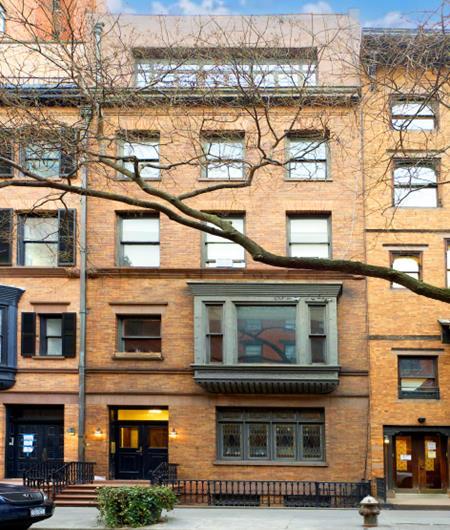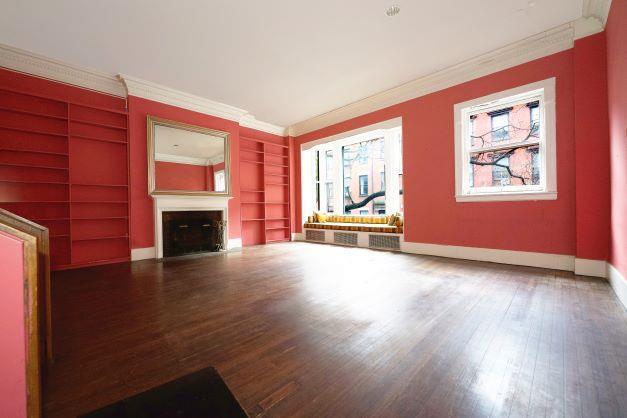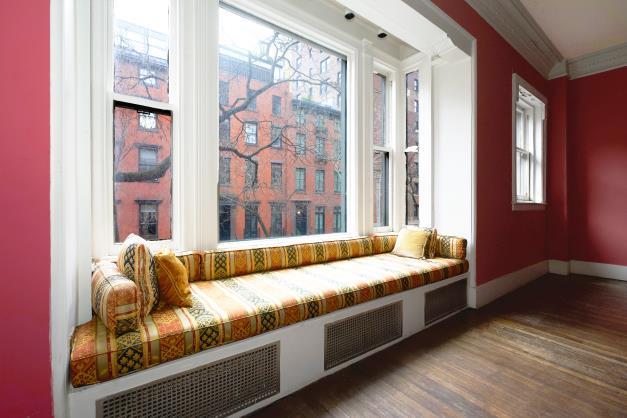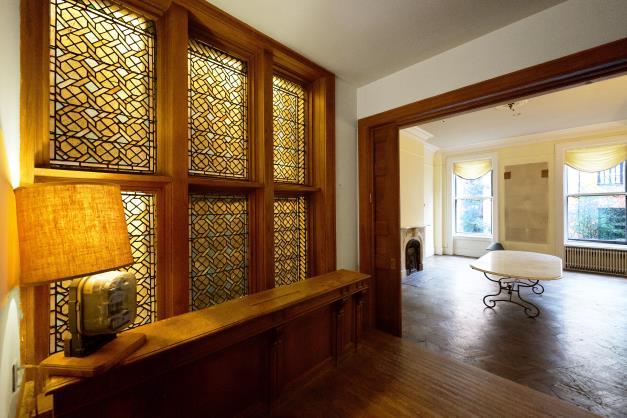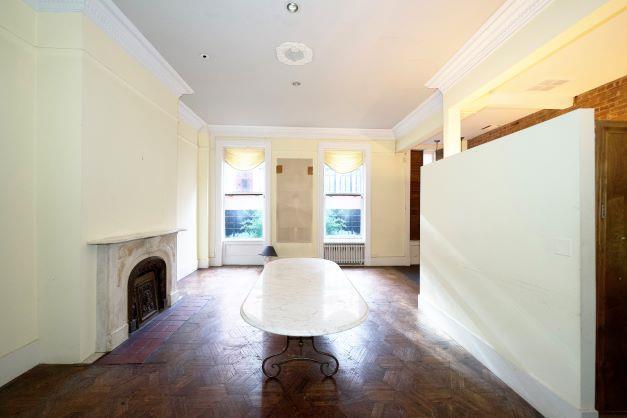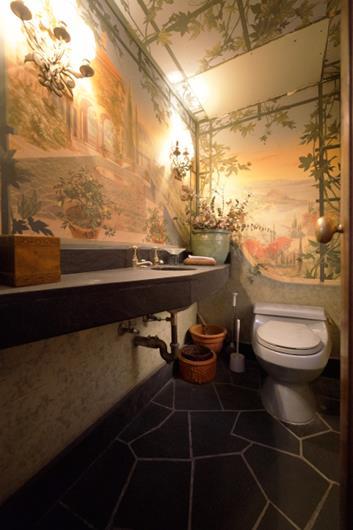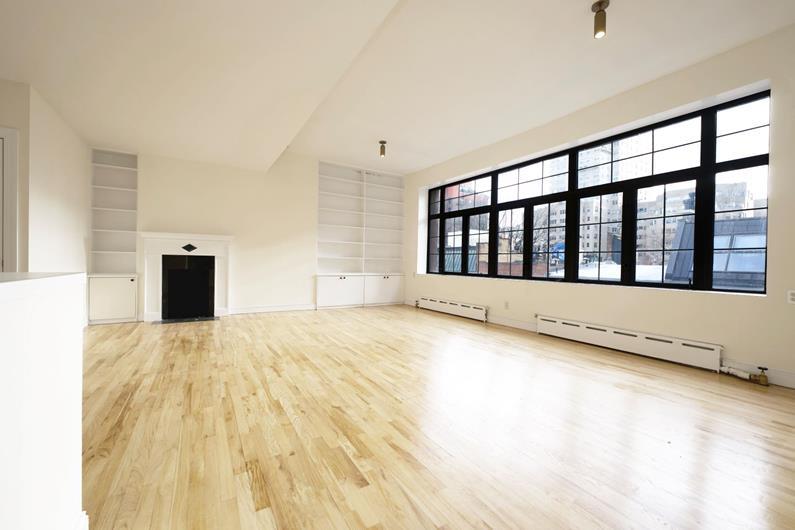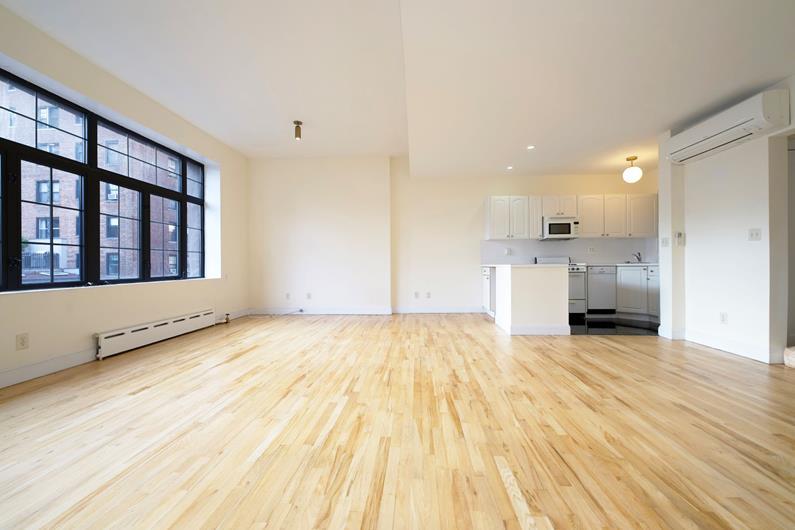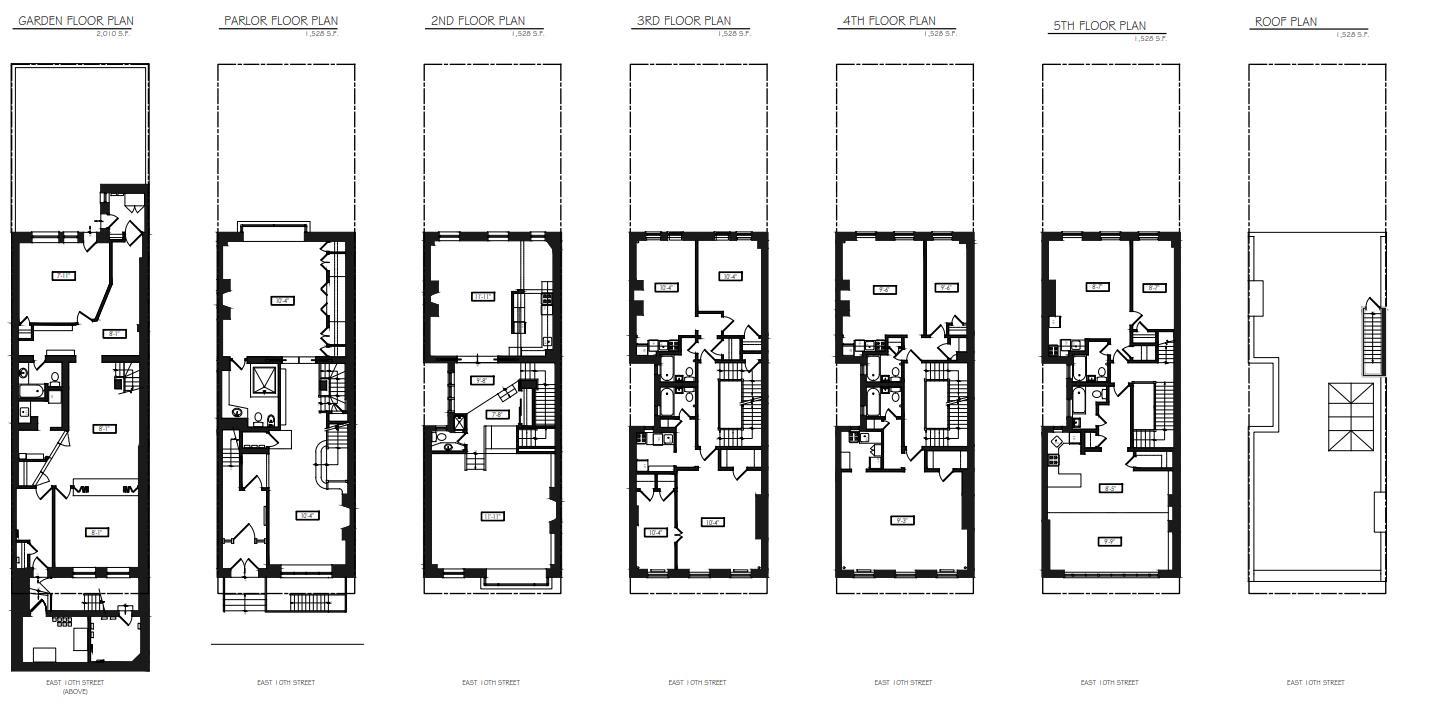
Greenwich Village | University Place & Fifth Avenue
- $ 10,300,000
- Bedrooms
- Bathrooms
- TownhouseBuilding Type
- 7,489 Approx. SF
- Details
-
- Multi-FamilyOwnership
- $ 95,625Anual RE Taxes
- 24'6"x62'Building Size
- 25'6"x94'9"Lot Size
- 1915Year Built
- SoldStatus

- Description
-
5 East 10th Street is a 24.5’ wide Romanesque style townhouse, designed by George E. Harvey for Eva Johnson Coe and Martha R. Townsend, and built in 1890. This, 9,650sf, bright, very handsome brick townhouse with two skylights, displays a use of materials that feature the style and details that contribute to the special architectural character of the Greenwich Village Historic District. The townhouse is complete with 7 fireplaces and accompanying wood and stone mantles, stained glass windows, and mudroom leading to the spacious backyard.
This rare townhouse, located on a quiet treelined street features two entrances, one just above street level and the other leading to the garden level. The attractive 2nd floor metal bay window is crowned with simple corbel-like cornices. The exposed brick and hardwood floors throughout is unified at the top, by a simple cornice with brick fascia. This elegant townhouse was the residence of Mr. and Mrs. Henry E. Coe for many years.
The property is being sold vacant, in “as is” condition, and provides the future owner an opportunity to create their own personal oasis or to create a spacious home with income producing residences with a separate entrance.5 East 10th Street is a 24.5’ wide Romanesque style townhouse, designed by George E. Harvey for Eva Johnson Coe and Martha R. Townsend, and built in 1890. This, 9,650sf, bright, very handsome brick townhouse with two skylights, displays a use of materials that feature the style and details that contribute to the special architectural character of the Greenwich Village Historic District. The townhouse is complete with 7 fireplaces and accompanying wood and stone mantles, stained glass windows, and mudroom leading to the spacious backyard.
This rare townhouse, located on a quiet treelined street features two entrances, one just above street level and the other leading to the garden level. The attractive 2nd floor metal bay window is crowned with simple corbel-like cornices. The exposed brick and hardwood floors throughout is unified at the top, by a simple cornice with brick fascia. This elegant townhouse was the residence of Mr. and Mrs. Henry E. Coe for many years.
The property is being sold vacant, in “as is” condition, and provides the future owner an opportunity to create their own personal oasis or to create a spacious home with income producing residences with a separate entrance.
- View more details +
- Features
-
- Architectural Dtls
- Beamed Ceilings
- High Clgs [12'11"]
- Moldings
- Original Details
- Oversized Windows
- Outdoor
-
- Backyard
- Close details -
- Contact
-
William Abramson
License Licensed As: William D. AbramsonDirector of Brokerage, Licensed Associate Real Estate Broker
W: 646-637-9062
M: 917-295-7891
Matthew Olden
License Licensed As: Matthew A. J. OldenLicensed Associate Real Estate Broker
W: 646-637-9816
M: 917-991-3470
- Mortgage Calculator
-
