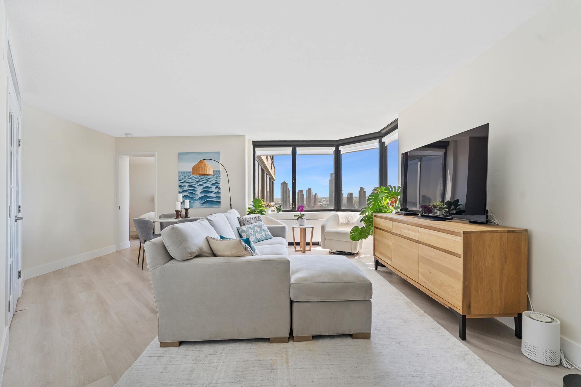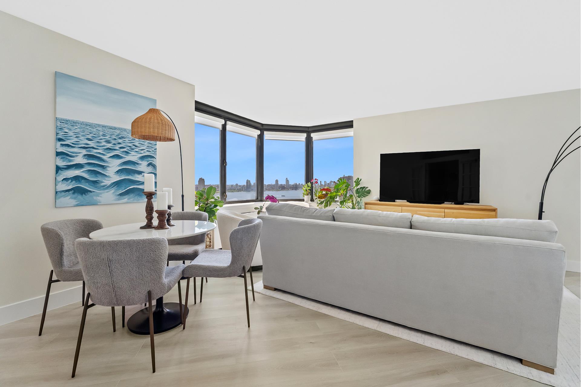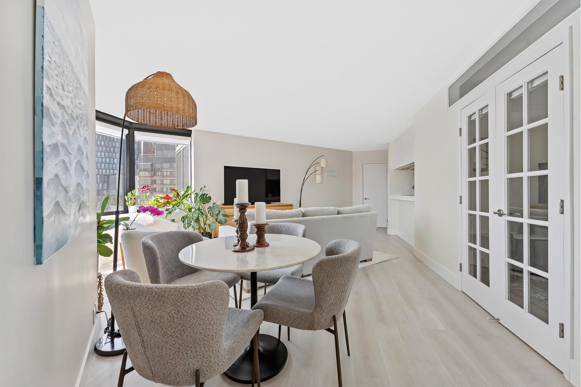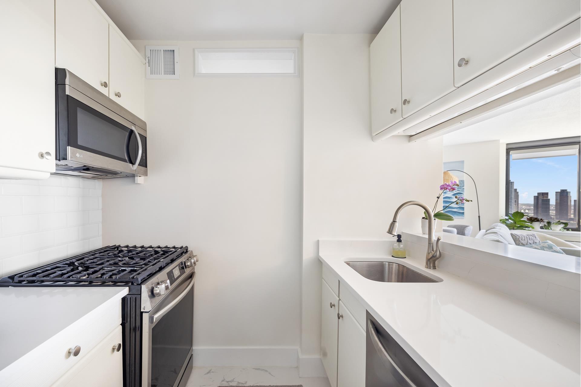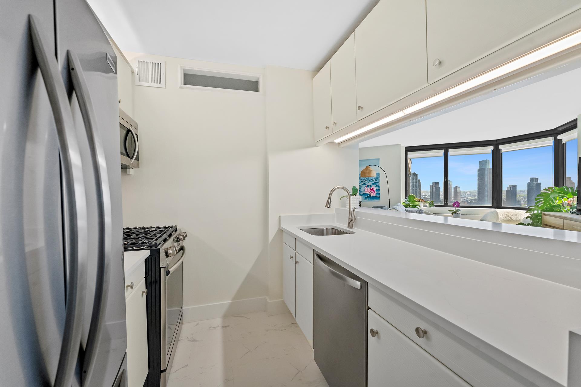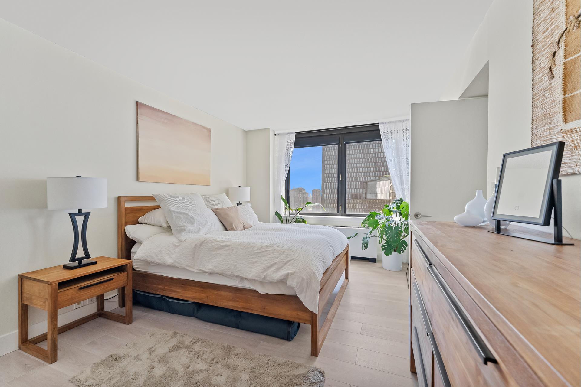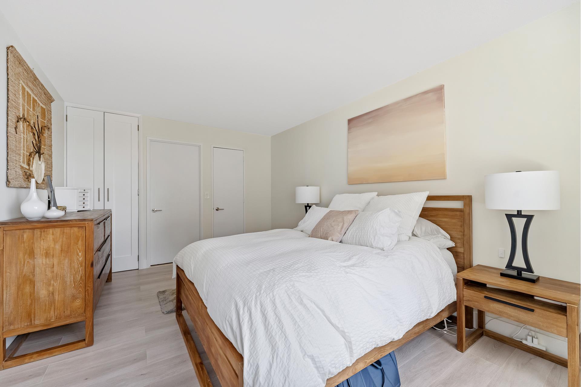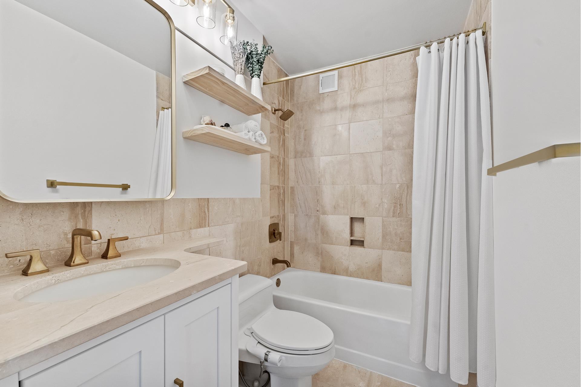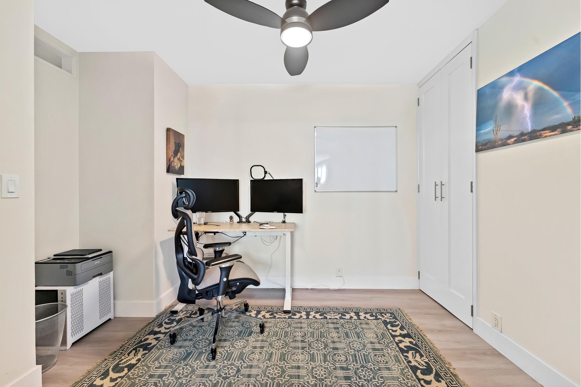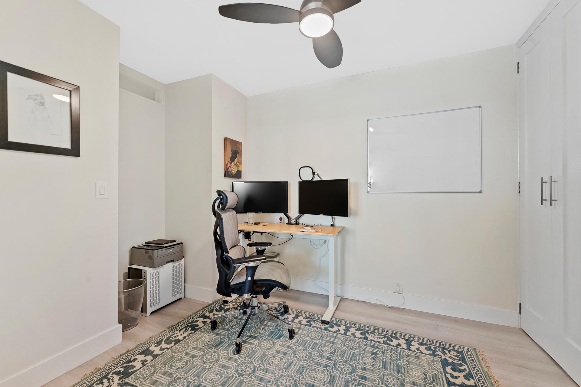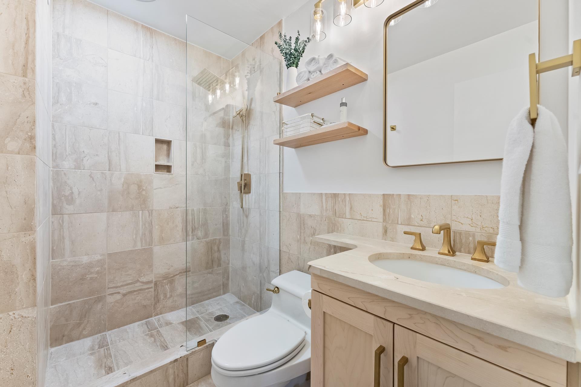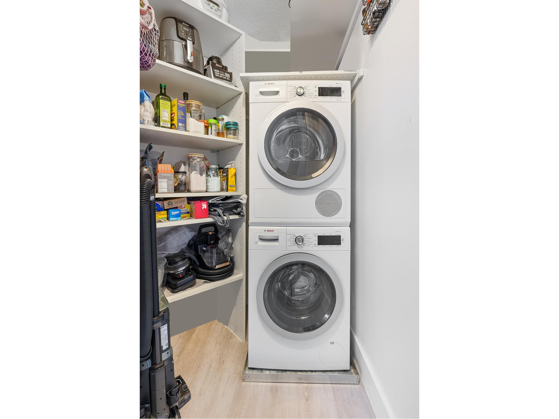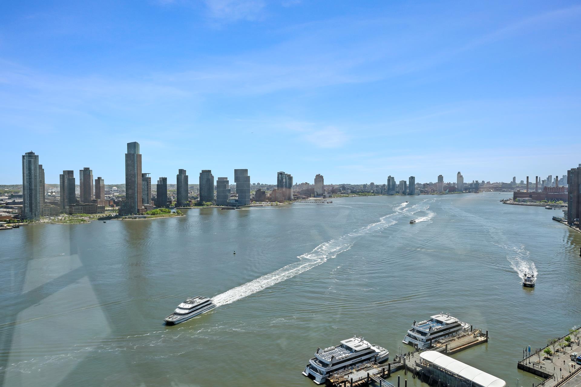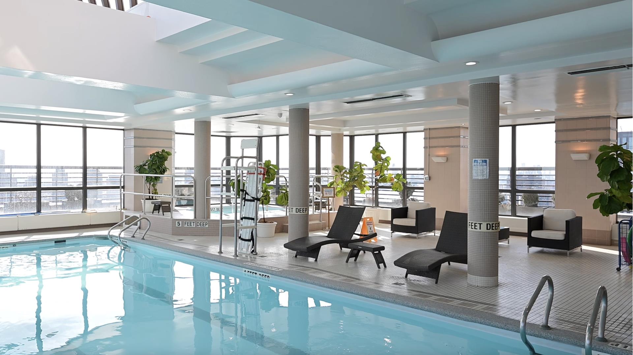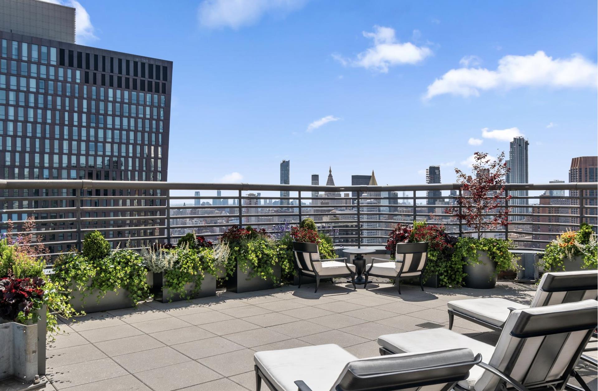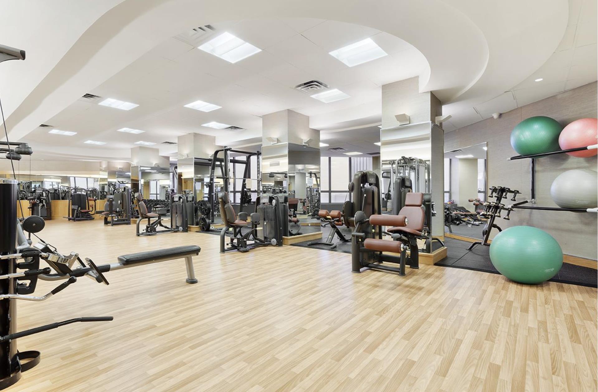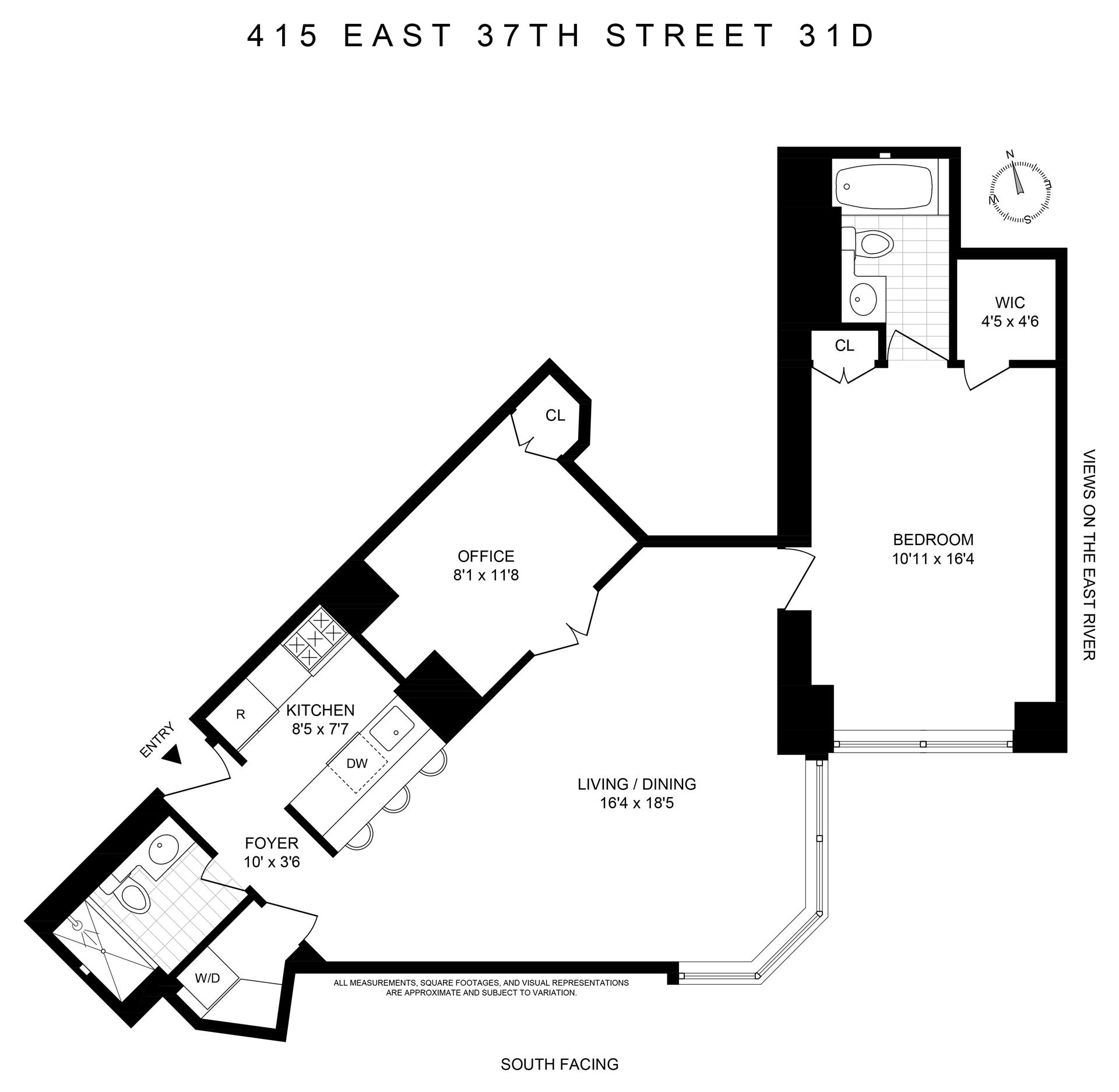
Murray Hill | First Avenue & East River Drive
- $ 1,299,000
- 1 Bedrooms
- 2 Bathrooms
- 902 Approx. SF
- 90%Financing Allowed
- Details
- CondoOwnership
- $ 1,287Common Charges
- $ 1,181Real Estate Taxes
- ActiveStatus

- Description
-
!!! Kitchen Cabinet Upgrade in Progress !!!
"High-floor, Resort-Style Luxury: South-facing 1 Bed + Den, 2 Full Baths with East River views, in-unit W/D, and Horizon's 44th-floor pool, spa, gyms and rooftop decks."Welcome to this sun-filled, tranquil residence in one of Murray Hill's most iconic full-service condominiums. This beautifully designed 1-bedroom plus flex room, 2-bathroom home features breathtaking East River views, a thoughtful layout, and abundant storage throughout, including a large walk-in closet. Every oversized window frames stunning vistas of the water and skyline.
The well-proportioned, bright open living and dining room has a south-facing, corner bay window that invites sweeping, sunlit panoramas of the river and skyline.
The open kitchen is elegantly updated with luxurious white quartz countertops, all-new stainless steel appliances including a full-size French door refrigerator, gas range, and a modern dishwasher. The peninsula bar doubles as a casual breakfast counter. Additional conveniences include a walk-in pantry and an in-unit Bosch washer and dryer.
The 8'1" x 11'8" flex room, complete with a closet, is currently configured as a home office and is ideal as a guest room or creative studio. It can be enclosed with custom French glass doors.
The south-facing primary bedroom is very generously sized to accommodate a king-sized bed, featuring a spacious walk-in closet plus a secondary wardrobe and a large picture window overlooking the East River and southern Manhattan skyline views. For added comfort and privacy, the room is equipped with Lutron motorized blackout shades, allowing effortless control of light and ambiance.
Both full bathrooms are clad floor-to-ceiling in marble, renovated with natural maple and white shaker-paneled vanities. Modern LED 4-light sconces and a medicine cabinet by Kohler Verdera Collection pair beautifully with high-end brushed-bronze fixtures and shower systems by the American-made Symmons Oak Collection.
Horizon Condominium, designed by Philip Birnbaum, a celebrated architect in New York City, is a white-glove building offering an array of premier amenities, located in a prime 37th Street location between First Avenue and East River Drive.
- 24-hour doorman service
- The 44th floor features an indoor swimming pool, two rooftop decks, a Jacuzzi, sauna, steam room, sky bar, conference room, and library.
- The 4th floor health club includes two separate gyms equipped with state-of-the-art Technogym weight training equipment and a dedicated cardio fitness center.
- The 3rd floor offers a children's playroom and the building's laundry facilities.
- Private storage and a parking garage are conveniently located on site.
Real estate taxes indicated reflect the primary residence abatement.
Virtually staged images are provided for illustrative purposes.
Contact the Exclusive Agent at Douglas Elliman to schedule an appointment!
!!! Kitchen Cabinet Upgrade in Progress !!!
"High-floor, Resort-Style Luxury: South-facing 1 Bed + Den, 2 Full Baths with East River views, in-unit W/D, and Horizon's 44th-floor pool, spa, gyms and rooftop decks."Welcome to this sun-filled, tranquil residence in one of Murray Hill's most iconic full-service condominiums. This beautifully designed 1-bedroom plus flex room, 2-bathroom home features breathtaking East River views, a thoughtful layout, and abundant storage throughout, including a large walk-in closet. Every oversized window frames stunning vistas of the water and skyline.
The well-proportioned, bright open living and dining room has a south-facing, corner bay window that invites sweeping, sunlit panoramas of the river and skyline.
The open kitchen is elegantly updated with luxurious white quartz countertops, all-new stainless steel appliances including a full-size French door refrigerator, gas range, and a modern dishwasher. The peninsula bar doubles as a casual breakfast counter. Additional conveniences include a walk-in pantry and an in-unit Bosch washer and dryer.
The 8'1" x 11'8" flex room, complete with a closet, is currently configured as a home office and is ideal as a guest room or creative studio. It can be enclosed with custom French glass doors.
The south-facing primary bedroom is very generously sized to accommodate a king-sized bed, featuring a spacious walk-in closet plus a secondary wardrobe and a large picture window overlooking the East River and southern Manhattan skyline views. For added comfort and privacy, the room is equipped with Lutron motorized blackout shades, allowing effortless control of light and ambiance.
Both full bathrooms are clad floor-to-ceiling in marble, renovated with natural maple and white shaker-paneled vanities. Modern LED 4-light sconces and a medicine cabinet by Kohler Verdera Collection pair beautifully with high-end brushed-bronze fixtures and shower systems by the American-made Symmons Oak Collection.
Horizon Condominium, designed by Philip Birnbaum, a celebrated architect in New York City, is a white-glove building offering an array of premier amenities, located in a prime 37th Street location between First Avenue and East River Drive.
- 24-hour doorman service
- The 44th floor features an indoor swimming pool, two rooftop decks, a Jacuzzi, sauna, steam room, sky bar, conference room, and library.
- The 4th floor health club includes two separate gyms equipped with state-of-the-art Technogym weight training equipment and a dedicated cardio fitness center.
- The 3rd floor offers a children's playroom and the building's laundry facilities.
- Private storage and a parking garage are conveniently located on site.
Real estate taxes indicated reflect the primary residence abatement.
Virtually staged images are provided for illustrative purposes.
Contact the Exclusive Agent at Douglas Elliman to schedule an appointment!
Listing Courtesy of Douglas Elliman Real Estate
- View more details +
- Features
-
- A/C
- Washer / Dryer
- View / Exposure
-
- City Views
- East, South Exposures
- Close details -
- Contact
-
William Abramson
License Licensed As: William D. AbramsonDirector of Brokerage, Licensed Associate Real Estate Broker
W: 646-637-9062
M: 917-295-7891
- Mortgage Calculator
-

