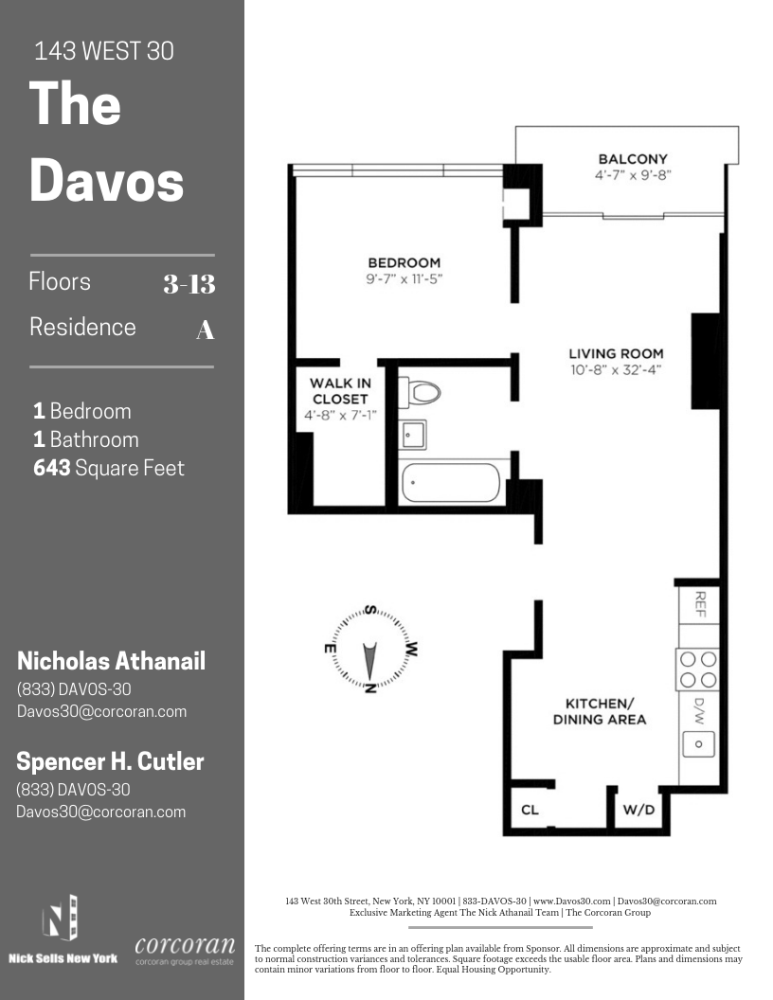
Chelsea | Sixth Avenue & Seventh Avenue
- $ 4,500
- 1 Bedrooms
- 1 Bathrooms
- Approx. SF
- 12Term
- Details
- CondoOwnership
- ActiveStatus

- Description
-
Welcome to apartment #12A at The Davos, 143 West 30th Street.
#12A is a spacious 643 square foot one-bedroom home with southern exposures. Located at 143 West 30th Street, The Davos exemplifies quality with an impressive location.
Sorry, NO pets are allowed in this building.
As you enter #12A, you are greeted by a long 32-foot living room and a large south-facing 63 square foot balcony. The bright living room features a gas fireplace for summer and winter splendor. With 9'4 ceiling heights and floor-to-ceiling double pane glass windows, the apartment as a bright and open feel.
The master bedroom suite has enough space to easily fit a queen-sized bed. The bedroom includes a large, custom-built walk-in closet. The wall-to-wall windows let the sun shine in with southern exposure.The master bathroom has a Jacuzzi soaking tub, glass partition, and beautiful stone accents.
The eat-in kitchen with stainless steel appliances includes a Delonghi Oven and Stove, an LG Microwave, and a 12-bottle wine fridge. There are white Ceaserstone countertops, a dishwasher, and plenty of storage space to fit all of your plates and kitchen gadgets behind the spectacular Italian wood cabinetry. The dining area is the perfect place for you and your guests to enjoy a meal! The kitchen has a large pantry, as well as a laundry closet with your own stackable washer/dryer!
Featuring only 2 units per floor, #12A has its own private balcony, washer/dryer, floor to ceiling windows, 9'4 ceiling height, a split system A/C and heat with remote control, and video intercom.
The Davos features a full-time doorman and is centrally located in the heart of Manhattan. This boutique building has only 26 residences and was built in 2012 from the ground up. The Davos is steps away from Penn Station, FIT, Chelsea Piers, Madison Square Park, The High Line, and the Hudson River. Being on the edge of NoMad and Chelsea, you'll have a large list of some of the best restaurants in the city to choose from. With plenty of groceries nearby, anyone living or owning here can choose from Whole Foods, Fairway, Trader Joes, or Eataly! Also located nearby are the B, D, F, M, N, Q, R, W, 1, 2, 3, A, C, and E subway lines, as well as the PATH, Long Island Rail, New Jersey Transit and Amtrak!
You must see it for yourself!Welcome to apartment #12A at The Davos, 143 West 30th Street.
#12A is a spacious 643 square foot one-bedroom home with southern exposures. Located at 143 West 30th Street, The Davos exemplifies quality with an impressive location.
Sorry, NO pets are allowed in this building.
As you enter #12A, you are greeted by a long 32-foot living room and a large south-facing 63 square foot balcony. The bright living room features a gas fireplace for summer and winter splendor. With 9'4 ceiling heights and floor-to-ceiling double pane glass windows, the apartment as a bright and open feel.
The master bedroom suite has enough space to easily fit a queen-sized bed. The bedroom includes a large, custom-built walk-in closet. The wall-to-wall windows let the sun shine in with southern exposure.The master bathroom has a Jacuzzi soaking tub, glass partition, and beautiful stone accents.
The eat-in kitchen with stainless steel appliances includes a Delonghi Oven and Stove, an LG Microwave, and a 12-bottle wine fridge. There are white Ceaserstone countertops, a dishwasher, and plenty of storage space to fit all of your plates and kitchen gadgets behind the spectacular Italian wood cabinetry. The dining area is the perfect place for you and your guests to enjoy a meal! The kitchen has a large pantry, as well as a laundry closet with your own stackable washer/dryer!
Featuring only 2 units per floor, #12A has its own private balcony, washer/dryer, floor to ceiling windows, 9'4 ceiling height, a split system A/C and heat with remote control, and video intercom.
The Davos features a full-time doorman and is centrally located in the heart of Manhattan. This boutique building has only 26 residences and was built in 2012 from the ground up. The Davos is steps away from Penn Station, FIT, Chelsea Piers, Madison Square Park, The High Line, and the Hudson River. Being on the edge of NoMad and Chelsea, you'll have a large list of some of the best restaurants in the city to choose from. With plenty of groceries nearby, anyone living or owning here can choose from Whole Foods, Fairway, Trader Joes, or Eataly! Also located nearby are the B, D, F, M, N, Q, R, W, 1, 2, 3, A, C, and E subway lines, as well as the PATH, Long Island Rail, New Jersey Transit and Amtrak!
You must see it for yourself!
Listing Courtesy of Corcoran Group
- View more details +
- Features
-
- A/C
- COF
- Washer / Dryer
- Close details -
- Contact
-
William Abramson
License Licensed As: William D. AbramsonDirector of Brokerage, Licensed Associate Real Estate Broker
W: 646-637-9062
M: 917-295-7891













