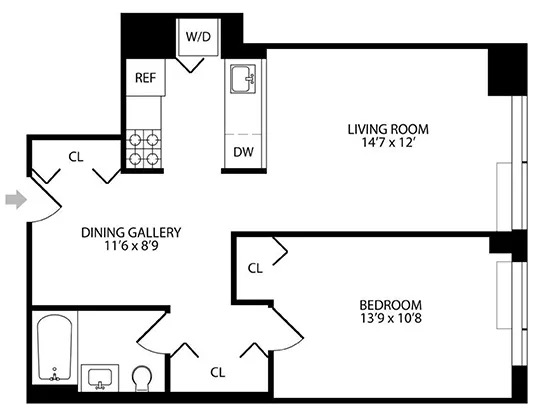
East Harlem | Third Avenue & Second Avenue
- $ 649,000
- 1 Bedrooms
- 1 Bathrooms
- 665 Approx. SF
- 80%Financing Allowed
- Details
- CondopOwnership
- $ Common Charges
- $ Real Estate Taxes
- ActiveStatus

- Description
-
Rarely available and priced to sell.. this spacious, bright one bedroom and one bathroom apartment faces directly on the East River. Every window affords an intoxicating view. Additional highlights of this stylish apartment include a generously-sized foyer, state-of-the-art kitchen and bathroom, parquet floors and ample closet space. The kitchen boasts stainless steel Kitchen-Aid appliances, a Miele washer and dryer, frosted glass and dark wood cabinets and granite counter tops. The bathroom is equally up-to-date and attractive. The floors through most of the apartment are medium- toned parquet, which enhances the refined space. There are two double closets and one single closet.
One Carnegie Hill, designed by the architectural firm HLW International and developed by Related, is a striking forty- two floor, red brick building. As its name implies, it's located in the heart of Carnegie Hill. Central Park and Museum Mile are a just a few blocks away. Amenities abound in the building's exclusive 18,000 square foot Residents Club. It was designed by the Rockwell Group and includes a 50" sky lit pool, state-of-the-art fitness center, Pilates and yoga rooms, outdoor dining with three barbecues, children's playroom, business center, and a rooftop entertainment lounge with adjacent landscaped sundeck. The building has full-time doormen, concierge, common storage, bicycle storage and a garage. pied-a-terre, investor and Pet Friendly.
Rarely available and priced to sell.. this spacious, bright one bedroom and one bathroom apartment faces directly on the East River. Every window affords an intoxicating view. Additional highlights of this stylish apartment include a generously-sized foyer, state-of-the-art kitchen and bathroom, parquet floors and ample closet space. The kitchen boasts stainless steel Kitchen-Aid appliances, a Miele washer and dryer, frosted glass and dark wood cabinets and granite counter tops. The bathroom is equally up-to-date and attractive. The floors through most of the apartment are medium- toned parquet, which enhances the refined space. There are two double closets and one single closet.
One Carnegie Hill, designed by the architectural firm HLW International and developed by Related, is a striking forty- two floor, red brick building. As its name implies, it's located in the heart of Carnegie Hill. Central Park and Museum Mile are a just a few blocks away. Amenities abound in the building's exclusive 18,000 square foot Residents Club. It was designed by the Rockwell Group and includes a 50" sky lit pool, state-of-the-art fitness center, Pilates and yoga rooms, outdoor dining with three barbecues, children's playroom, business center, and a rooftop entertainment lounge with adjacent landscaped sundeck. The building has full-time doormen, concierge, common storage, bicycle storage and a garage. pied-a-terre, investor and Pet Friendly.
Listing Courtesy of Corcoran Group
- View more details +
- Features
-
- A/C
- Washer / Dryer
- View / Exposure
-
- City Views
- East Exposure
- Close details -
- Contact
-
William Abramson
License Licensed As: William D. AbramsonDirector of Brokerage, Licensed Associate Real Estate Broker
W: 646-637-9062
M: 917-295-7891
- Mortgage Calculator
-

















