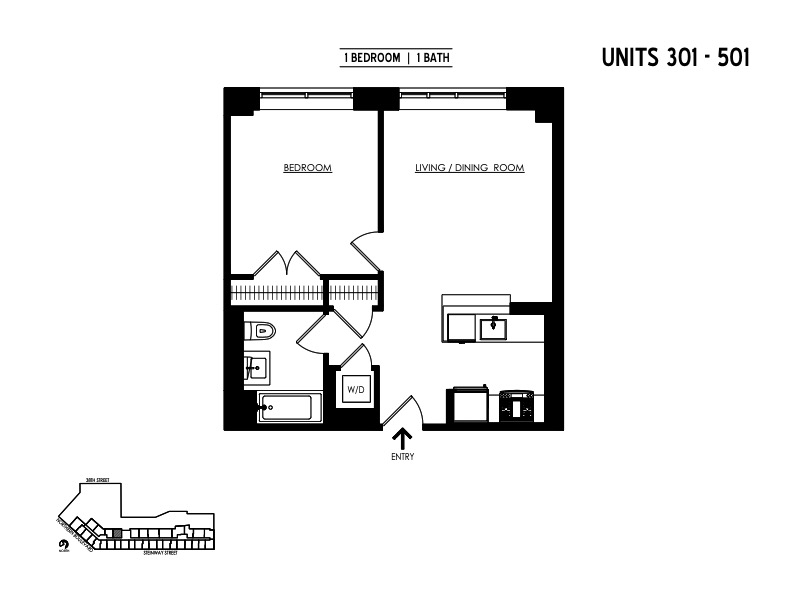
Astoria | Northern Boulevard & 36th Avenue
- $ 3,725
- 1 Bedrooms
- 1 Bathrooms
- Approx. SF
- 12-24Term
- Details
- Rental PropertyOwnership
- ActiveStatus

- Description
-
Introducing The Astor LIC, an exciting and unique living experience set at the crossroads of where bustling Long Island City and tranquil Astoria, Queens meet.
It's What's Inside That Counts
Here at The Astor LIC, modern industrial elements are mixed with 21st-century style and luxury to create expansive studio, one and two bedroom residences that boast condominium-quality interior finishes, practically designed layouts, and spectacular natural light. Other design highlights include:
Natural hardwood floors
Floor to ceiling windows with select residences offering Manhattan skyline views in select residences
Efficient floorplans offering multiple layouts for home office areas
A large selection of closet space
Designer kitchens with waterfall countertops. Select kitchens also include islands for extra dining and cooking space
Custom bathroom vanities and medicine chests with an abundance of storage space
Washer / Dryer in each residence
Select residences feature 12" ceilings
Pictures are of model unitIntroducing The Astor LIC, an exciting and unique living experience set at the crossroads of where bustling Long Island City and tranquil Astoria, Queens meet.
It's What's Inside That Counts
Here at The Astor LIC, modern industrial elements are mixed with 21st-century style and luxury to create expansive studio, one and two bedroom residences that boast condominium-quality interior finishes, practically designed layouts, and spectacular natural light. Other design highlights include:
Natural hardwood floors
Floor to ceiling windows with select residences offering Manhattan skyline views in select residences
Efficient floorplans offering multiple layouts for home office areas
A large selection of closet space
Designer kitchens with waterfall countertops. Select kitchens also include islands for extra dining and cooking space
Custom bathroom vanities and medicine chests with an abundance of storage space
Washer / Dryer in each residence
Select residences feature 12" ceilings
Pictures are of model unit
Listing Courtesy of Corcoran Group
- View more details +
- Features
-
- A/C
- COF
- Close details -
- Contact
-
William Abramson
License Licensed As: William D. AbramsonDirector of Brokerage, Licensed Associate Real Estate Broker
W: 646-637-9062
M: 917-295-7891

















