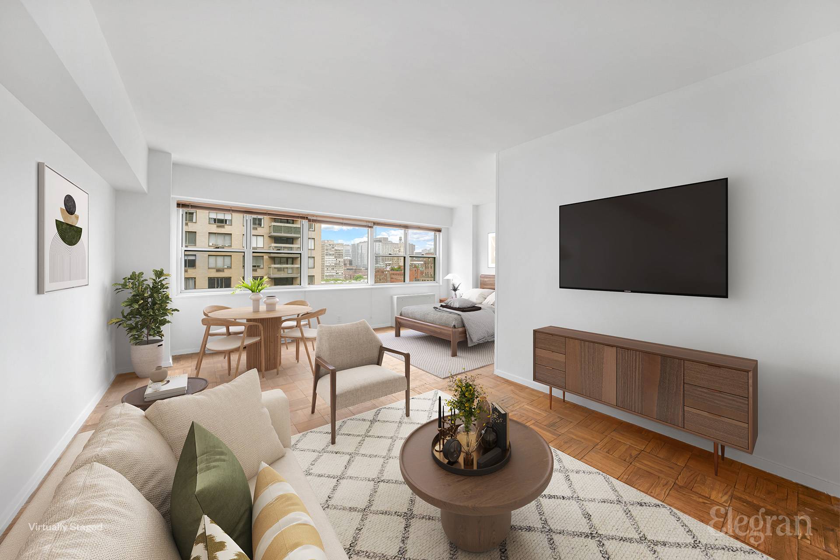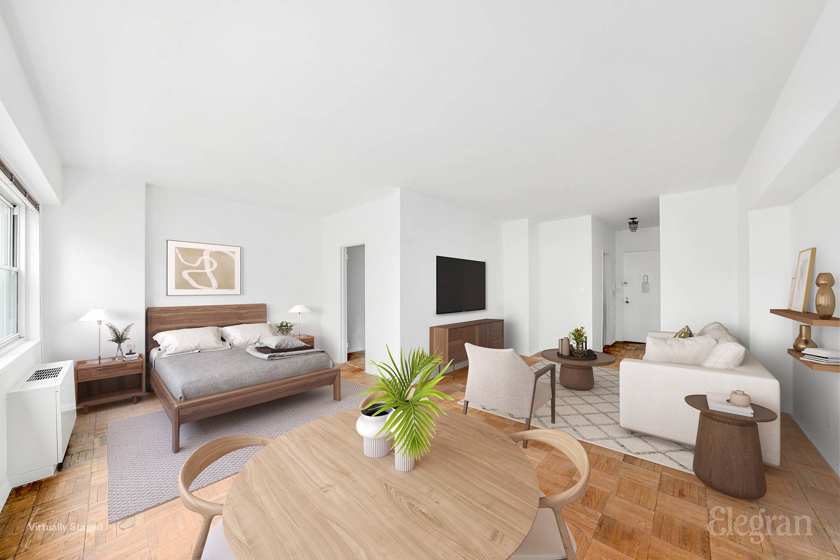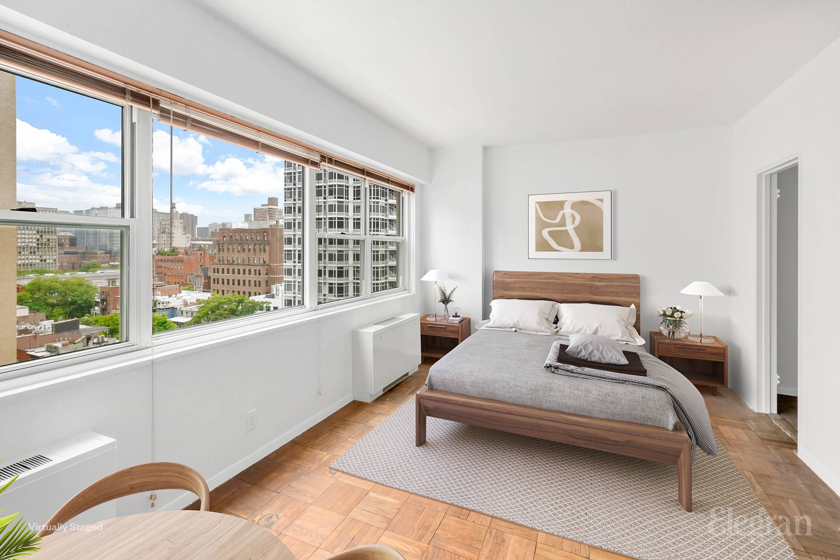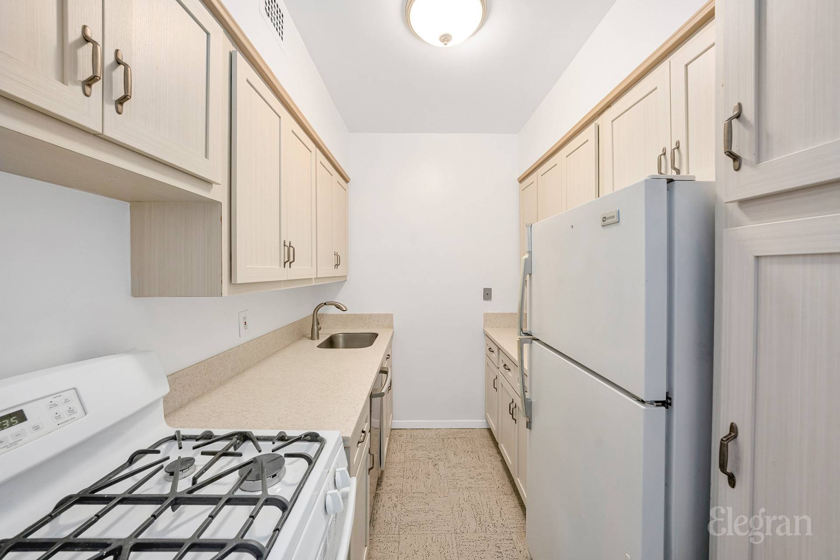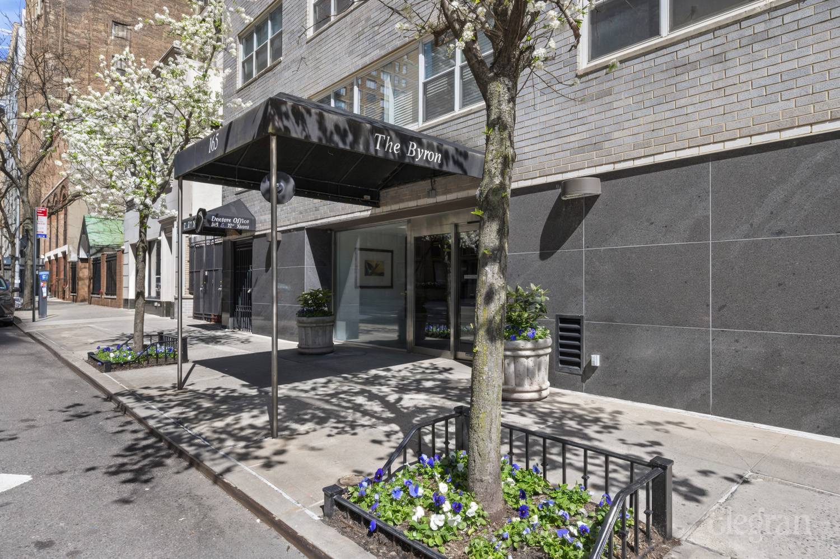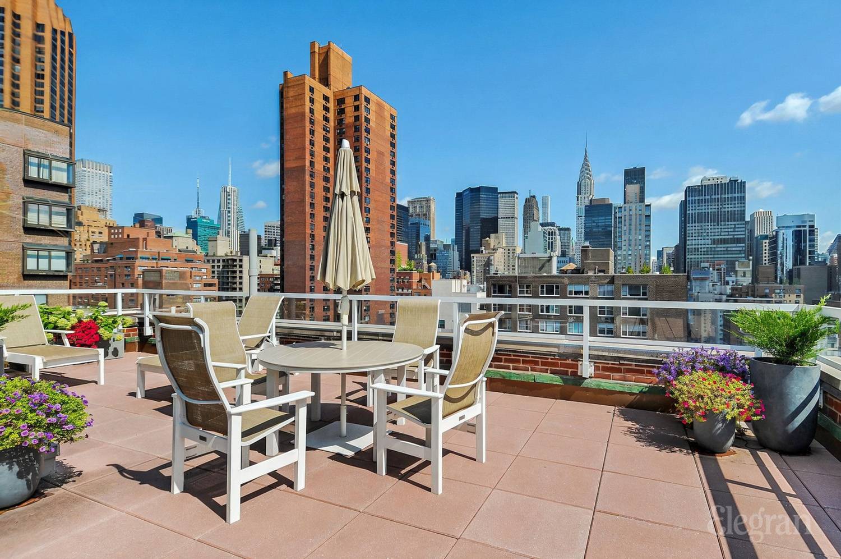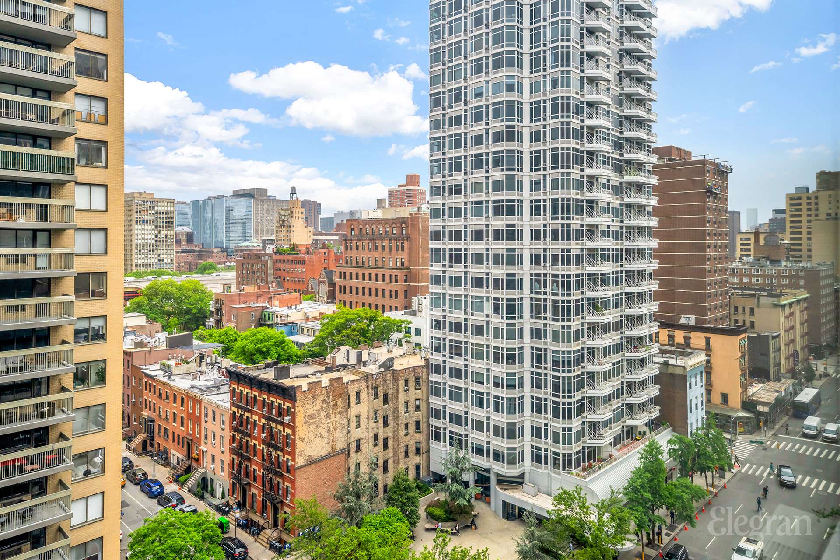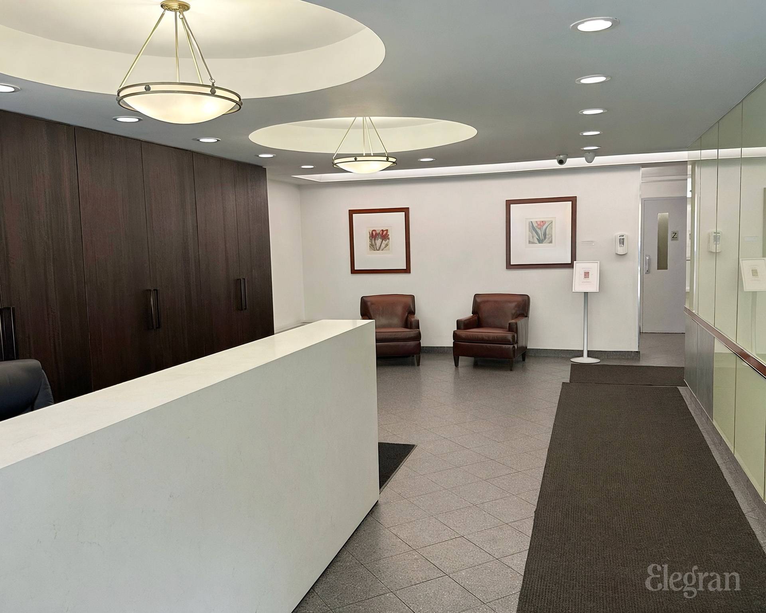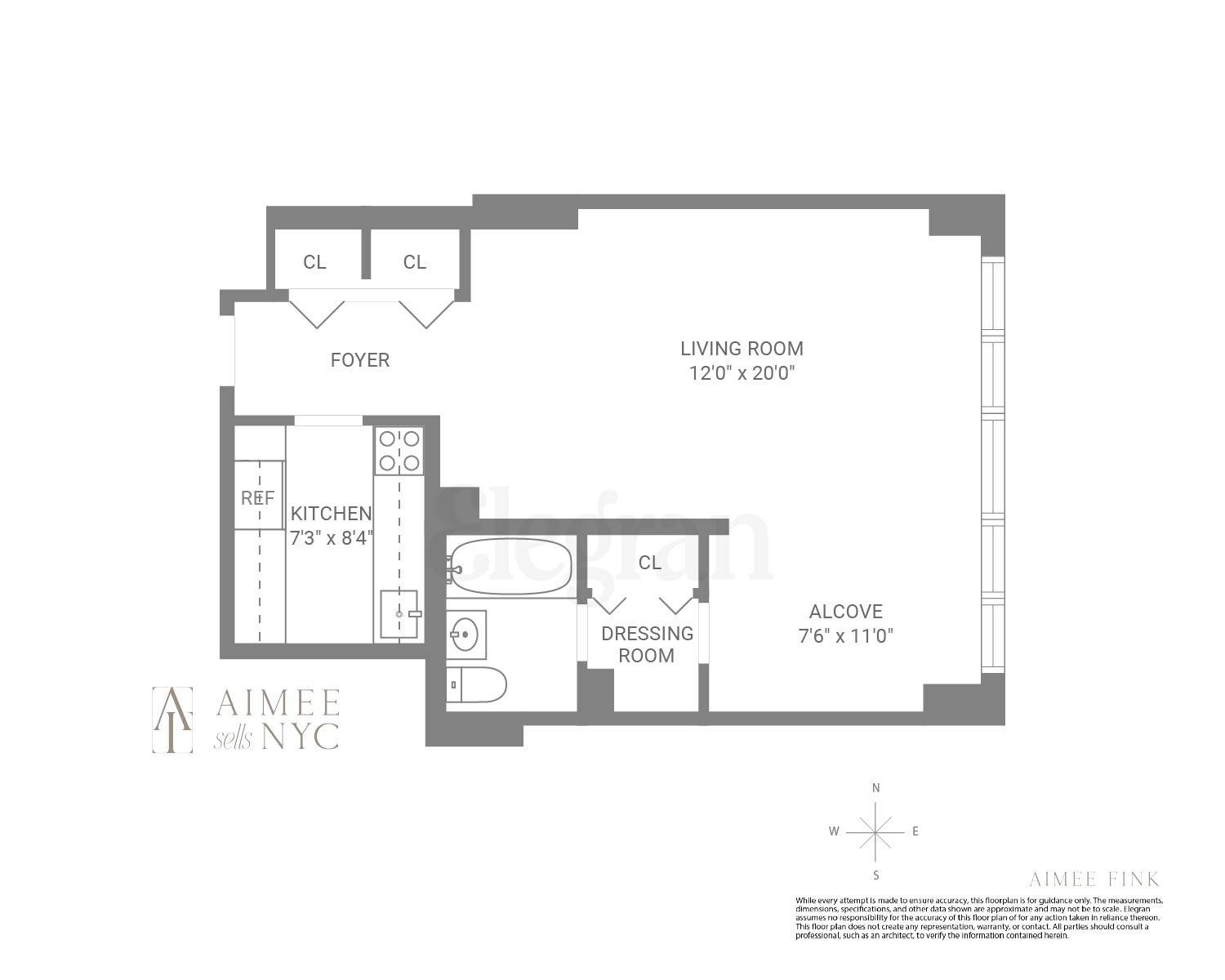
Kips Bay | Lexington Avenue & Third Avenue
- $ 450,000
- Bedrooms
- 1 Bathrooms
- Approx. SF
- 75%Financing Allowed
- Details
- Co-opOwnership
- $ Common Charges
- $ Real Estate Taxes
- ActiveStatus

- Description
-
Bright Alcove Studio at The Byron — Unit 15C Move right into this sun-filled alcove studio with a flexible layout and the option to create a junior one-bedroom.The Byron is a full service established co-op. Eastern exposure floods the space with natural light through a wall of windows.The layout includes a spacious dressing area, full bath, two generous closets, one block from the 6 train! This cheerful home is all about light and generous proportions, offering an extra-large living space with light all day. There is also a bulk cable/internet rate for residents. Enjoy the convenience of Trader Joes, LIdl soon to come, Target and Fairway. Close to Grand Central and the #6 train. Building Features – The Byron: Full-service co-op with 24-hour doorman Landscaped roof deck with garden Private storage & bike room Pet-friendly with board approval Pied-à-terre, co-purchasing, gifting, and guarantors permitted Smoke-free buildingBright Alcove Studio at The Byron — Unit 15C Move right into this sun-filled alcove studio with a flexible layout and the option to create a junior one-bedroom.The Byron is a full service established co-op. Eastern exposure floods the space with natural light through a wall of windows.The layout includes a spacious dressing area, full bath, two generous closets, one block from the 6 train! This cheerful home is all about light and generous proportions, offering an extra-large living space with light all day. There is also a bulk cable/internet rate for residents. Enjoy the convenience of Trader Joes, LIdl soon to come, Target and Fairway. Close to Grand Central and the #6 train. Building Features – The Byron: Full-service co-op with 24-hour doorman Landscaped roof deck with garden Private storage & bike room Pet-friendly with board approval Pied-à-terre, co-purchasing, gifting, and guarantors permitted Smoke-free building
Bright Alcove Studio at The Byron — Unit 15C Move right into this sun-filled alcove studio with a flexible layout and the option to create a junior one-bedroom.The Byron is a full service established co-op. Eastern exposure floods the space with natural light through a wall of windows.The layout includes a spacious dressing area, full bath, two generous closets, one block from the 6 train! This cheerful home is all about light and generous proportions, offering an extra-large living space with light all day. There is also a bulk cable/internet rate for residents. Enjoy the convenience of Trader Joes, LIdl soon to come, Target and Fairway. Close to Grand Central and the #6 train. Building Features – The Byron: Full-service co-op with 24-hour doorman Landscaped roof deck with garden Private storage & bike room Pet-friendly with board approval Pied-à-terre, co-purchasing, gifting, and guarantors permitted Smoke-free buildingBright Alcove Studio at The Byron — Unit 15C Move right into this sun-filled alcove studio with a flexible layout and the option to create a junior one-bedroom.The Byron is a full service established co-op. Eastern exposure floods the space with natural light through a wall of windows.The layout includes a spacious dressing area, full bath, two generous closets, one block from the 6 train! This cheerful home is all about light and generous proportions, offering an extra-large living space with light all day. There is also a bulk cable/internet rate for residents. Enjoy the convenience of Trader Joes, LIdl soon to come, Target and Fairway. Close to Grand Central and the #6 train. Building Features – The Byron: Full-service co-op with 24-hour doorman Landscaped roof deck with garden Private storage & bike room Pet-friendly with board approval Pied-à-terre, co-purchasing, gifting, and guarantors permitted Smoke-free building
Listing Courtesy of Elegran LLC
- View more details +
- Features
-
- A/C [Central]
- View / Exposure
-
- East Exposure
- Close details -
- Contact
-
William Abramson
License Licensed As: William D. AbramsonDirector of Brokerage, Licensed Associate Real Estate Broker
W: 646-637-9062
M: 917-295-7891
- Mortgage Calculator
-

