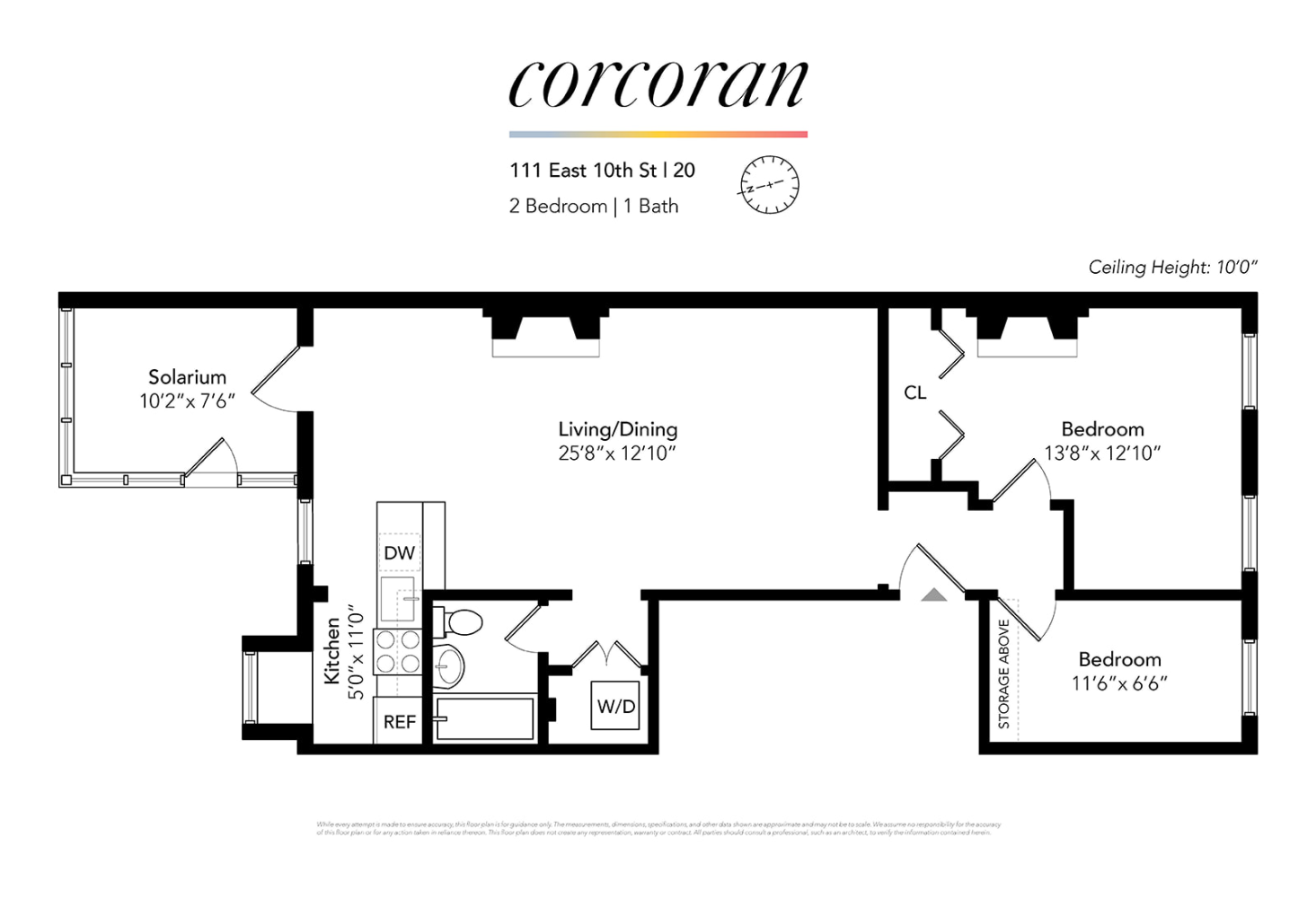
E. Greenwich Village | Third Avenue & Second Avenue
- $ 995,000
- 2 Bedrooms
- 1 Bathrooms
- Approx. SF
- 80%Financing Allowed
- Details
- Co-opOwnership
- $ Common Charges
- $ Real Estate Taxes
- ActiveStatus

- Description
-
Welcome to Your East Village Oasis
Tucked away on one of the East Village's most picturesque, tree-lined blocks, this two-bedroom residence is a rare blend of pre-war charm and garden tranquility. A true urban retreat, the home features an oversized, open-concept entertainment space with soaring ceilings, two elegant wood-burning fireplaces with marble mantels, and a sun-drenched solarium overlooking the cooperative's lush, private garden.
Original architectural details such as hardwood floors and classic shutters complement the space, enhanced by abundant southern light streaming through oversized windows. The open, windowed kitchen offers peaceful garden views, and the in-unit washer and dryer add everyday convenience.
Set within a cooperative of six 19th-century landmarked townhouses-once part of Peter Stuyvesant's estate-this intimate 29-unit community is adjacent to St. Mark's Church and situated in the highly sought-after St. Mark's Historic District. It's a peaceful sanctuary just moments from the vibrant energy, dining, and culture that define downtown living.
Additional features include private storage lockers, a bike rack, and a no-smoking policy. Pets are welcome.
Welcome to Your East Village Oasis
Tucked away on one of the East Village's most picturesque, tree-lined blocks, this two-bedroom residence is a rare blend of pre-war charm and garden tranquility. A true urban retreat, the home features an oversized, open-concept entertainment space with soaring ceilings, two elegant wood-burning fireplaces with marble mantels, and a sun-drenched solarium overlooking the cooperative's lush, private garden.
Original architectural details such as hardwood floors and classic shutters complement the space, enhanced by abundant southern light streaming through oversized windows. The open, windowed kitchen offers peaceful garden views, and the in-unit washer and dryer add everyday convenience.
Set within a cooperative of six 19th-century landmarked townhouses-once part of Peter Stuyvesant's estate-this intimate 29-unit community is adjacent to St. Mark's Church and situated in the highly sought-after St. Mark's Historic District. It's a peaceful sanctuary just moments from the vibrant energy, dining, and culture that define downtown living.
Additional features include private storage lockers, a bike rack, and a no-smoking policy. Pets are welcome.
Listing Courtesy of Corcoran Group
- View more details +
- Features
-
- A/C
- Washer / Dryer
- Close details -
- Contact
-
William Abramson
License Licensed As: William D. AbramsonDirector of Brokerage, Licensed Associate Real Estate Broker
W: 646-637-9062
M: 917-295-7891
- Mortgage Calculator
-











