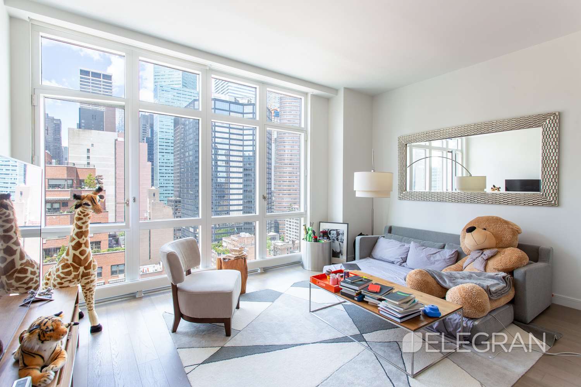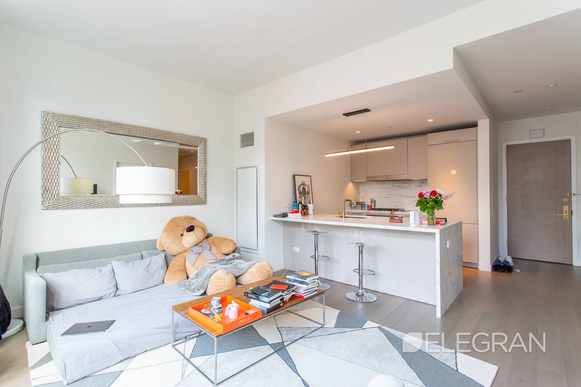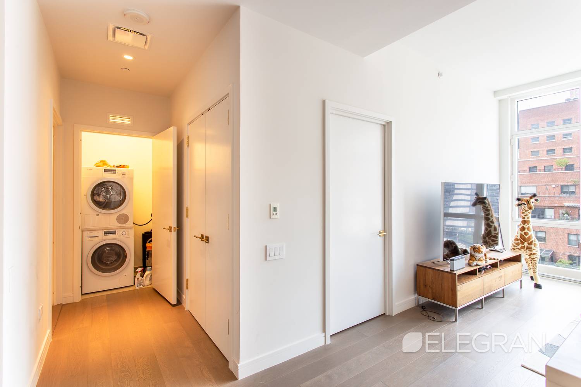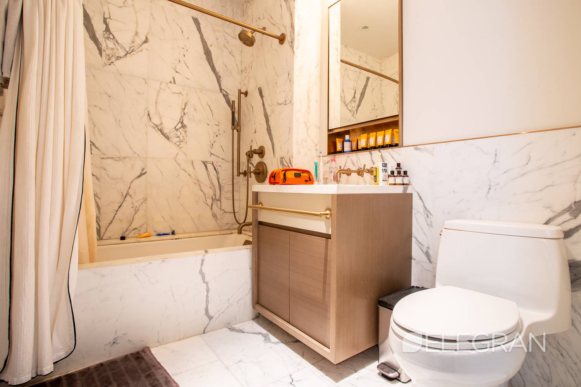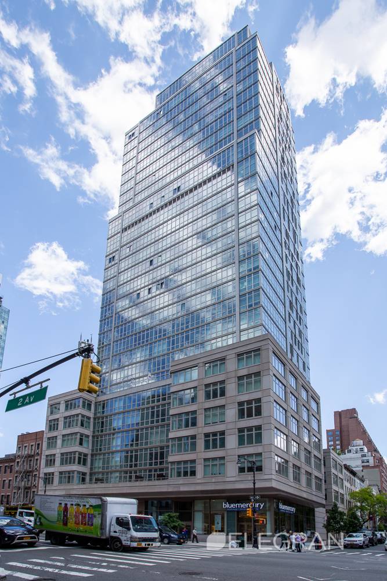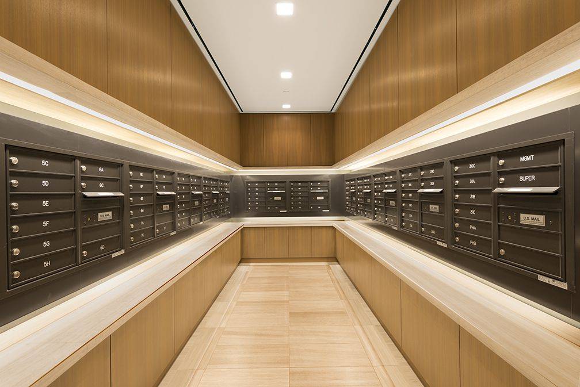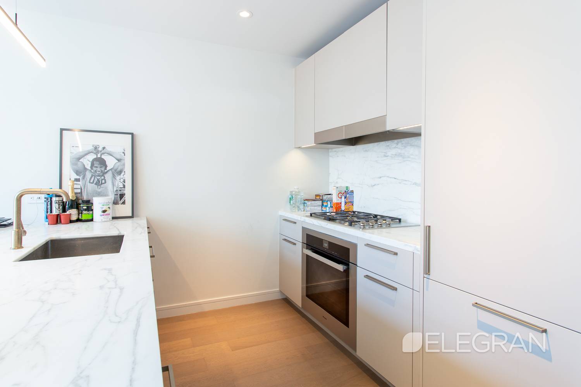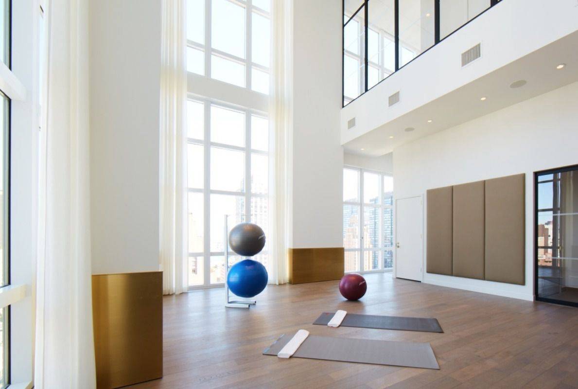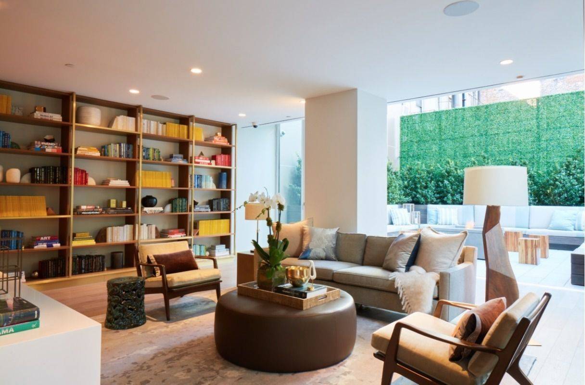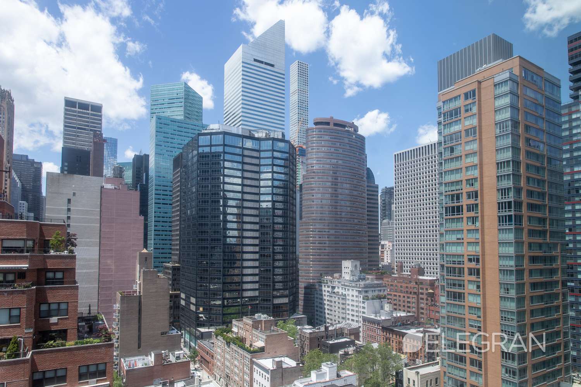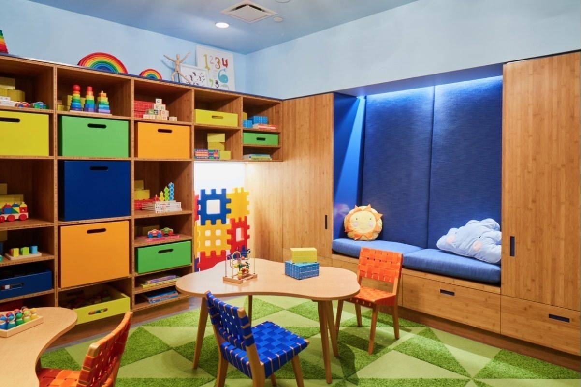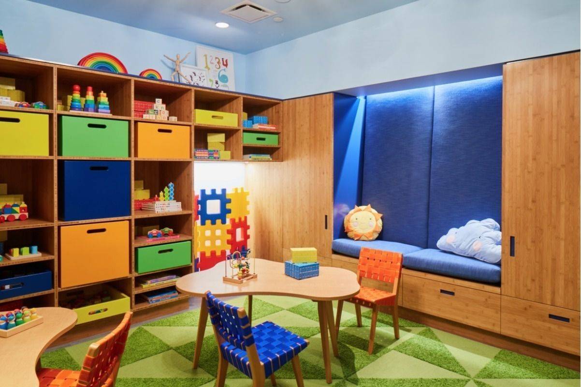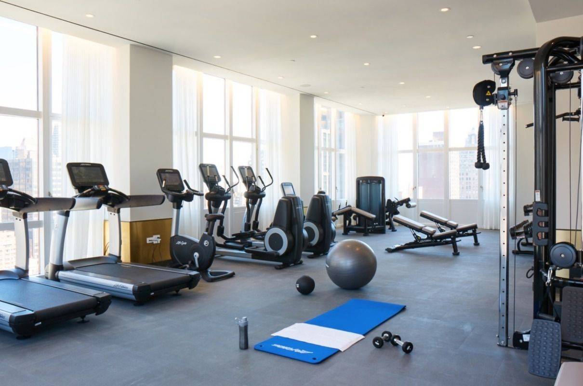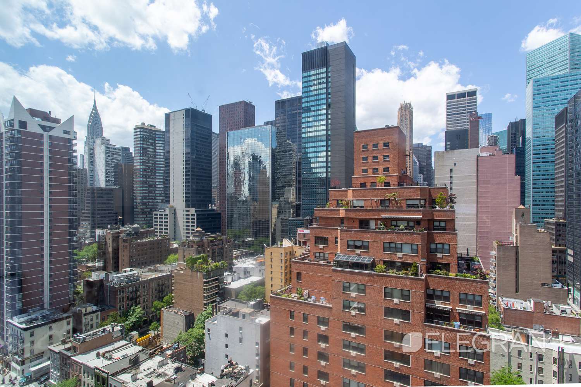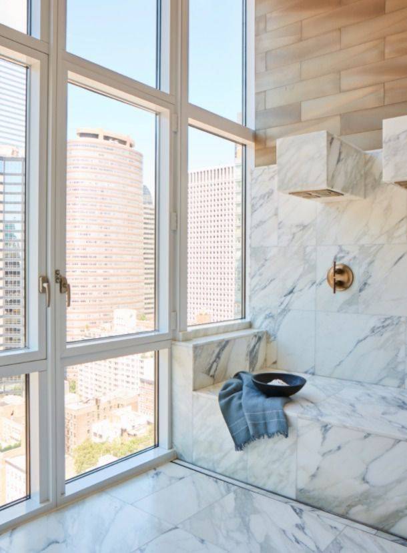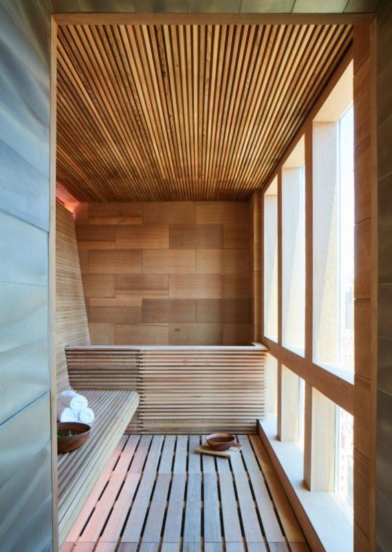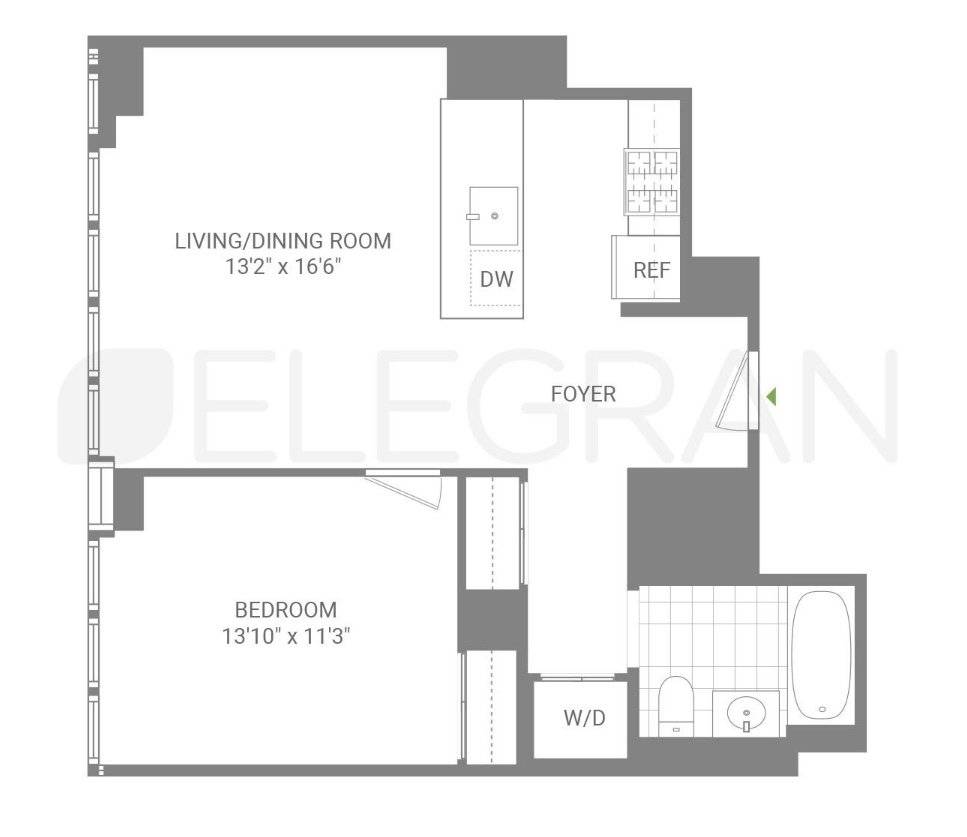
Turtle Bay | Second Avenue & First Avenue
- $ 6,150
- 1 Bedrooms
- 1 Bathrooms
- 750 Approx. SF
- 12-24Term
- Details
- CondoOwnership
- ActiveStatus

- Description
-
Enjoy open views and excellent sun light from this west facing one bedroom unit in the highly anticipated Halcyon. A sprawling space at nearly 750sf, The floor-to-ceiling West-facing window walls flood the large living area and open kitchen with warm, natural light. The functional and spacious layout boasts floor-to-ceiling windows that draw in soft natural light while also showcasing sweeping city views. The kitchen is designed by Poliform with Silver Fox lacquered cabinetry and under-cabinet lighting, Calacatta Gold Lignano marble countertops and backsplashes, Miele refrigerator and freezer and electric oven with gas cooktop and exhaust hood, Subzero wine cooler, and Miele dishwasher which combine to make cooking a true joy. Wide-plank smoked oak flooring leads through to the bathroom with Kohler fixtures, marble and radiant heat flooring while zoned central air-conditioning, built-in closets and a Bosch washer and dryer complete the list of inclusions. The Halcyon offers a full-time doorman, concierge services, a library with access to a landscaped courtyard with fire pit, a "sky lounge" on the 21st floor with a media and dining room with a catering kitchen, double-height lobby and a double-height "motion studio" with a 52-foot-long swimming pool, a children's playroom, a laundry room, bicycle storage, onsite parking for a fee.
Enjoy open views and excellent sun light from this west facing one bedroom unit in the highly anticipated Halcyon. A sprawling space at nearly 750sf, The floor-to-ceiling West-facing window walls flood the large living area and open kitchen with warm, natural light. The functional and spacious layout boasts floor-to-ceiling windows that draw in soft natural light while also showcasing sweeping city views. The kitchen is designed by Poliform with Silver Fox lacquered cabinetry and under-cabinet lighting, Calacatta Gold Lignano marble countertops and backsplashes, Miele refrigerator and freezer and electric oven with gas cooktop and exhaust hood, Subzero wine cooler, and Miele dishwasher which combine to make cooking a true joy. Wide-plank smoked oak flooring leads through to the bathroom with Kohler fixtures, marble and radiant heat flooring while zoned central air-conditioning, built-in closets and a Bosch washer and dryer complete the list of inclusions. The Halcyon offers a full-time doorman, concierge services, a library with access to a landscaped courtyard with fire pit, a "sky lounge" on the 21st floor with a media and dining room with a catering kitchen, double-height lobby and a double-height "motion studio" with a 52-foot-long swimming pool, a children's playroom, a laundry room, bicycle storage, onsite parking for a fee.
Listing Courtesy of Elegran LLC
- View more details +
- Features
-
- A/C
- Close details -
- Contact
-
William Abramson
License Licensed As: William D. AbramsonDirector of Brokerage, Licensed Associate Real Estate Broker
W: 646-637-9062
M: 917-295-7891

