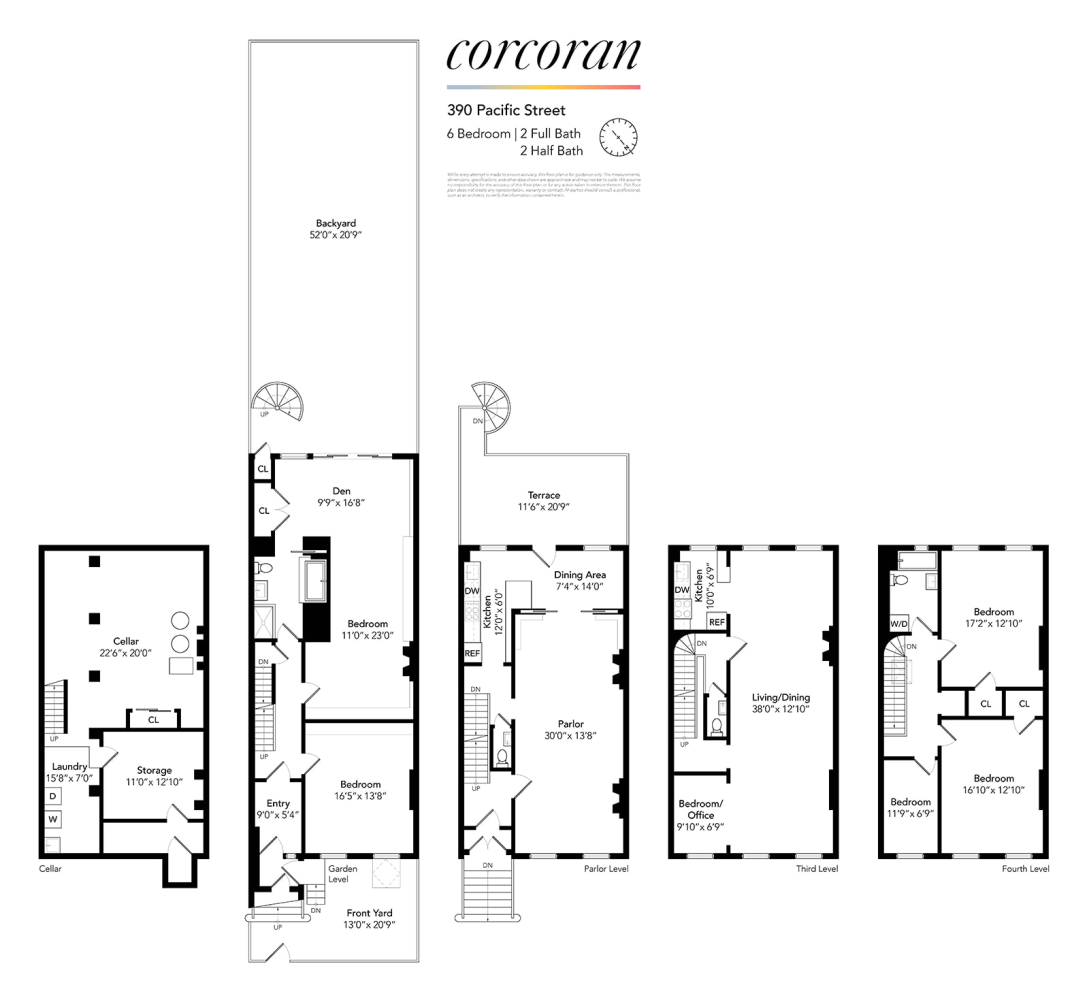
Boerum Hill | Bond Street & Nevins Street
- $ 3,995,000
- Bedrooms
- Bathrooms
- TownhouseBuilding Type
- 3,200 Approx. SF
- Details
-
- Multi-FamilyOwnership
- $ 9,288Anual RE Taxes
- 20'x45'Building Size
- 20'x100'Lot Size
- 1915Year Built
- ActiveStatus

- Description
-
Welcome to a quintessential Brooklyn brownstone in the heart of Boerum Hill. This stately, 21-foot-wide, sun-drenched townhouse is configured as a double duplex, offering flexibility, style, and warmth on one of the neighborhood's most beloved blocks.
The lower duplex is accessed through a private entrance tucked beneath the classic brownstone stoop. A practical mudroom welcomes you inside-ideal for strollers, scooters, or just everyday life. On this level, you'll find two graciously sized bedrooms and a serene, oversized bathroom complete with a soaking tub and a separate stall shower. Thoughtfully designed for real living, there's also interior access to a partially finished basement-perfect for play space, storage, or creative pursuits. Laundry for the lower duplex is located in the basement.
Upstairs, the grand parlor floor takes your breath away. With soaring 11.5-foot ceilings, two original marble decorative fireplaces, and glorious floor-to-ceiling windows, the space feels both expansive and intimate. The rear kitchen opens via sliding glass doors to a private deck overlooking a lush garden below-an entertainer's dream. A powder room and ample storage complete the floor. There is an additional apartment entrance on this level and central air throughout the lower duplex.
The upper duplex begins with an open-concept living level, anchored by yet another decorative fireplace and room to stretch out. The airy kitchen and dining space are positioned in the back, where sunlight pours in. The alcove, currently used as a home office could easily convert to an additional bedroom. Upstairs, the top floor offers two large bedrooms, a cozy third bedroom ideal for office or nursery, and a spacious windowed bath with a full-size, stackable washer/dryer for modern convenience.
Whether you're seeking multi-generational living, rental income, or just the chance to spread out in style, this rare double duplex brownstone delivers with charm, flexibility, and location. Moments from Boerum Hill's favorite spots - Cafe Kitsune (on the corner!), French Louie, Rucola and so many more cozy cafes and boutiques. Commuting is a breeze with multiple subway lines just moments away.Welcome to a quintessential Brooklyn brownstone in the heart of Boerum Hill. This stately, 21-foot-wide, sun-drenched townhouse is configured as a double duplex, offering flexibility, style, and warmth on one of the neighborhood's most beloved blocks.
The lower duplex is accessed through a private entrance tucked beneath the classic brownstone stoop. A practical mudroom welcomes you inside-ideal for strollers, scooters, or just everyday life. On this level, you'll find two graciously sized bedrooms and a serene, oversized bathroom complete with a soaking tub and a separate stall shower. Thoughtfully designed for real living, there's also interior access to a partially finished basement-perfect for play space, storage, or creative pursuits. Laundry for the lower duplex is located in the basement.
Upstairs, the grand parlor floor takes your breath away. With soaring 11.5-foot ceilings, two original marble decorative fireplaces, and glorious floor-to-ceiling windows, the space feels both expansive and intimate. The rear kitchen opens via sliding glass doors to a private deck overlooking a lush garden below-an entertainer's dream. A powder room and ample storage complete the floor. There is an additional apartment entrance on this level and central air throughout the lower duplex.
The upper duplex begins with an open-concept living level, anchored by yet another decorative fireplace and room to stretch out. The airy kitchen and dining space are positioned in the back, where sunlight pours in. The alcove, currently used as a home office could easily convert to an additional bedroom. Upstairs, the top floor offers two large bedrooms, a cozy third bedroom ideal for office or nursery, and a spacious windowed bath with a full-size, stackable washer/dryer for modern convenience.
Whether you're seeking multi-generational living, rental income, or just the chance to spread out in style, this rare double duplex brownstone delivers with charm, flexibility, and location. Moments from Boerum Hill's favorite spots - Cafe Kitsune (on the corner!), French Louie, Rucola and so many more cozy cafes and boutiques. Commuting is a breeze with multiple subway lines just moments away.
Listing Courtesy of Corcoran Group
- View more details +
- Features
-
- A/C [Central]
- Close details -
- Contact
-
William Abramson
License Licensed As: William D. AbramsonDirector of Brokerage, Licensed Associate Real Estate Broker
W: 646-637-9062
M: 917-295-7891
- Mortgage Calculator
-

















