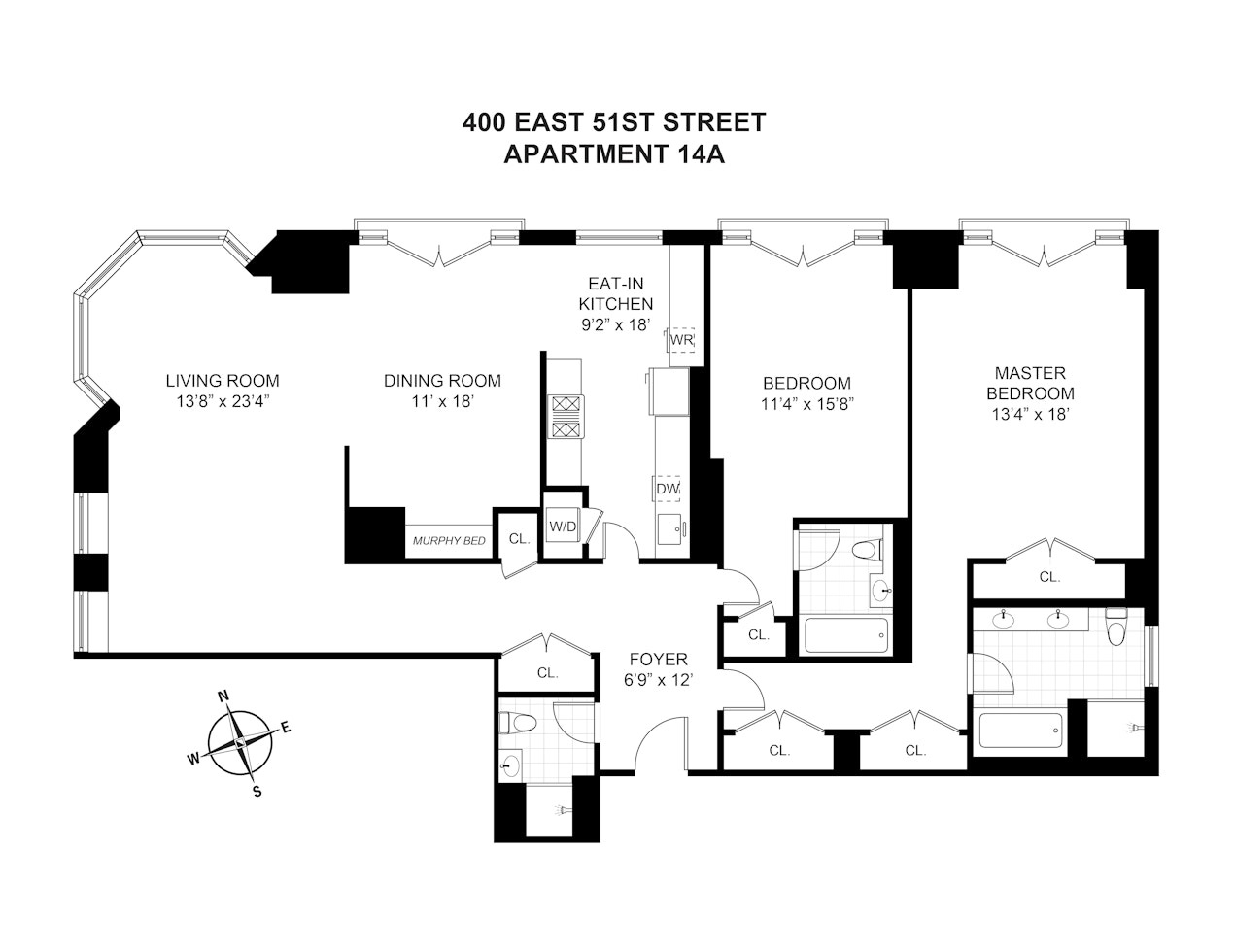
Beekman Place | First Avenue & Beekman Place
- $ 2,395,000
- 2 Bedrooms
- 3 Bathrooms
- 1,812 Approx. SF
- 90%Financing Allowed
- Details
- CondoOwnership
- $ 2,802Common Charges
- $ 2,689Real Estate Taxes
- ActiveStatus

- Description
-
This super large 2 bed / 3 bath home at the Grand Beekman Condominium spans 1812 SF, features 10" ceilings with walls of windows and showcases Western views of the Manhattan skyline. The layout is extremely flexible, allowing for multiple living and dining options. This uniquely designed home welcomes you with a gracious entrance foyer which leads into an oversized living room offering plenty of seating, including a fabulous bay windowed seating area. The walls between the living and dining room have been thoughtfully removed, creating a loft-like layout, both elegant and inviting and allowing natural light to flow into the apartment throughout the day. The windowed eat-in kitchen has been upgraded with extended counter space, loads of cabinetry, a generous pantry, and upgraded Viking and Bosch appliances, including a wine-cooler. Adjacent to the kitchen, is a full-sized dining room which comfortably seats 8-10 and features floor-to-ceiling French doors opening onto a Juliet balcony. Both bedrooms are privately positioned apart from the main living area. Bedrooms are very generously proportioned, with oodles of closets, en-suite baths and floor to ceiling French doors facing North, onto a quiet block off Beekman Place. The expansive primary suite and spacious second bedroom each feature their own en-suite full baths. An additional third full bathroom, classic herringbone floors, abundant closet space and a new washer/dryer complete the home's impressive offerings.
The Grand Beekman is a Costas Kondylis designed full-service condominium built in 2003. The building's design embodies the grace and elegance of this exclusive, tranquil neighborhood. The Grand Beekman is ideally situated; nestled near the historic enclave known as Beekman Place and a short stroll away from midtown Manhattan. Easy access to the FDR and several subway lines add to the incredible convenience of this elegant building. Amenities include a resident's lounge with a private landscaped garden room, a fully equipped gym, a playroom, laundry room, bicycle room, 24-hour doorman/concierge and full-time staff to attend to your every need. Pet friendly and investor friendly too. This is a unique residence and fabulous opportunity to purchase in one Manhattans most sought-after condominiums. Welcome to Apartment 14A at The Grand Beekman. This apartment is currently empty and virtually staged.This super large 2 bed / 3 bath home at the Grand Beekman Condominium spans 1812 SF, features 10" ceilings with walls of windows and showcases Western views of the Manhattan skyline. The layout is extremely flexible, allowing for multiple living and dining options. This uniquely designed home welcomes you with a gracious entrance foyer which leads into an oversized living room offering plenty of seating, including a fabulous bay windowed seating area. The walls between the living and dining room have been thoughtfully removed, creating a loft-like layout, both elegant and inviting and allowing natural light to flow into the apartment throughout the day. The windowed eat-in kitchen has been upgraded with extended counter space, loads of cabinetry, a generous pantry, and upgraded Viking and Bosch appliances, including a wine-cooler. Adjacent to the kitchen, is a full-sized dining room which comfortably seats 8-10 and features floor-to-ceiling French doors opening onto a Juliet balcony. Both bedrooms are privately positioned apart from the main living area. Bedrooms are very generously proportioned, with oodles of closets, en-suite baths and floor to ceiling French doors facing North, onto a quiet block off Beekman Place. The expansive primary suite and spacious second bedroom each feature their own en-suite full baths. An additional third full bathroom, classic herringbone floors, abundant closet space and a new washer/dryer complete the home's impressive offerings.
The Grand Beekman is a Costas Kondylis designed full-service condominium built in 2003. The building's design embodies the grace and elegance of this exclusive, tranquil neighborhood. The Grand Beekman is ideally situated; nestled near the historic enclave known as Beekman Place and a short stroll away from midtown Manhattan. Easy access to the FDR and several subway lines add to the incredible convenience of this elegant building. Amenities include a resident's lounge with a private landscaped garden room, a fully equipped gym, a playroom, laundry room, bicycle room, 24-hour doorman/concierge and full-time staff to attend to your every need. Pet friendly and investor friendly too. This is a unique residence and fabulous opportunity to purchase in one Manhattans most sought-after condominiums. Welcome to Apartment 14A at The Grand Beekman. This apartment is currently empty and virtually staged.
Listing Courtesy of Corcoran Group
- View more details +
- Features
-
- A/C
- Washer / Dryer
- View / Exposure
-
- City Views
- North, West Exposures
- Close details -
- Contact
-
William Abramson
License Licensed As: William D. AbramsonDirector of Brokerage, Licensed Associate Real Estate Broker
W: 646-637-9062
M: 917-295-7891
- Mortgage Calculator
-

















