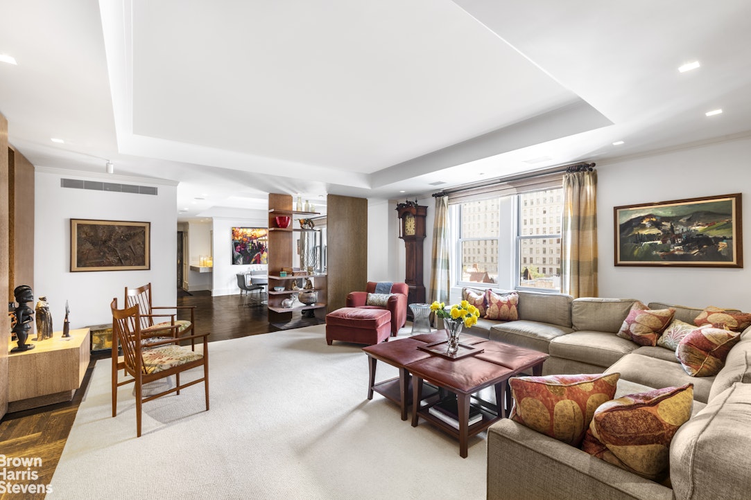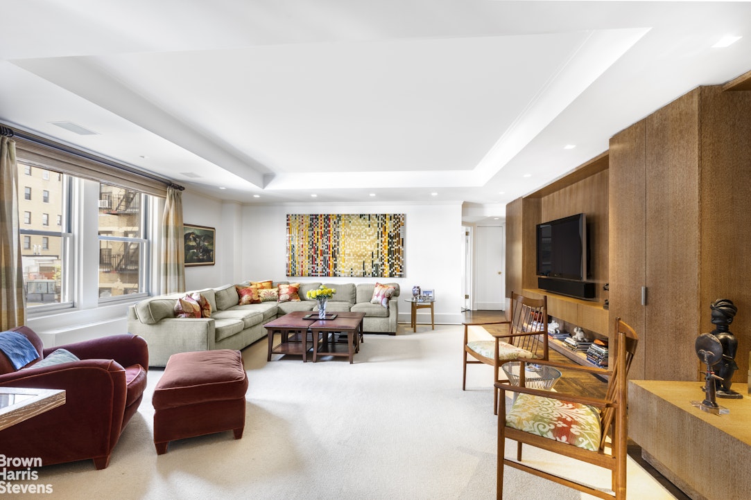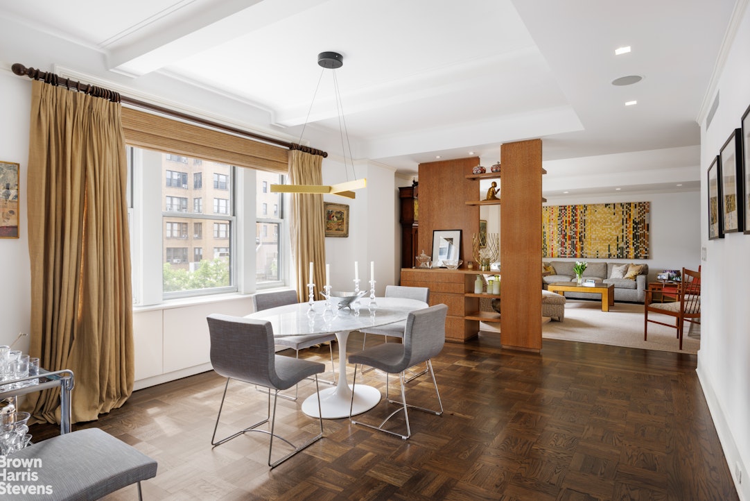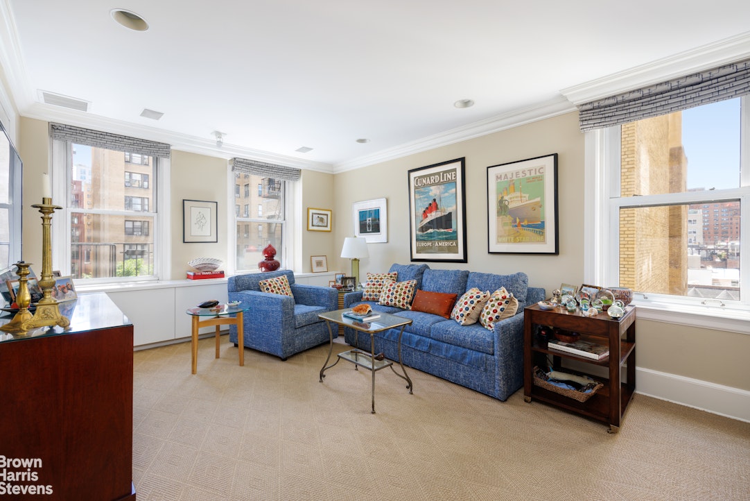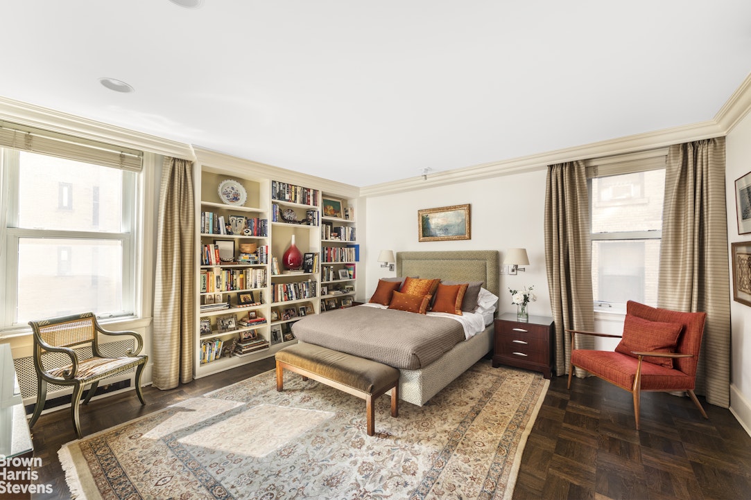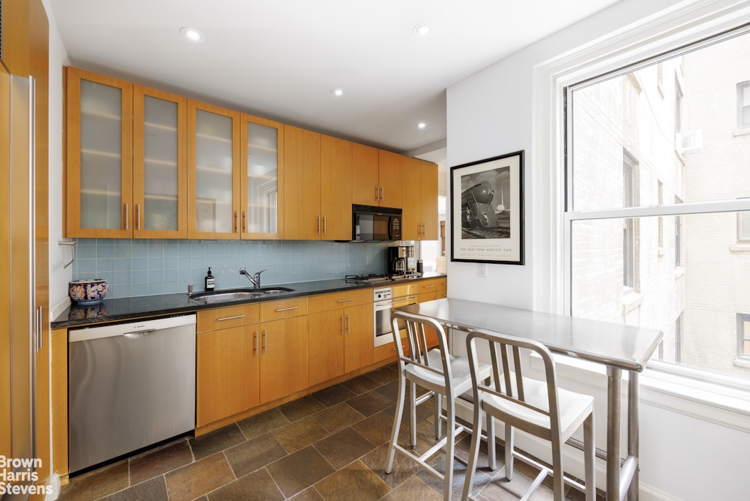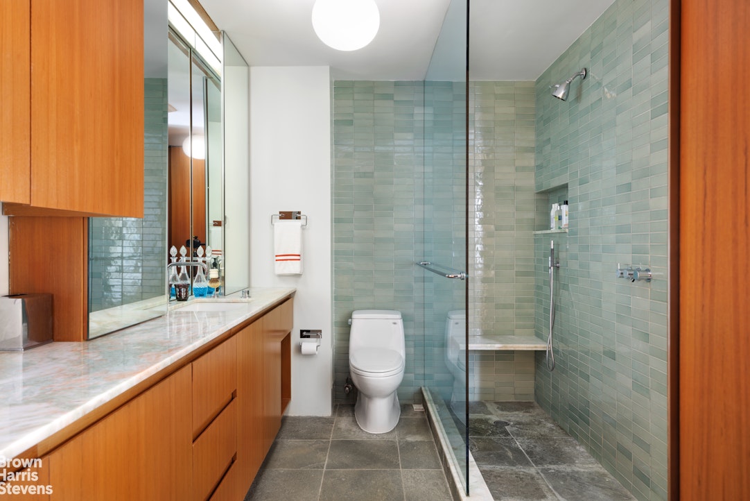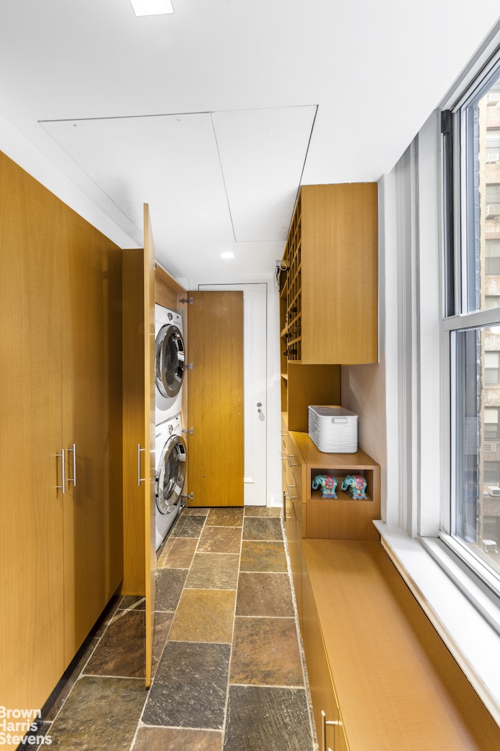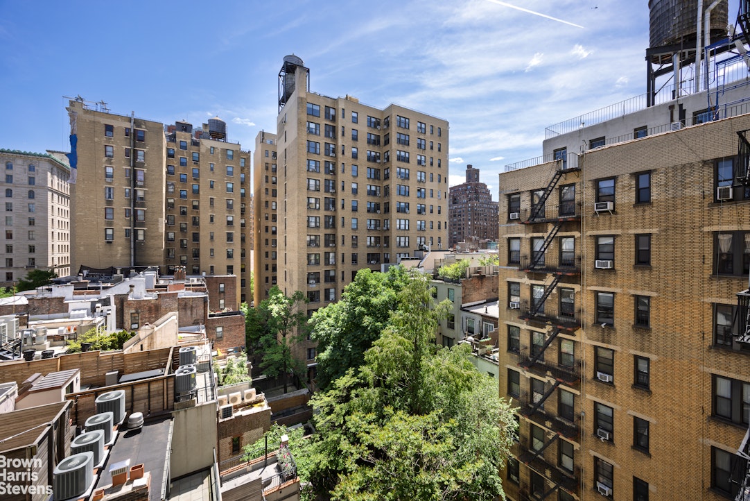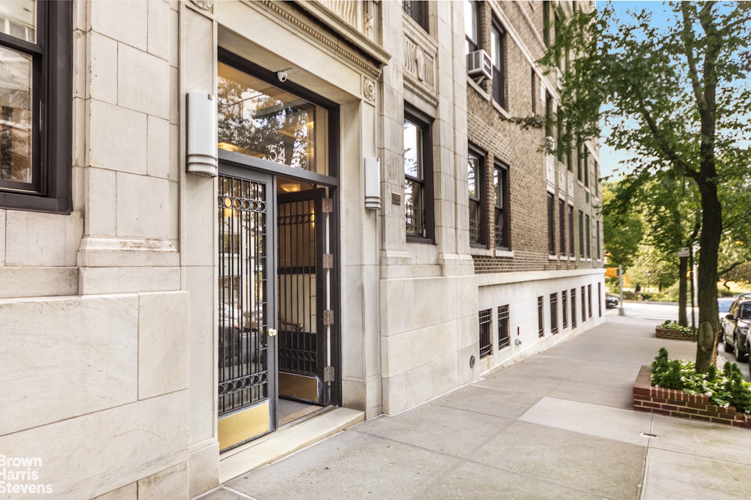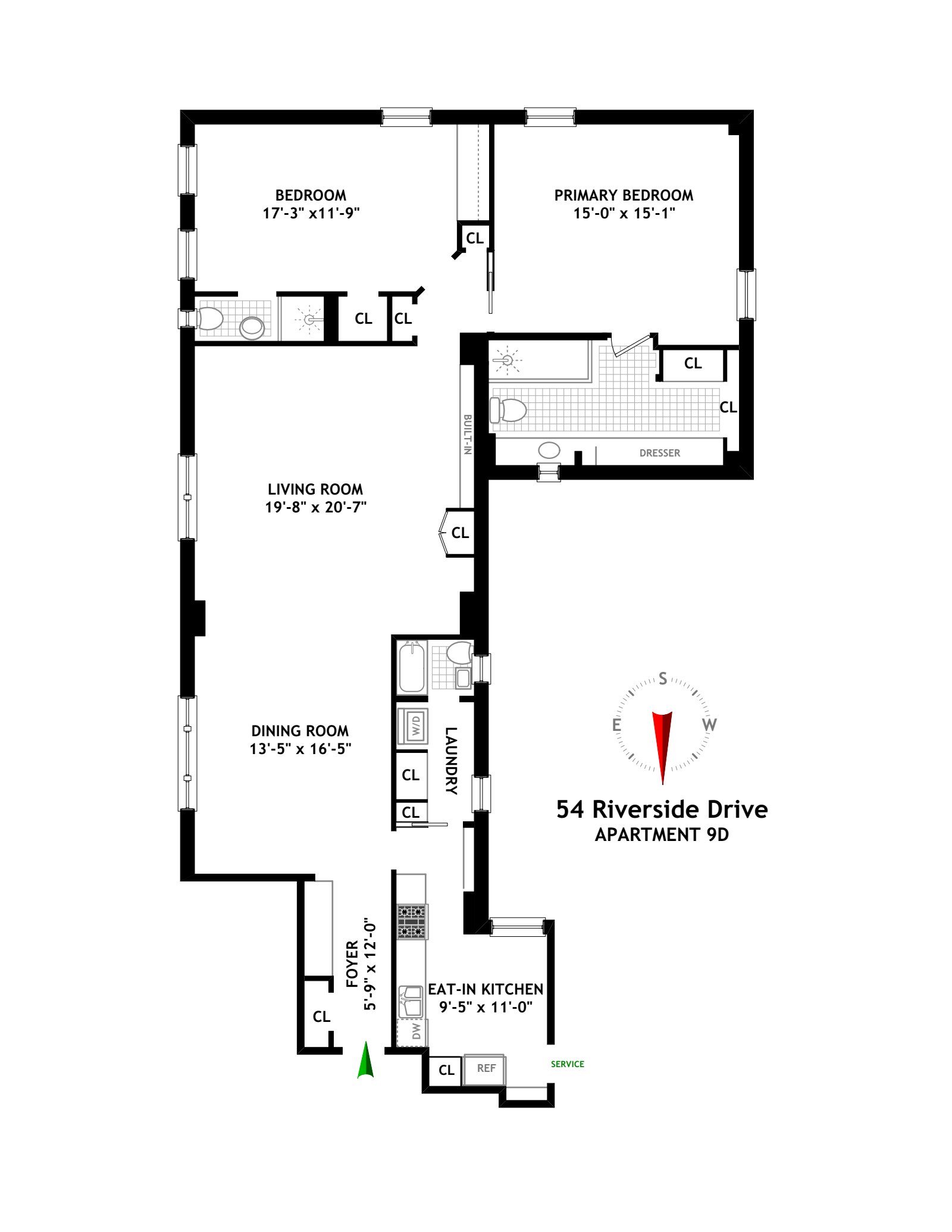
Upper West Side | West 77th Street & West 78th Street
- $ 1,995,000
- 2 Bedrooms
- 3 Bathrooms
- Approx. SF
- 75%Financing Allowed
- Details
- Co-opOwnership
- $ Common Charges
- $ Real Estate Taxes
- ActiveStatus

- Description
-
Big, bright and beautiful "Classic Six" with 3 exposures, directly across the street from Riverside Park!
Off of a semi-private elevator landing, this wonderfully laid out home begins with a formal entry foyer that opens up to the sun-filled living space. The dining room is semi-open to the oversized, nearly square living room which features a large East facing window which provides plenty of sun as well as charming open views over the landmarked townhouses on 78th Street.
The renovated windowed, eat-in kitchen has great storage space as well as stainless steel appliances and a separate pantry area.
The oversized, tranquil corner primary bedroom boasts built-in books shelves and a very large and renovated en-suite bathroom and dressing area. The bright and also tranquil, corner second bedroom has a built-in desk area, three windows, and an en-suite bathroom. In addition there is a powder room (with tub) for guests.
Additional feature of this lovely home include beautiful hardwood floors, a laundry room with washer/dryer, central AC and great storage space.
54 Riverside is a full-service cooperative located at the corner of 78th Street and Riverside Drive with the entrance on 78th Street. Built in 1927, it has a wonderful staff including full time doormen, porters, and a fabulous resident manager.
Please note, 75% financing is allowed.Big, bright and beautiful "Classic Six" with 3 exposures, directly across the street from Riverside Park!
Off of a semi-private elevator landing, this wonderfully laid out home begins with a formal entry foyer that opens up to the sun-filled living space. The dining room is semi-open to the oversized, nearly square living room which features a large East facing window which provides plenty of sun as well as charming open views over the landmarked townhouses on 78th Street.
The renovated windowed, eat-in kitchen has great storage space as well as stainless steel appliances and a separate pantry area.
The oversized, tranquil corner primary bedroom boasts built-in books shelves and a very large and renovated en-suite bathroom and dressing area. The bright and also tranquil, corner second bedroom has a built-in desk area, three windows, and an en-suite bathroom. In addition there is a powder room (with tub) for guests.
Additional feature of this lovely home include beautiful hardwood floors, a laundry room with washer/dryer, central AC and great storage space.
54 Riverside is a full-service cooperative located at the corner of 78th Street and Riverside Drive with the entrance on 78th Street. Built in 1927, it has a wonderful staff including full time doormen, porters, and a fabulous resident manager.
Please note, 75% financing is allowed.
Listing Courtesy of Brown Harris Stevens Residential Sales LLC
- View more details +
- Features
-
- A/C
- Washer / Dryer
- Close details -
- Contact
-
William Abramson
License Licensed As: William D. AbramsonDirector of Brokerage, Licensed Associate Real Estate Broker
W: 646-637-9062
M: 917-295-7891
- Mortgage Calculator
-

