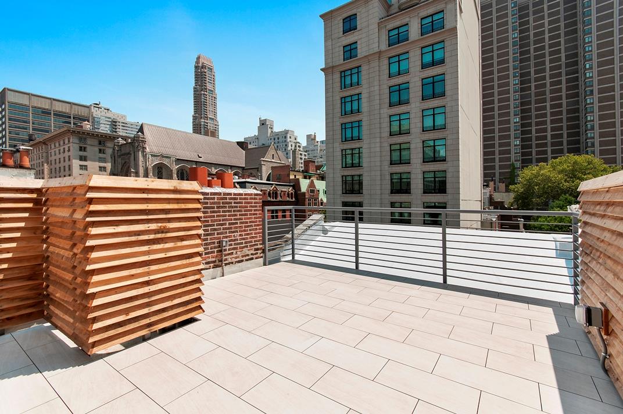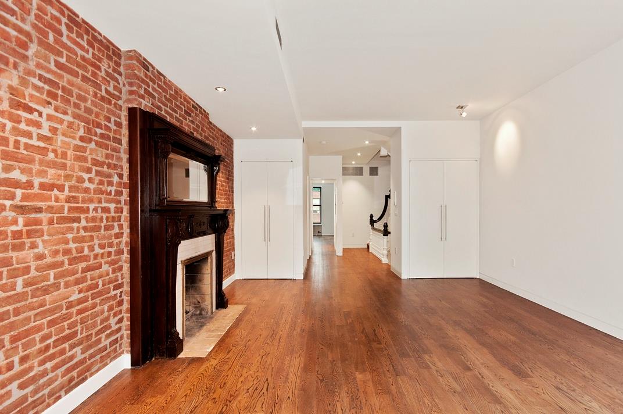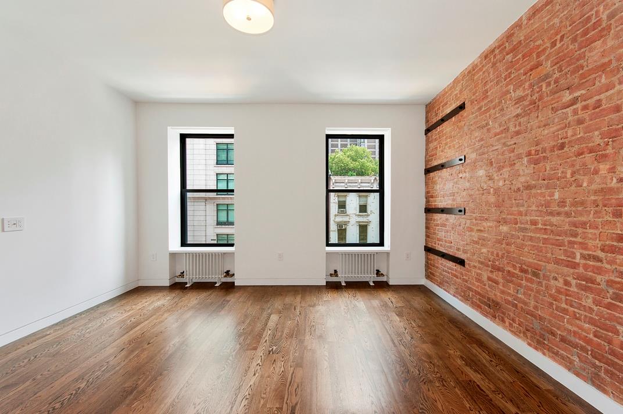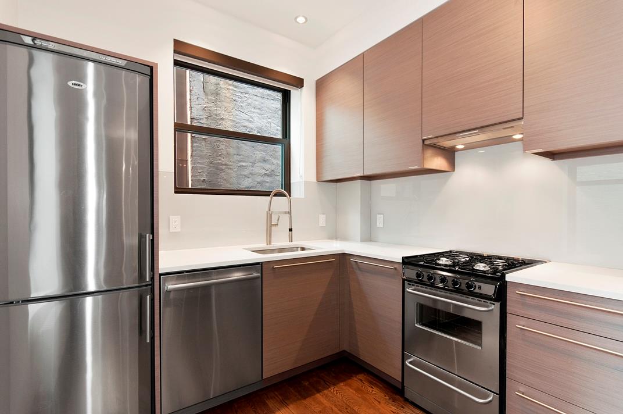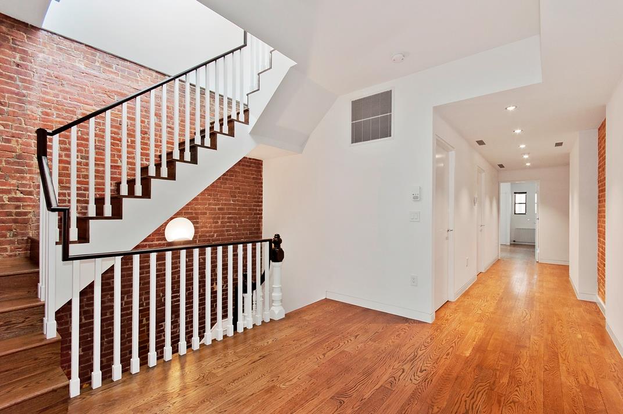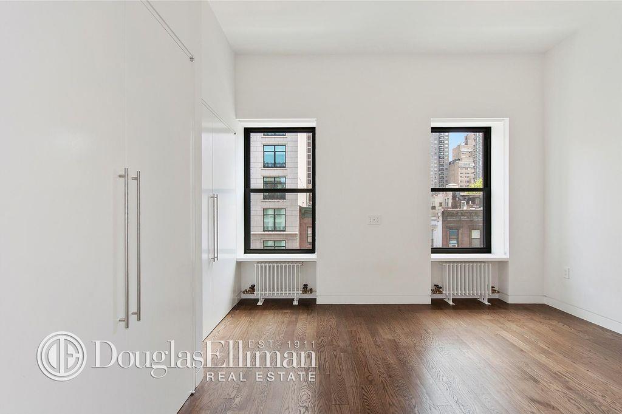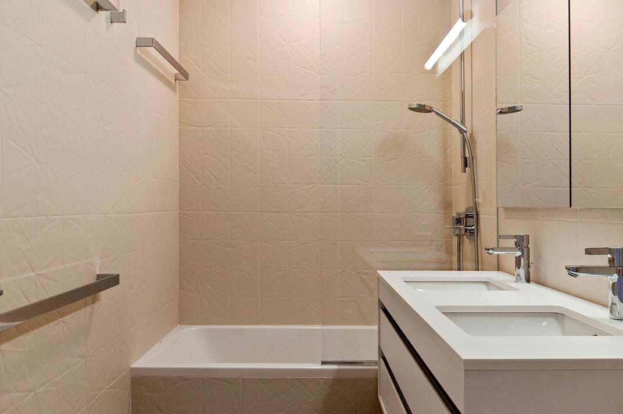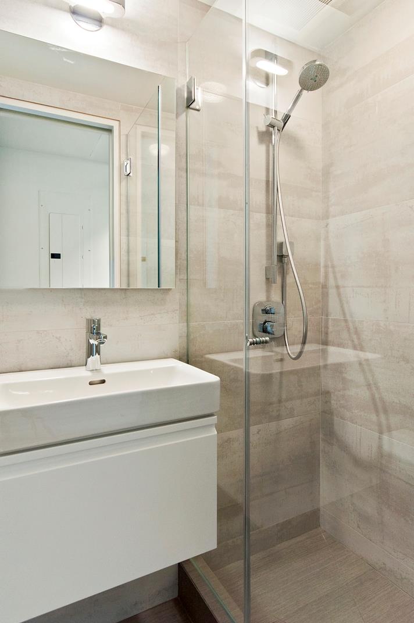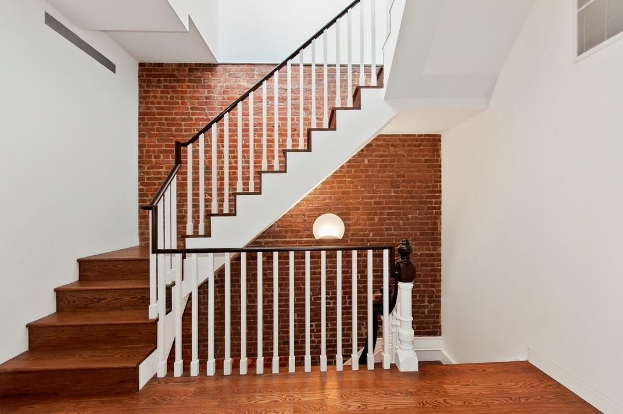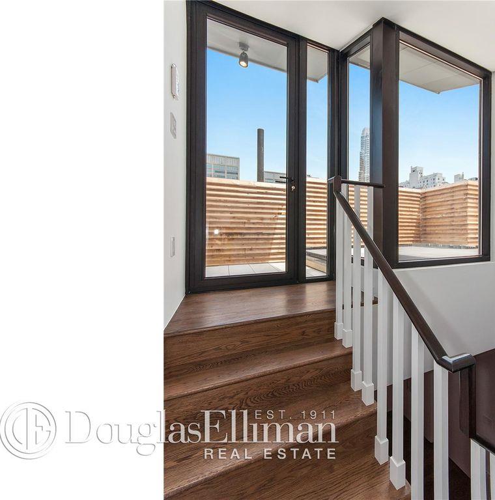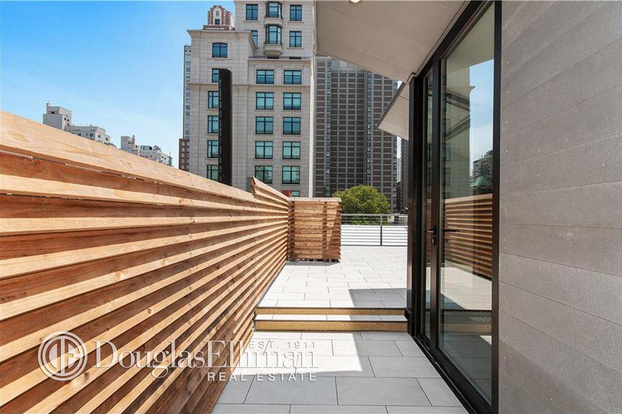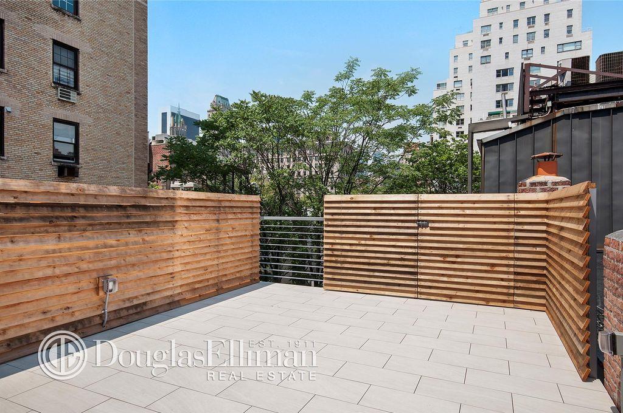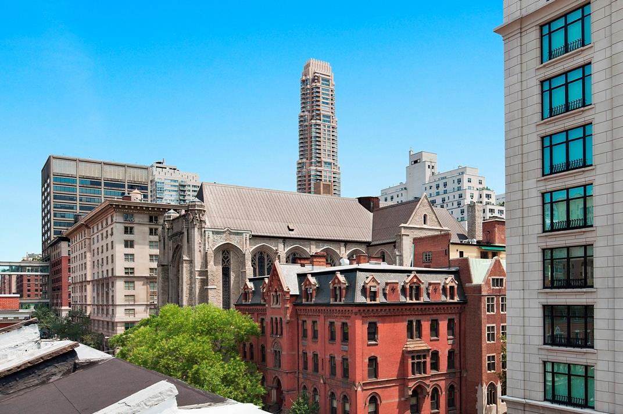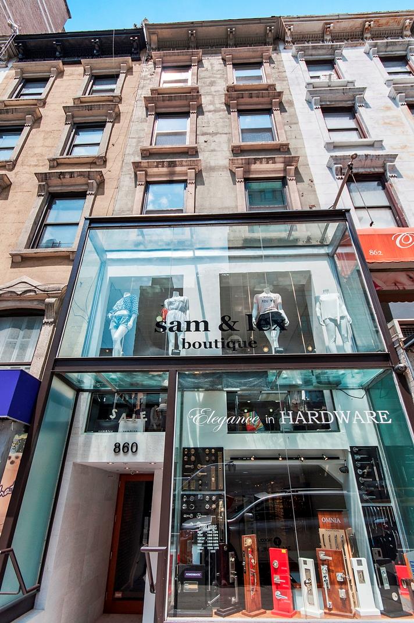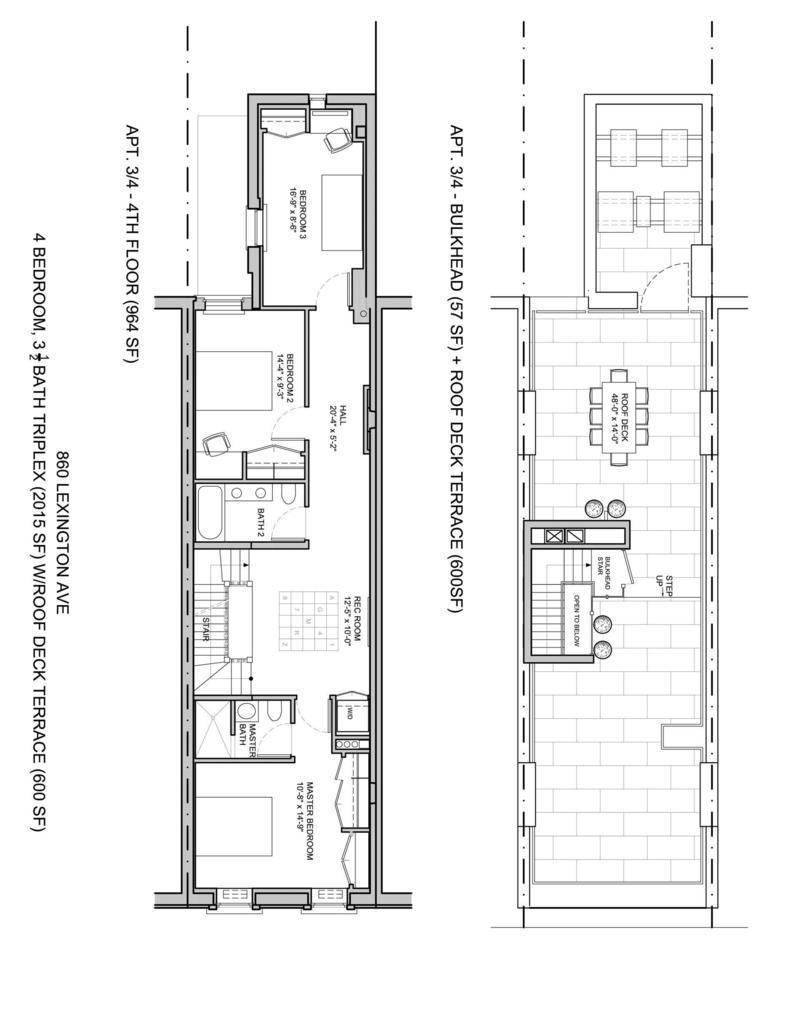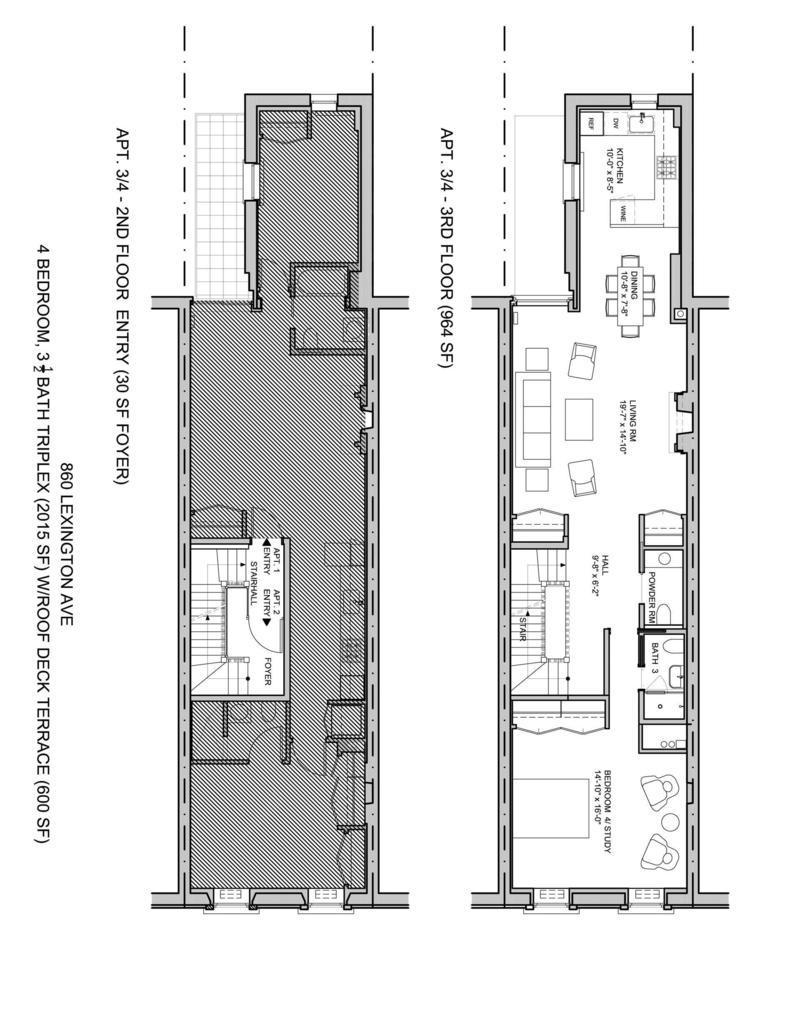
Upper East Side | East 64th Street & East 65th Street
- $ 16,500
- 4 Bedrooms
- 3.5 Bathrooms
- Approx. SF
- 12-24Term
- Details
- Mixed UseOwnership
- ActiveStatus

- Description
-
Welcome to 860 Lexington Avenue!
Rarely Available, Large, Renovated True 4 Bedroom Duplex Apartment with Private Roof Deck.
The building has only 1 commercial and 1 other residential. Very private. The building has been gut renovated, with beautifully restored details fused with stunning modern European fixtures, quartzite walls, original exposed brick walls and LED lighting, 9 to 10 ft ceilings, original banisters
This spacious 2,000+ sq. ft. 4 bedroom 3.5 bath duplex occupies the whole 3rd and 4th floor and includes a 600 sq. ft. private rooftop with breathtaking city views. The rooftop runs through the whole roof giving plenty of space for outdoor activities (thinking of sunrise yoga, sunset meditations, hosting dinners and events).
The open floor plan first level consists of an open kitchen, large living space with original decorative fireplace, 1 bedroom and 1.5 baths. The kitchen is equipped with European appliances and fixtures, grey soft close wood cabinetry, back- painted glass backsplashes, additional wine refrigerator and plenty of storage space.
The second level has 3 bedrooms, 2 baths and an additional living room space / media room or library, making this the perfect home.
The 3.5 bathrooms are tiled floor to ceiling and finished with modern European fixtures, all glass shower doors, Robern cabinets and magnifying mirrors.
This unit features white oak hardwood floors, central air, Runtal radiators, European hardware, original decorative fireplace, all new sound attenuation windows, South, East and West exposures, ample closet space, black out shades in the bedrooms, solar shades on all the windows, hard wired data and cable receptacles, Siedle video intercom, washer and dryer.
This is a perfect home in prime Upper East Side!
Welcome to 860 Lexington Avenue!
Rarely Available, Large, Renovated True 4 Bedroom Duplex Apartment with Private Roof Deck.
The building has only 1 commercial and 1 other residential. Very private. The building has been gut renovated, with beautifully restored details fused with stunning modern European fixtures, quartzite walls, original exposed brick walls and LED lighting, 9 to 10 ft ceilings, original banisters
This spacious 2,000+ sq. ft. 4 bedroom 3.5 bath duplex occupies the whole 3rd and 4th floor and includes a 600 sq. ft. private rooftop with breathtaking city views. The rooftop runs through the whole roof giving plenty of space for outdoor activities (thinking of sunrise yoga, sunset meditations, hosting dinners and events).
The open floor plan first level consists of an open kitchen, large living space with original decorative fireplace, 1 bedroom and 1.5 baths. The kitchen is equipped with European appliances and fixtures, grey soft close wood cabinetry, back- painted glass backsplashes, additional wine refrigerator and plenty of storage space.
The second level has 3 bedrooms, 2 baths and an additional living room space / media room or library, making this the perfect home.
The 3.5 bathrooms are tiled floor to ceiling and finished with modern European fixtures, all glass shower doors, Robern cabinets and magnifying mirrors.
This unit features white oak hardwood floors, central air, Runtal radiators, European hardware, original decorative fireplace, all new sound attenuation windows, South, East and West exposures, ample closet space, black out shades in the bedrooms, solar shades on all the windows, hard wired data and cable receptacles, Siedle video intercom, washer and dryer.
This is a perfect home in prime Upper East Side!
Listing Courtesy of Douglas Elliman Real Estate
- View more details +
- Features
-
- A/C [Central]
- Washer / Dryer
- View / Exposure
-
- City Views
- Close details -
- Contact
-
William Abramson
License Licensed As: William D. AbramsonDirector of Brokerage, Licensed Associate Real Estate Broker
W: 646-637-9062
M: 917-295-7891

