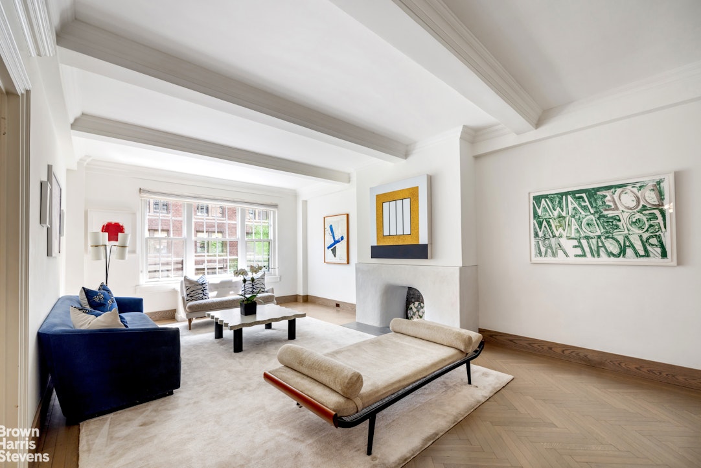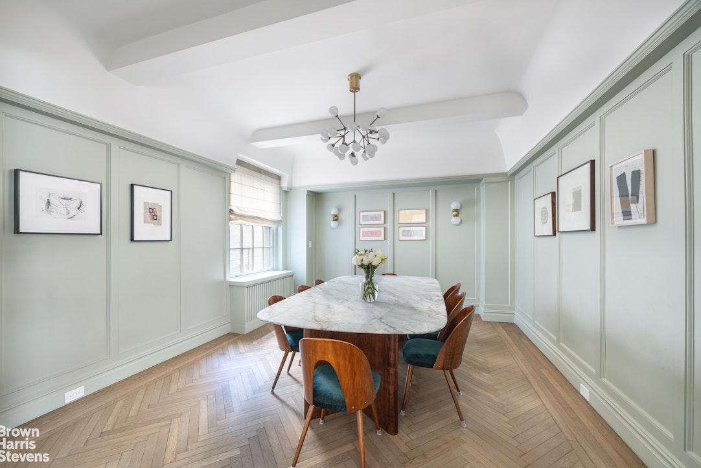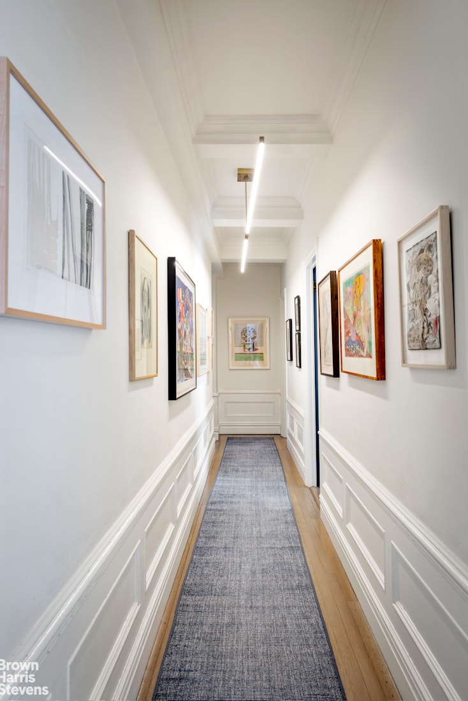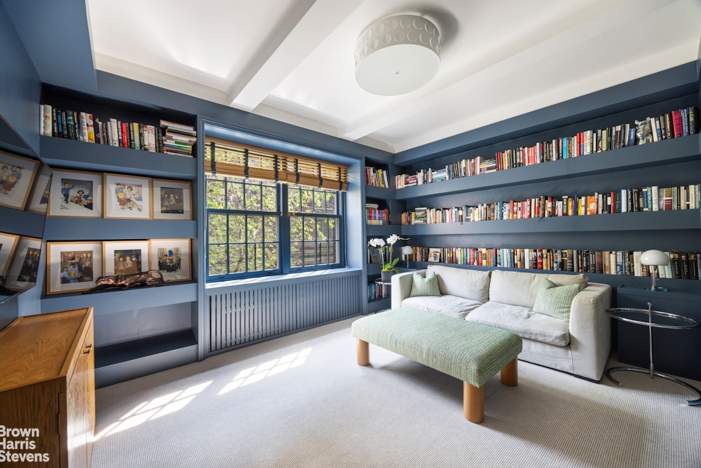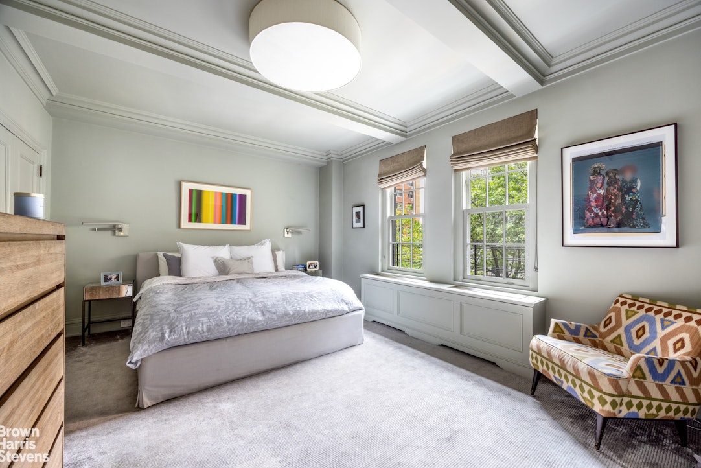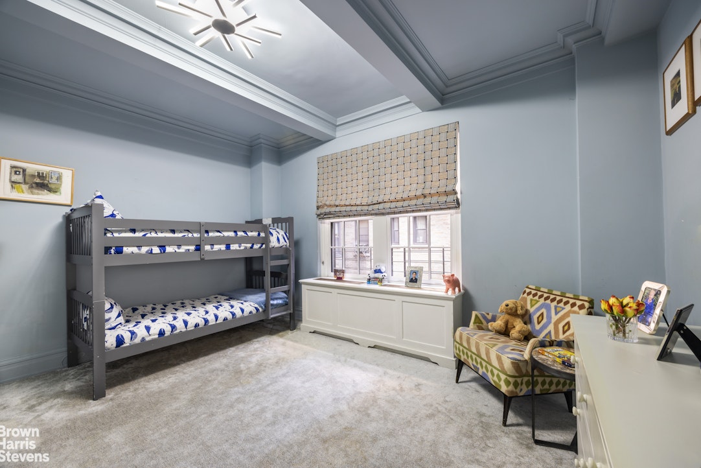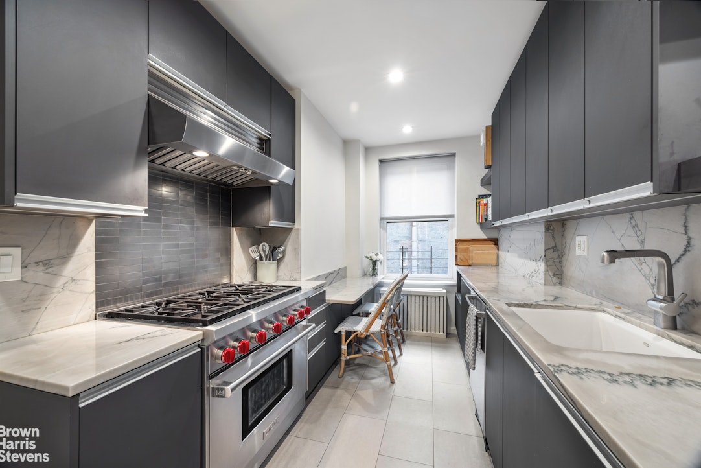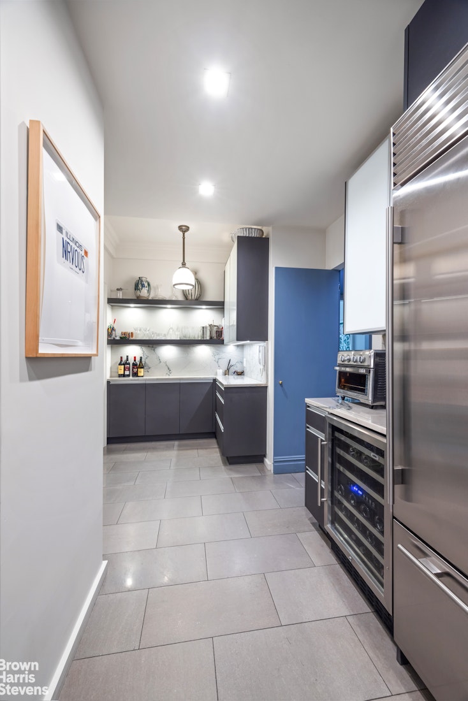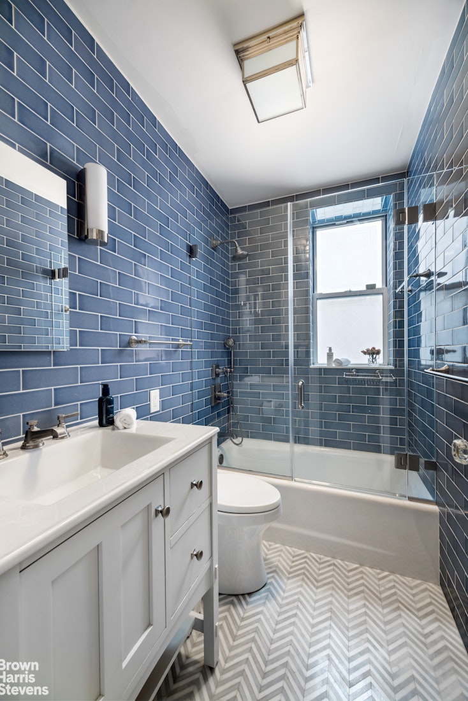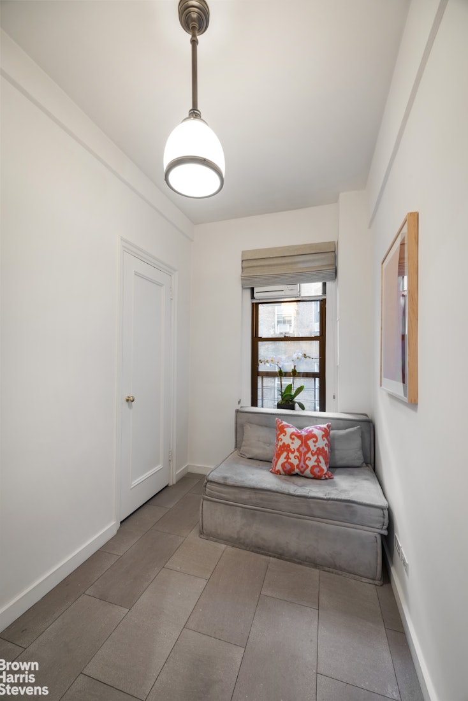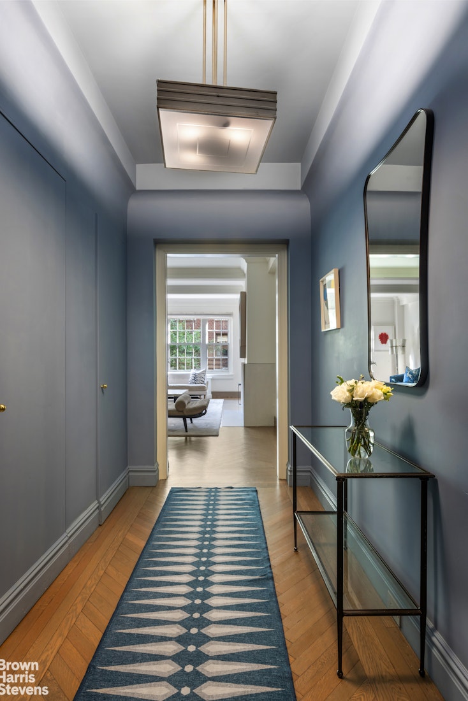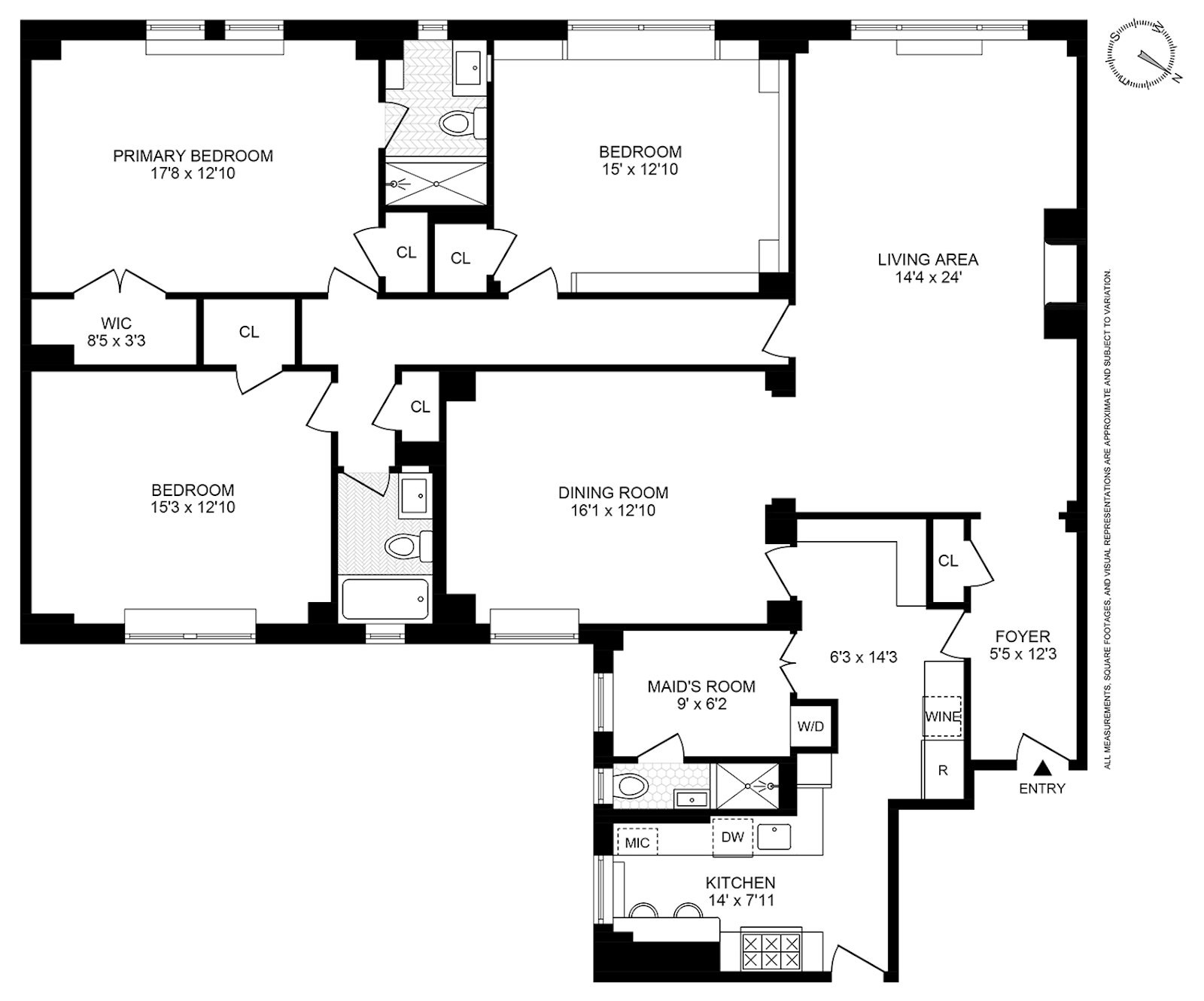
Upper East Side | Park Avenue & Lexington Avenue
- $ 2,995,000
- 3 Bedrooms
- 3 Bathrooms
- Approx. SF
- 50%Financing Allowed
- Details
- Co-opOwnership
- $ Common Charges
- $ Real Estate Taxes
- ActiveStatus

- Description
-
Move right into this glamorous prewar "Classic 7" recently renovated and designed by award-winning, AD100 designer, Giancarlo Valle. This spacious and sunny, south-facing home has approximately 9'5" ceilings, pretty treetop views and is in one of the most convenient Upper East Side locations just off Park Avenue. The layout of this elegant residence is thoughtful and timeless. A gracious entry foyer opens into a large living room with oversized mullioned windows that let in lots of light and the formal dining room is adjacent making the space perfect for both elegant entertaining and easy everyday living. An attractive hallway gracefully separates the entertaining spaces from the bedroom wing. All 3 bedrooms are bigger and brighter than typically found in this size of a home and the marble windowed bathrooms are sophisticated and functional. The eat-in kitchen boasts white macauba quartzite slab counters, a custom stainless steel backsplash, a bounty of cabinets and top-shelf appliances by Wolf (gas stove, oven and vented hood), Bosch (dishwasher) and Subzero (refrigerator.) Nearby is the staff room - a bonus space ideal as an office or nursery with a new electric washer and vented dryer. Other details include thru wall air conditioning, classic moldings, herringbone hardwood floors and a decorative plaster fireplace.
Built in 1927, this full-service doorman building is pet friendly and offers a planted roof deck, live-in resident manager, central laundry, bike room and a large private storage space that transfers with the home.Move right into this glamorous prewar "Classic 7" recently renovated and designed by award-winning, AD100 designer, Giancarlo Valle. This spacious and sunny, south-facing home has approximately 9'5" ceilings, pretty treetop views and is in one of the most convenient Upper East Side locations just off Park Avenue. The layout of this elegant residence is thoughtful and timeless. A gracious entry foyer opens into a large living room with oversized mullioned windows that let in lots of light and the formal dining room is adjacent making the space perfect for both elegant entertaining and easy everyday living. An attractive hallway gracefully separates the entertaining spaces from the bedroom wing. All 3 bedrooms are bigger and brighter than typically found in this size of a home and the marble windowed bathrooms are sophisticated and functional. The eat-in kitchen boasts white macauba quartzite slab counters, a custom stainless steel backsplash, a bounty of cabinets and top-shelf appliances by Wolf (gas stove, oven and vented hood), Bosch (dishwasher) and Subzero (refrigerator.) Nearby is the staff room - a bonus space ideal as an office or nursery with a new electric washer and vented dryer. Other details include thru wall air conditioning, classic moldings, herringbone hardwood floors and a decorative plaster fireplace.
Built in 1927, this full-service doorman building is pet friendly and offers a planted roof deck, live-in resident manager, central laundry, bike room and a large private storage space that transfers with the home.
Listing Courtesy of Brown Harris Stevens Residential Sales LLC
- View more details +
- Features
-
- A/C
- Washer / Dryer
- Close details -
- Contact
-
William Abramson
License Licensed As: William D. AbramsonDirector of Brokerage, Licensed Associate Real Estate Broker
W: 646-637-9062
M: 917-295-7891
- Mortgage Calculator
-

