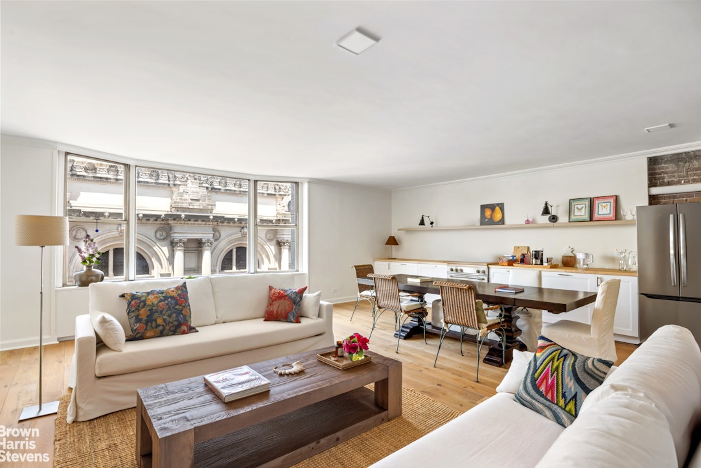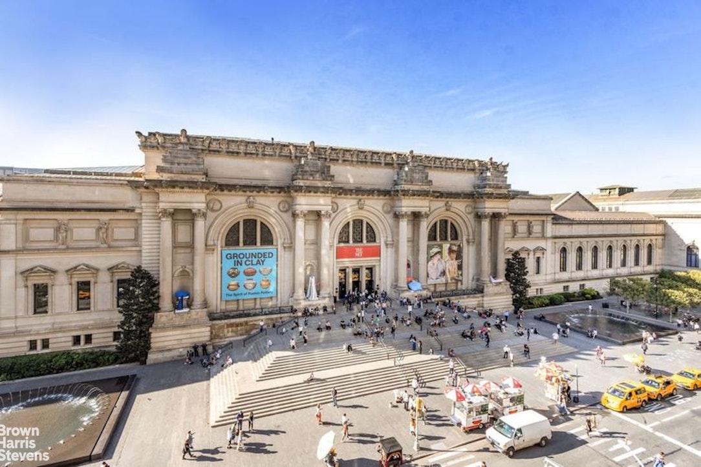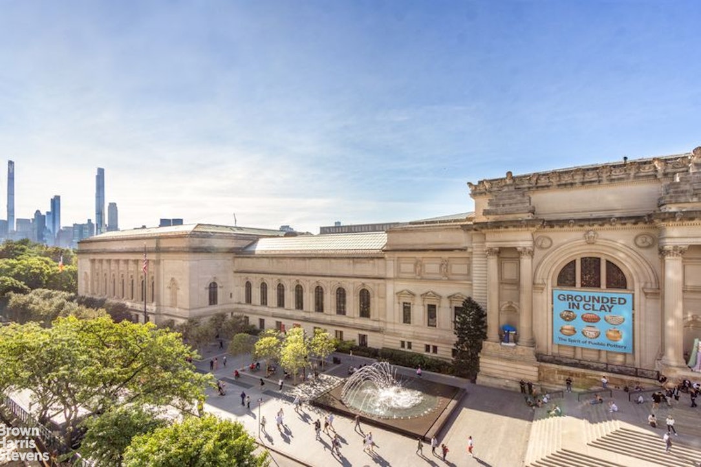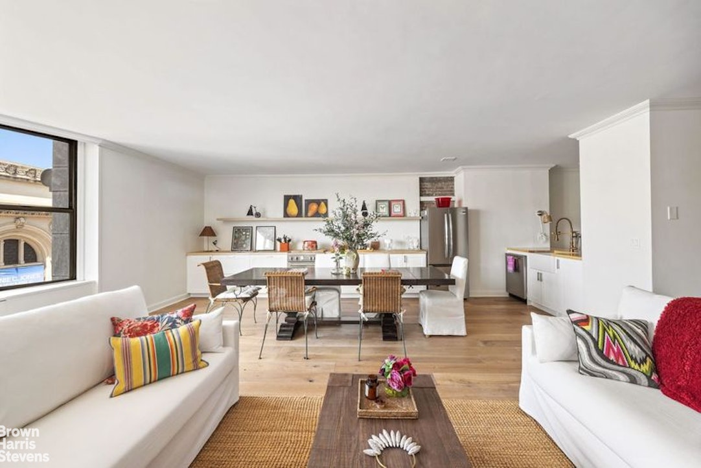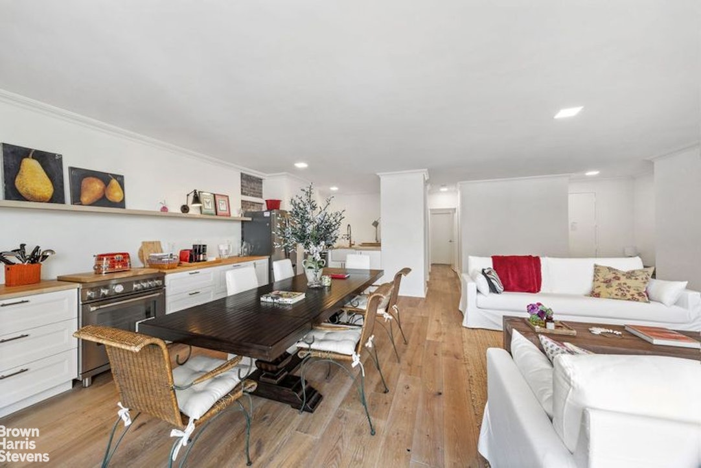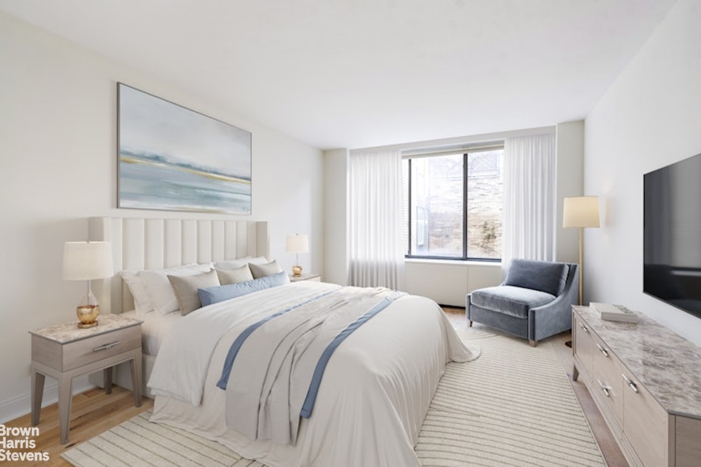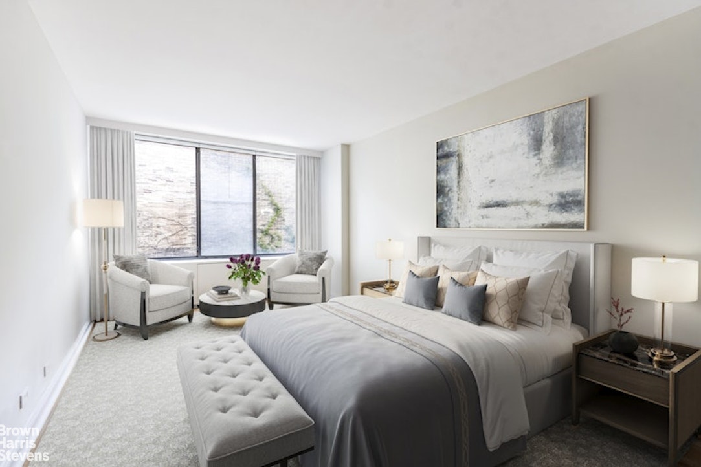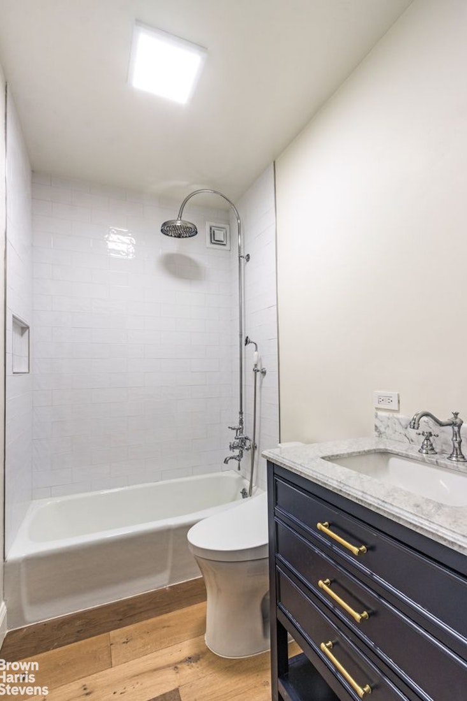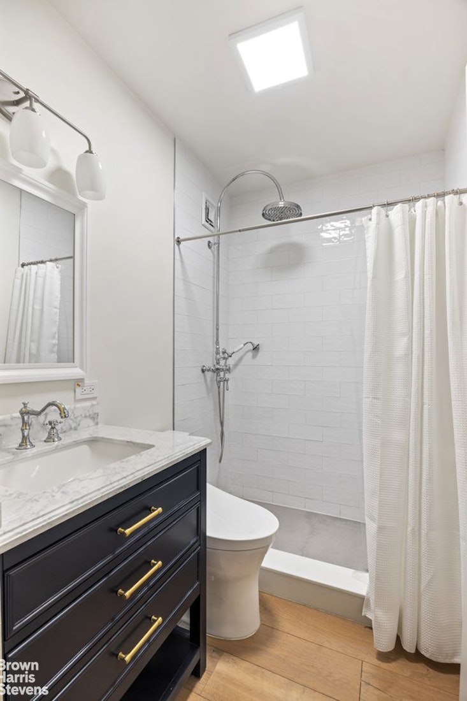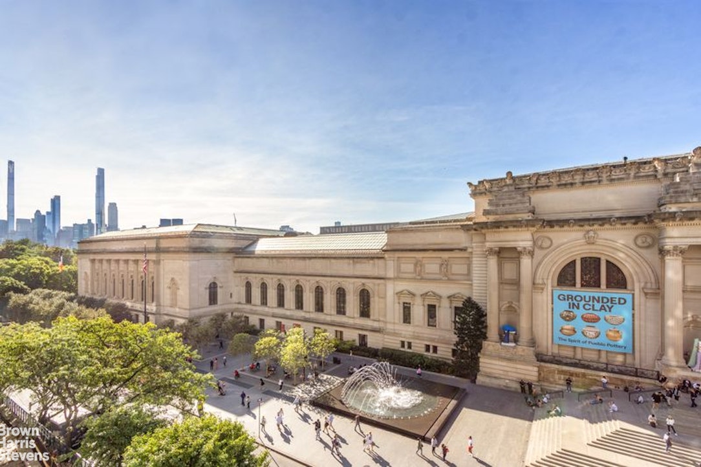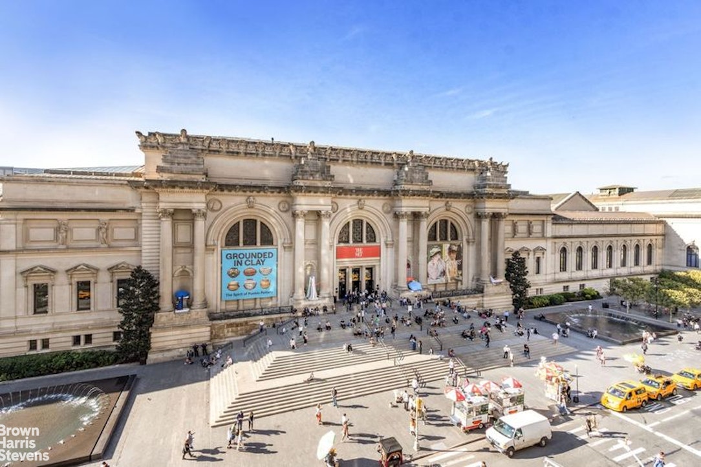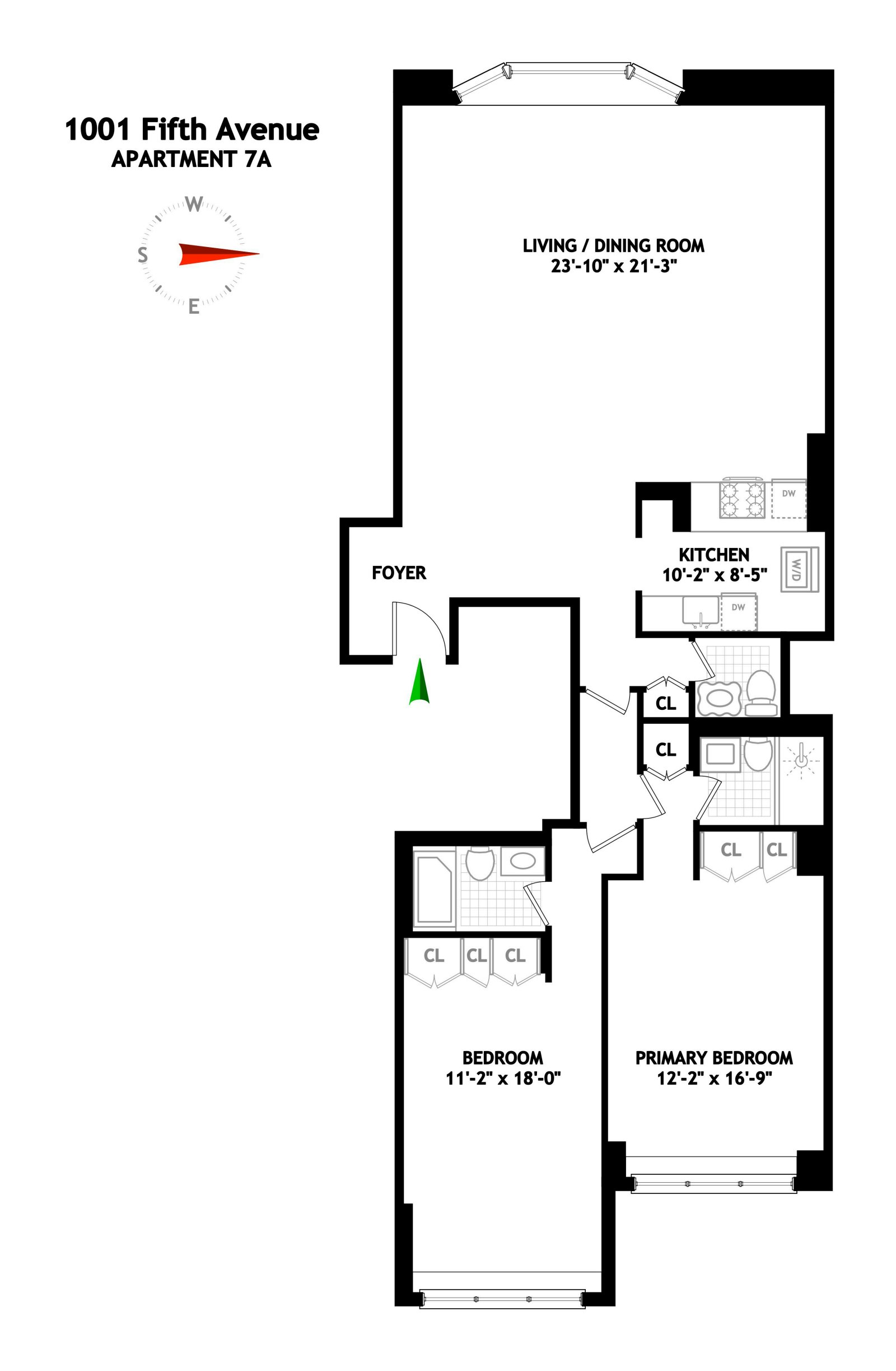
Upper East Side | East 81st Street & East 82nd Street
- $ 2,600,000
- 2 Bedrooms
- 2 Bathrooms
- 1,500 Approx. SF
- 50%Financing Allowed
- Details
- Co-opOwnership
- $ Common Charges
- $ Real Estate Taxes
- ActiveStatus

- Description
-
Spacious and gut renovated, this two-bedroom, two-bathroom apartment offers direct views of Fifth Avenue and the Metropolitan Museum of Art. The oversized living area is filled with natural light and features wide-plank hardwood floors, offering a flexible layout ideal for both comfortable living and elegant entertaining. The open-concept kitchen is beautifully updated with white cabinetry, butcher block countertops, stainless steel appliances, and stylish open shelving. A generous dining area seamlessly integrates into the space, while a separate laundry area with washer/dryer adds everyday convenience.
Both bedrooms are privately situated facing east and offer generous proportions, ample closet space, and renovated en-suite baths.
Designed by legendary architect Philip Johnson-celebrated for the Seagram Building and The Glass House-1001 Fifth Avenue is a full-service, white glove building with a 24-hour lobby attendant, live-in superintendent, fitness center, and bike storage. The building is pet-friendly, allows pied- -terre ownership, and includes a 2% flip tax. This home presents a rare opportunity to live in one of the city's most architecturally significant buildings with world-class views.Spacious and gut renovated, this two-bedroom, two-bathroom apartment offers direct views of Fifth Avenue and the Metropolitan Museum of Art. The oversized living area is filled with natural light and features wide-plank hardwood floors, offering a flexible layout ideal for both comfortable living and elegant entertaining. The open-concept kitchen is beautifully updated with white cabinetry, butcher block countertops, stainless steel appliances, and stylish open shelving. A generous dining area seamlessly integrates into the space, while a separate laundry area with washer/dryer adds everyday convenience.
Both bedrooms are privately situated facing east and offer generous proportions, ample closet space, and renovated en-suite baths.
Designed by legendary architect Philip Johnson-celebrated for the Seagram Building and The Glass House-1001 Fifth Avenue is a full-service, white glove building with a 24-hour lobby attendant, live-in superintendent, fitness center, and bike storage. The building is pet-friendly, allows pied- -terre ownership, and includes a 2% flip tax. This home presents a rare opportunity to live in one of the city's most architecturally significant buildings with world-class views.
Listing Courtesy of Brown Harris Stevens Residential Sales LLC
- View more details +
- Features
-
- A/C
- Washer / Dryer
- View / Exposure
-
- City Views
- East, West Exposures
- Close details -
- Contact
-
William Abramson
License Licensed As: William D. AbramsonDirector of Brokerage, Licensed Associate Real Estate Broker
W: 646-637-9062
M: 917-295-7891
- Mortgage Calculator
-

