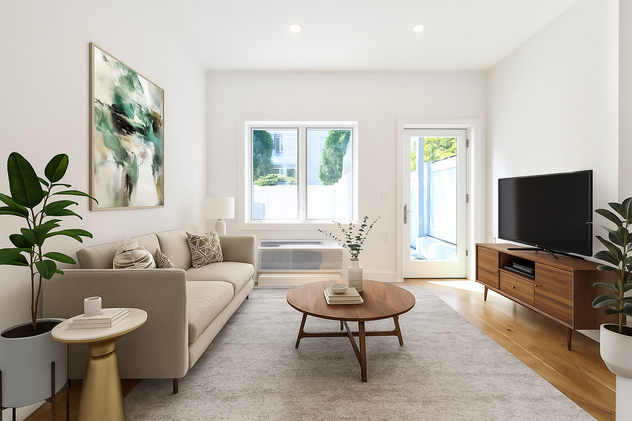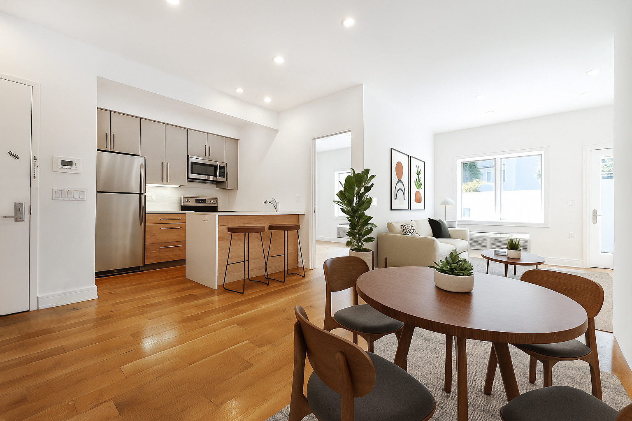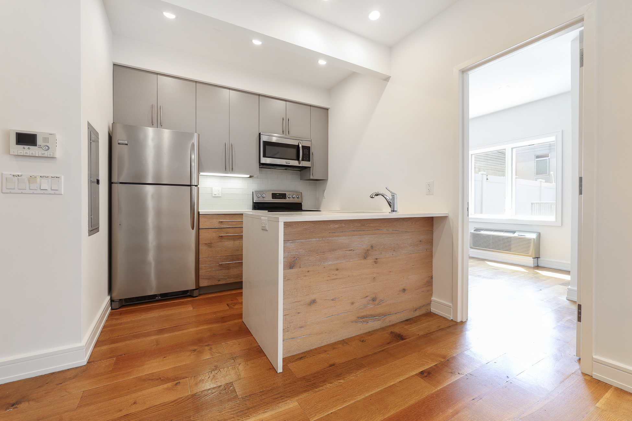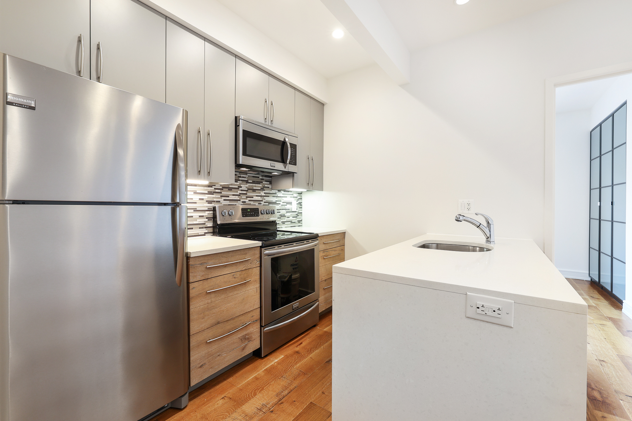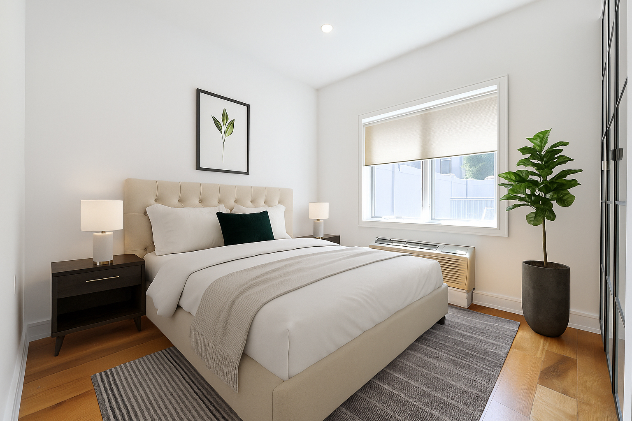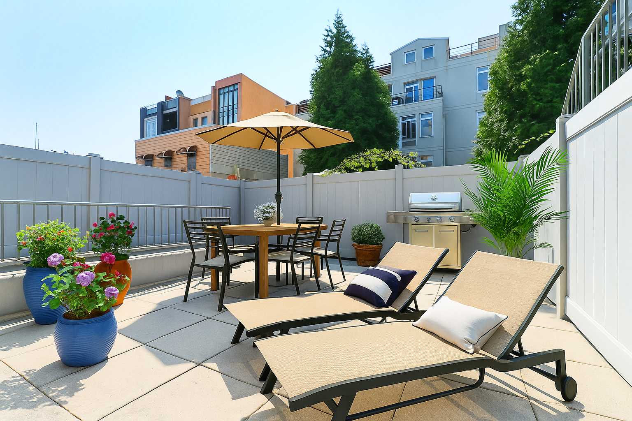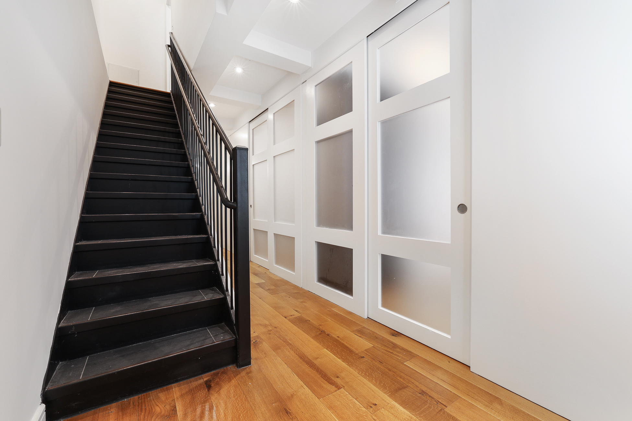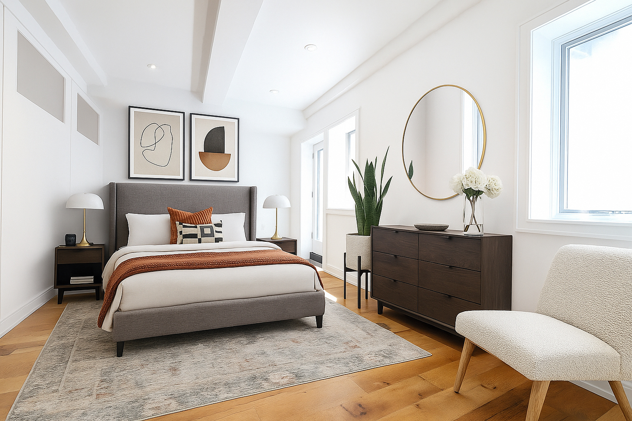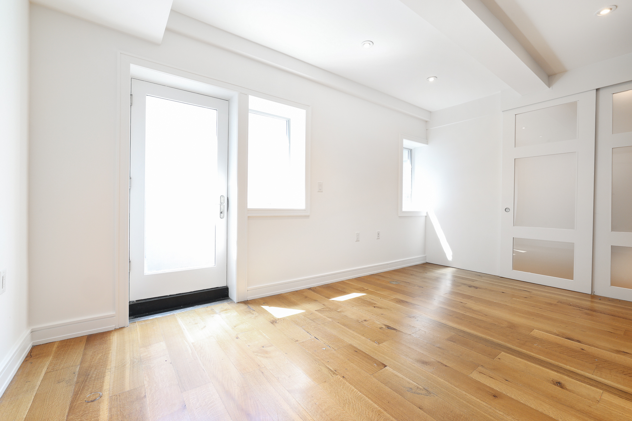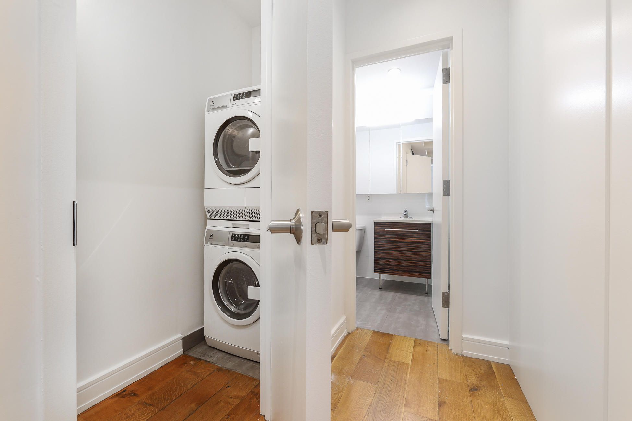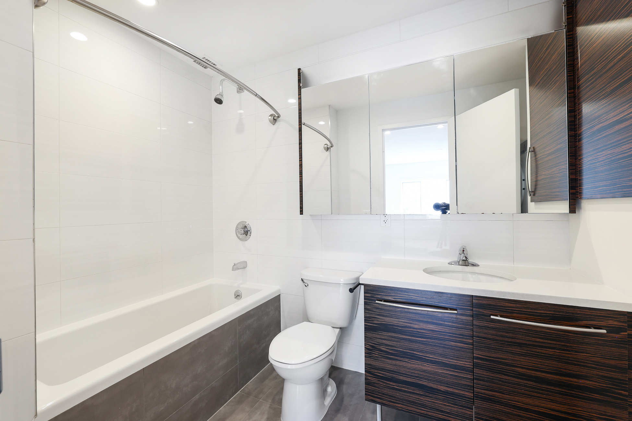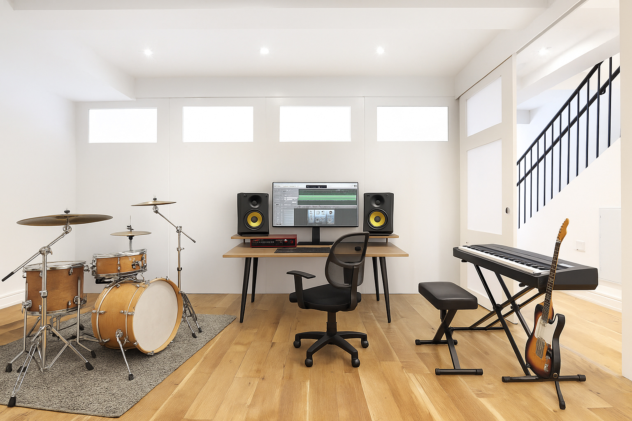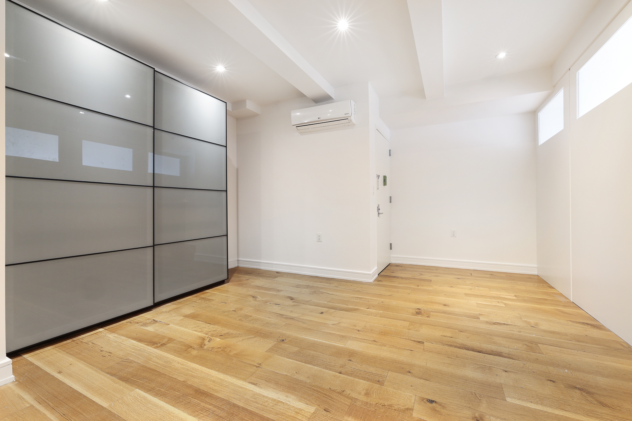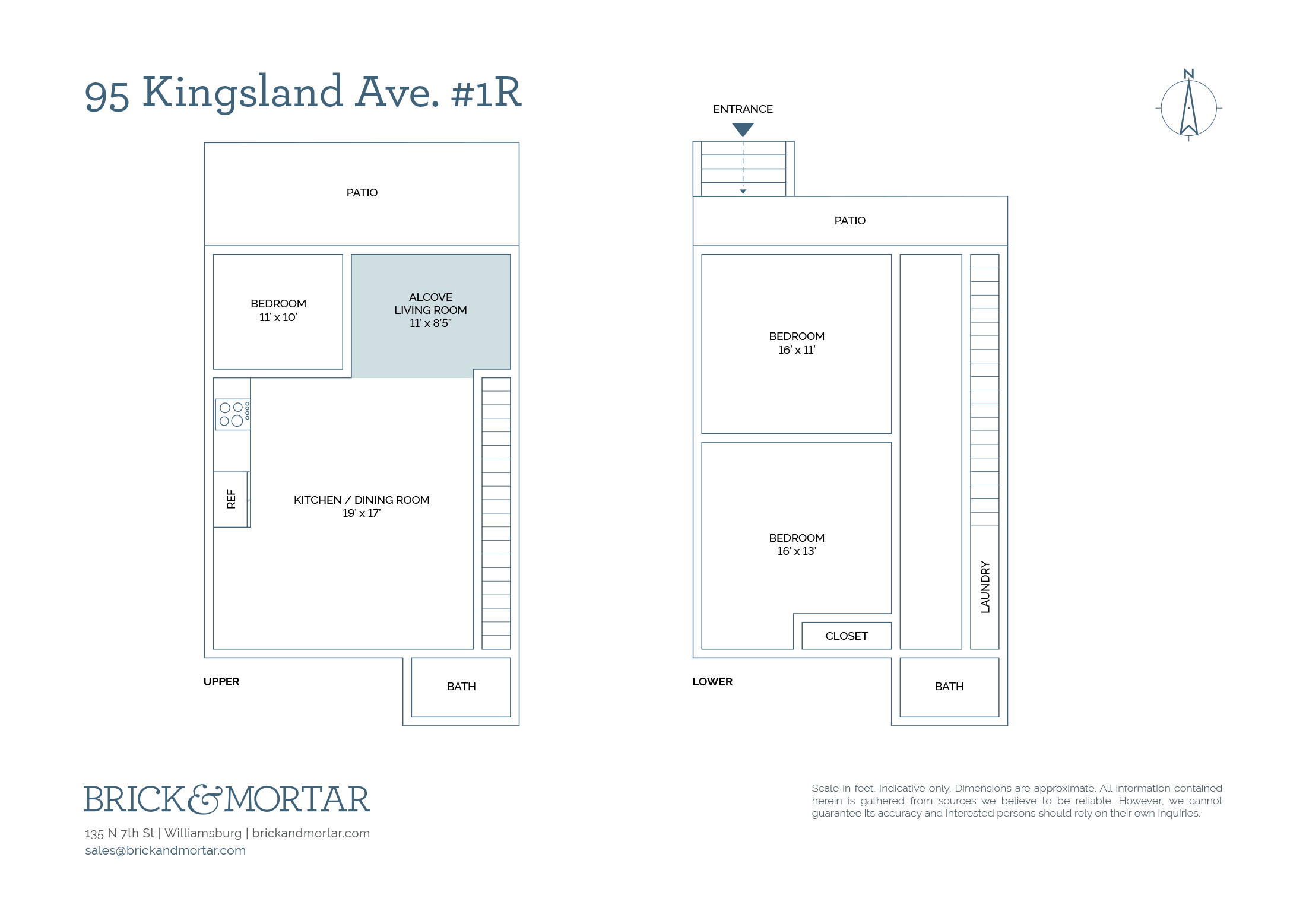
East Williamsburg | Division Place & Richardson Street
- $ 5,850
- 3 Bedrooms
- 2 Bathrooms
- 1,250 Approx. SF
- 12Term
- Details
- Rental PropertyOwnership
- ActiveStatus

- Description
-
This large duplexed 3-bedroom, 2-bathroom home faces the rear of the petite building, and includes a large private terrace accessible from both levels. Please note that the photos are mostly of another unit in the building as 1R is undergoing prepping. New photos will be posted soon. Unit 1R hosts a primary bedroom on the 1st floor with 2 well oversized bedrooms on the lower level, one of which has access to the outside patio. Interior details include beautiful rustic floors, recessed lighting on faders, a modern kitchen with dishwasher, microwave, and stainless appliances, two bathrooms with ample storage including deep soaking tub and stacked washer/dryer. Come take a tour.
This large duplexed 3-bedroom, 2-bathroom home faces the rear of the petite building, and includes a large private terrace accessible from both levels. Please note that the photos are mostly of another unit in the building as 1R is undergoing prepping. New photos will be posted soon. Unit 1R hosts a primary bedroom on the 1st floor with 2 well oversized bedrooms on the lower level, one of which has access to the outside patio. Interior details include beautiful rustic floors, recessed lighting on faders, a modern kitchen with dishwasher, microwave, and stainless appliances, two bathrooms with ample storage including deep soaking tub and stacked washer/dryer. Come take a tour.
Listing Courtesy of Brick & Mortar LLC
- View more details +
- Features
-
- A/C
- View / Exposure
-
- South Exposure
- Close details -
- Contact
-
William Abramson
License Licensed As: William D. AbramsonDirector of Brokerage, Licensed Associate Real Estate Broker
W: 646-637-9062
M: 917-295-7891

This information is not verified for authenticity or accuracy and is not guaranteed and may not reflect all real estate activity in the market.
©2025 REBNY Listing Service, Inc. All rights reserved.
Additional building data provided by On-Line Residential [OLR].
All information furnished regarding property for sale, rental or financing is from sources deemed reliable, but no warranty or representation is made as to the accuracy thereof and same is submitted subject to errors, omissions, change of price, rental or other conditions, prior sale, lease or financing or withdrawal without notice. All dimensions are approximate. For exact dimensions, you must hire your own architect or engineer.
