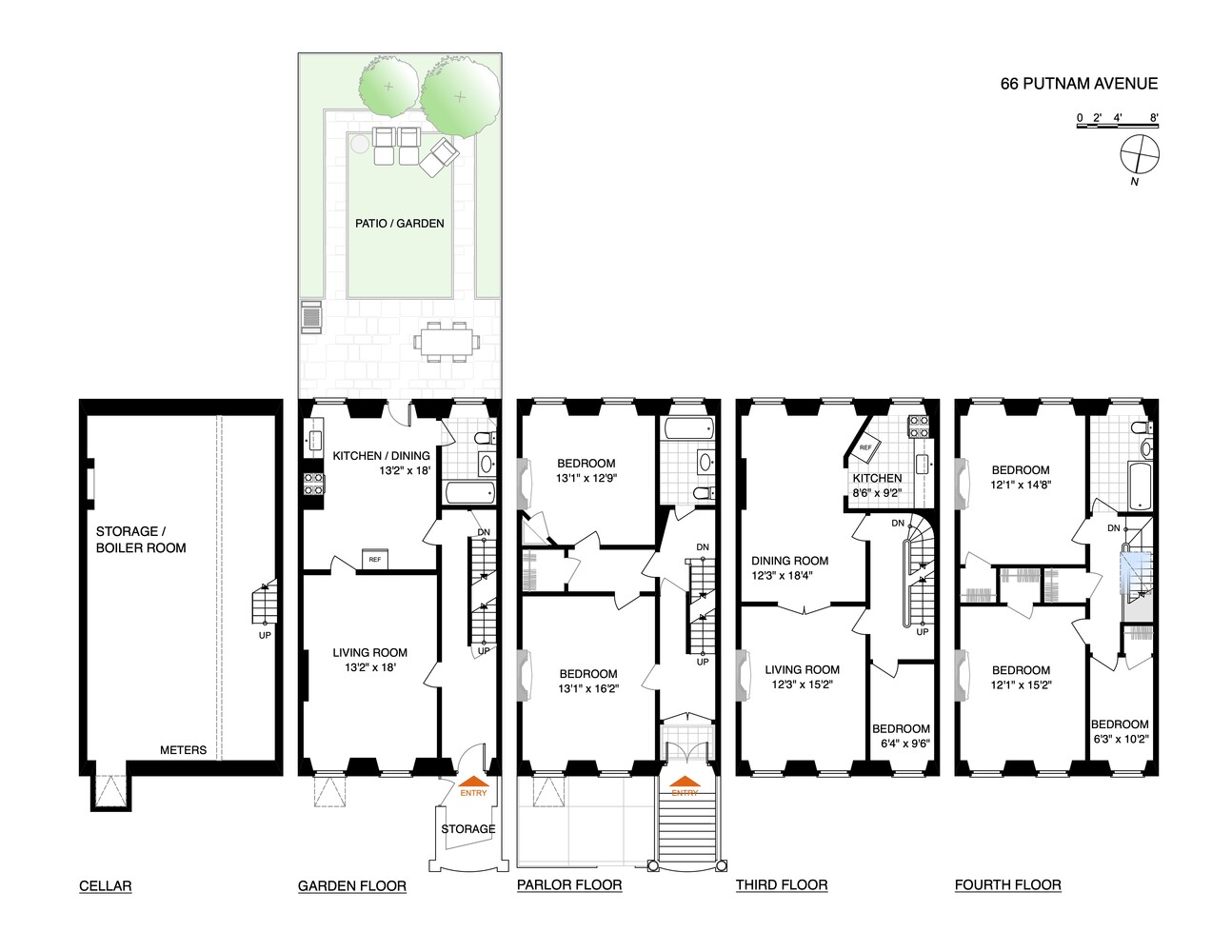
Clinton Hill | Classon Avenue & Irving Place
- $ 2,195,000
- Bedrooms
- Bathrooms
- TownhouseBuilding Type
- 2,280 Approx. SF
- Details
-
- Multi-FamilyOwnership
- $ 12,048Anual RE Taxes
- 20'x38'Building Size
- 20'x80'Lot Size
- 1931Year Built
- ActiveStatus

- Description
-
This 20-ft. wide four-story c.1930s townhouse in prime Clinton Hill presents an IDEAL live + rent scenario.
A legal two family with two distinct duplexes, have your choice of the lower duplex with kitchen, living/dining, two bedrooms, two full baths and BRIGHT and SUNNY rear garden; or enter up the stoop to capture the upper duplex with kitchen, dining, living room, three bedrooms, a studio/home office, and a full bath. (Add a roof deck and both units have private outdoor space for each!)
Original architectural details -- millwork, mantels, built-in shutters, oak floors, and more -- have been retained, and adds to its charm. Recent upgrades include boiler (2024), a new roof layer (2017) and new electrical panels (2018).
The neighborhood is perfectly situated for commuting: hop the C at Clinton/Washington or Franklin.; take the G at Classon. Dining choices are many! Check out Speedy Romeo, Hart's, Emily, Sisters, Smor, Otway Restaurant and Bakery, Choice Market, Peaches, Xochitl Taqueria, The Fly, and so many more. Shop at Mr. Kiwi, one of three local supermarkets or join the Clinton Hill Co-op. The house is fully owner occupied, and as such, will be delivered vacant. Don't pass up this excellent opportunity!This 20-ft. wide four-story c.1930s townhouse in prime Clinton Hill presents an IDEAL live + rent scenario.
A legal two family with two distinct duplexes, have your choice of the lower duplex with kitchen, living/dining, two bedrooms, two full baths and BRIGHT and SUNNY rear garden; or enter up the stoop to capture the upper duplex with kitchen, dining, living room, three bedrooms, a studio/home office, and a full bath. (Add a roof deck and both units have private outdoor space for each!)
Original architectural details -- millwork, mantels, built-in shutters, oak floors, and more -- have been retained, and adds to its charm. Recent upgrades include boiler (2024), a new roof layer (2017) and new electrical panels (2018).
The neighborhood is perfectly situated for commuting: hop the C at Clinton/Washington or Franklin.; take the G at Classon. Dining choices are many! Check out Speedy Romeo, Hart's, Emily, Sisters, Smor, Otway Restaurant and Bakery, Choice Market, Peaches, Xochitl Taqueria, The Fly, and so many more. Shop at Mr. Kiwi, one of three local supermarkets or join the Clinton Hill Co-op. The house is fully owner occupied, and as such, will be delivered vacant. Don't pass up this excellent opportunity!
Listing Courtesy of Corcoran Group
- View more details +
- Features
-
- A/C
- Garden
- Outdoor Parking
- Private Storage
- Storage
- Close details -
- Contact
-
William Abramson
License Licensed As: William D. AbramsonDirector of Brokerage, Licensed Associate Real Estate Broker
W: 646-637-9062
M: 917-295-7891
- Mortgage Calculator
-

















