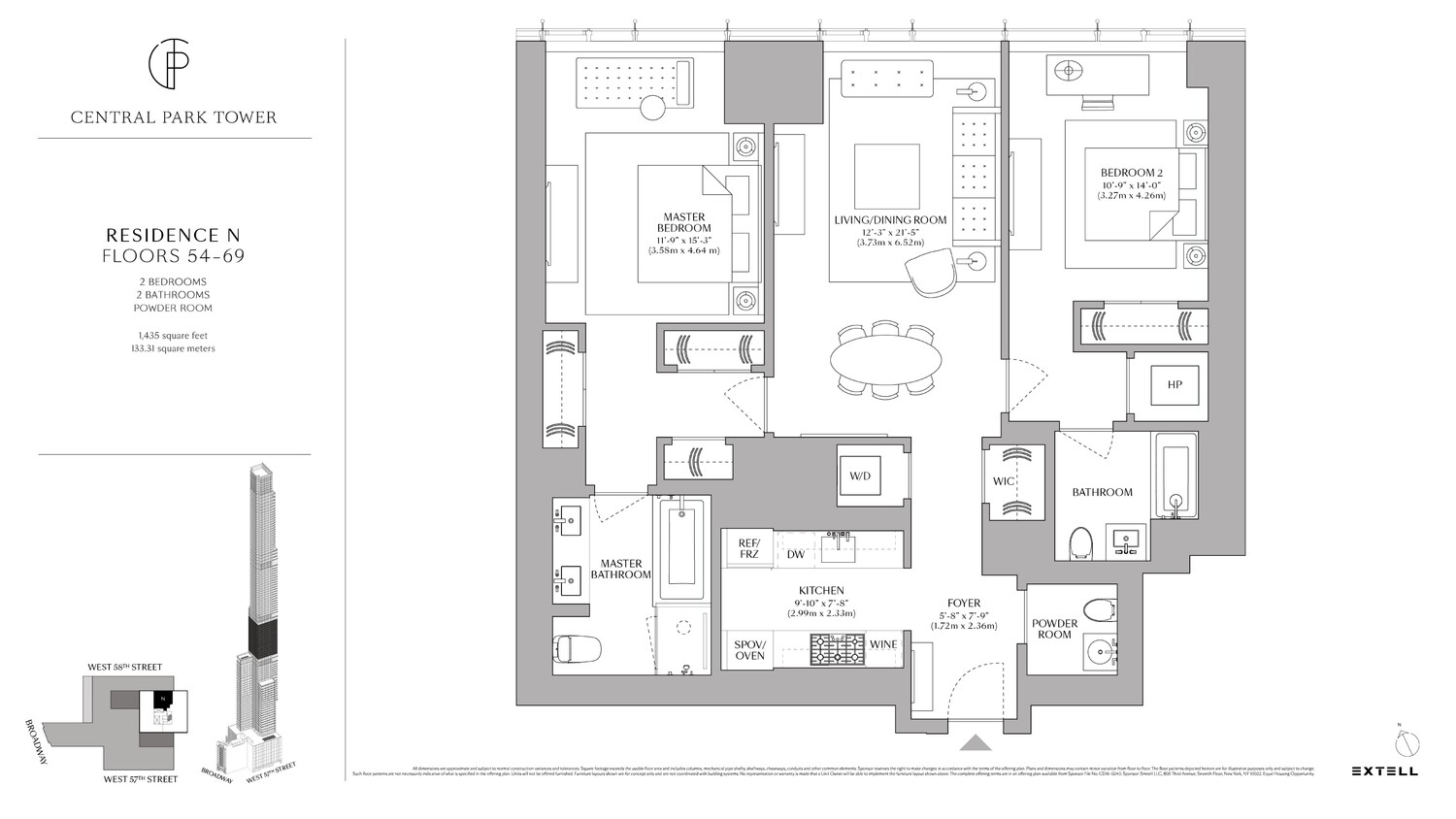
Midtown West | Broadway & Seventh Avenue
- $ 8,800,000
- 2 Bedrooms
- 2.5 Bathrooms
- 1,435 Approx. SF
- 90%Financing Allowed
- Details
- CondoOwnership
- $ 2,469Common Charges
- $ 3,341Real Estate Taxes
- ActiveStatus

- Description
-
This north facing two bedroom, two-and-a-half-bathroom residence is located at an elevation of over 675 feet and features direct views of Central Park from every room in the home. Floor-to-ceiling glass spanning the entire residence, allows for an abundance of natural light.
The formal entry foyer opens to a great room featuring soaring ceiling heights of 10'7." The split bedroom layout provides for privacy and comfort with en-suite bathrooms as well as a separate powder room. The gourmet kitchen features custom cabinetry by Smallbone of Devizes and premium Miele appliances.
The highly sought-after "N" line offers the unique opportunity to own a two-bedroom residence on Manhattan's billionaires" row with direct Central Park views.
Extell Development Company proudly presents Central Park Tower, a monumental vision fully realized. Standing at 1,550 feet above New York City, Central Park Tower is the tallest residential building in the world featuring stunning architecture by Adrian Smith + Gordon Gill and elegant interiors by Rottet Studios. Central Park Tower is proud to be one of the top-selling buildings of all-time in Manhattan.
Central Park Tower's superior lifestyle is assured by the building's private Central Park Tower Club, with 50,000 square feet of unprecedented amenities. The pinnacle of the Club is 10Cubed, located on the 100th floor (at an elevation of 1,000 feet, hence its name), offering private Michelin-star dining and one of the world's highest ballrooms. Boasting astonishing views, with cuisine, d cor, and service all meticulously curated by celebrity event planner Colin Cowie, 10Cubed is an unparalleled dining and entertaining experience at an intimate or a grand scale.
The Club features an expansive, outdoor landscaped Terrace, a 60-foot saltwater pool, and an outdoor movie theater with bar and grill. Indoor recreation amenities include a sunlit saltwater lap pool and hot tub, a double-height windowed sports court, and a high-tech fitness center. Restorative treatments are offered at The Club's spa, with both steam and sauna. The Club features a private screening room, a business center, and The Living Room residents lounge with soaring ceilings, billiards, and comfortable areas for relaxing and hosting.
Central Park Tower is a new landmark, with unforgettable views, incomparable amenities, and a lifestyle that is above all else.
Closings have commenced, immediate occupancy is available.
The complete terms are in an offering plan available from the Sponsor. File No: CD16-0240. Equal Housing Opportunity.This north facing two bedroom, two-and-a-half-bathroom residence is located at an elevation of over 675 feet and features direct views of Central Park from every room in the home. Floor-to-ceiling glass spanning the entire residence, allows for an abundance of natural light.
The formal entry foyer opens to a great room featuring soaring ceiling heights of 10'7." The split bedroom layout provides for privacy and comfort with en-suite bathrooms as well as a separate powder room. The gourmet kitchen features custom cabinetry by Smallbone of Devizes and premium Miele appliances.
The highly sought-after "N" line offers the unique opportunity to own a two-bedroom residence on Manhattan's billionaires" row with direct Central Park views.
Extell Development Company proudly presents Central Park Tower, a monumental vision fully realized. Standing at 1,550 feet above New York City, Central Park Tower is the tallest residential building in the world featuring stunning architecture by Adrian Smith + Gordon Gill and elegant interiors by Rottet Studios. Central Park Tower is proud to be one of the top-selling buildings of all-time in Manhattan.
Central Park Tower's superior lifestyle is assured by the building's private Central Park Tower Club, with 50,000 square feet of unprecedented amenities. The pinnacle of the Club is 10Cubed, located on the 100th floor (at an elevation of 1,000 feet, hence its name), offering private Michelin-star dining and one of the world's highest ballrooms. Boasting astonishing views, with cuisine, d cor, and service all meticulously curated by celebrity event planner Colin Cowie, 10Cubed is an unparalleled dining and entertaining experience at an intimate or a grand scale.
The Club features an expansive, outdoor landscaped Terrace, a 60-foot saltwater pool, and an outdoor movie theater with bar and grill. Indoor recreation amenities include a sunlit saltwater lap pool and hot tub, a double-height windowed sports court, and a high-tech fitness center. Restorative treatments are offered at The Club's spa, with both steam and sauna. The Club features a private screening room, a business center, and The Living Room residents lounge with soaring ceilings, billiards, and comfortable areas for relaxing and hosting.
Central Park Tower is a new landmark, with unforgettable views, incomparable amenities, and a lifestyle that is above all else.
Closings have commenced, immediate occupancy is available.
The complete terms are in an offering plan available from the Sponsor. File No: CD16-0240. Equal Housing Opportunity.
Listing Courtesy of Corcoran Sunshine Marketing Group
- View more details +
- Features
-
- A/C [Central]
- Washer / Dryer
- View / Exposure
-
- Park Views
- North Exposure
- Close details -
- Contact
-
William Abramson
License Licensed As: William D. AbramsonDirector of Brokerage, Licensed Associate Real Estate Broker
W: 646-637-9062
M: 917-295-7891
- Mortgage Calculator
-

















