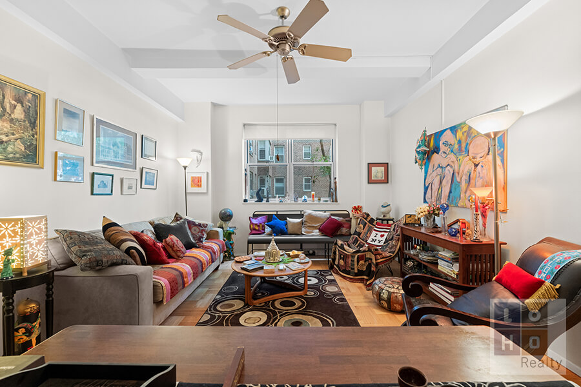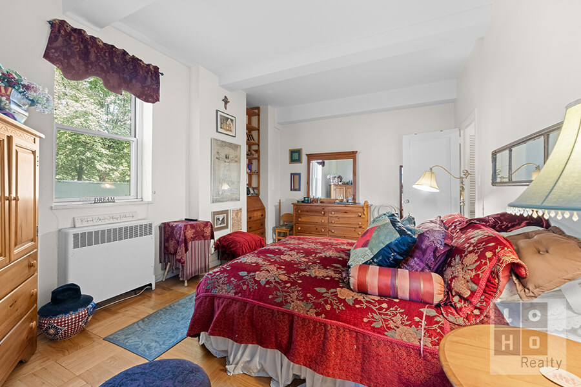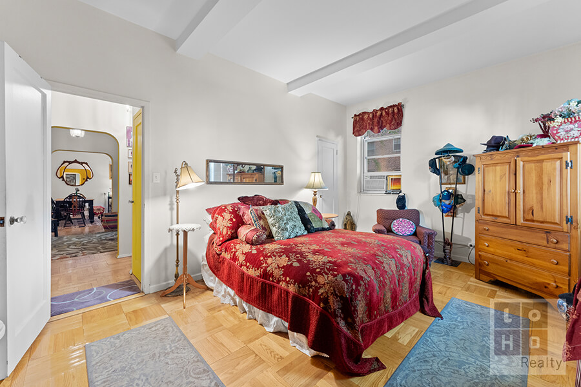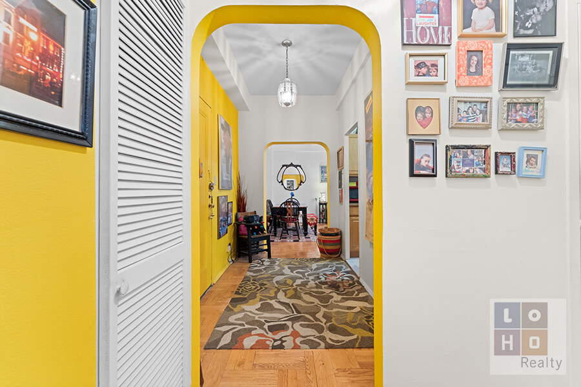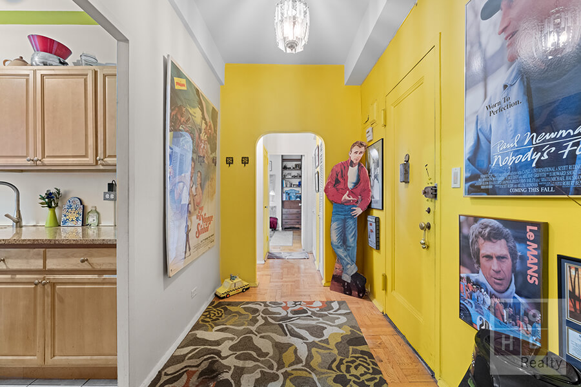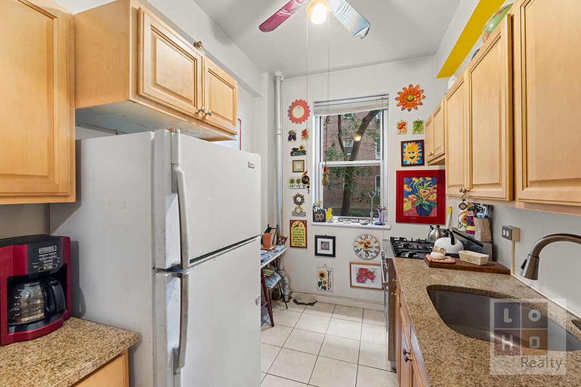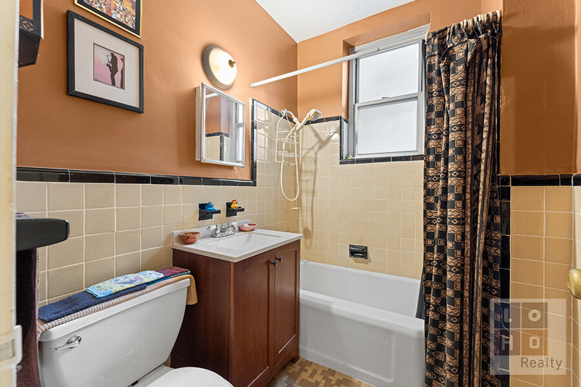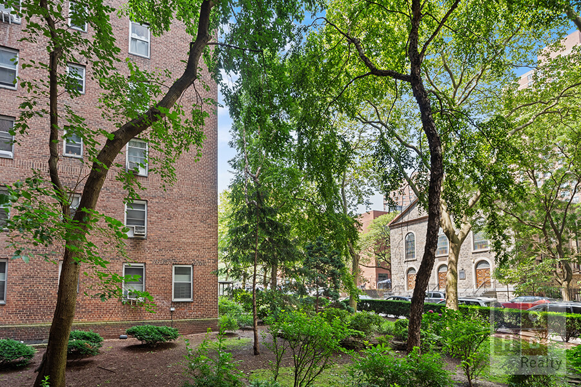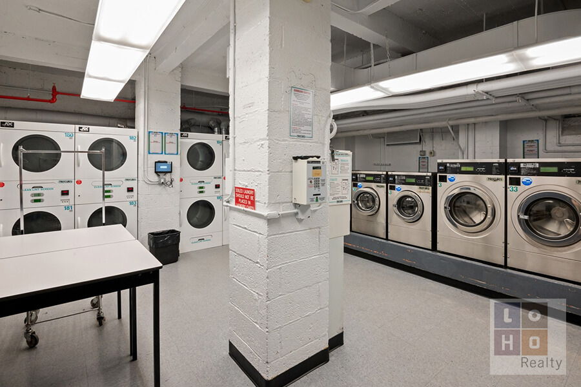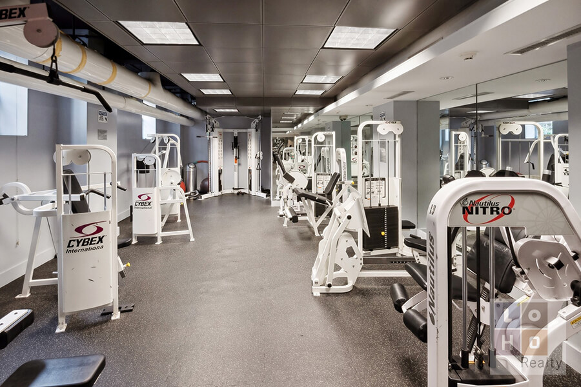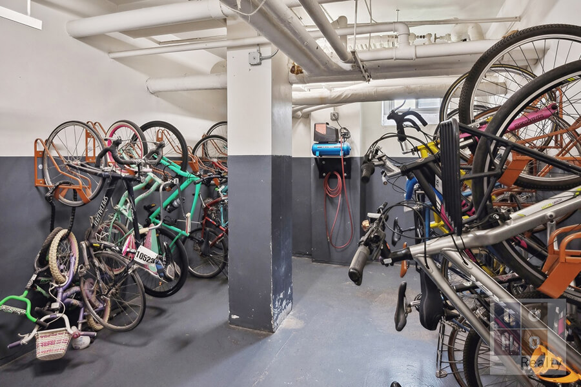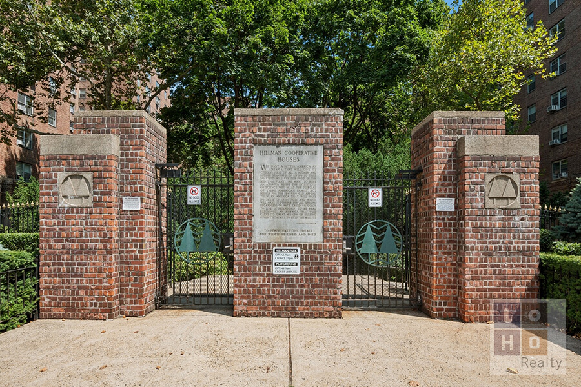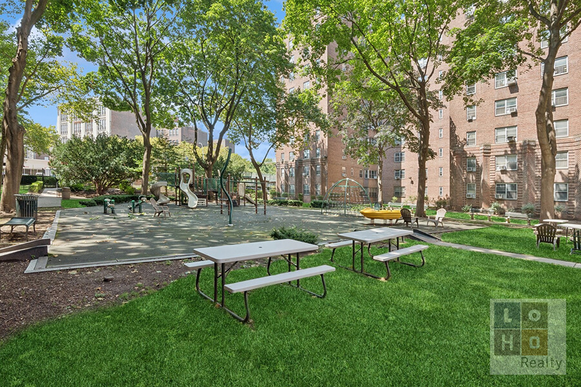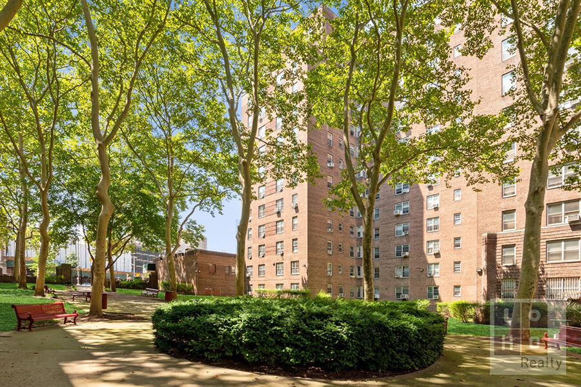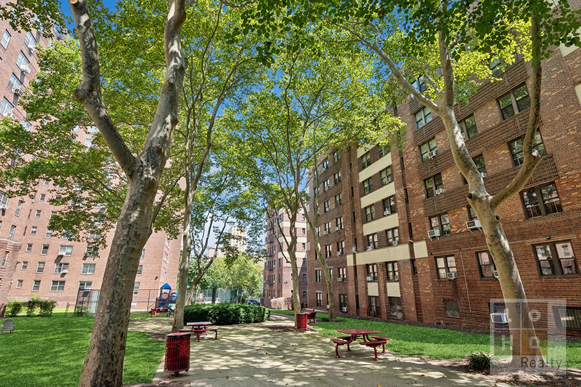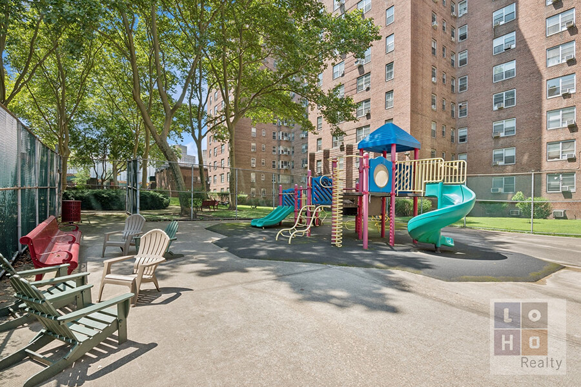
Lower East Side | Columbia Street & Willett Street
- $ 525,000
- 1 Bedrooms
- 1 Bathrooms
- 700 Approx. SF
- 80%Financing Allowed
- Details
- Co-opOwnership
- $ Common Charges
- $ Real Estate Taxes
- ActiveStatus

- Description
-
**Cozy Yet Spacious 1-Bedroom with Soaring 9’4” Ceilings!** Whether hosting guests or enjoying a quiet evening at home, this apartment offers the perfect blend of charm and functionality. The generous living room easily accommodates a full dining setup, while the adjoining windowed kitchen has been thoughtfully renovated with abundant wooden cabinetry, granite countertops, and modern appliances—plus space for a cozy breakfast nook. At the other end of the apartment, a lovely two-arch hallway leads to the windowed bathroom and an oversized bedroom that comfortably fits a king-sized bed, dresser, armoire, nightstands, and more. Additional highlights include a gracious foyer upon entry, five (5) closets, a windowed bath, original hardwood parquet flooring, and Hillman’s signature beamed ceilings throughout. Prefer a more open concept? The kitchen walls can be opened to the living room and foyer, creating an expansive, light-filled layout. Looking for more storage? Consider combining the two side-by-side closets in the hallway and bedroom to create a massive walk-in. (See alternate layout!) Co-op amenities (additional fees and wait lists may apply) include 24/7 state-of-the-art fitness center and 24/7 modern laundry room, children’s playroom, private parks and playground, on-site super & maintenance staff, community garden, composting, bike storage, parking, electronics recycling & clothing donation. Washers/dryers allowed with management approval. Dogs (up to 35lb. weight limit) are allowed subject to registration, fee & approval. Co-purchase, pied-a-terre and gifting are allowed. Subleasing after 2 years of ownership. Short walk to Target, Trader Joes, Essex Market, Regal Cinemas & more! Transportation: M14A, M14D, M21, & M22 buses. J, M and F trains at Delancey & Essex Streets. F train at East Broadway & Rutgers Streets.
**Cozy Yet Spacious 1-Bedroom with Soaring 9’4” Ceilings!** Whether hosting guests or enjoying a quiet evening at home, this apartment offers the perfect blend of charm and functionality. The generous living room easily accommodates a full dining setup, while the adjoining windowed kitchen has been thoughtfully renovated with abundant wooden cabinetry, granite countertops, and modern appliances—plus space for a cozy breakfast nook. At the other end of the apartment, a lovely two-arch hallway leads to the windowed bathroom and an oversized bedroom that comfortably fits a king-sized bed, dresser, armoire, nightstands, and more. Additional highlights include a gracious foyer upon entry, five (5) closets, a windowed bath, original hardwood parquet flooring, and Hillman’s signature beamed ceilings throughout. Prefer a more open concept? The kitchen walls can be opened to the living room and foyer, creating an expansive, light-filled layout. Looking for more storage? Consider combining the two side-by-side closets in the hallway and bedroom to create a massive walk-in. (See alternate layout!) Co-op amenities (additional fees and wait lists may apply) include 24/7 state-of-the-art fitness center and 24/7 modern laundry room, children’s playroom, private parks and playground, on-site super & maintenance staff, community garden, composting, bike storage, parking, electronics recycling & clothing donation. Washers/dryers allowed with management approval. Dogs (up to 35lb. weight limit) are allowed subject to registration, fee & approval. Co-purchase, pied-a-terre and gifting are allowed. Subleasing after 2 years of ownership. Short walk to Target, Trader Joes, Essex Market, Regal Cinemas & more! Transportation: M14A, M14D, M21, & M22 buses. J, M and F trains at Delancey & Essex Streets. F train at East Broadway & Rutgers Streets.
Listing Courtesy of LoHo Realty Inc
- View more details +
- Features
-
- A/C
- View / Exposure
-
- South, West Exposures
- Close details -
- Contact
-
William Abramson
License Licensed As: William D. AbramsonDirector of Brokerage, Licensed Associate Real Estate Broker
W: 646-637-9062
M: 917-295-7891
- Mortgage Calculator
-

