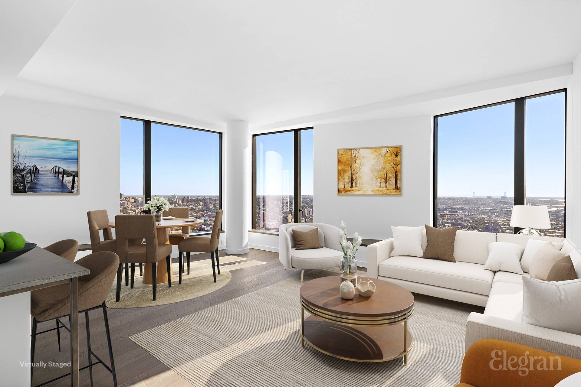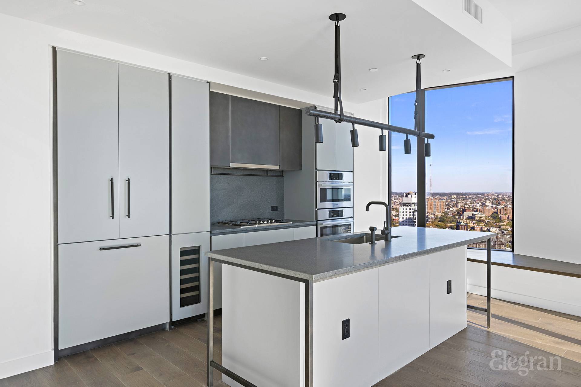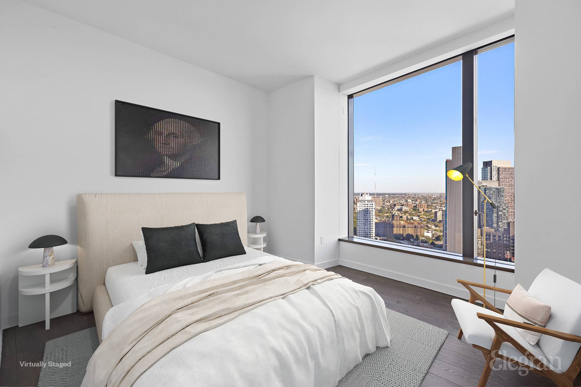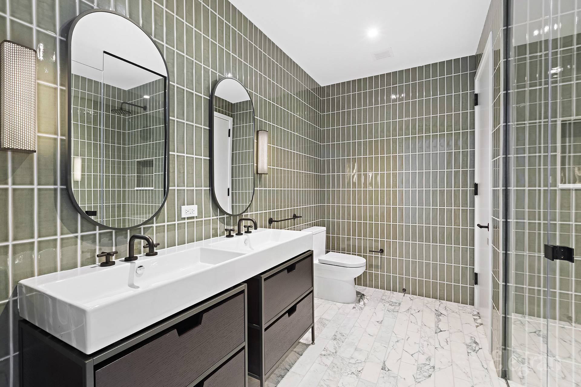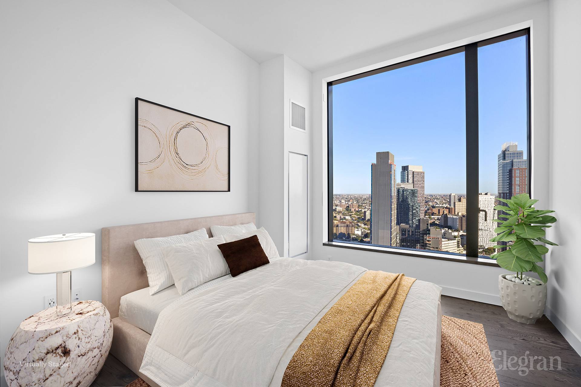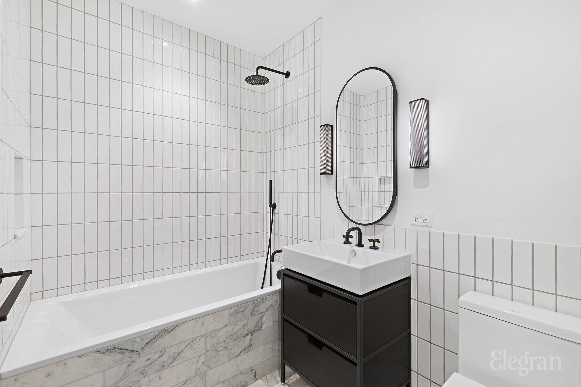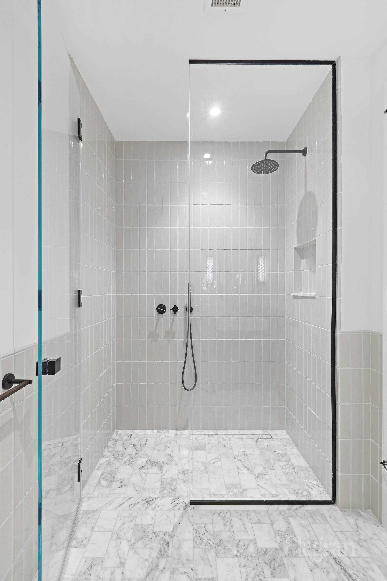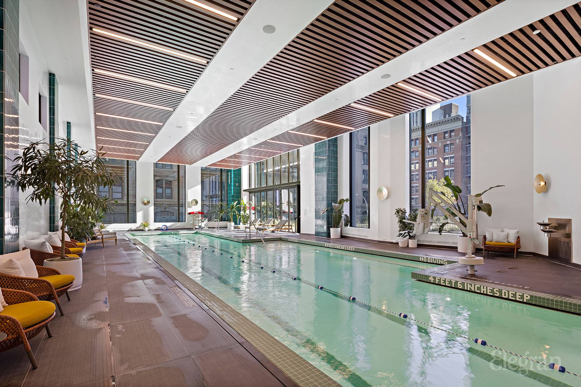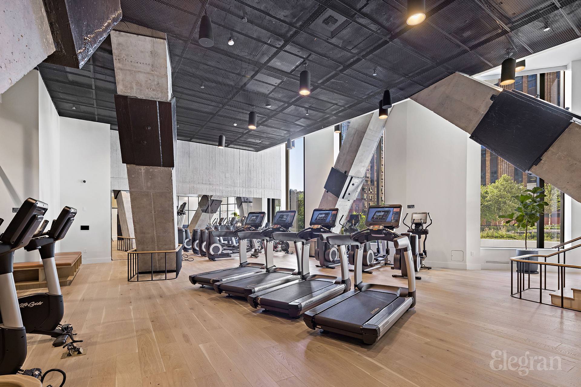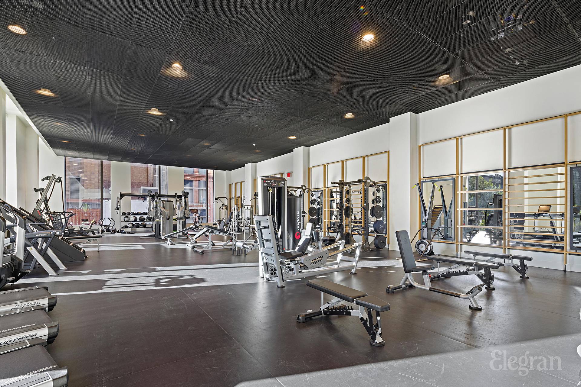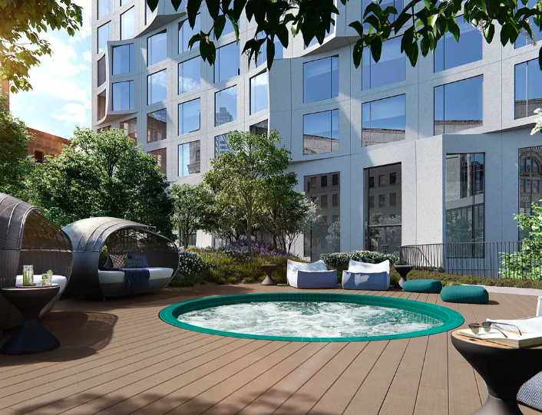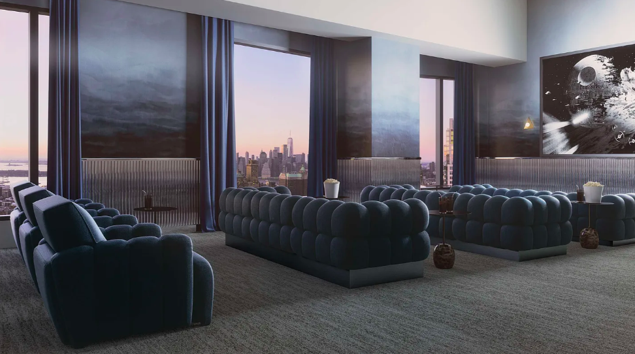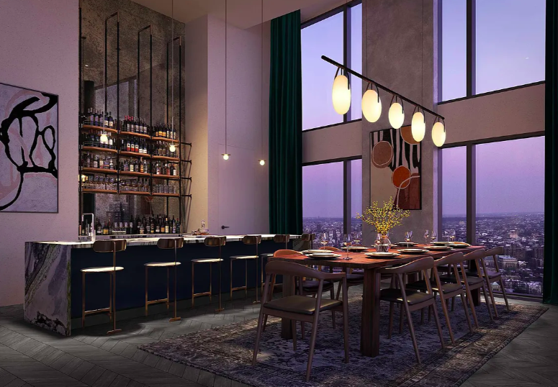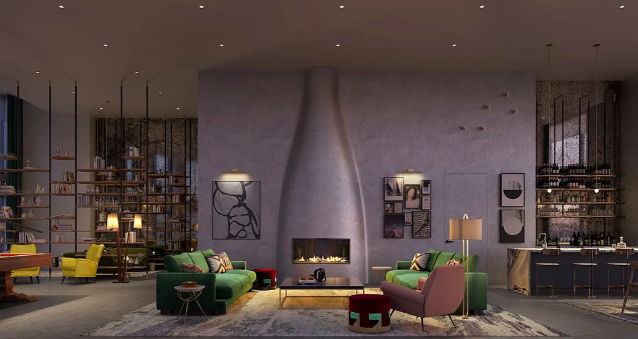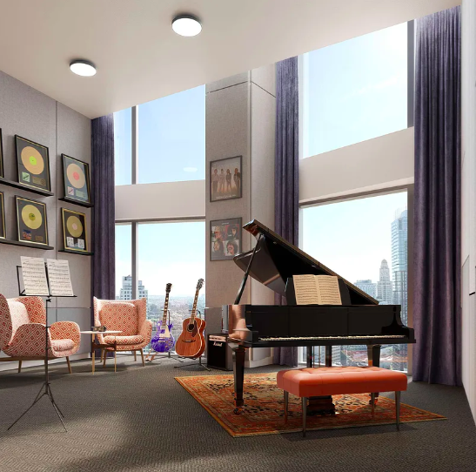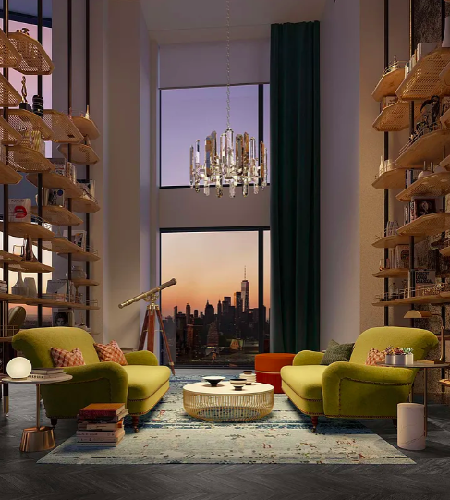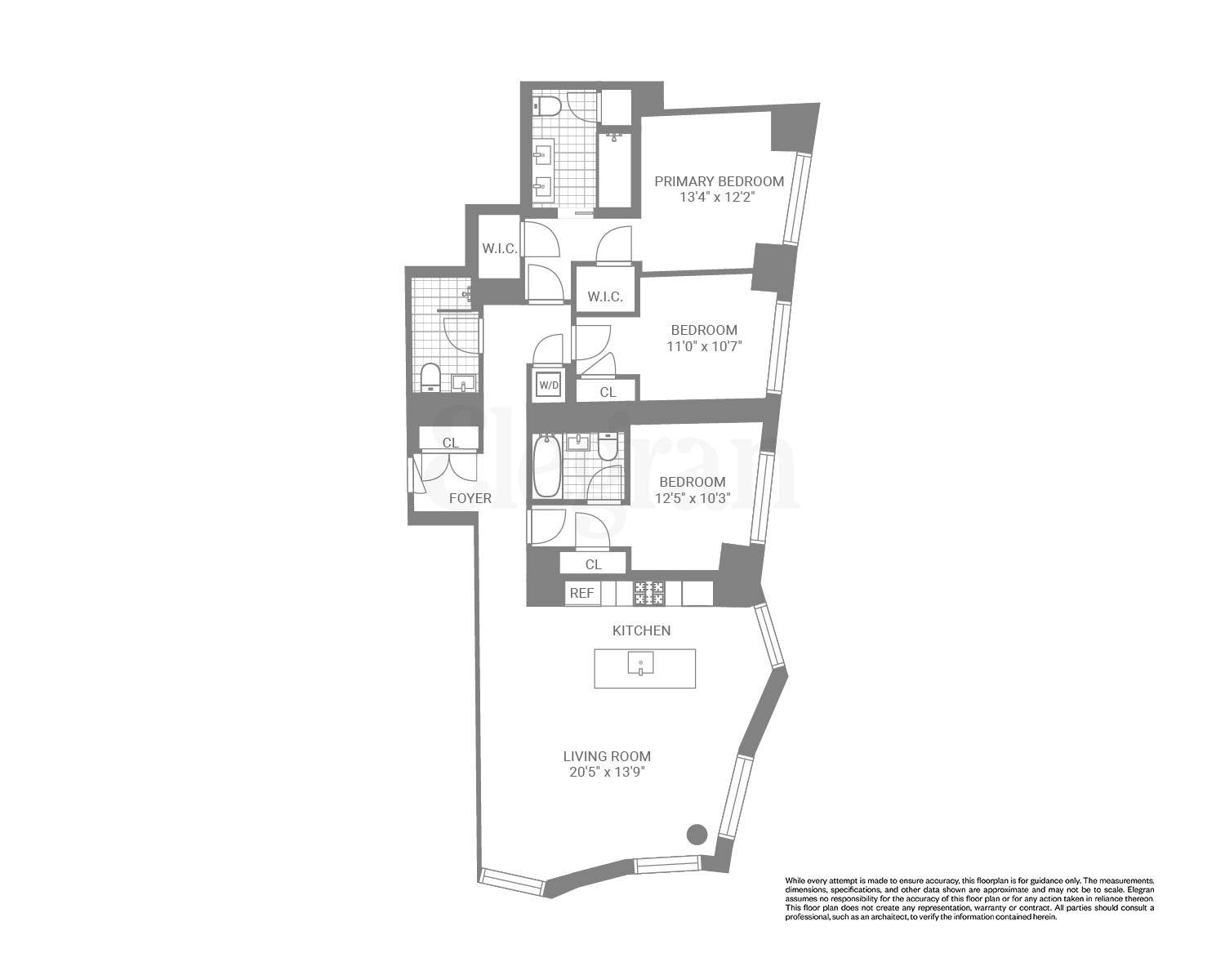
Downtown | Livingston Street & Fulton Street
- $ 2,995,000
- 3 Bedrooms
- 3 Bathrooms
- 1,743 Approx. SF
- 90%Financing Allowed
- Details
- CondoOwnership
- $ 2,040Common Charges
- $ 2,880Real Estate Taxes
- ActiveStatus

- Description
-
A new level of luxury awaits at Tishman Speyer’s 11 Hoyt, perfectly positioned right in the beating heart of Brooklyn. This 57-story tower was brought to life by three world-renowned firms including Jeanne Gang’s Studio, Michaelis Boyd Associates and Hollander Design and offers unparalleled elegance that you could now call your own. Residence 39F is perched in a prized corner location and takes full advantage of the breathtaking South and East open views over Brooklyn. Natural light floods the 1,743sqft layout which is complete with three bedrooms, three bathrooms and generous living spaces that will delight even the most discerning buyer. A grand entry foyer welcomes you to the unit where a heritage palette and deep rich tones speak to the historic influence of Brooklyn’s industrial warehouses. The living and entertaining spaces are open and light-filled while the chef’s kitchen is a contemporary cook’s dream. Here, dark-stained oak floors combine beautifully with the grey satin-lacquer custom cabinets and blackened steel accents to create a truly remarkable haven. Honed Italian lava stone countertops and backsplash are also on offer plus there’s a premium appliance package from Bosch. All three bedrooms have captivating views including the master with two oversized closets and a five-fixture ensuite with a double vanity and a linen closet. One of the secondary bedrooms has an ensuite while both secondary baths have Italian Calacatta marble floors, oil-rubbed bronze fixtures and bespoke oak vanities. Extra features include WiFi-enabled smart thermostats, USB outlets and Latch smart door locks. Residents of 11 Hoyt are also treated to more than 55,000sqft of indoor and outdoor amenities. The expansive amenity suite features a private park, motor court and porte-cochere entryway, sun deck with hot tub, barbecue pods, an outdoor dog run, fitness center with a yoga studio and squash court, 75’ saltwater pool, and a sky lounge with multiple lounge and library areas, virtual gaming room, screening room and music studio.
A new level of luxury awaits at Tishman Speyer’s 11 Hoyt, perfectly positioned right in the beating heart of Brooklyn. This 57-story tower was brought to life by three world-renowned firms including Jeanne Gang’s Studio, Michaelis Boyd Associates and Hollander Design and offers unparalleled elegance that you could now call your own. Residence 39F is perched in a prized corner location and takes full advantage of the breathtaking South and East open views over Brooklyn. Natural light floods the 1,743sqft layout which is complete with three bedrooms, three bathrooms and generous living spaces that will delight even the most discerning buyer. A grand entry foyer welcomes you to the unit where a heritage palette and deep rich tones speak to the historic influence of Brooklyn’s industrial warehouses. The living and entertaining spaces are open and light-filled while the chef’s kitchen is a contemporary cook’s dream. Here, dark-stained oak floors combine beautifully with the grey satin-lacquer custom cabinets and blackened steel accents to create a truly remarkable haven. Honed Italian lava stone countertops and backsplash are also on offer plus there’s a premium appliance package from Bosch. All three bedrooms have captivating views including the master with two oversized closets and a five-fixture ensuite with a double vanity and a linen closet. One of the secondary bedrooms has an ensuite while both secondary baths have Italian Calacatta marble floors, oil-rubbed bronze fixtures and bespoke oak vanities. Extra features include WiFi-enabled smart thermostats, USB outlets and Latch smart door locks. Residents of 11 Hoyt are also treated to more than 55,000sqft of indoor and outdoor amenities. The expansive amenity suite features a private park, motor court and porte-cochere entryway, sun deck with hot tub, barbecue pods, an outdoor dog run, fitness center with a yoga studio and squash court, 75’ saltwater pool, and a sky lounge with multiple lounge and library areas, virtual gaming room, screening room and music studio.
Listing Courtesy of Elegran LLC
- View more details +
- Features
-
- A/C [Central]
- Washer / Dryer
- View / Exposure
-
- East, South Exposures
- Close details -
- Contact
-
William Abramson
License Licensed As: William D. AbramsonDirector of Brokerage, Licensed Associate Real Estate Broker
W: 646-637-9062
M: 917-295-7891
- Mortgage Calculator
-

