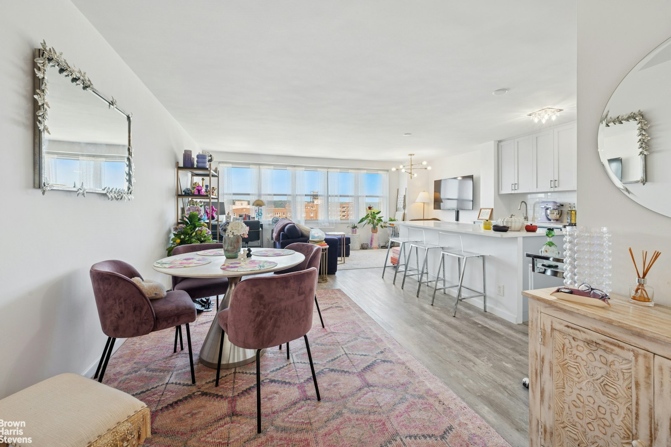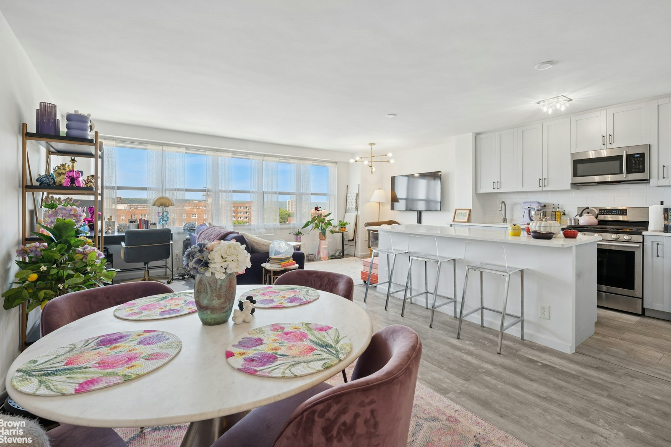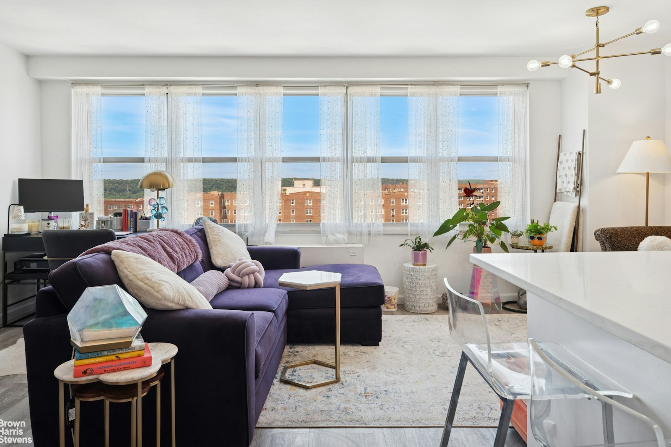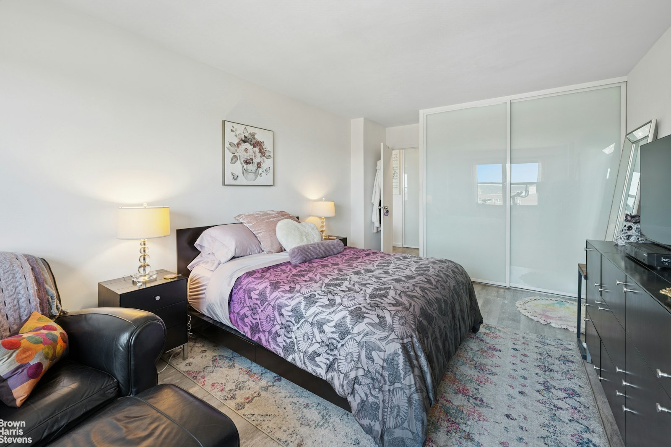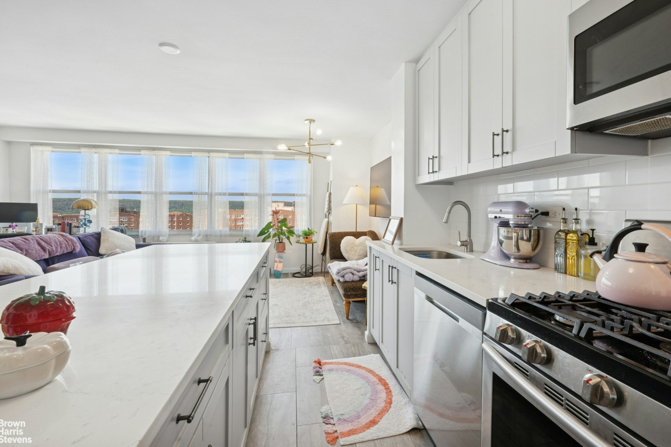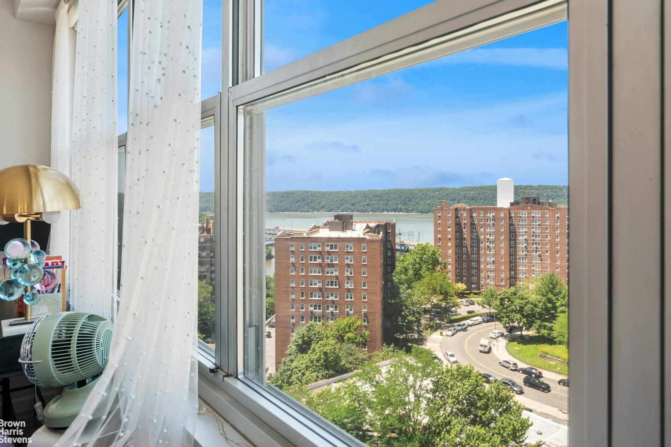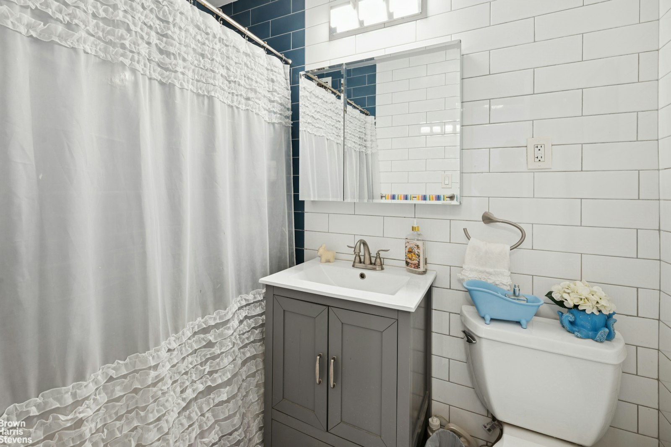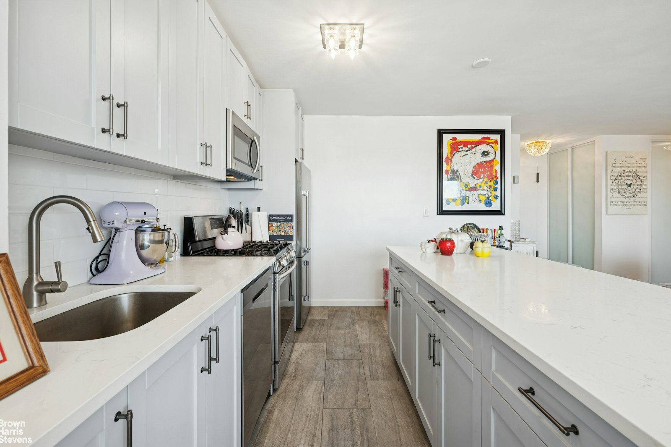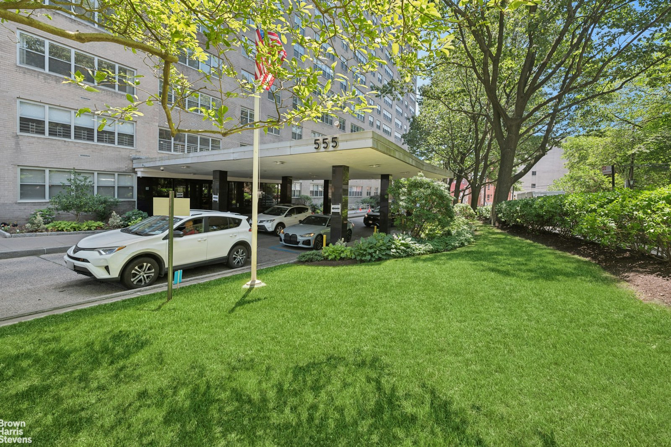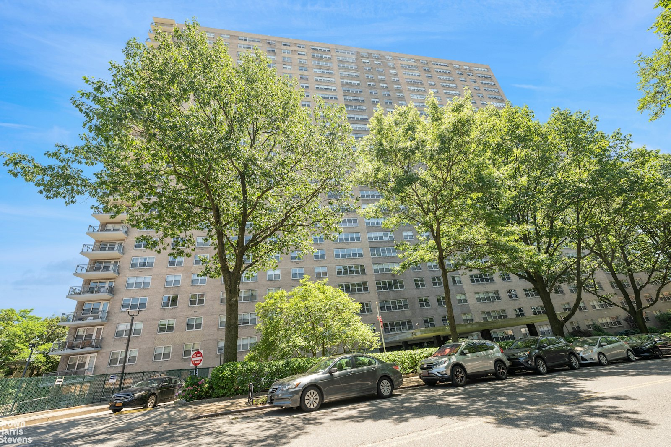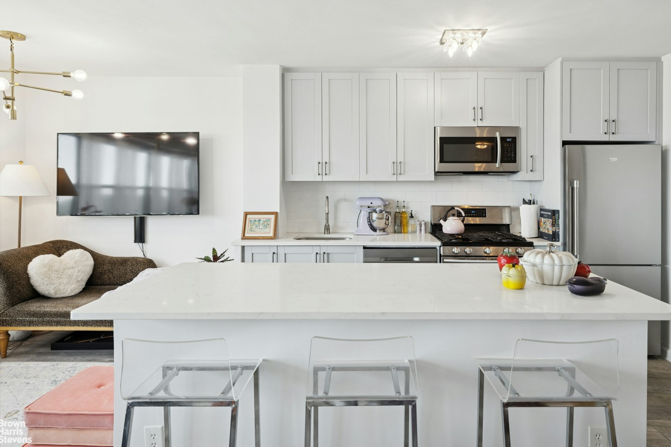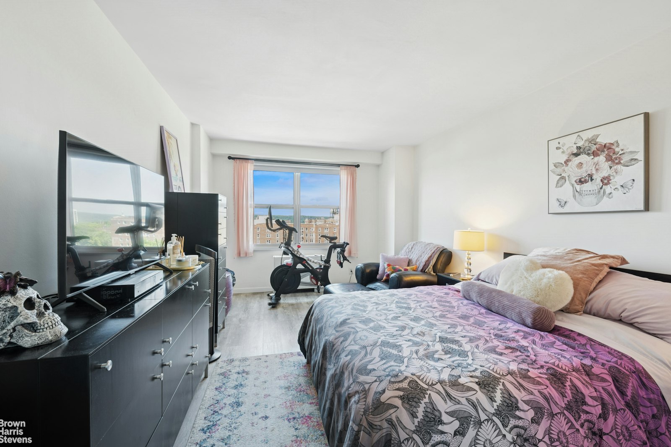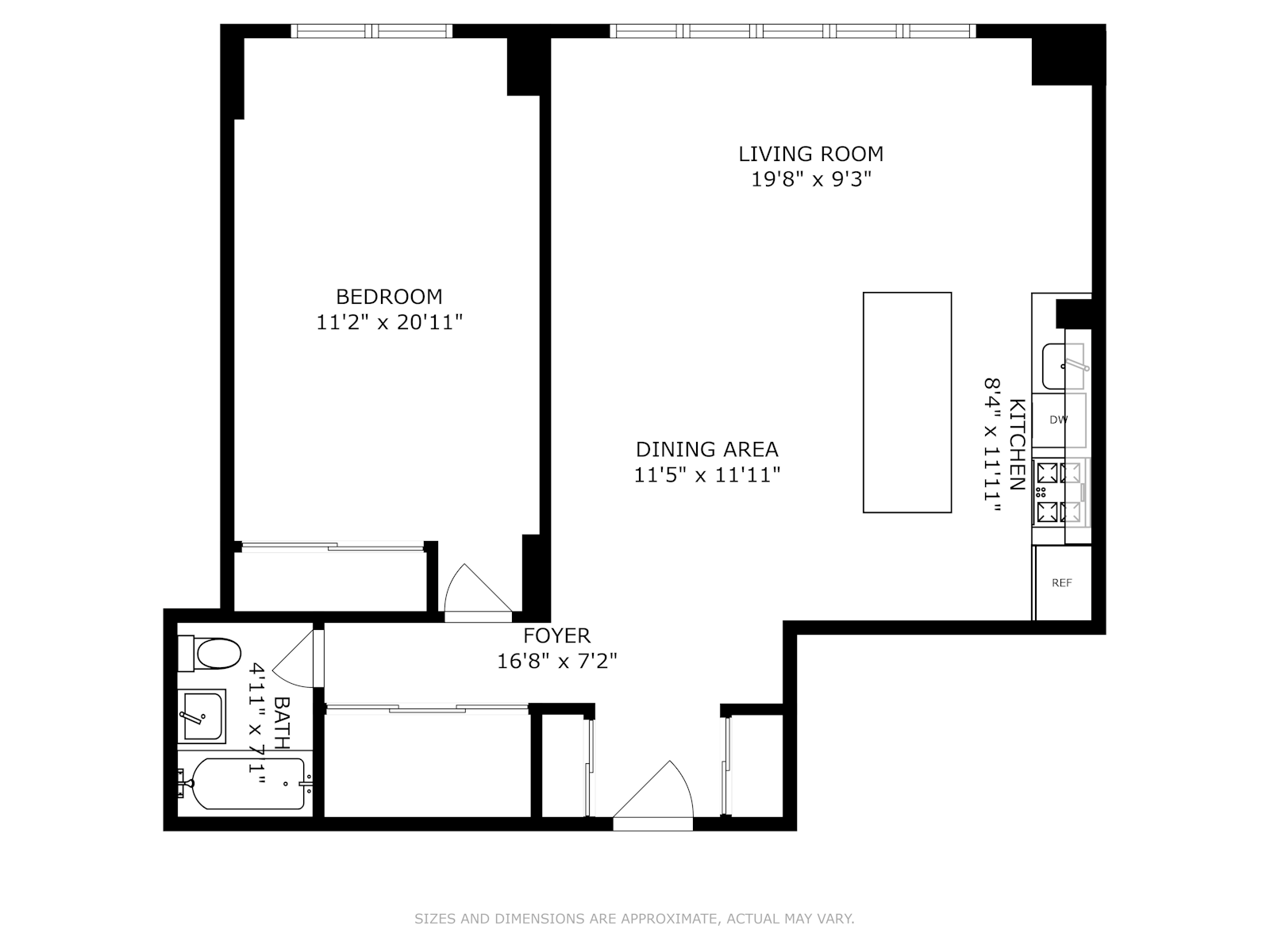
Spuyten Duyvil | Knolls Crescent & Johnson Avenue
- $ 284,000
- 1 Bedrooms
- 1 Bathrooms
- 750 Approx. SF
- 75%Financing Allowed
- Details
- Co-opOwnership
- $ Common Charges
- $ Real Estate Taxes
- ActiveStatus

- Description
-
Bright & Airy Renovated 1-Bedroom with West-Facing Views in Full-Service Building
Enjoy spectacular sunsets from this spacious 1-bedroom apartment, featuring west-facing views and walls of windows that flood the space with natural light. Thoughtfully renovated, the home boasts an open-concept kitchen with a large island, designer light fixtures, an alcove living room, and ample closet space throughout-blending modern comfort with practical design.
Situated in a premier full-service building, residents enjoy a full suite of amenities including a 24-hour front desk, concierge, fully equipped fitness center, resident recreation room, waitlisted storage and parking, and a seasonal outdoor pool-perfect for unwinding on warm days.
The building's prime location offers seamless access to public transit, Metro-North, and a wide range of nearby shops, restaurants, and everyday services. All utilities are included in the monthly maintenance, making budgeting simple and worry-free.
Please note: there are currently two assessments in place.
This is your opportunity to own a move-in-ready home in a well-maintained, amenity-rich building with unbeatable access to everything the neighborhood has to offer. 20% down and board approval required. Sublets allowed, smoke-free building, no dogs permitted.Bright & Airy Renovated 1-Bedroom with West-Facing Views in Full-Service Building
Enjoy spectacular sunsets from this spacious 1-bedroom apartment, featuring west-facing views and walls of windows that flood the space with natural light. Thoughtfully renovated, the home boasts an open-concept kitchen with a large island, designer light fixtures, an alcove living room, and ample closet space throughout-blending modern comfort with practical design.
Situated in a premier full-service building, residents enjoy a full suite of amenities including a 24-hour front desk, concierge, fully equipped fitness center, resident recreation room, waitlisted storage and parking, and a seasonal outdoor pool-perfect for unwinding on warm days.
The building's prime location offers seamless access to public transit, Metro-North, and a wide range of nearby shops, restaurants, and everyday services. All utilities are included in the monthly maintenance, making budgeting simple and worry-free.
Please note: there are currently two assessments in place.
This is your opportunity to own a move-in-ready home in a well-maintained, amenity-rich building with unbeatable access to everything the neighborhood has to offer. 20% down and board approval required. Sublets allowed, smoke-free building, no dogs permitted.
Listing Courtesy of Brown Harris Stevens Riverdale LLC
- View more details +
- Features
-
- A/C
- View / Exposure
-
- West Exposure
- Close details -
- Contact
-
William Abramson
License Licensed As: William D. AbramsonDirector of Brokerage, Licensed Associate Real Estate Broker
W: 646-637-9062
M: 917-295-7891
- Mortgage Calculator
-

