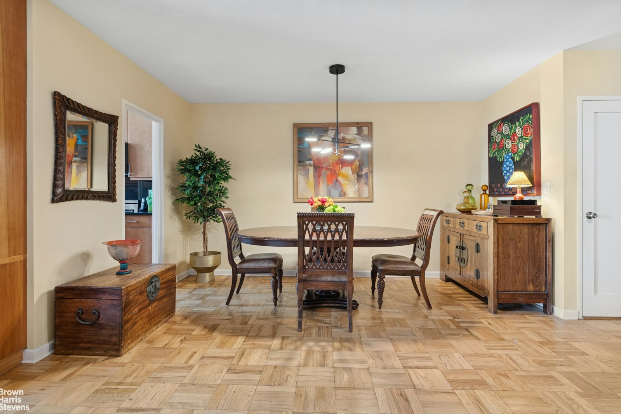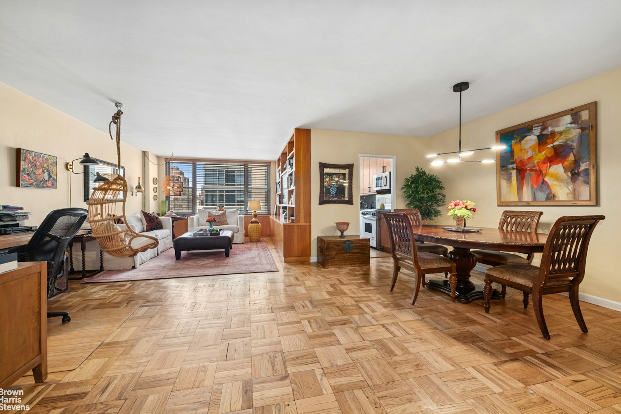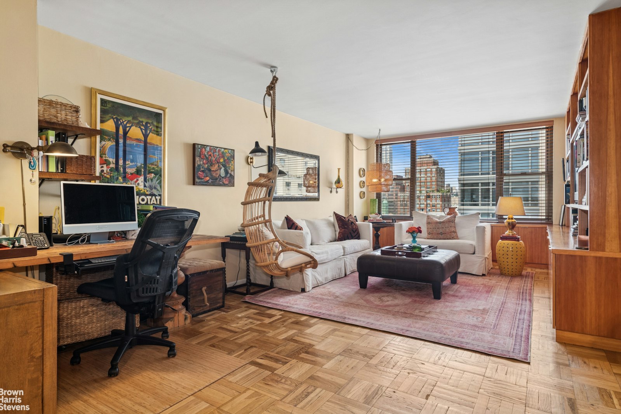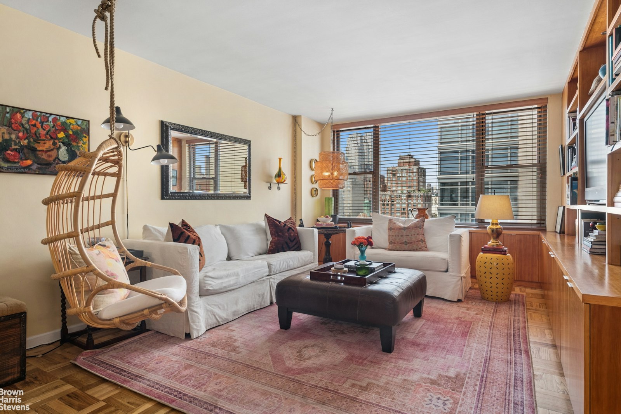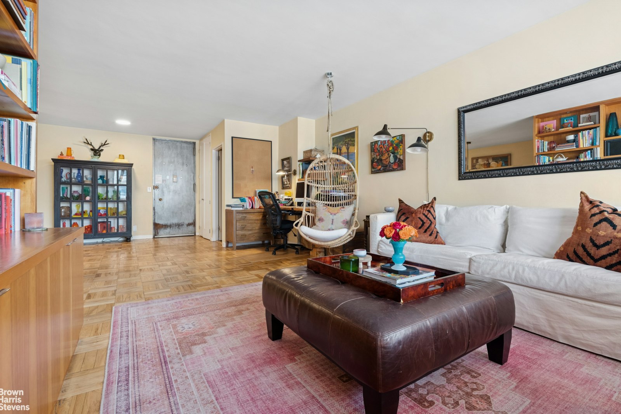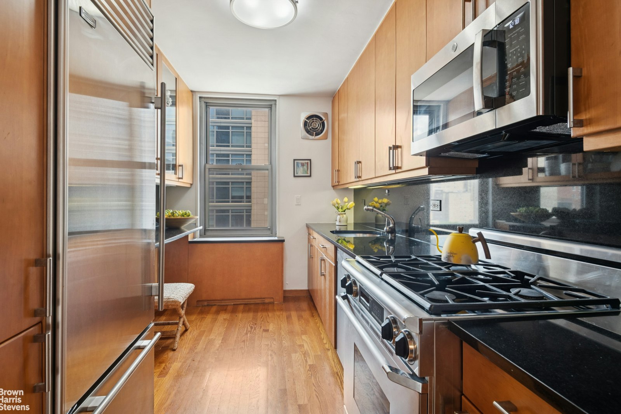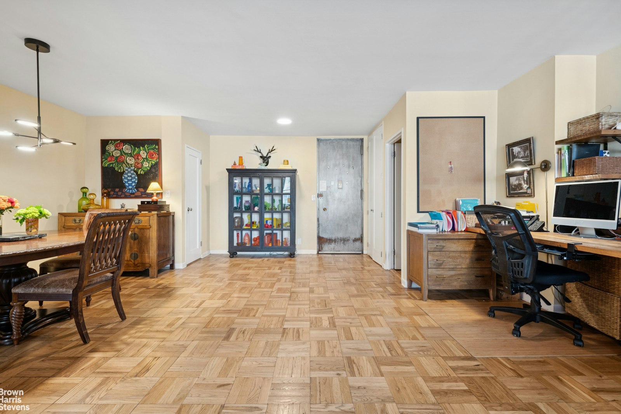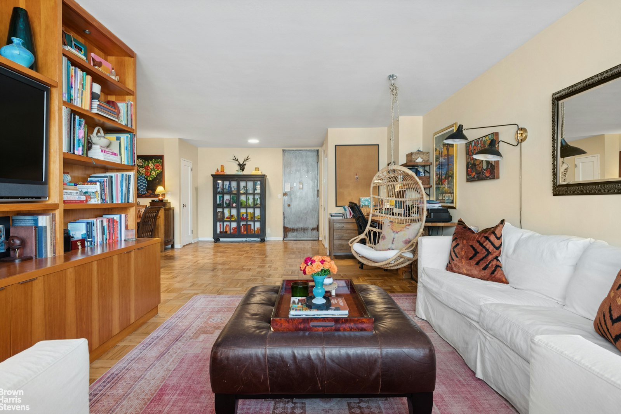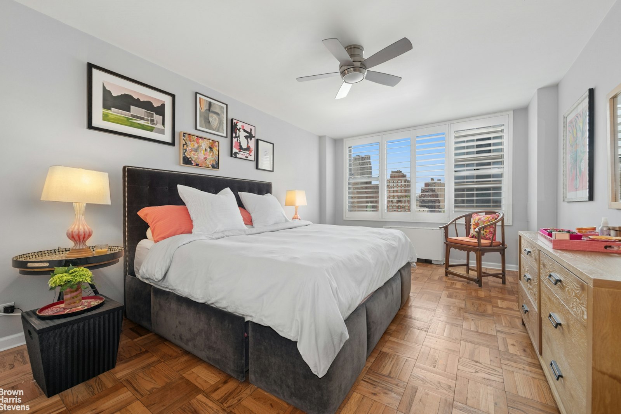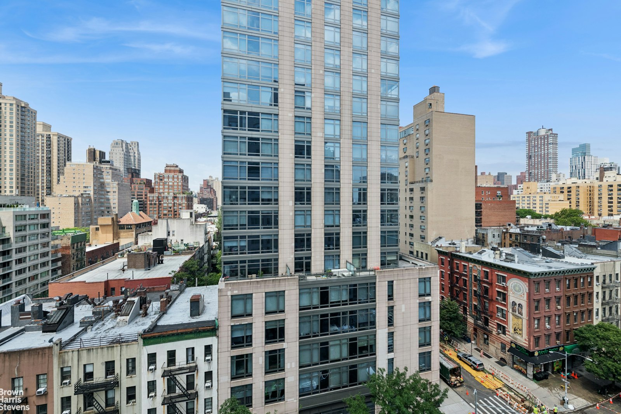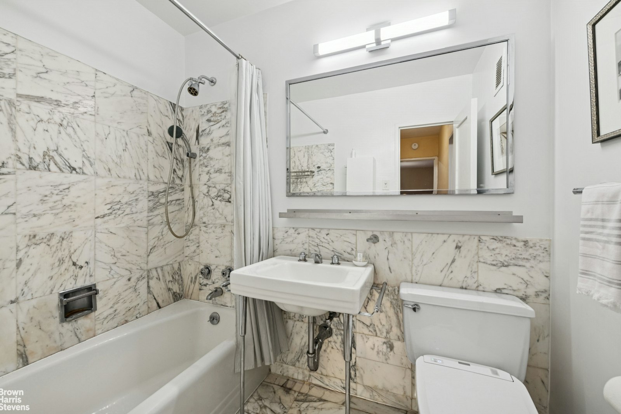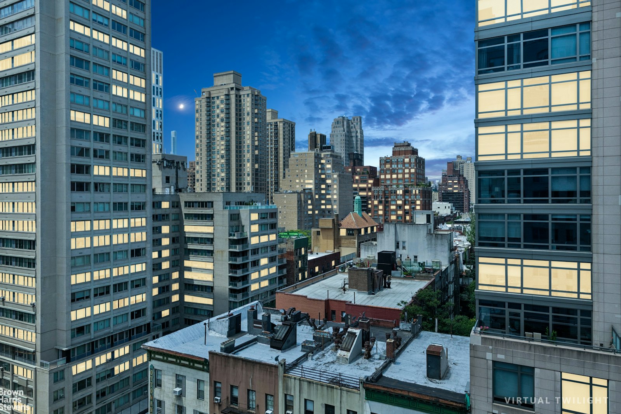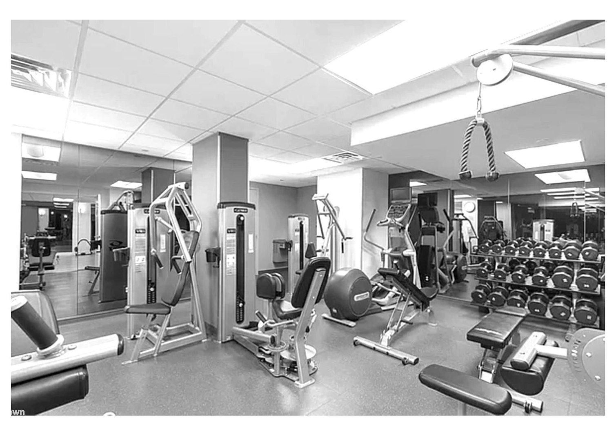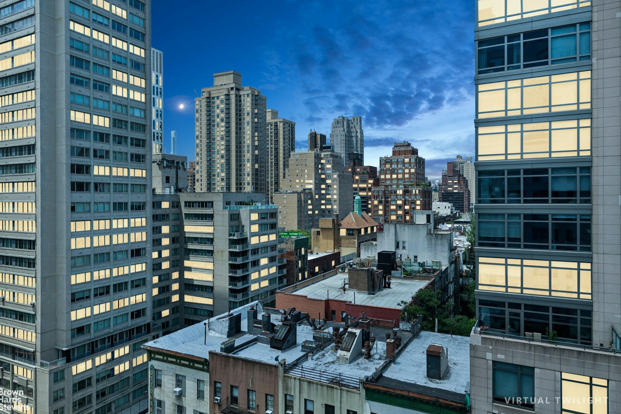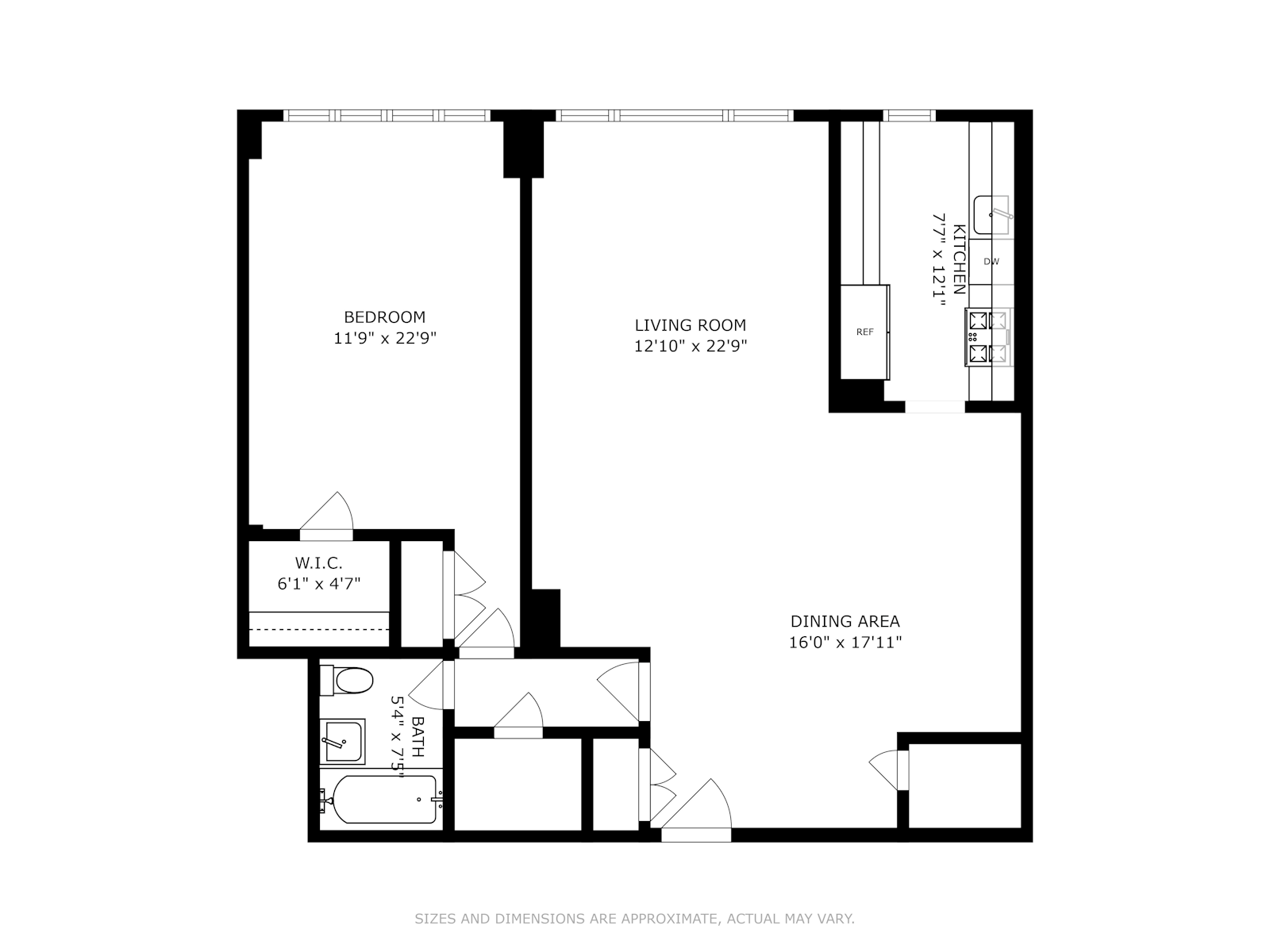
Upper East Side | York Avenue & East End Avenue
- $ 875,000
- 1 Bedrooms
- 1 Bathrooms
- 1,000 Approx. SF
- 75%Financing Allowed
- Details
- Co-opOwnership
- $ Common Charges
- $ Real Estate Taxes
- ActiveStatus

- Description
-
Welcome to this expansive, versatile and renovated west facing One Bedroom home, with an exceptional layout and abundant natural light.
A large entry foyer opens to an oversized living and dining area - perfect for entertaining, relaxing or converting into a second bedroom or home office.
The windowed galley kitchen features modern finishes, sleek cabinetry and top of the line appliances including a Sub-Zero , Dacor and Miele . Classic parquet floors, a wall of windows with open city views, and exceptional closet space complete the home.
The king-sized bedroom, offers two closets (including a walk-in), is serene and sun-filled, offering peaceful views, and space for a separate sitting area.
Located in a full-service building with a 24-hour doorman, pool , fitness center, sauna, roof deck, garage and more.
Near Carl Schurz Park, the East River Promenade, the Second Avenue Subway and top dining. Pieds-a-terre and pets are welcome. Please contact us for a showing.
Welcome to this expansive, versatile and renovated west facing One Bedroom home, with an exceptional layout and abundant natural light.
A large entry foyer opens to an oversized living and dining area - perfect for entertaining, relaxing or converting into a second bedroom or home office.
The windowed galley kitchen features modern finishes, sleek cabinetry and top of the line appliances including a Sub-Zero , Dacor and Miele . Classic parquet floors, a wall of windows with open city views, and exceptional closet space complete the home.
The king-sized bedroom, offers two closets (including a walk-in), is serene and sun-filled, offering peaceful views, and space for a separate sitting area.
Located in a full-service building with a 24-hour doorman, pool , fitness center, sauna, roof deck, garage and more.
Near Carl Schurz Park, the East River Promenade, the Second Avenue Subway and top dining. Pieds-a-terre and pets are welcome. Please contact us for a showing.
Listing Courtesy of Brown Harris Stevens Residential Sales LLC
- View more details +
- Features
-
- A/C
- View / Exposure
-
- City Views
- West Exposure
- Close details -
- Contact
-
William Abramson
License Licensed As: William D. AbramsonDirector of Brokerage, Licensed Associate Real Estate Broker
W: 646-637-9062
M: 917-295-7891
- Mortgage Calculator
-

