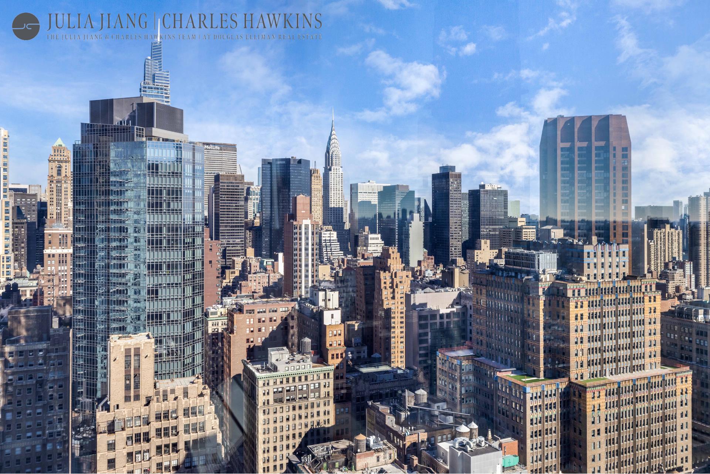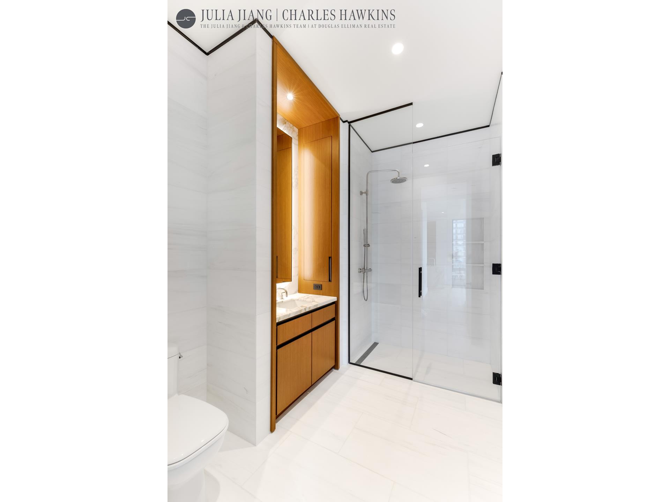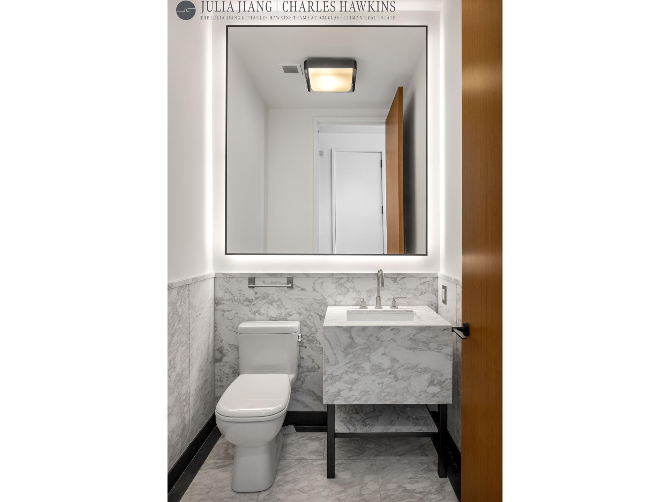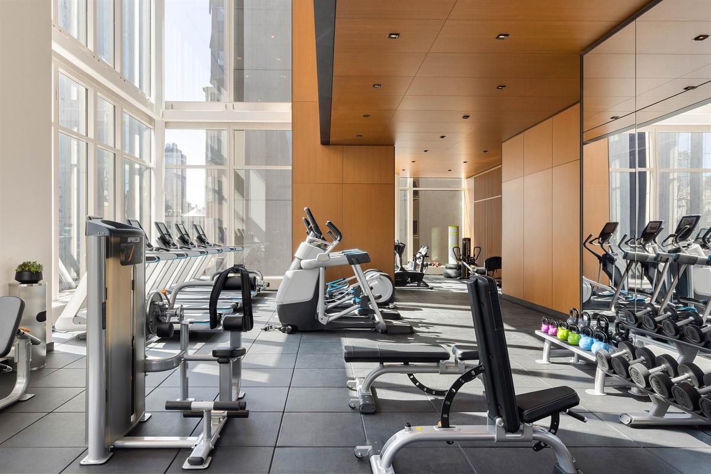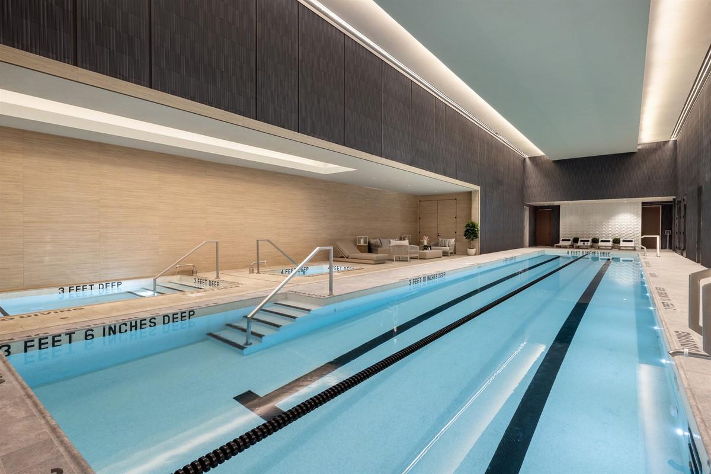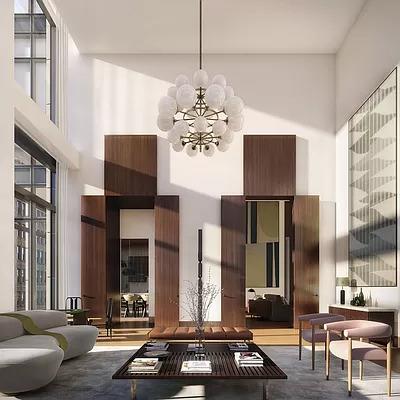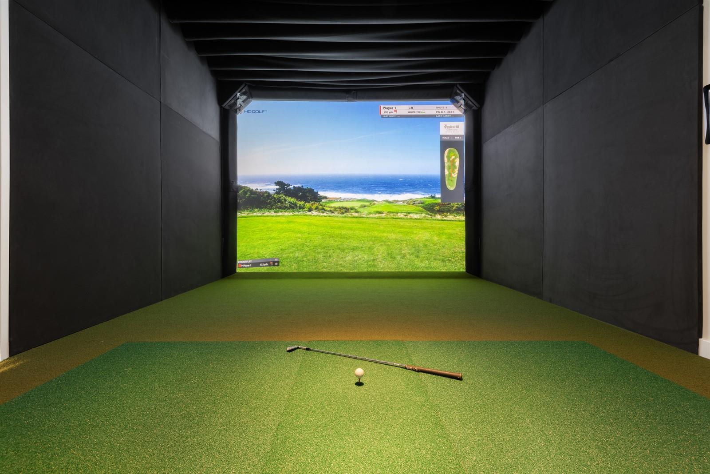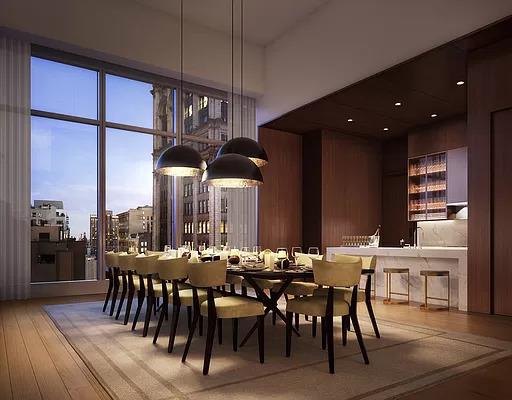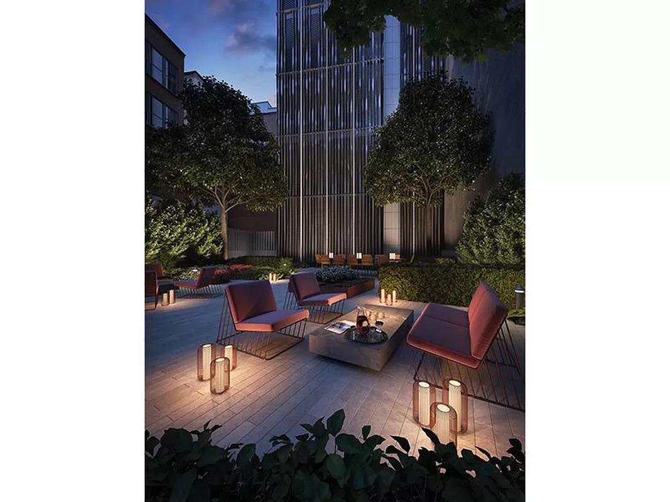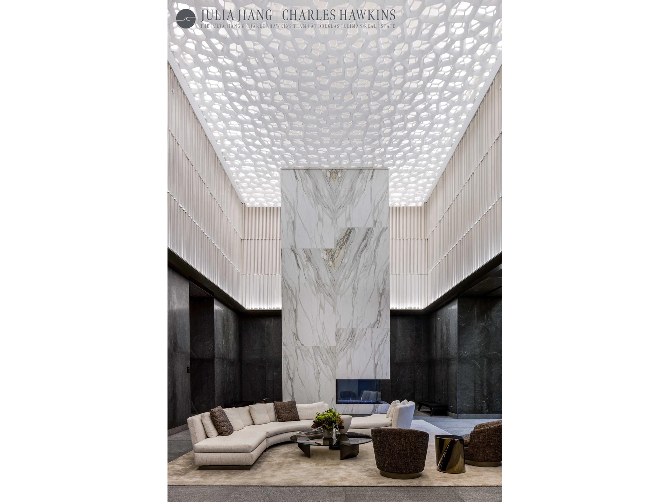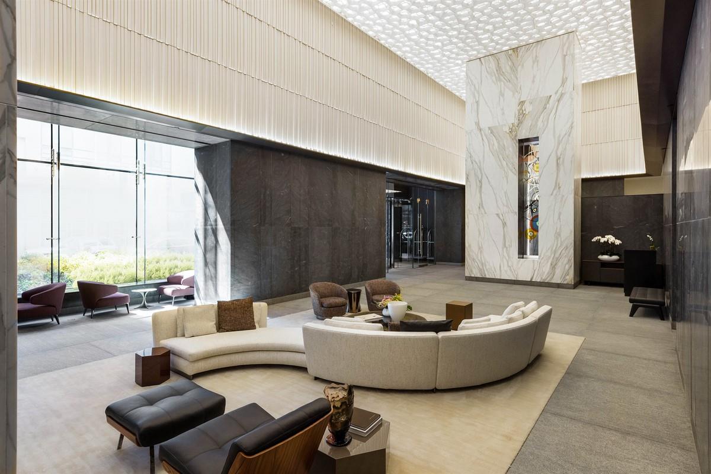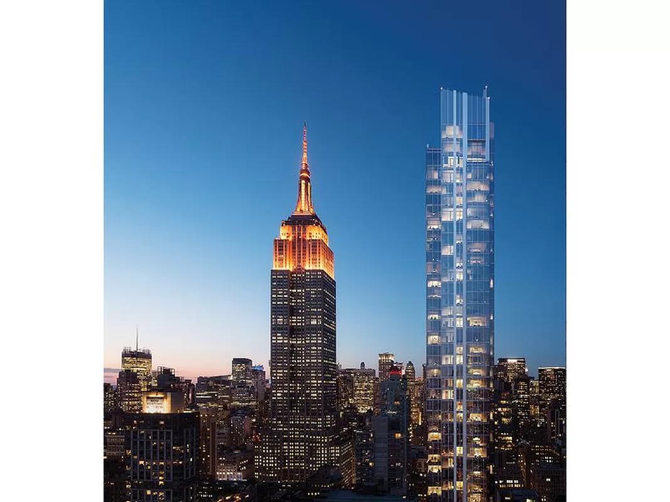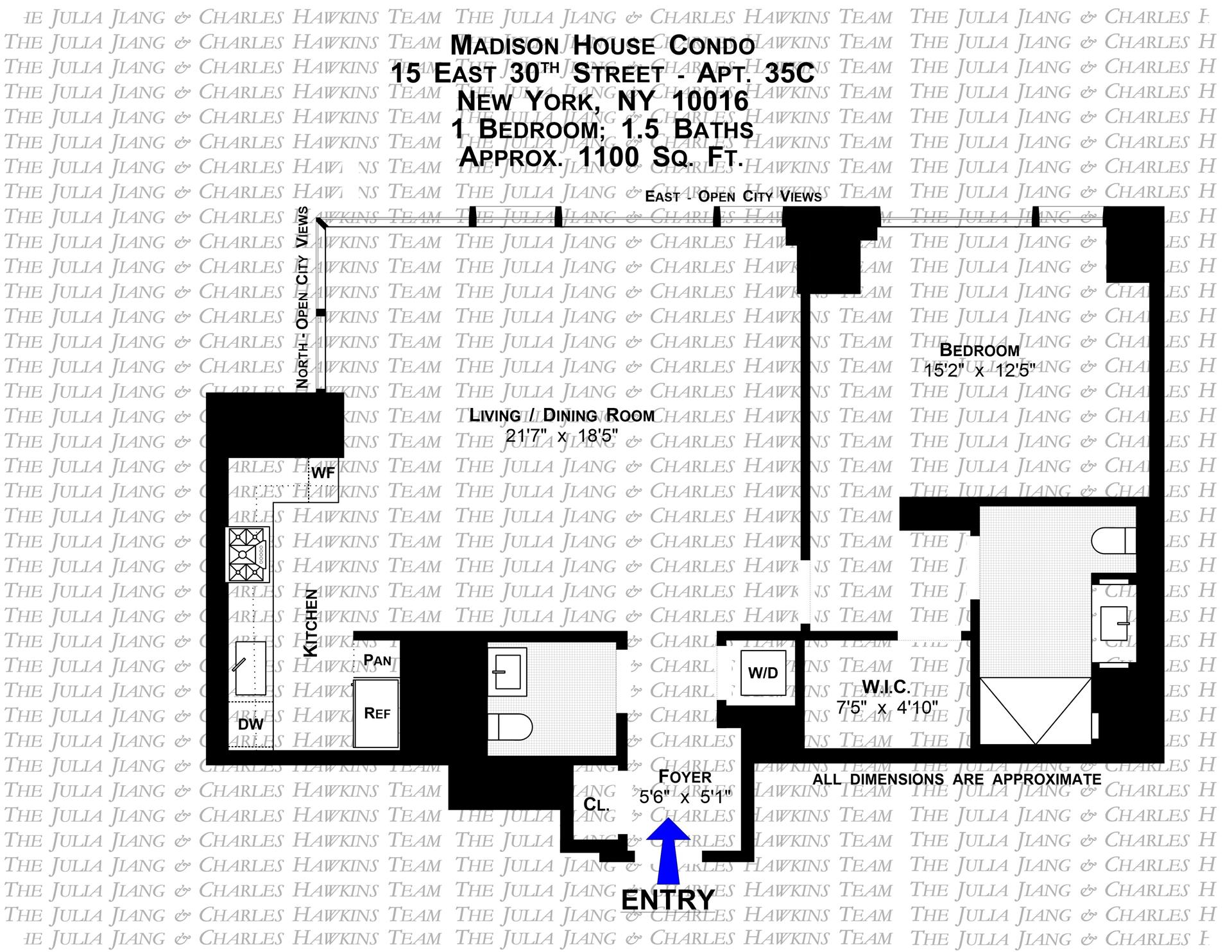
NoMad | Fifth Avenue & Madison Avenue
- $ 2,725,000
- 1 Bedrooms
- 1.5 Bathrooms
- 1,100 Approx. SF
- 90%Financing Allowed
- Details
- CondoOwnership
- $ 1,989Common Charges
- $ 2,431Real Estate Taxes
- ActiveStatus

- Description
-
Experience elevated living in this stunning high-floor residence at Madison House - a gracious one-bedroom, one-and-a-half-bath home spanning approximately 1,100 square feet, competed with a private storage unit.
Perched high above NoMad, this sun-drenched corner unit features dramatic 11-foot floor-to-ceiling windows that frame panoramic skyline views to the North and East, including sweeping vistas of the East River.
The expansive layout offers a seamless flow between the living room, dining area, and open-concept kitchen - all bathed in natural light throughout the day. Custom automated solar shades are installed in both the living area and bedroom for enhanced comfort and convenience.
At the heart of the home is a showstopping chef's kitchen, anchored by a Calacatta Borghini marble waterfall island and backsplash. Outfitted with top-of-the-line Gaggenau appliances, the space blends high performance with striking modern design.
The oversized primary suite is a serene retreat, featuring floor-to-ceiling windows with unobstructed eastern river and city views. It easily accommodates a king-sized bed, with ample space for artwork and a dresser. The spa-like en-suite bath is clad in elegant Bianco Dolomiti marble and includes a large walk-in rainfall shower, heated floors, platinum fixtures, and generous storage.
Madison House Condominium, completed in 2022, rises 64 stories with 199 residences and offers over 30,000 square feet of best-in-class amenities. Residents enjoy white-glove service, including a 24-hour doorman, concierge, and valet parking. Wellness offerings include a luxurious spa with a 75-foot lap pool, cold plunge, hot tub, sauna, steam room, and treatment room. Additional amenities feature a state-of-the-art fitness center, golf simulator, resident lounge and bar, 14-seat dining room, children's playroom, and a 2,800-square-foot landscaped rooftop garden.
Located in the heart of NoMad, Madison House is surrounded by top-tier dining, cafes, Whole Foods, Eataly, Trader Joe's, luxury shopping, museums, and world-renowned hotels - all with convenient access to the N/R/W/6 subway lines just moments away.
Experience elevated living in this stunning high-floor residence at Madison House - a gracious one-bedroom, one-and-a-half-bath home spanning approximately 1,100 square feet, competed with a private storage unit.
Perched high above NoMad, this sun-drenched corner unit features dramatic 11-foot floor-to-ceiling windows that frame panoramic skyline views to the North and East, including sweeping vistas of the East River.
The expansive layout offers a seamless flow between the living room, dining area, and open-concept kitchen - all bathed in natural light throughout the day. Custom automated solar shades are installed in both the living area and bedroom for enhanced comfort and convenience.
At the heart of the home is a showstopping chef's kitchen, anchored by a Calacatta Borghini marble waterfall island and backsplash. Outfitted with top-of-the-line Gaggenau appliances, the space blends high performance with striking modern design.
The oversized primary suite is a serene retreat, featuring floor-to-ceiling windows with unobstructed eastern river and city views. It easily accommodates a king-sized bed, with ample space for artwork and a dresser. The spa-like en-suite bath is clad in elegant Bianco Dolomiti marble and includes a large walk-in rainfall shower, heated floors, platinum fixtures, and generous storage.
Madison House Condominium, completed in 2022, rises 64 stories with 199 residences and offers over 30,000 square feet of best-in-class amenities. Residents enjoy white-glove service, including a 24-hour doorman, concierge, and valet parking. Wellness offerings include a luxurious spa with a 75-foot lap pool, cold plunge, hot tub, sauna, steam room, and treatment room. Additional amenities feature a state-of-the-art fitness center, golf simulator, resident lounge and bar, 14-seat dining room, children's playroom, and a 2,800-square-foot landscaped rooftop garden.
Located in the heart of NoMad, Madison House is surrounded by top-tier dining, cafes, Whole Foods, Eataly, Trader Joe's, luxury shopping, museums, and world-renowned hotels - all with convenient access to the N/R/W/6 subway lines just moments away.
Listing Courtesy of Douglas Elliman Real Estate
- View more details +
- Features
-
- A/C
- Washer / Dryer
- View / Exposure
-
- City Views
- North, East Exposures
- Close details -
- Contact
-
William Abramson
License Licensed As: William D. AbramsonDirector of Brokerage, Licensed Associate Real Estate Broker
W: 646-637-9062
M: 917-295-7891
- Mortgage Calculator
-

