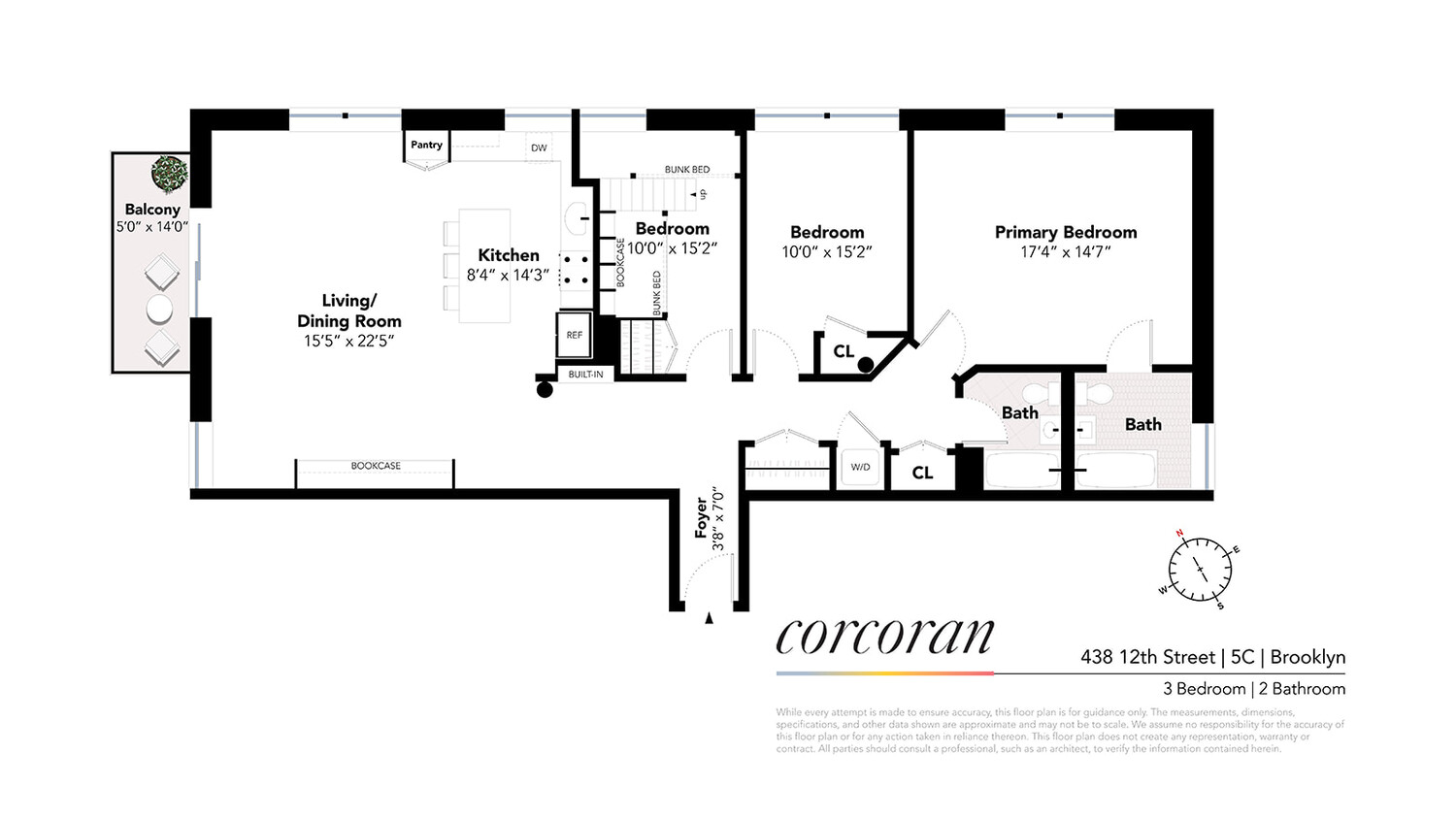
Park Slope | 7th Avenue & 8th Avenue
- $ 2,600,000
- 3 Bedrooms
- 2 Bathrooms
- 1,600 Approx. SF
- %Financing Allowed
- Details
- CondoOwnership
- $ 1,198Common Charges
- $ 1,361Real Estate Taxes
- ActiveStatus

- Description
-
438 12th Street, 5C
NEW AT THE ANSONIA
This smashingly gorgeous NW corner loft is now available at the coveted Ansonia Clockworks. It is no wonder this professionally managed doorman elevator building with its lush center courtyard and brick & timber construction has a loyal and devoted cult like following.
The open plan living, dining and kitchen has drop dead north west exposures viewed from oversized windows and a glass slider leading you out to the sweet west facing terrace. Open up and bring the outside in for graceful cross breezes, al fresco dining and breathtaking sunsets.
The dwell style chefs kitchen with custom millwork, custom countertops and a suite of stainless steel appliances will delight any home chef. This new kitchen is complete with a large center island featuring ample under counter storage and endless countertops for both meal prep and early morning coffee & emails.
The oversized serene primary ensuite sits at the end of the hall for privacy. The new windowed spa bath is built for two complete with marble tiles and designer lighting and fixtures.
Kids quarters include 2 large cheery bedrooms both with awesome closets and storage with walnut custom bunk beds complete with trundle for sleepovers! The handsome renovated secondary bathroom is well located off the hall and services both the 2nd and 3rd bedroom and provides privacy for guests alike.
Other creature comforts include: 11 oversized factory style windows, unobstructed manhattan views, custom closets throughout, and fantastic new millwork in the living room for your library and new wall thru air conditioners.
Well located, you are across the street from a 24 hour valet garage and just a skip from magnificent Prospect Park, three blocks from the F train and around the corner from the local Elementary School on 8th Avenue. Conveniently located between 7th and 8th Avenues, enjoy amazing dining options like Pasta Louise, Ottava, Fonda, and the divine Michelin bakery Winner. You may never cross 9th Street again!438 12th Street, 5C
NEW AT THE ANSONIA
This smashingly gorgeous NW corner loft is now available at the coveted Ansonia Clockworks. It is no wonder this professionally managed doorman elevator building with its lush center courtyard and brick & timber construction has a loyal and devoted cult like following.
The open plan living, dining and kitchen has drop dead north west exposures viewed from oversized windows and a glass slider leading you out to the sweet west facing terrace. Open up and bring the outside in for graceful cross breezes, al fresco dining and breathtaking sunsets.
The dwell style chefs kitchen with custom millwork, custom countertops and a suite of stainless steel appliances will delight any home chef. This new kitchen is complete with a large center island featuring ample under counter storage and endless countertops for both meal prep and early morning coffee & emails.
The oversized serene primary ensuite sits at the end of the hall for privacy. The new windowed spa bath is built for two complete with marble tiles and designer lighting and fixtures.
Kids quarters include 2 large cheery bedrooms both with awesome closets and storage with walnut custom bunk beds complete with trundle for sleepovers! The handsome renovated secondary bathroom is well located off the hall and services both the 2nd and 3rd bedroom and provides privacy for guests alike.
Other creature comforts include: 11 oversized factory style windows, unobstructed manhattan views, custom closets throughout, and fantastic new millwork in the living room for your library and new wall thru air conditioners.
Well located, you are across the street from a 24 hour valet garage and just a skip from magnificent Prospect Park, three blocks from the F train and around the corner from the local Elementary School on 8th Avenue. Conveniently located between 7th and 8th Avenues, enjoy amazing dining options like Pasta Louise, Ottava, Fonda, and the divine Michelin bakery Winner. You may never cross 9th Street again!
Listing Courtesy of Corcoran Group
- View more details +
- Features
-
- A/C
- Washer / Dryer
- Outdoor
-
- Balcony
- View / Exposure
-
- City Views
- North, West Exposures
- Close details -
- Contact
-
William Abramson
License Licensed As: William D. AbramsonDirector of Brokerage, Licensed Associate Real Estate Broker
W: 646-637-9062
M: 917-295-7891
- Mortgage Calculator
-












