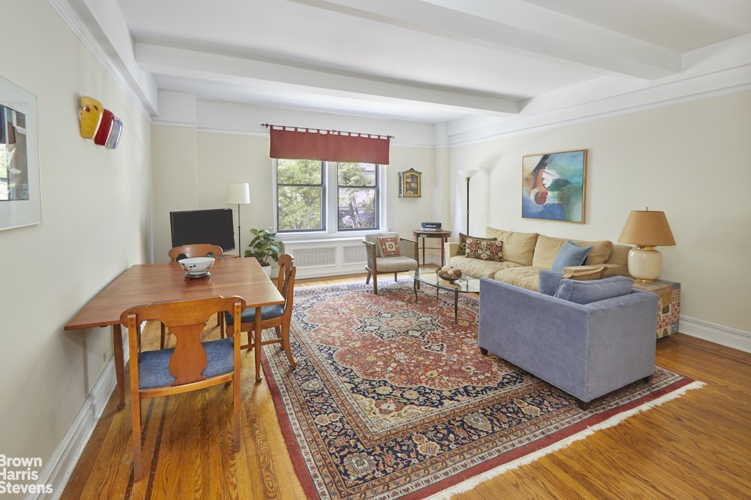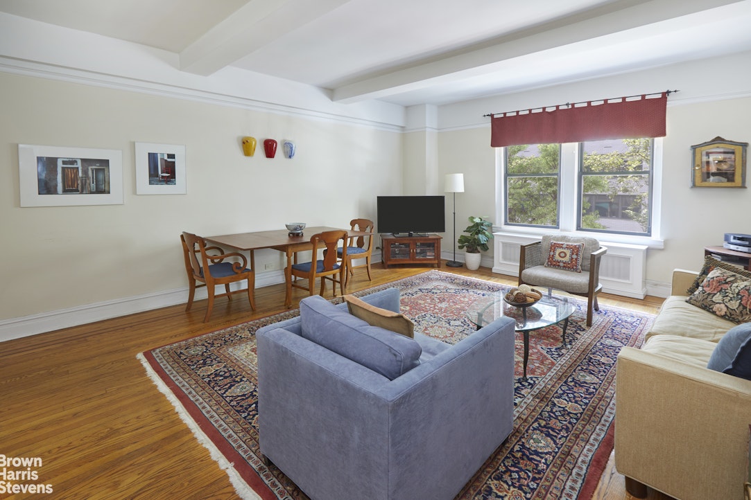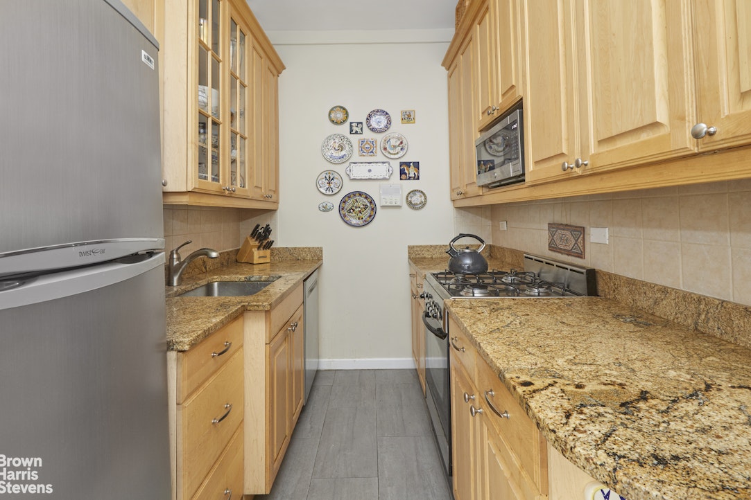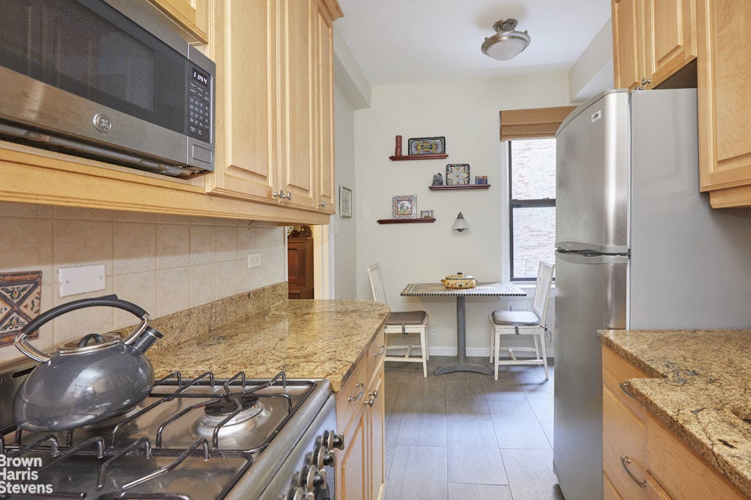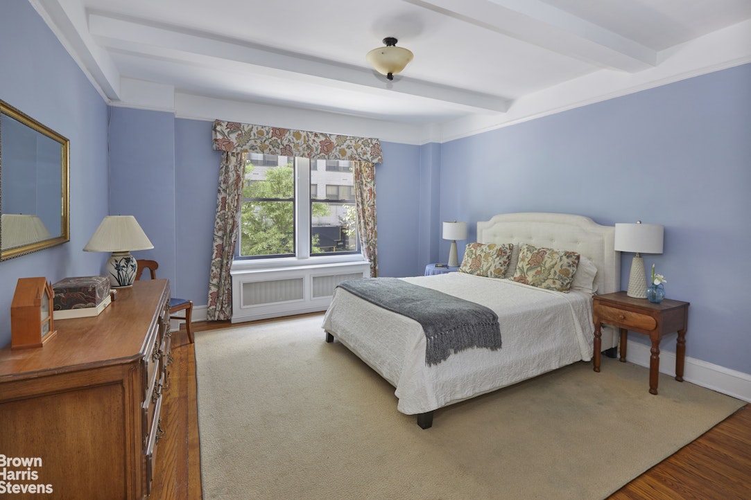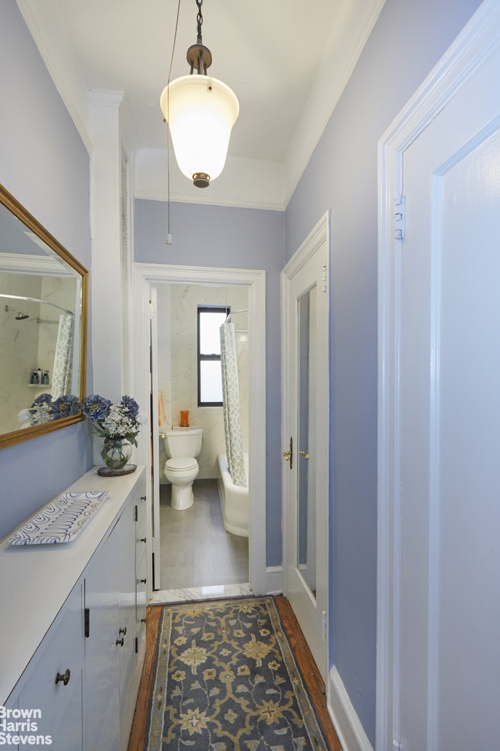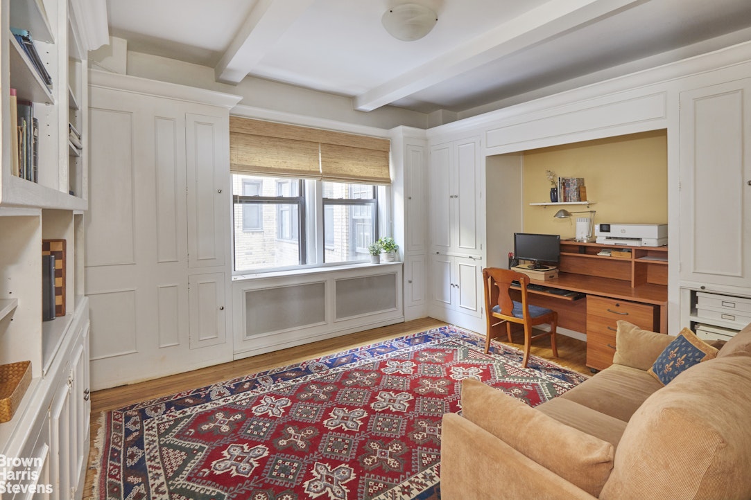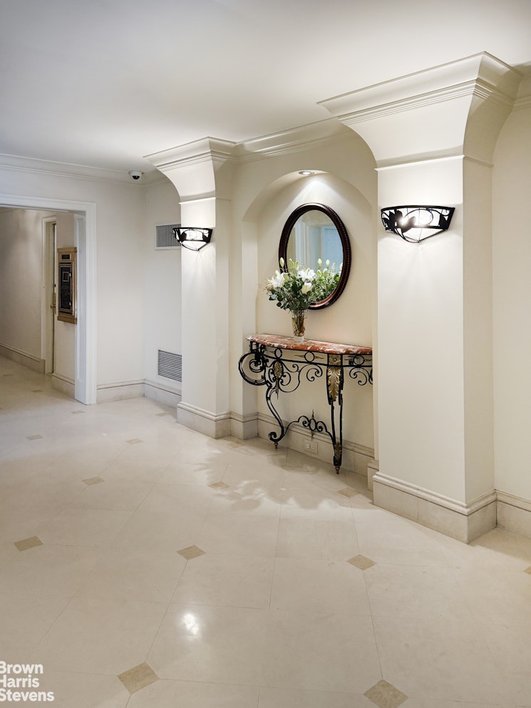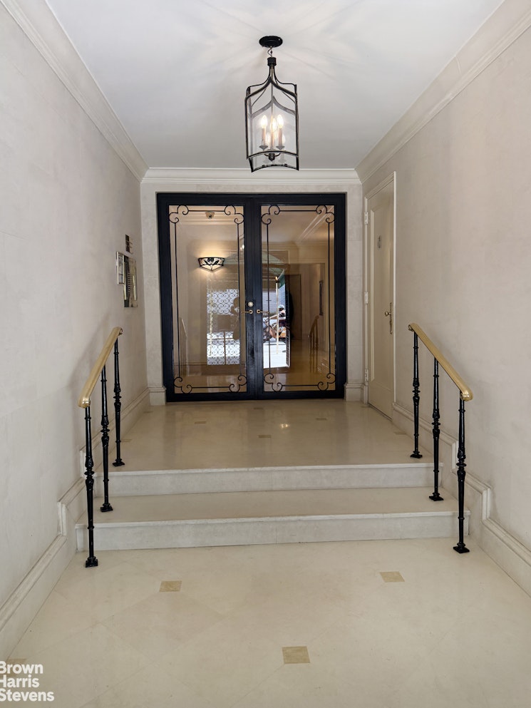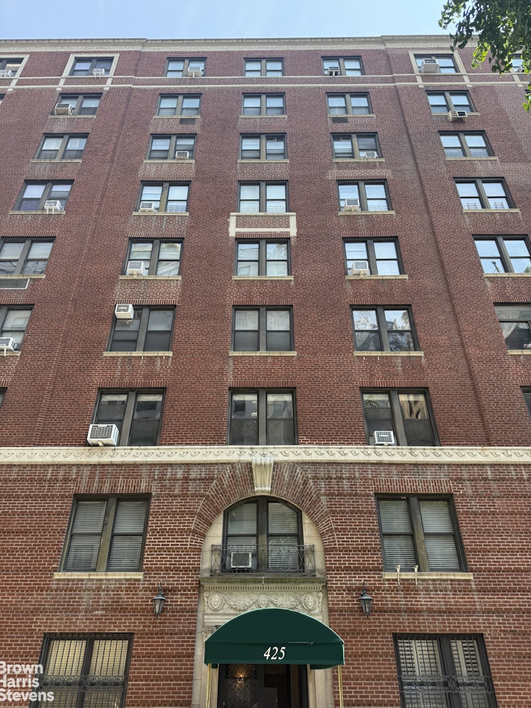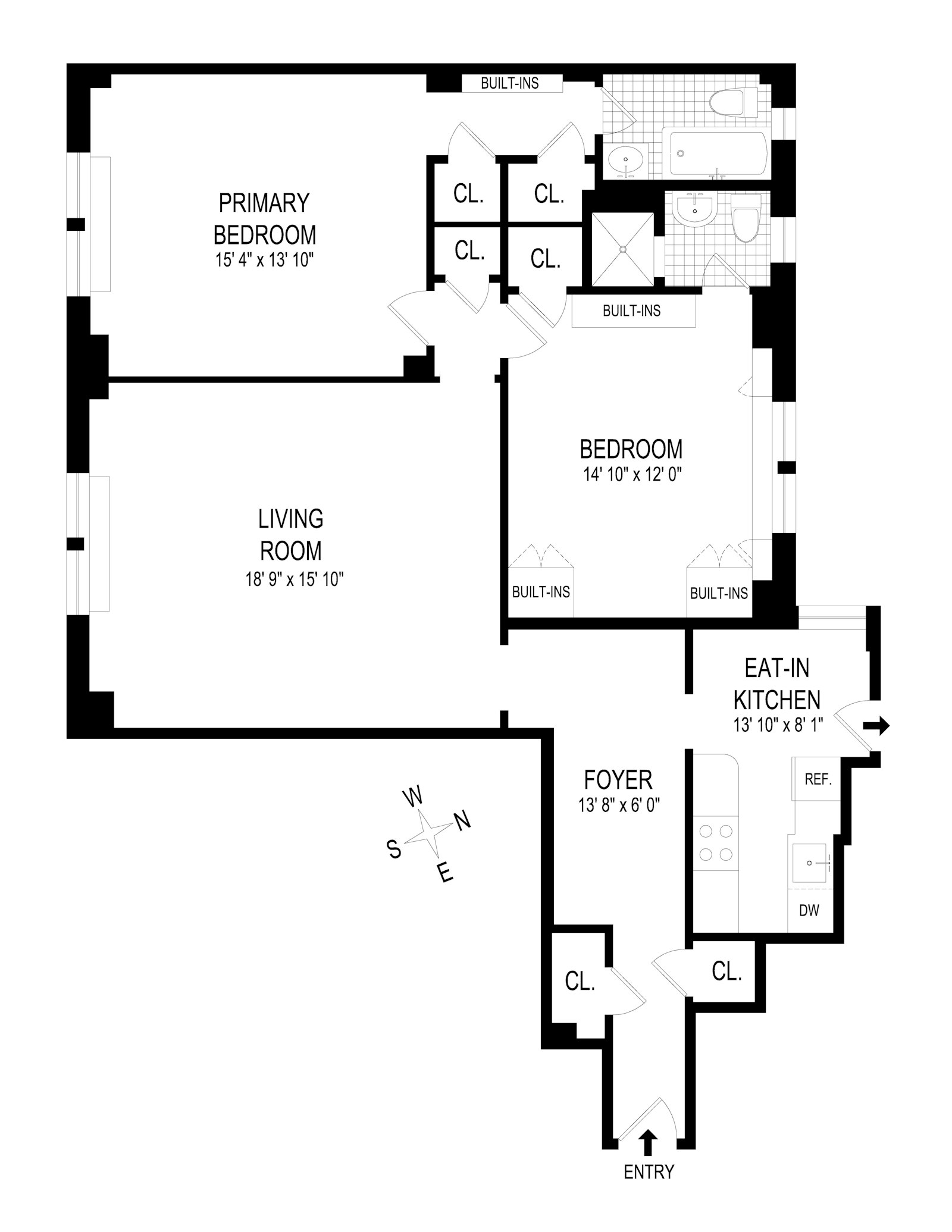
Beekman Place | First Avenue & East River Drive
- $ 1,100,000
- 2 Bedrooms
- 2 Bathrooms
- 1,250 Approx. SF
- 80%Financing Allowed
- Details
- Co-opOwnership
- $ Common Charges
- $ Real Estate Taxes
- ActiveStatus

- Description
-
This is a special, rarely-available two-bedroom, two-bath apartment in the C line of Beekman Hill House located in the prestigious Beekman Hill neighborhood. A large foyer with two closets welcomes you into the apartment. A windowed eat-in kitchen is to your right at the end of the foyer. The living room, to the left, is large and spacious with tree-top views from the windows. The primary bedroom is large and spacious, with ample room for furniture and a reading chair. It also has the lovely tree-top views. Adjacent to the bedroom, there is a dressing area with built-ins and two closets leading to the windowed en suite bath. The study/second bedroom is fitted with book shelves and built-ins with room for a pull-out couch or Murphy bed. The windowed bath is en suite with a shower. There are high-beamed ceilings in the apartment, the floors are oak with cherry borders and there are other pre-war details in the apartment as well. The second floor location makes it easily accessible at all times by elevator or a short flight of stairs.
Beekman Hill House is a pre-war boutique building with an attractive lobby and hallways. Porters accept deliveries from 8 am to midnight and there is video security, a live-in super and a neighborhood patrol at night. There is a renovated central laundry and there are storage units and bike storage in the basement. There is also a garden for residents in the back of the building. Pieds-a-terre are permitted but parents buying for children is not. The building is pet friendly. 80% financing is permitted. There is a flip tax of 2%, payable by the seller.This is a special, rarely-available two-bedroom, two-bath apartment in the C line of Beekman Hill House located in the prestigious Beekman Hill neighborhood. A large foyer with two closets welcomes you into the apartment. A windowed eat-in kitchen is to your right at the end of the foyer. The living room, to the left, is large and spacious with tree-top views from the windows. The primary bedroom is large and spacious, with ample room for furniture and a reading chair. It also has the lovely tree-top views. Adjacent to the bedroom, there is a dressing area with built-ins and two closets leading to the windowed en suite bath. The study/second bedroom is fitted with book shelves and built-ins with room for a pull-out couch or Murphy bed. The windowed bath is en suite with a shower. There are high-beamed ceilings in the apartment, the floors are oak with cherry borders and there are other pre-war details in the apartment as well. The second floor location makes it easily accessible at all times by elevator or a short flight of stairs.
Beekman Hill House is a pre-war boutique building with an attractive lobby and hallways. Porters accept deliveries from 8 am to midnight and there is video security, a live-in super and a neighborhood patrol at night. There is a renovated central laundry and there are storage units and bike storage in the basement. There is also a garden for residents in the back of the building. Pieds-a-terre are permitted but parents buying for children is not. The building is pet friendly. 80% financing is permitted. There is a flip tax of 2%, payable by the seller.
Listing Courtesy of Brown Harris Stevens Residential Sales LLC
- View more details +
- Features
-
- A/C
- View / Exposure
-
- City Views
- South Exposure
- Close details -
- Contact
-
William Abramson
License Licensed As: William D. AbramsonDirector of Brokerage, Licensed Associate Real Estate Broker
W: 646-637-9062
M: 917-295-7891
- Mortgage Calculator
-

