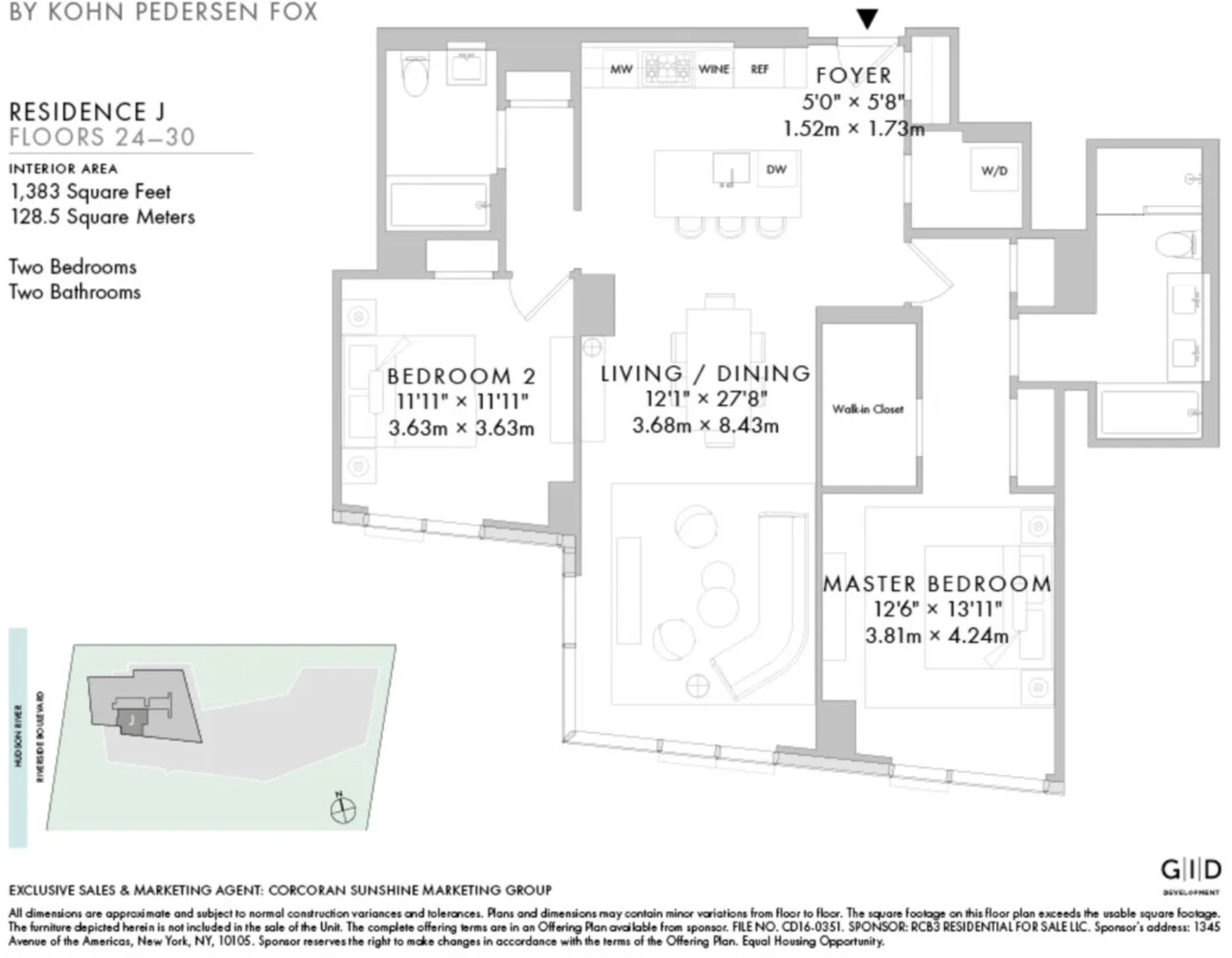
Lincoln Square | Freedom Place & Riverside Boulevard
- $ 3,900,000
- 2 Bedrooms
- 2 Bathrooms
- 1,383 Approx. SF
- 90%Financing Allowed
- Details
- CondoOwnership
- $ 2,262Common Charges
- $ 102Real Estate Taxes
- ActiveStatus

- Description
-
Residence 30J at Two Waterline Square
Tenant in place until March 2026
Experience sweeping southern views and striking western Hudson River vistas from this spectacular corner two-bedroom, two-bathroom residence - the highest J-line in the building - featuring soaring ceilings and floor-to-ceiling windows in every room.
Designed by the world-renowned Kohn Pedersen Fox Associates, Two Waterline Square rises with a cascading facade that honors its riverfront setting, while interiors by the acclaimed Yabu Pushelberg reflect timeless elegance through artisanal millwork, mosaic floors, and high-end stone installations, including waterfall-edge slab countertops.
The custom Italian kitchen by Scavolini is thoughtfully appointed with Gaggenau appliances, polished chrome Dornbracht fixtures, fully-vented range hood, wine refrigerator, and garbage disposal - seamlessly blending form and function for the discerning resident. A large utility room houses a fully-vented washer and dryer, ensuring convenience and practicality.
The gracious primary suite offers three fully built-out closets, including a walk-in, and a luxurious five-fixture en-suite bathroom enveloped in bespoke stone and wood cabinetry.
Residents of Two Waterline Square enjoy exclusive access to private condominium amenities on the 18th floor: a 22-seat dining room with catering kitchen, an elegant lounge opening to a river-view balcony, a media room, billiards table and bar, and a great room with fireplace leading to a beautifully landscaped 3,700-square-foot sundeck with two outdoor kitchens.
Beyond, the Waterline Club offers Manhattan's most comprehensive amenity collection: a multi-level fitness center, indoor lap pool, basketball and squash courts, skate park, music and art studios, a children's playroom, and lush outdoor spaces including a vegetable garden - spanning over 100,000 square feet.
Perfectly positioned where Midtown meets the Upper West Side, Waterline Square is more than a home: it's an inspired new community anchored by a beautifully curated park, world-class architecture, and a 20-year 421a tax abatement.Residence 30J at Two Waterline Square
Tenant in place until March 2026
Experience sweeping southern views and striking western Hudson River vistas from this spectacular corner two-bedroom, two-bathroom residence - the highest J-line in the building - featuring soaring ceilings and floor-to-ceiling windows in every room.
Designed by the world-renowned Kohn Pedersen Fox Associates, Two Waterline Square rises with a cascading facade that honors its riverfront setting, while interiors by the acclaimed Yabu Pushelberg reflect timeless elegance through artisanal millwork, mosaic floors, and high-end stone installations, including waterfall-edge slab countertops.
The custom Italian kitchen by Scavolini is thoughtfully appointed with Gaggenau appliances, polished chrome Dornbracht fixtures, fully-vented range hood, wine refrigerator, and garbage disposal - seamlessly blending form and function for the discerning resident. A large utility room houses a fully-vented washer and dryer, ensuring convenience and practicality.
The gracious primary suite offers three fully built-out closets, including a walk-in, and a luxurious five-fixture en-suite bathroom enveloped in bespoke stone and wood cabinetry.
Residents of Two Waterline Square enjoy exclusive access to private condominium amenities on the 18th floor: a 22-seat dining room with catering kitchen, an elegant lounge opening to a river-view balcony, a media room, billiards table and bar, and a great room with fireplace leading to a beautifully landscaped 3,700-square-foot sundeck with two outdoor kitchens.
Beyond, the Waterline Club offers Manhattan's most comprehensive amenity collection: a multi-level fitness center, indoor lap pool, basketball and squash courts, skate park, music and art studios, a children's playroom, and lush outdoor spaces including a vegetable garden - spanning over 100,000 square feet.
Perfectly positioned where Midtown meets the Upper West Side, Waterline Square is more than a home: it's an inspired new community anchored by a beautifully curated park, world-class architecture, and a 20-year 421a tax abatement.
Listing Courtesy of Corcoran Group
- View more details +
- Features
-
- A/C
- Washer / Dryer
- View / Exposure
-
- City Views
- South, West Exposures
- Close details -
- Contact
-
William Abramson
License Licensed As: William D. AbramsonDirector of Brokerage, Licensed Associate Real Estate Broker
W: 646-637-9062
M: 917-295-7891
- Mortgage Calculator
-









