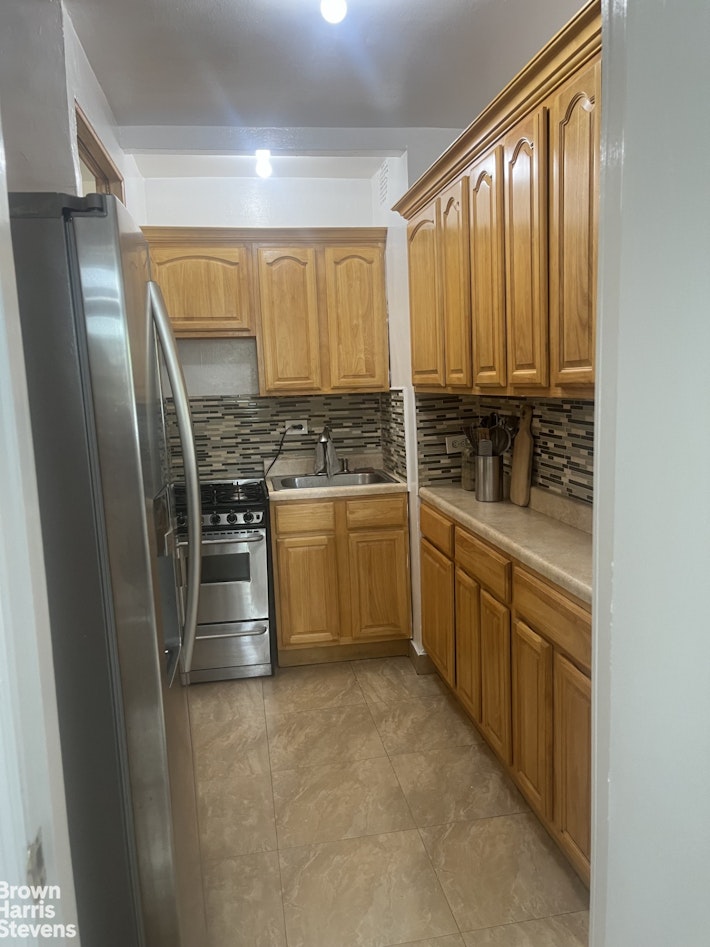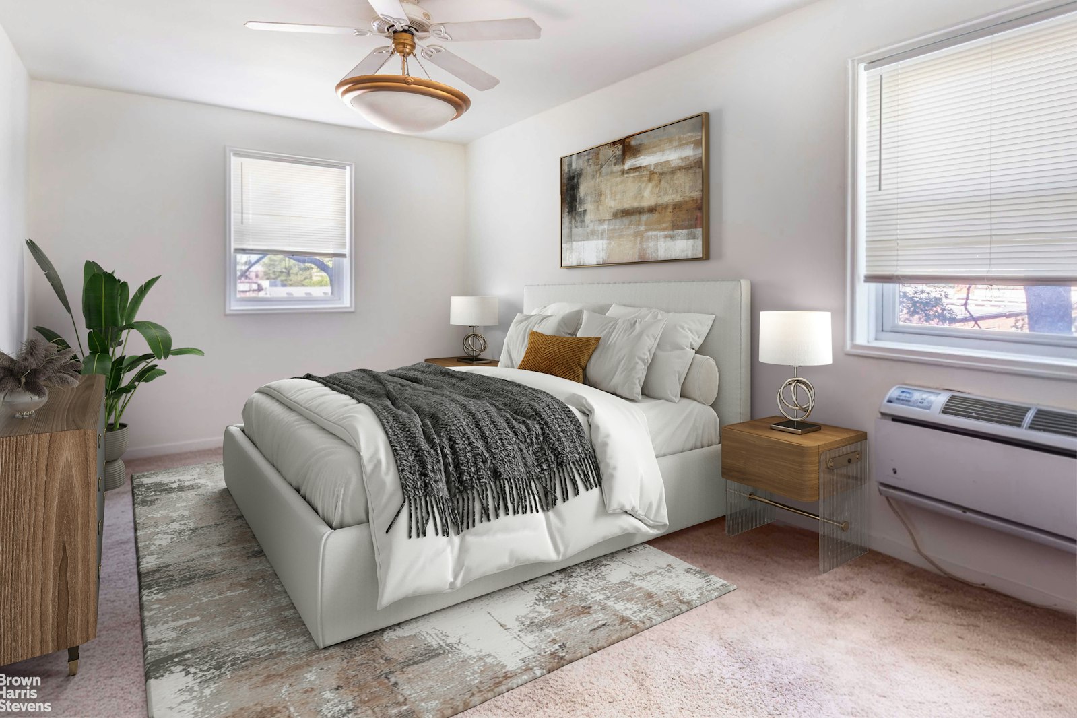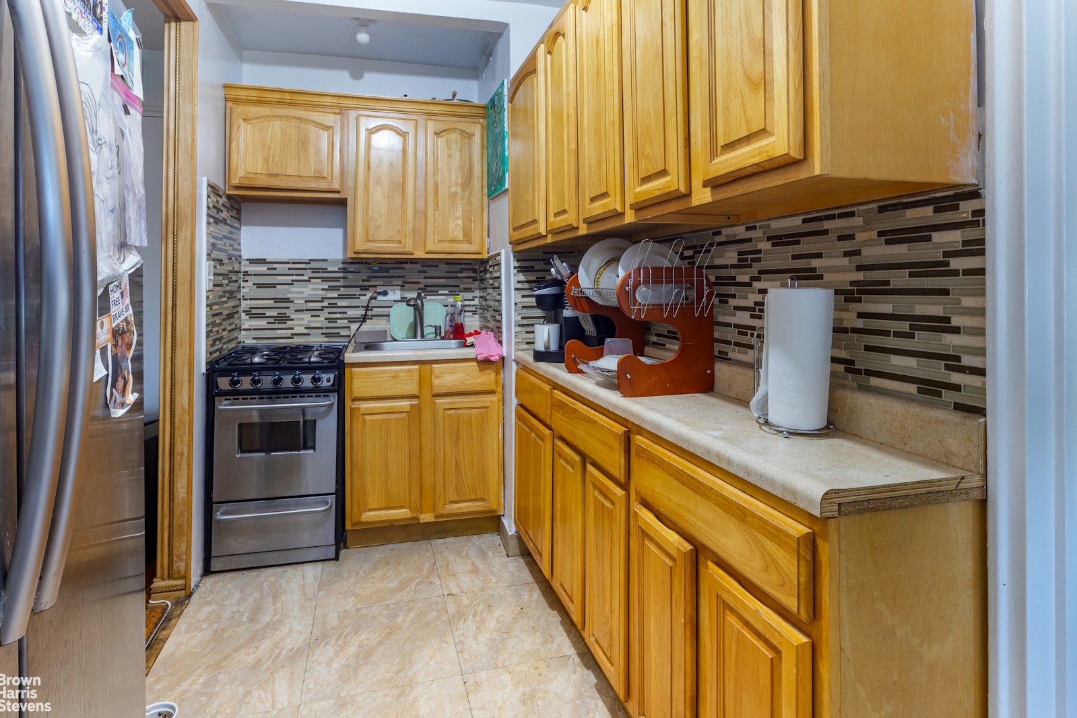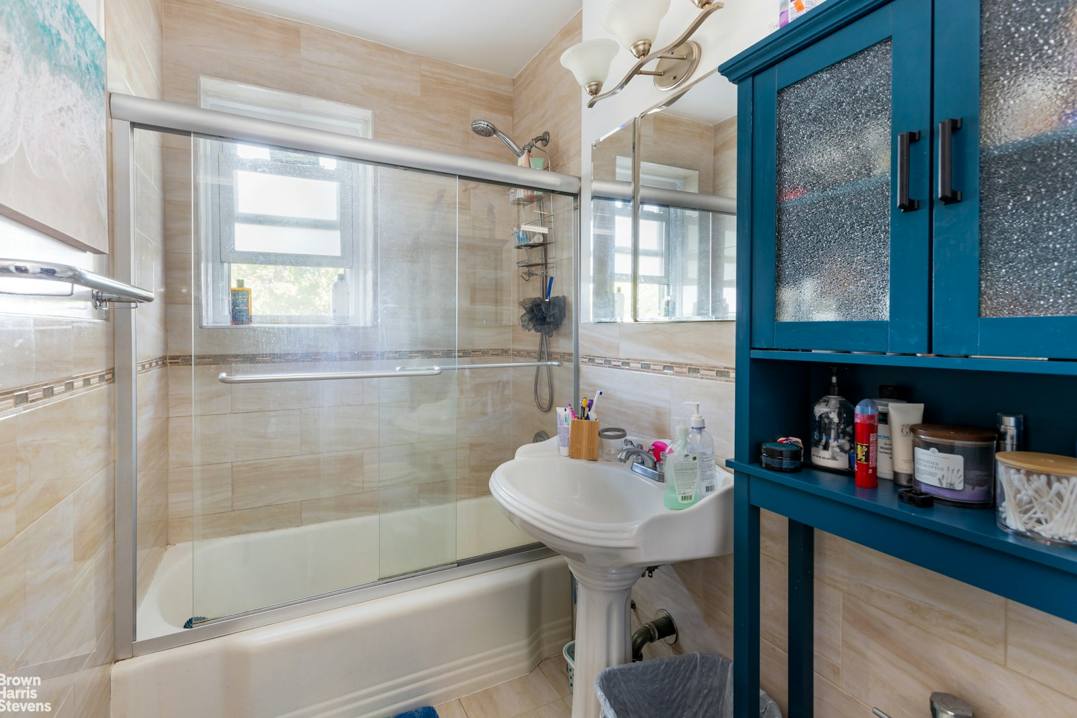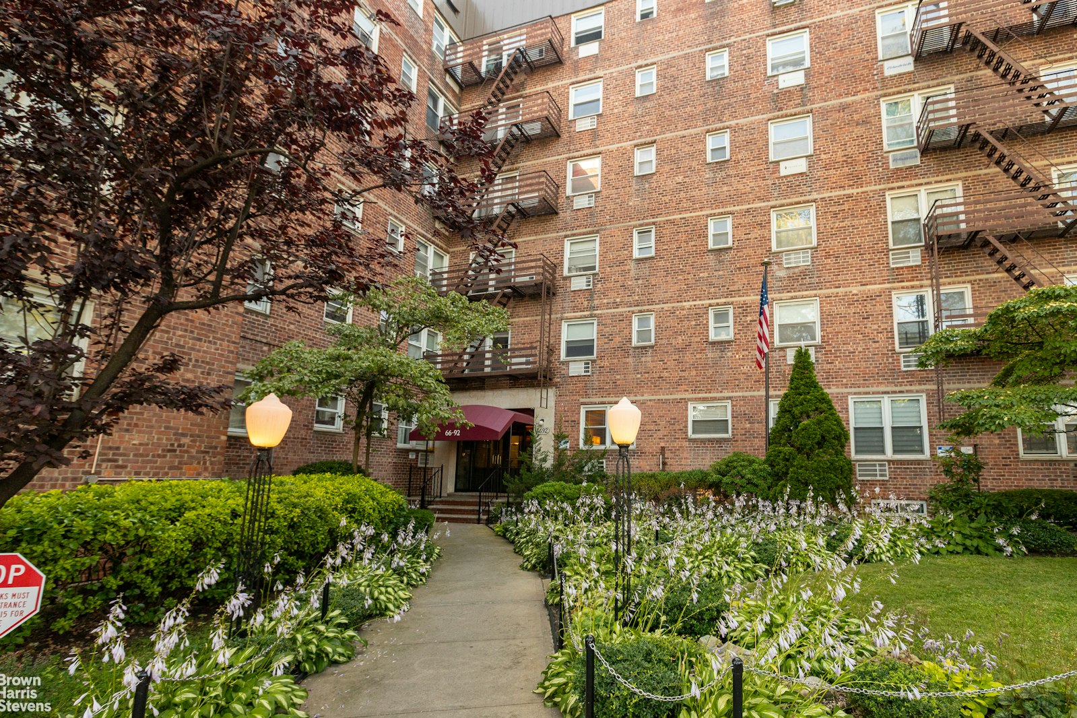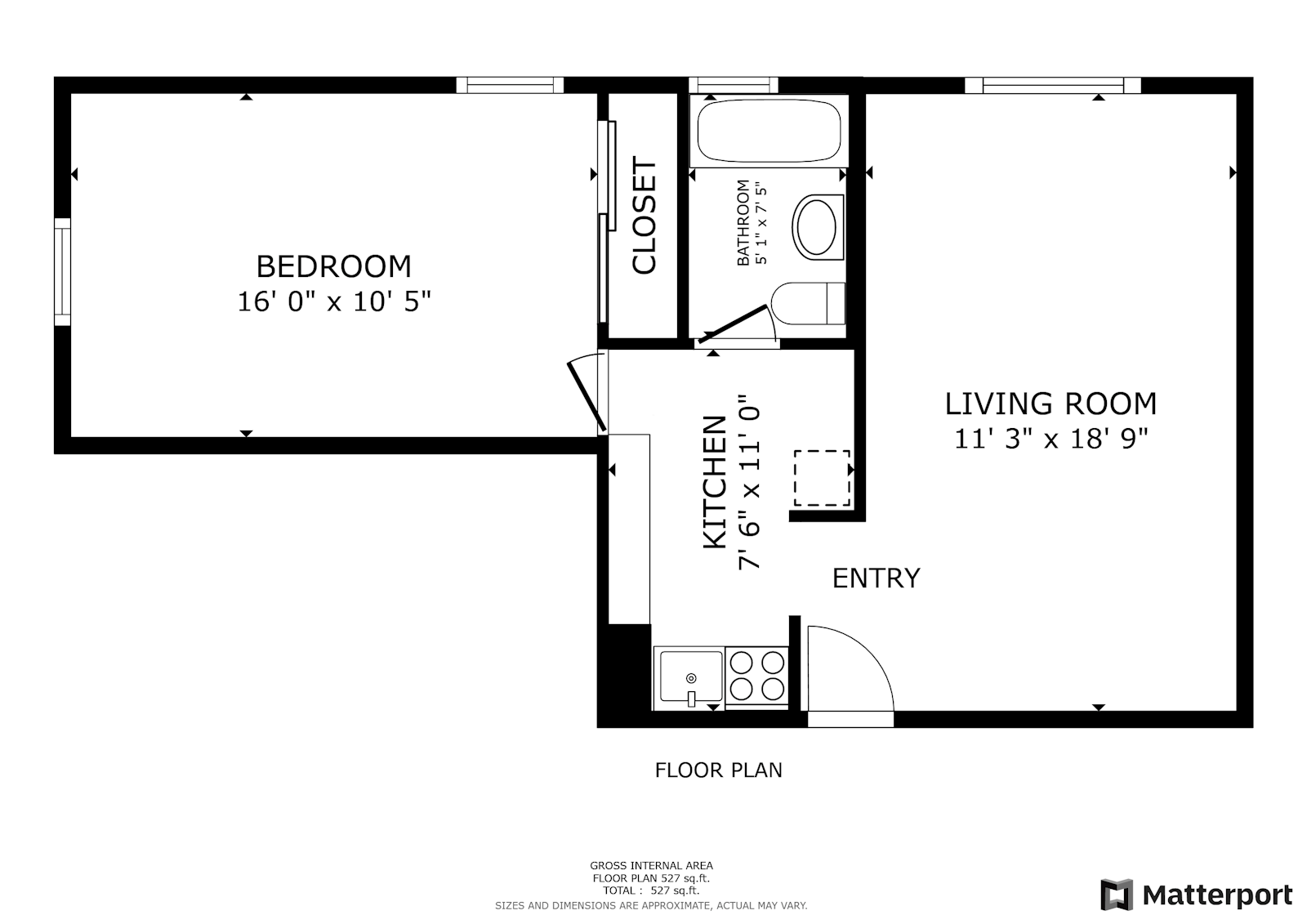
Forest Hills | Juno Street & Kessel Street
- $ 279,999
- 1 Bedrooms
- 1 Bathrooms
- 527 Approx. SF
- %Financing Allowed
- Details
- Co-opOwnership
- $ Common Charges
- $ Real Estate Taxes
- ActiveStatus

- Description
-
Welcome to this charming one-bedroom co-op located in the heart of Forest Hills. This inviting home features beautifully maintained hardwood floors throughout, adding warmth and character to every room. The updated kitchen boasts modern appliances and stylish cabinetry, while the renovated bathroom offers contemporary finishes and a clean, spa-like atmosphere. Generously sized windows bring in natural light, creating a bright and comfortable living space perfect for relaxing or entertaining. Situated in a well-maintained, cat-friendly building, residents enjoy access to a tranquil private garden--a rare oasis in the city. Additional amenities include a garage with a waiting list, ideal for those seeking long-term convenience. Just moments away from shops, dining, transportation, and green spaces, this co-op offers the perfect blend of urban living and neighborhood charm.
Welcome to this charming one-bedroom co-op located in the heart of Forest Hills. This inviting home features beautifully maintained hardwood floors throughout, adding warmth and character to every room. The updated kitchen boasts modern appliances and stylish cabinetry, while the renovated bathroom offers contemporary finishes and a clean, spa-like atmosphere. Generously sized windows bring in natural light, creating a bright and comfortable living space perfect for relaxing or entertaining. Situated in a well-maintained, cat-friendly building, residents enjoy access to a tranquil private garden--a rare oasis in the city. Additional amenities include a garage with a waiting list, ideal for those seeking long-term convenience. Just moments away from shops, dining, transportation, and green spaces, this co-op offers the perfect blend of urban living and neighborhood charm.
Listing Courtesy of Brown Harris Stevens Residential Sales LLC
- View more details +
- Features
-
- A/C
- View / Exposure
-
- City Views
- Close details -
- Contact
-
William Abramson
License Licensed As: William D. AbramsonDirector of Brokerage, Licensed Associate Real Estate Broker
W: 646-637-9062
M: 917-295-7891
- Mortgage Calculator
-

