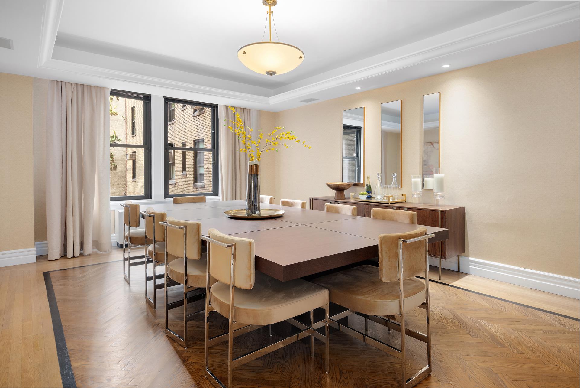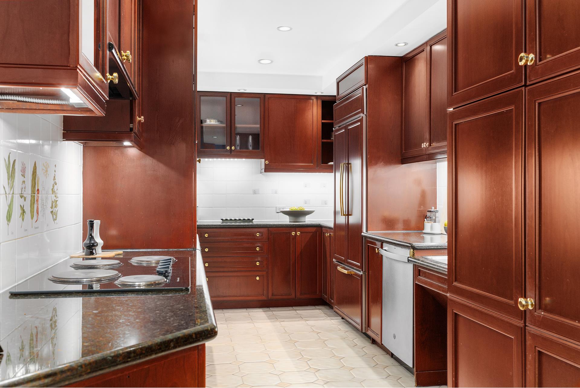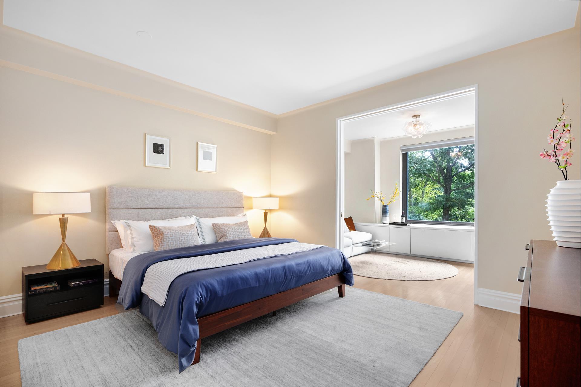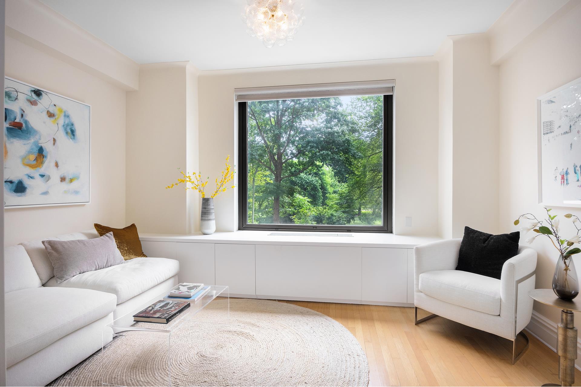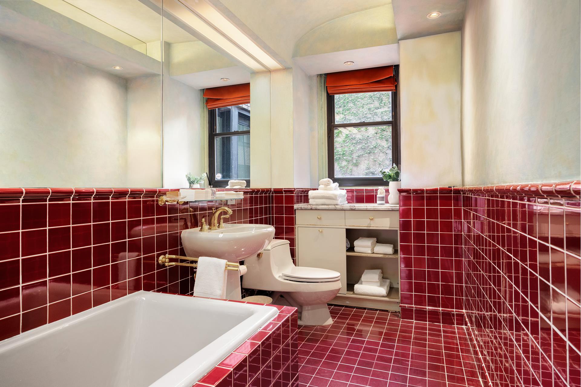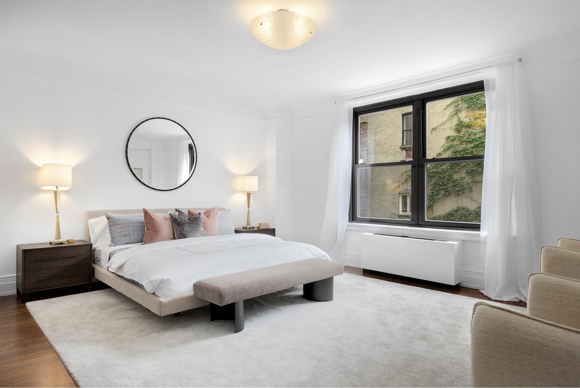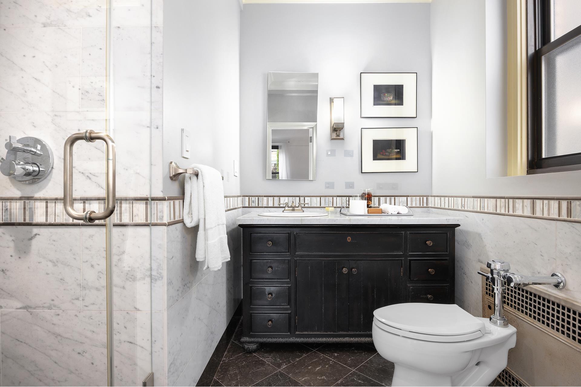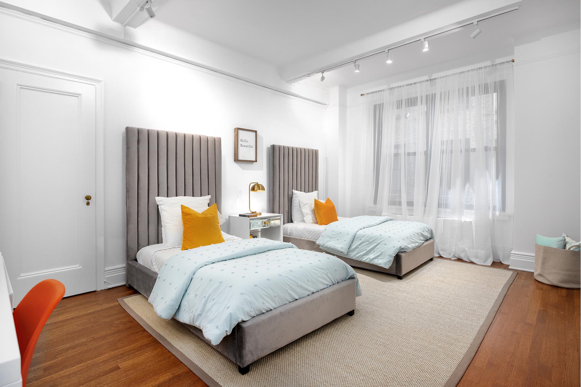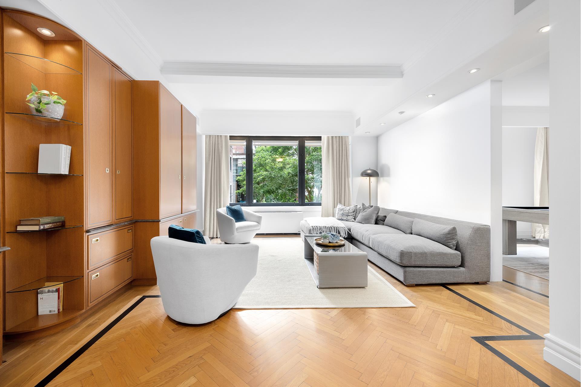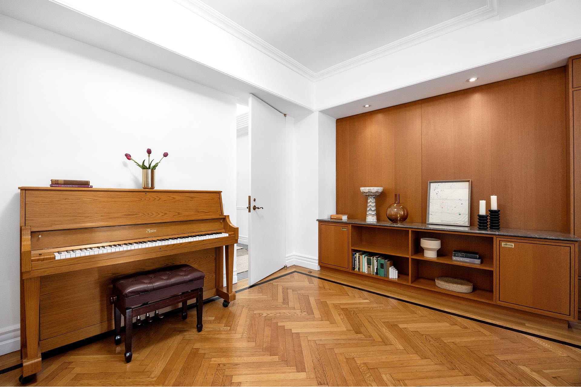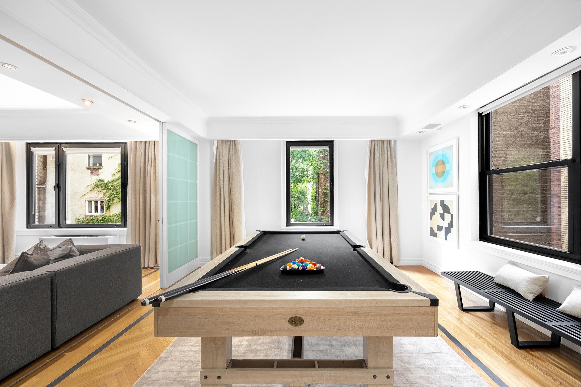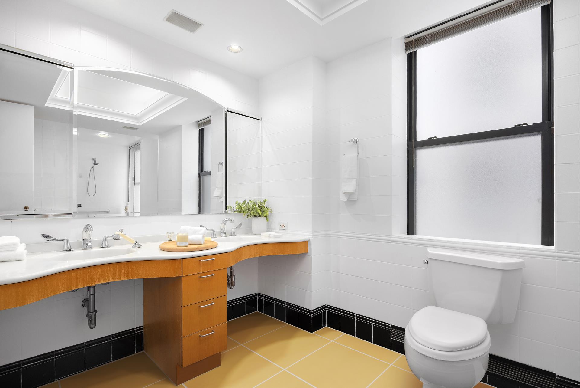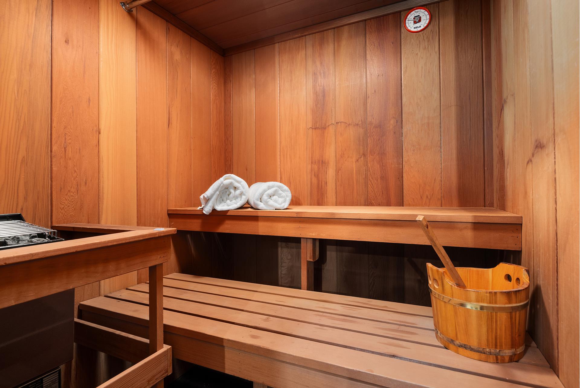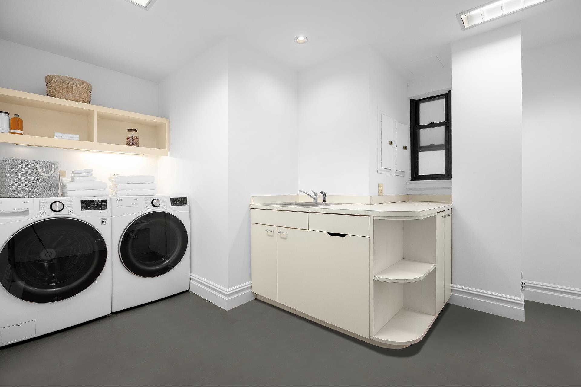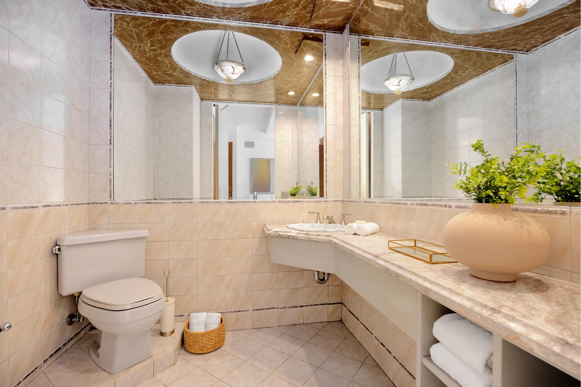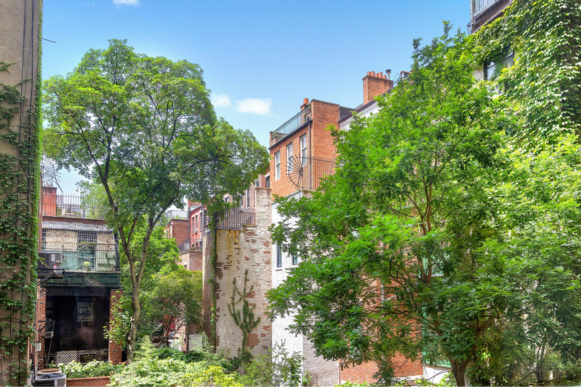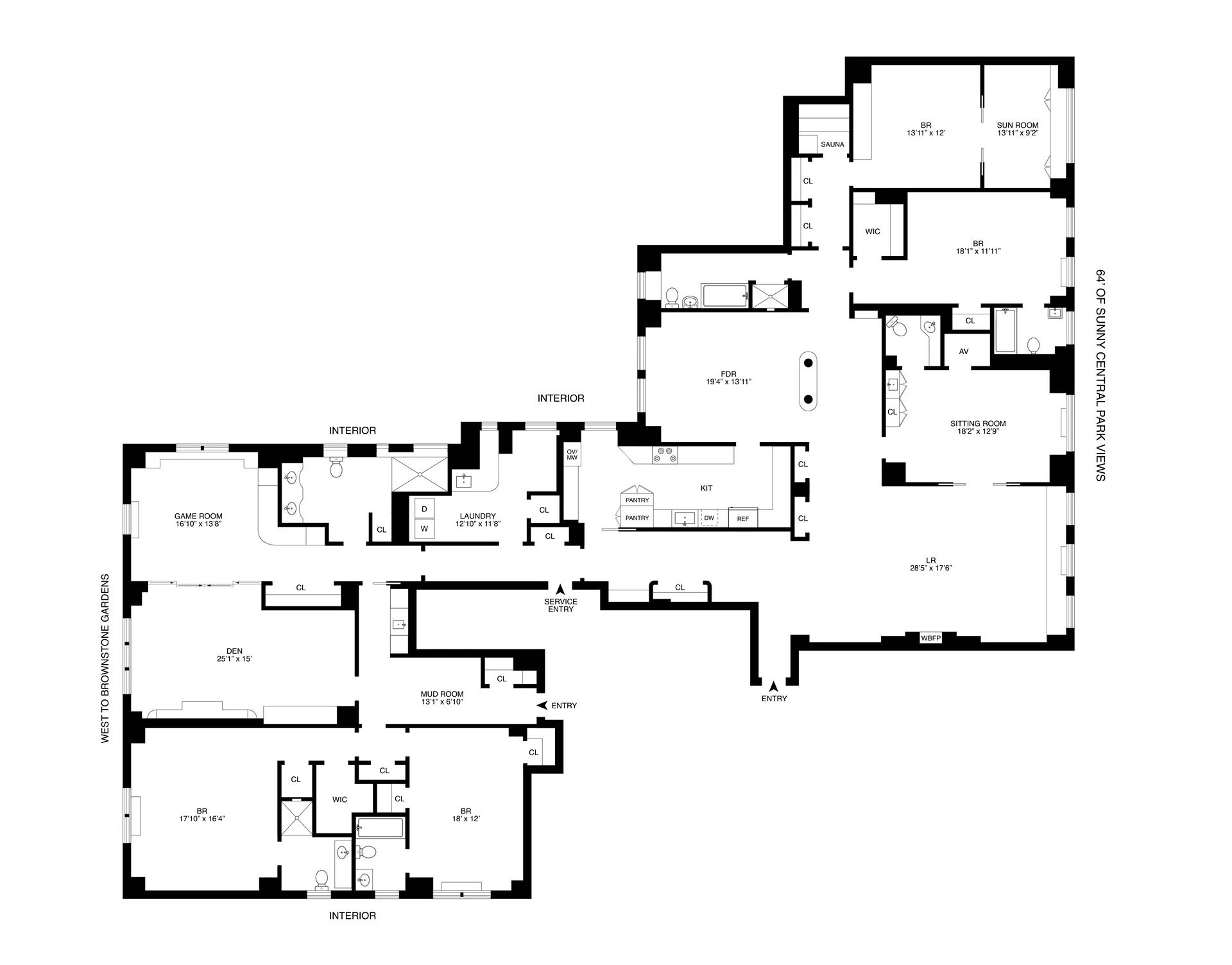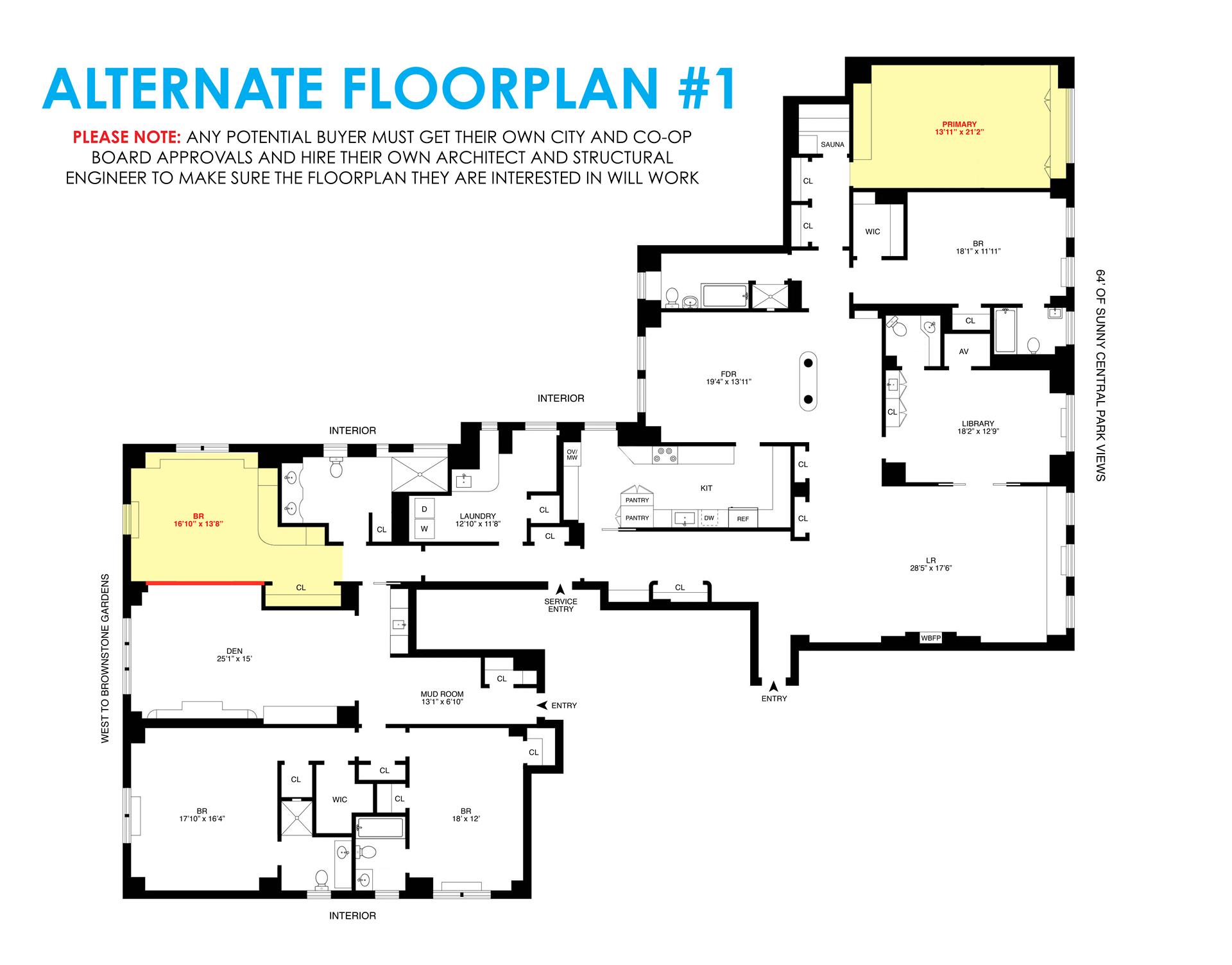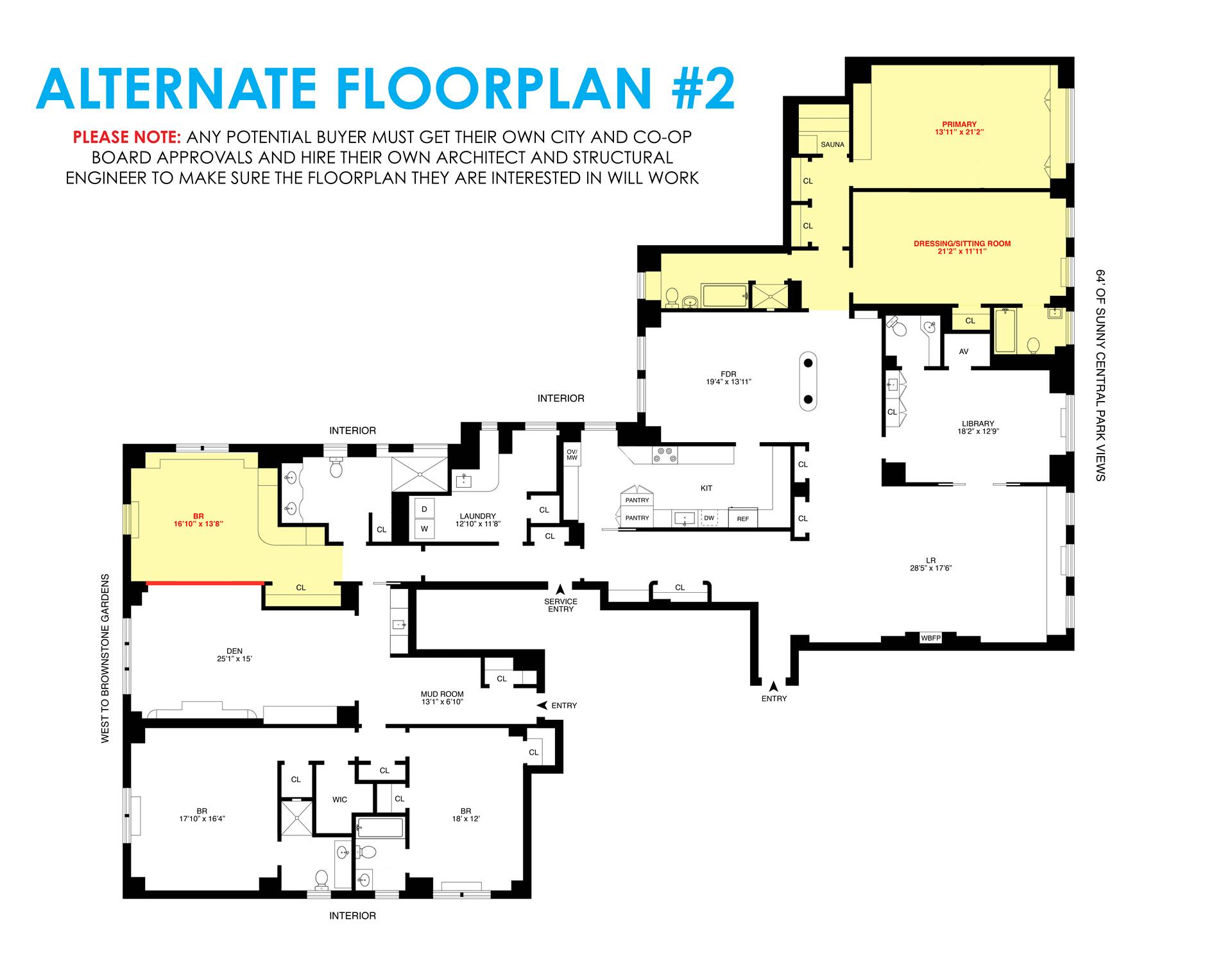
Central Park West | West 70th Street & West 71st Street
- $ 7,995,000
- 5 Bedrooms
- 5.5 Bathrooms
- Approx. SF
- 50%Financing Allowed
- Details
- Co-opOwnership
- $ Common Charges
- $ Real Estate Taxes
- ActiveStatus

- Description
-
OPEN HOUSES BY APPOINTMENT ONLY - VIEW VIDEO FOR MORE INFORMATION
Boasting over 60 feet of sublime Central Park frontage, this is the trophy home you have been looking for. All the rooms have a grand scale, from the expansive living room featuring three picture windows and wood-burning fireplace to the refined library and elegant formal dining room - making it perfect for both entertaining and luxurious everyday living
The primary suite could encompass one of the more than five bedrooms, creating a luxurious wing with two bathrooms, a sauna, and a dressing room or study. Currently, the home's original primary has been divided with pocket doors to create a sitting area.
The windowed kitchen is in the center of the residence, next to a large (also windowed) laundry room.
The combination of two large apartments offers endless possibilities. In what was the "classic six" are game and TV rooms and a wall of custom built-ins. This millwork covers a wood-burning fireplace that could be exposed and enjoyed again. These rooms could be reworked as bedrooms in addition to the two other very spacious ones in this wing, which each have their own en-suite bathrooms.
The D entry allows for a mudroom, and the existing butler's pantry could be a wet bar.
Additional features are its cove lighting, sleek paneling, through-wall AC, hardwood floors, powder room, and a semi-private landing.
101 Central Park West is one of the most sought-after buildings in the city offering white-glove service, full-time doormen, a resident manager, an elegant lobby, state-of-the-art fitness center, bike room, and personal storage bins. This home is ideally situated on Central Park with a front row view of the Macy's Thanksgiving Day Parade and just blocks away from Lincoln Center in the heart of the Upper West Side.
The Board will consider use as a pied-à-terre on a case-by-case basis and allows a maximum of 50% financing. 3% FLIP TAX.
OPEN HOUSES BY APPOINTMENT ONLY - VIEW VIDEO FOR MORE INFORMATION
Boasting over 60 feet of sublime Central Park frontage, this is the trophy home you have been looking for. All the rooms have a grand scale, from the expansive living room featuring three picture windows and wood-burning fireplace to the refined library and elegant formal dining room - making it perfect for both entertaining and luxurious everyday living
The primary suite could encompass one of the more than five bedrooms, creating a luxurious wing with two bathrooms, a sauna, and a dressing room or study. Currently, the home's original primary has been divided with pocket doors to create a sitting area.
The windowed kitchen is in the center of the residence, next to a large (also windowed) laundry room.
The combination of two large apartments offers endless possibilities. In what was the "classic six" are game and TV rooms and a wall of custom built-ins. This millwork covers a wood-burning fireplace that could be exposed and enjoyed again. These rooms could be reworked as bedrooms in addition to the two other very spacious ones in this wing, which each have their own en-suite bathrooms.
The D entry allows for a mudroom, and the existing butler's pantry could be a wet bar.
Additional features are its cove lighting, sleek paneling, through-wall AC, hardwood floors, powder room, and a semi-private landing.
101 Central Park West is one of the most sought-after buildings in the city offering white-glove service, full-time doormen, a resident manager, an elegant lobby, state-of-the-art fitness center, bike room, and personal storage bins. This home is ideally situated on Central Park with a front row view of the Macy's Thanksgiving Day Parade and just blocks away from Lincoln Center in the heart of the Upper West Side.
The Board will consider use as a pied-à-terre on a case-by-case basis and allows a maximum of 50% financing. 3% FLIP TAX.
Listing Courtesy of Douglas Elliman Real Estate
- View more details +
- Features
-
- A/C
- Washer / Dryer
- View / Exposure
-
- Park Views
- North, East Exposures
- Close details -
- Contact
-
William Abramson
License Licensed As: William D. AbramsonDirector of Brokerage, Licensed Associate Real Estate Broker
W: 646-637-9062
M: 917-295-7891
- Mortgage Calculator
-

