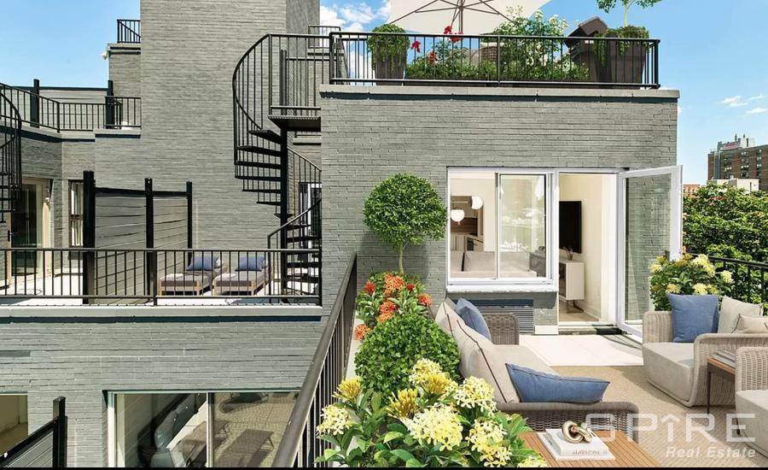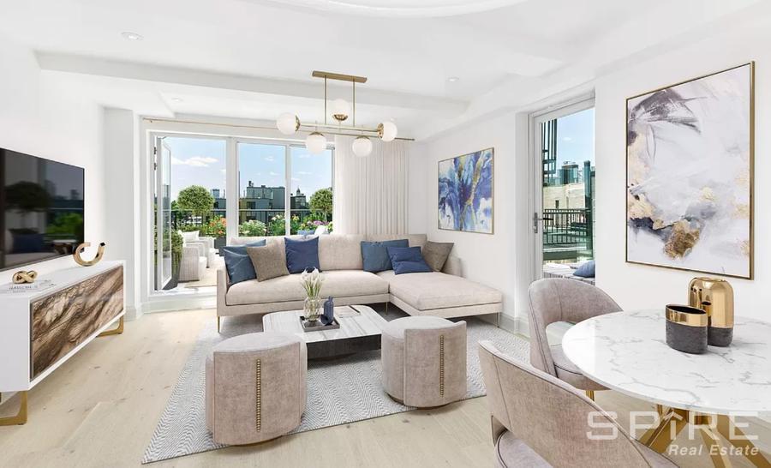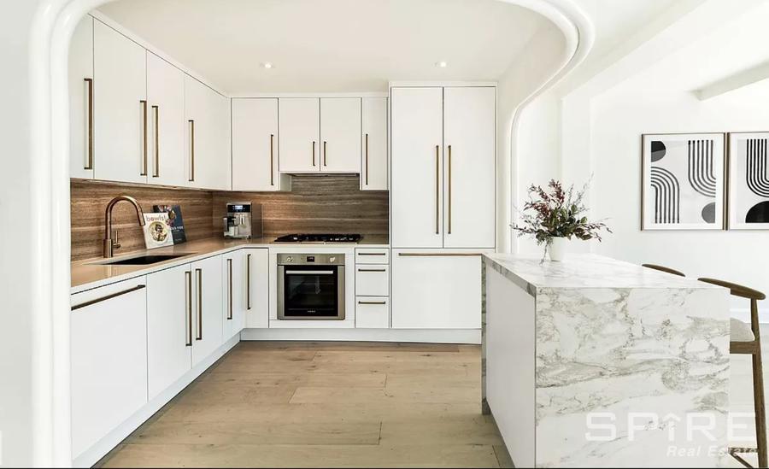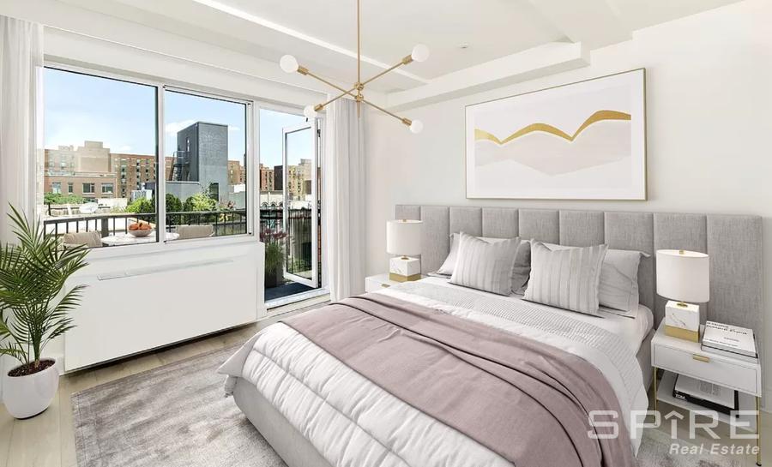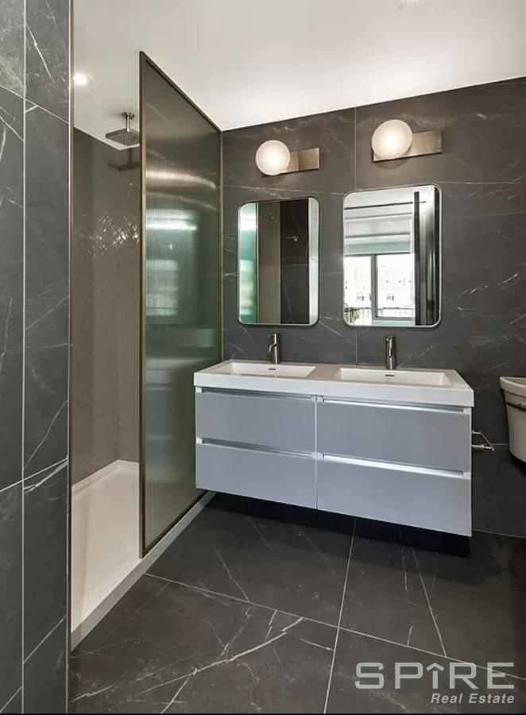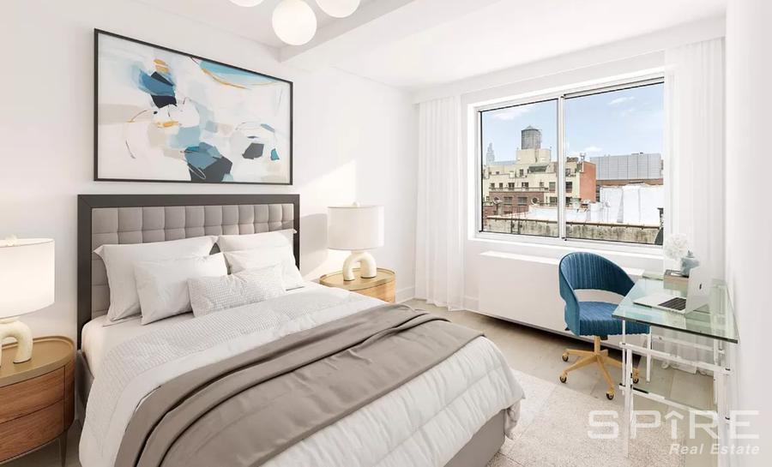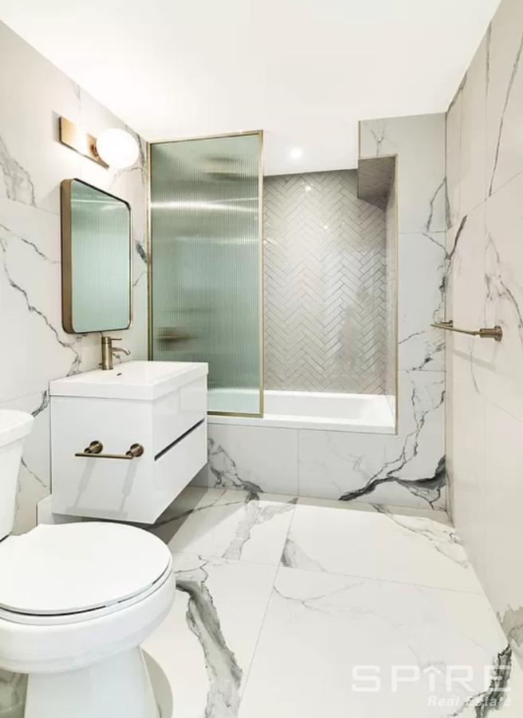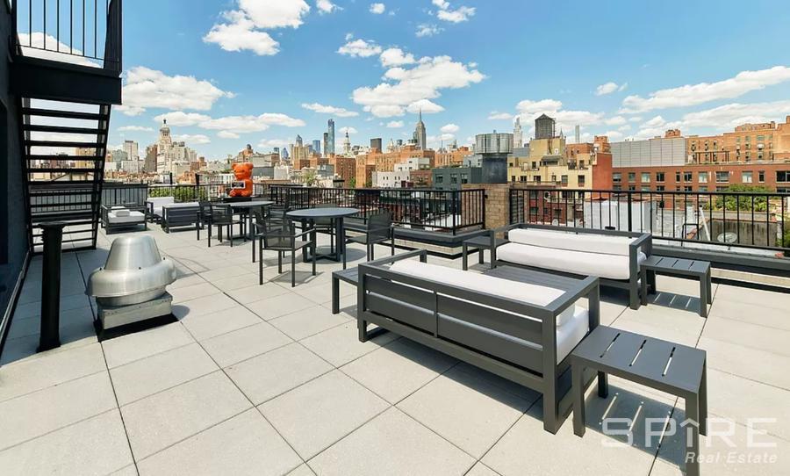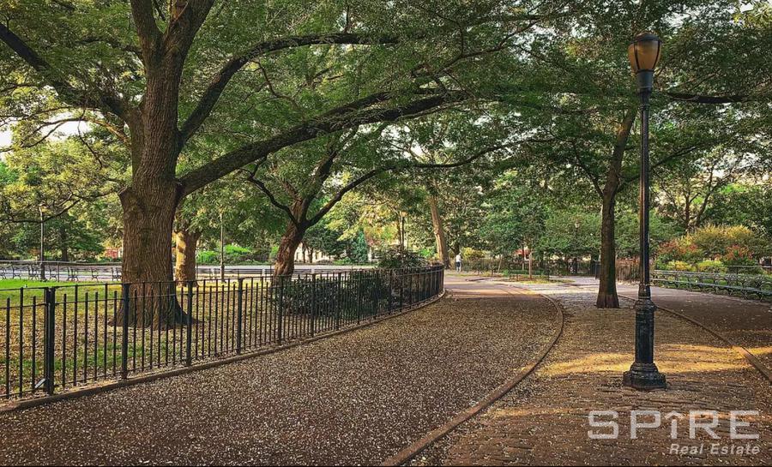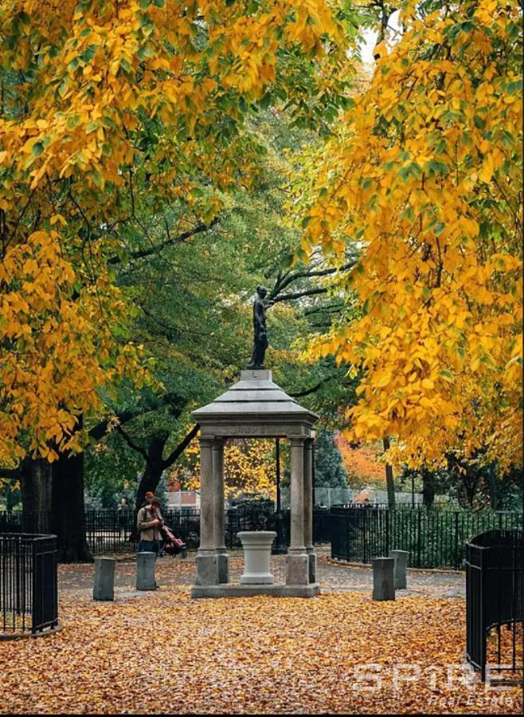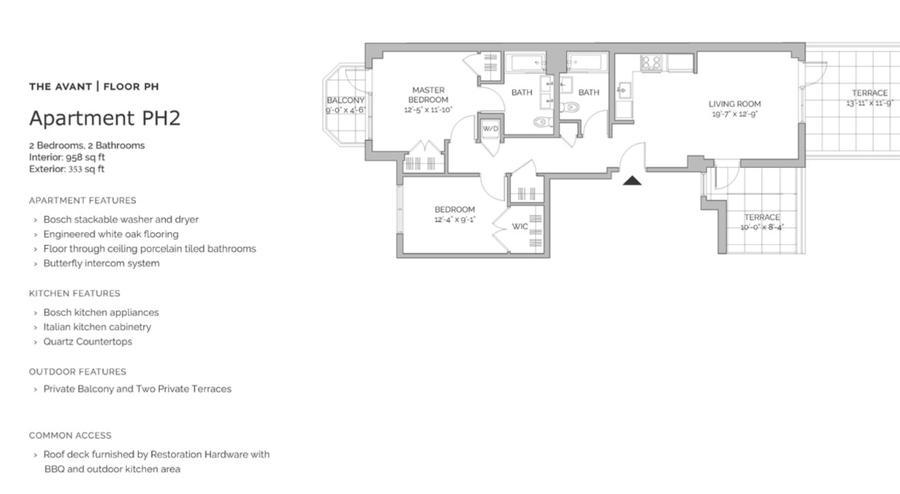
E. Greenwich Village | Avenue A & Avenue B
- $ 1,995,000
- 2 Bedrooms
- 2 Bathrooms
- 958 Approx. SF
- 90%Financing Allowed
- Details
- CondoOwnership
- $ 921Common Charges
- $ 2,338Real Estate Taxes
- ActiveStatus

- Description
-
description
Amazing East Village Location
Close to L Train, Trader Joe's and Target
All the Restaurants and Local Pubs Give the Area Distinct Flavor
This is a Well Maintained Elevator, Virtual Doorman Building
Super Bright Penthouse
Two Bed and Two Full Baths
is Double Exposure, South and North
Three Private Outdoor Spaces
Huge Terrace Space Facing South Clears All Buildings
For a Great Vista View of Lower Manhattan
Hardwood Floors
Large Windows
Washer/ Dryer in Unit
Large Open Kitchen Style
Stainless Steel Appliances
Dishwasher
Master is King Plus
Ensuite Full Bath
and Balcony for Morning Coffee
Gym/Lounge in The Building
Pets are Case by Case
Virtual Doorman
***Pictures are from pre-sale renderings
(The projected real estate tax assumes a 17.5% reduction under the available condo abatement. Purchasers are advised to consult a tax professional to determine eligibility. seller makes no representation or guarantee as to the applicability of such abatement.)description
Amazing East Village Location
Close to L Train, Trader Joe's and Target
All the Restaurants and Local Pubs Give the Area Distinct Flavor
This is a Well Maintained Elevator, Virtual Doorman Building
Super Bright Penthouse
Two Bed and Two Full Baths
is Double Exposure, South and North
Three Private Outdoor Spaces
Huge Terrace Space Facing South Clears All Buildings
For a Great Vista View of Lower Manhattan
Hardwood Floors
Large Windows
Washer/ Dryer in Unit
Large Open Kitchen Style
Stainless Steel Appliances
Dishwasher
Master is King Plus
Ensuite Full Bath
and Balcony for Morning Coffee
Gym/Lounge in The Building
Pets are Case by Case
Virtual Doorman
***Pictures are from pre-sale renderings
(The projected real estate tax assumes a 17.5% reduction under the available condo abatement. Purchasers are advised to consult a tax professional to determine eligibility. seller makes no representation or guarantee as to the applicability of such abatement.)
Listing Courtesy of Spire Group Inc.
- View more details +
- Features
-
- A/C [Central]
- Washer / Dryer
- Outdoor
-
- Balcony
- Patio
- Terrace
- View / Exposure
-
- City Views
- North, South Exposures
- Close details -
- Contact
-
William Abramson
License Licensed As: William D. AbramsonDirector of Brokerage, Licensed Associate Real Estate Broker
W: 646-637-9062
M: 917-295-7891
- Mortgage Calculator
-

