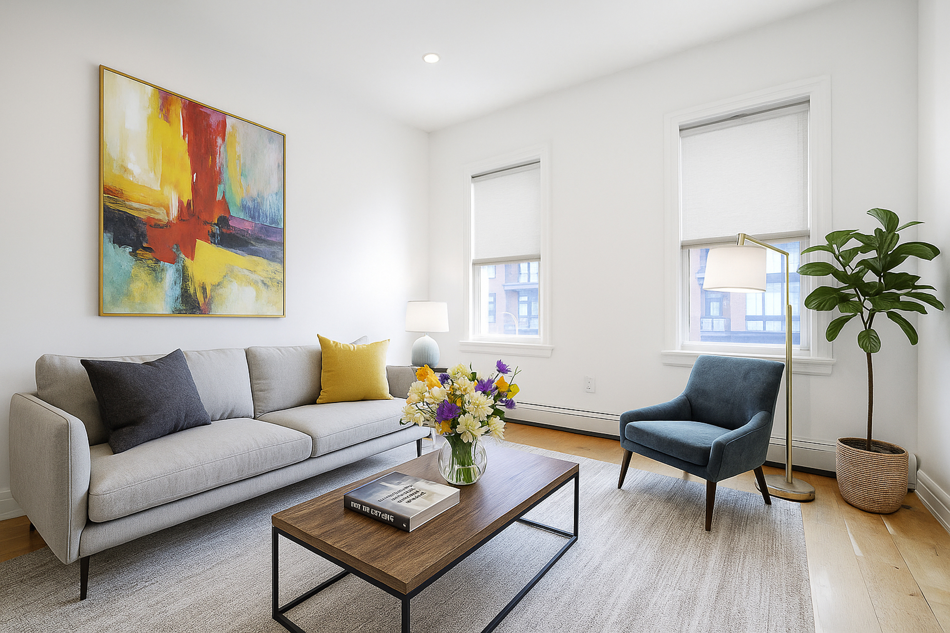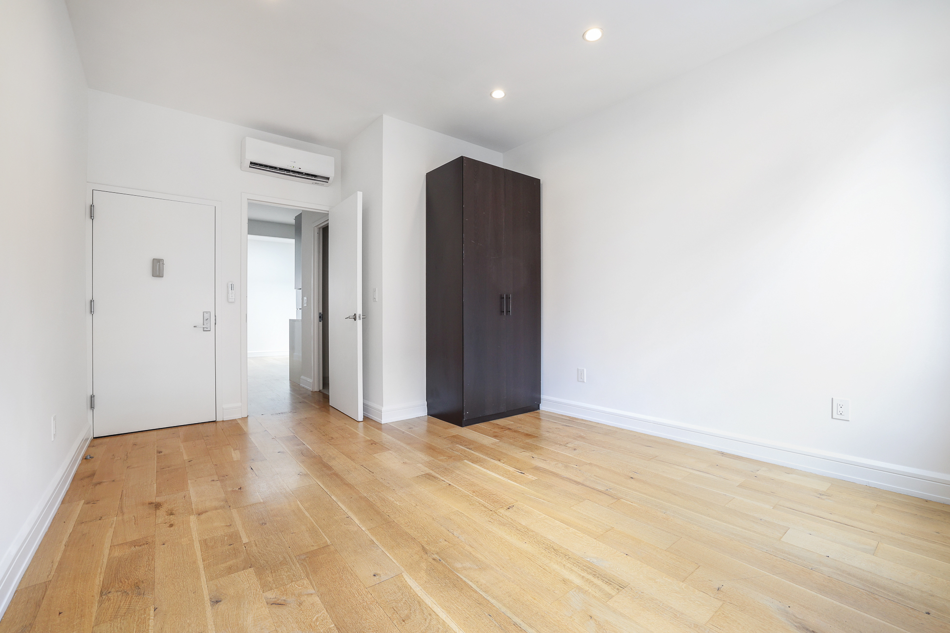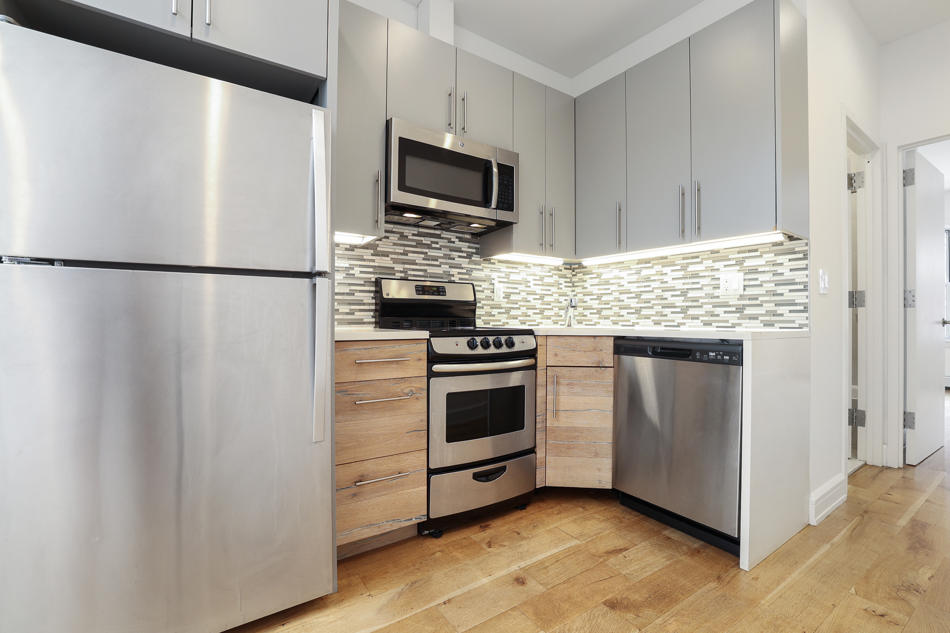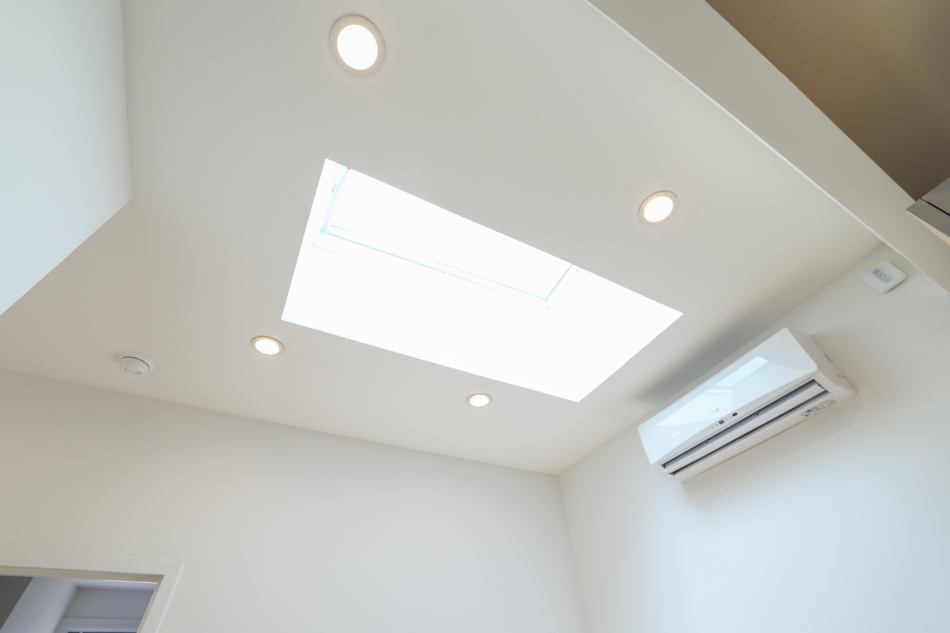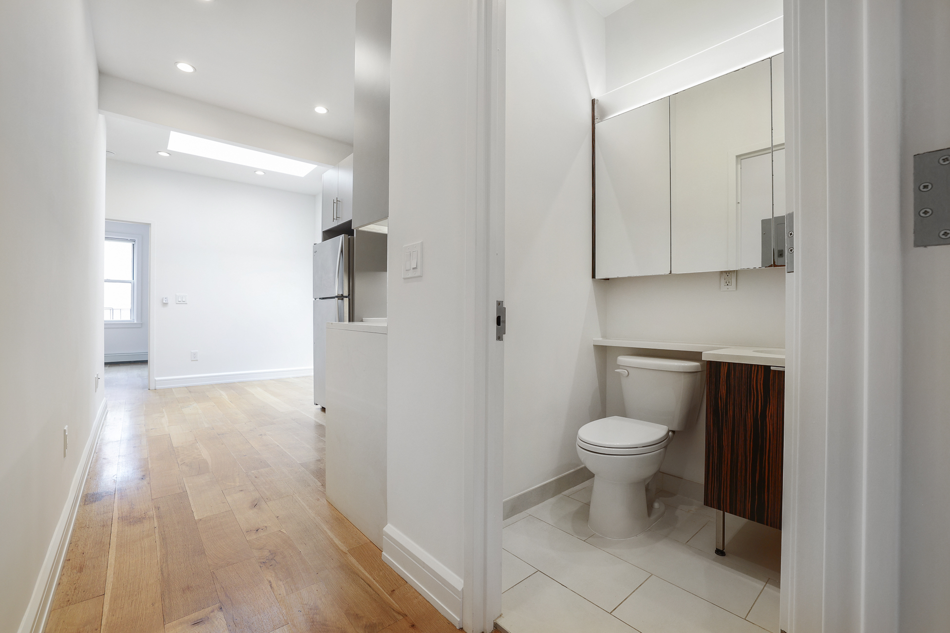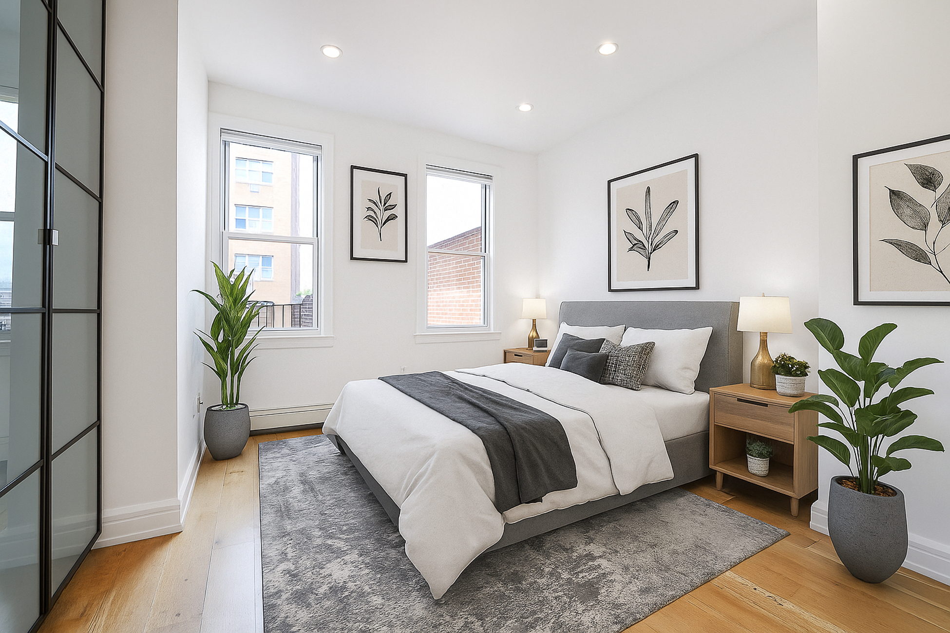
East Williamsburg | Woodpoint Road & Kingsland Avenue
- $ 4,125
- 2 Bedrooms
- 1 Bathrooms
- Approx. SF
- 12-24Term
- Details
- Rental PropertyOwnership
- ActiveStatus

- Description
-
This renovated floor-through 1 bedroom home is a unique find. Unit 3R is on the third floor of this boutique 6-unit residency and features tall ceilings, a skylight, with windows facing both North and South ensuring the interior is brightly sunlit all day long. The layout is idea if you want a home with a lot of separation between your living room and bedroom. Facing the front of the building is a spacious living room which flows into a hallway towards your bathroom and kitchen, with a bedroom facing the rear. If a couple lived in this home one person could be taking a nice nap while the other was watching something on tv without any sound interrupting the nap. It's a pretty nice bonus. With that said, there is a gorgeous modern kitchen & bathroom, and recessed lighting in all rooms. There is a laundry room in the basement, and a petite courtyard out back. Come take a look.
This renovated floor-through 1 bedroom home is a unique find. Unit 3R is on the third floor of this boutique 6-unit residency and features tall ceilings, a skylight, with windows facing both North and South ensuring the interior is brightly sunlit all day long. The layout is idea if you want a home with a lot of separation between your living room and bedroom. Facing the front of the building is a spacious living room which flows into a hallway towards your bathroom and kitchen, with a bedroom facing the rear. If a couple lived in this home one person could be taking a nice nap while the other was watching something on tv without any sound interrupting the nap. It's a pretty nice bonus. With that said, there is a gorgeous modern kitchen & bathroom, and recessed lighting in all rooms. There is a laundry room in the basement, and a petite courtyard out back. Come take a look.
Listing Courtesy of Brick & Mortar LLC
- View more details +
- Features
-
- A/C
- View / Exposure
-
- East, West Exposures
- Close details -
- Contact
-
William Abramson
License Licensed As: William D. AbramsonDirector of Brokerage, Licensed Associate Real Estate Broker
W: 646-637-9062
M: 917-295-7891

