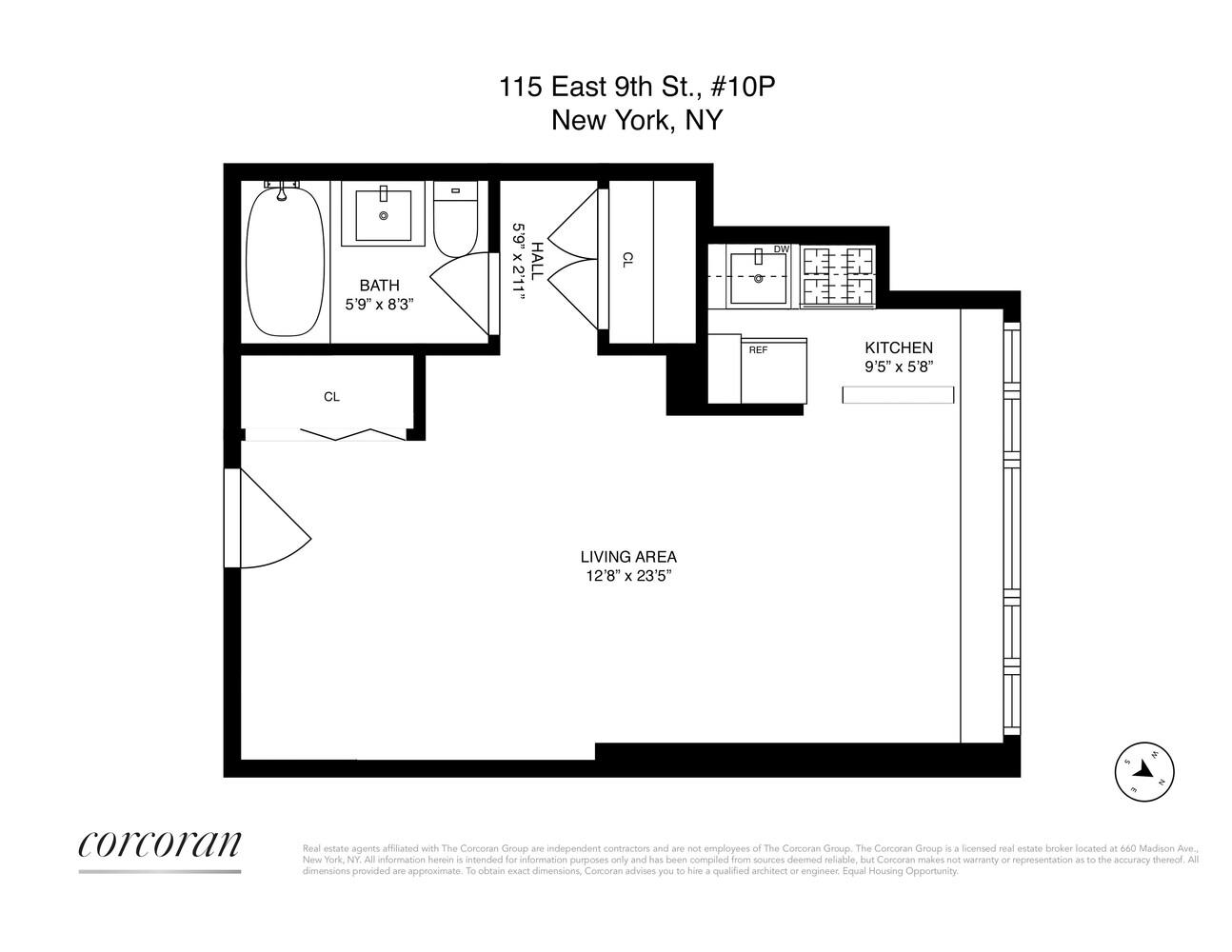
Greenwich Village | Fourth Avenue & Third Avenue
- $ 485,000
- Bedrooms
- 1 Bathrooms
- Approx. SF
- 75%Financing Allowed
- Details
- Co-opOwnership
- $ Common Charges
- $ Real Estate Taxes
- ActiveStatus

- Description
-
Bright. Thoughtful. Move-In Ready. Welcome to Apartment 10P at The St. Mark.
This meticulously updated studio offers everything you've been searching for-sunlight, smart design, and high-end finishes-all in one of Manhattan's most vibrant and convenient neighborhoods.
Step inside and be greeted by a full wall of west-facing windows, dressed with custom wood blinds, flooding the space with natural light and creating an open, airy ambiance. The main living area features beautiful hardwood floors and custom wood trim and built-ins that provide both style and storage.
The spacious, thoughtfully designed kitchen is outfitted with premium stainless-steel appliances including an LG refrigerator and microwave, Verona stove, and Fisher & Paykel dishwasher. Custom wood cabinetry includes soft-close drawers, an integrated spice rack, and built-in garbage/recycling bins-every detail has been considered.
The bathroom is equally attractive with tiles, a full-sized tub/shower, and double mirrored medicine cabinet for ample storage.
Completing the space, two oversized closets with custom closet treatments - no problem with storage whatsoever!
The St. Mark is a well-managed, full-service cooperative with a 24-hour doorman, live-in superintendent, and impressively low maintenance thanks to its strong financials and no underlying mortgage. Amenities include:
- Children's playroom on the 21st floor
- Bike storage and rentable storage units (short waitlist)
- Laundry room
- On-site parking garage with key access
Additional Details:
- Pets welcome
- Gifting allowed
- Subletting permitted after 2 years
- Maximum 75% financing
- 10P Monthly assessment of $63 for building capital improvements
- Washer/dryer installation not permitted
- Co-purchasing and pieds-à-terre not allowed
Bright. Thoughtful. Move-In Ready. Welcome to Apartment 10P at The St. Mark.
This meticulously updated studio offers everything you've been searching for-sunlight, smart design, and high-end finishes-all in one of Manhattan's most vibrant and convenient neighborhoods.
Step inside and be greeted by a full wall of west-facing windows, dressed with custom wood blinds, flooding the space with natural light and creating an open, airy ambiance. The main living area features beautiful hardwood floors and custom wood trim and built-ins that provide both style and storage.
The spacious, thoughtfully designed kitchen is outfitted with premium stainless-steel appliances including an LG refrigerator and microwave, Verona stove, and Fisher & Paykel dishwasher. Custom wood cabinetry includes soft-close drawers, an integrated spice rack, and built-in garbage/recycling bins-every detail has been considered.
The bathroom is equally attractive with tiles, a full-sized tub/shower, and double mirrored medicine cabinet for ample storage.
Completing the space, two oversized closets with custom closet treatments - no problem with storage whatsoever!
The St. Mark is a well-managed, full-service cooperative with a 24-hour doorman, live-in superintendent, and impressively low maintenance thanks to its strong financials and no underlying mortgage. Amenities include:
- Children's playroom on the 21st floor
- Bike storage and rentable storage units (short waitlist)
- Laundry room
- On-site parking garage with key access
Additional Details:
- Pets welcome
- Gifting allowed
- Subletting permitted after 2 years
- Maximum 75% financing
- 10P Monthly assessment of $63 for building capital improvements
- Washer/dryer installation not permitted
- Co-purchasing and pieds-à-terre not allowed
Listing Courtesy of Corcoran Group
- View more details +
- Features
-
- A/C
- View / Exposure
-
- City Views
- Close details -
- Contact
-
William Abramson
License Licensed As: William D. AbramsonDirector of Brokerage, Licensed Associate Real Estate Broker
W: 646-637-9062
M: 917-295-7891
- Mortgage Calculator
-





