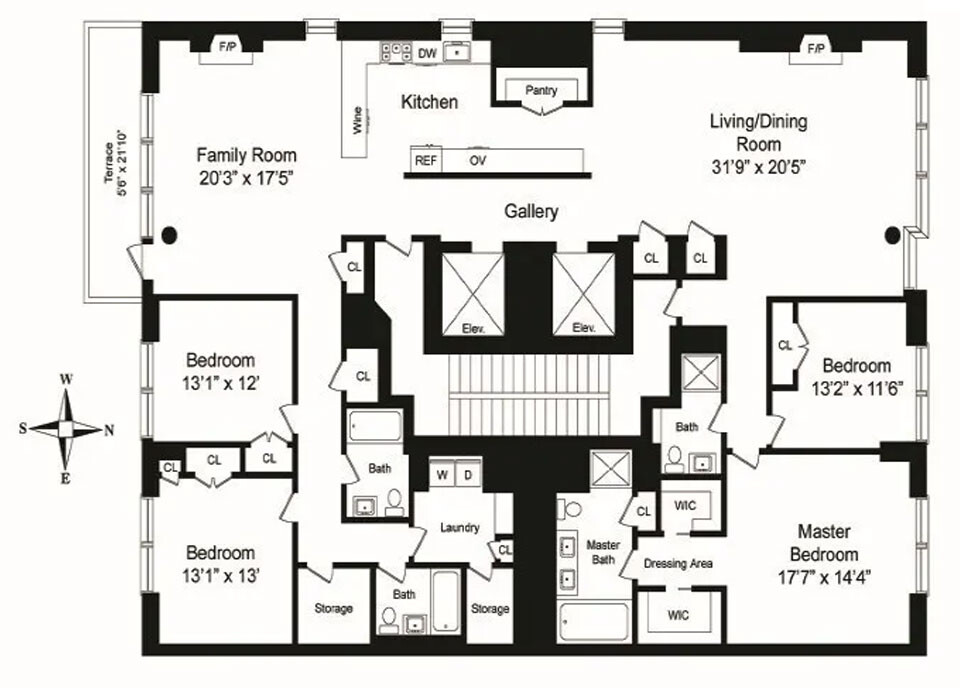
Lincoln Square | Columbus Avenue & Amsterdam Avenue
- $ 7,500,000
- 4 Bedrooms
- 4 Bathrooms
- 3,212 Approx. SF
- 90%Financing Allowed
- Details
- CondoOwnership
- $ 5,954Common Charges
- $ 4,966Real Estate Taxes
- ActiveStatus

- Description
-
Enter into this full-floor, four-bedroom condominium through your private key lock elevator access. A private landing leads you to an expansive home graced with open North and South city views and a private terrace in the sky. This home is 3,212 square feet of intelligently designed luxury in the boutique, LEED certified Harsen House. This 4-bedroom, 4-bath home is in turn-key condition and artfully combines the warm feel and space of townhouse living with the openness of a loft.
A thoughtful layout separates the bedrooms into distinct North and South wings, offering exceptional privacy and flexibility guests or home office use. The expansive entertaining spaces flow from a gracious living room-featuring high ceilings, a gas fireplace and custom book shelving to a sun-filled South facing family room with its own additional fireplace and a 22-foot landscaped terrace, offering a serene escape with open Upper West Side views.
The luxurious primary suite is a retreat of its own, complete with two walk-in closets, and a spa like five-piece bath. A bedroom and separate laundry room complete the Noth wing of this home. Additional bedrooms are perfectly located in the South wing, allowing for privacy and space.
Additional highlights include:
Two fireplaces
Custom-built laundry and storage rooms
In-wall surround sound and Lutron lighting throughout
Smart home automation
Acoustically isolated floor-to-ceiling windows
Hardwood floors
High ceilings and bespoke finishes throughout
Residents of the Harsen House enjoy top-tier service, including a 24-hour doorman, a state-of-the-art fitness center, an oversized children's playroom, and private storage. Located just off Central Park and moments from the best of the Upper West Side, this is a rare opportunity to own a designer-upgraded, full-floor sanctuary in one of the neighborhood's most sought-after green buildings.
Enter into this full-floor, four-bedroom condominium through your private key lock elevator access. A private landing leads you to an expansive home graced with open North and South city views and a private terrace in the sky. This home is 3,212 square feet of intelligently designed luxury in the boutique, LEED certified Harsen House. This 4-bedroom, 4-bath home is in turn-key condition and artfully combines the warm feel and space of townhouse living with the openness of a loft.
A thoughtful layout separates the bedrooms into distinct North and South wings, offering exceptional privacy and flexibility guests or home office use. The expansive entertaining spaces flow from a gracious living room-featuring high ceilings, a gas fireplace and custom book shelving to a sun-filled South facing family room with its own additional fireplace and a 22-foot landscaped terrace, offering a serene escape with open Upper West Side views.
The luxurious primary suite is a retreat of its own, complete with two walk-in closets, and a spa like five-piece bath. A bedroom and separate laundry room complete the Noth wing of this home. Additional bedrooms are perfectly located in the South wing, allowing for privacy and space.
Additional highlights include:
Two fireplaces
Custom-built laundry and storage rooms
In-wall surround sound and Lutron lighting throughout
Smart home automation
Acoustically isolated floor-to-ceiling windows
Hardwood floors
High ceilings and bespoke finishes throughout
Residents of the Harsen House enjoy top-tier service, including a 24-hour doorman, a state-of-the-art fitness center, an oversized children's playroom, and private storage. Located just off Central Park and moments from the best of the Upper West Side, this is a rare opportunity to own a designer-upgraded, full-floor sanctuary in one of the neighborhood's most sought-after green buildings.
Listing Courtesy of Corcoran Group
- View more details +
- Features
-
- A/C
- Washer / Dryer
- View / Exposure
-
- City Views
- North, South Exposures
- Close details -
- Contact
-
William Abramson
License Licensed As: William D. AbramsonDirector of Brokerage, Licensed Associate Real Estate Broker
W: 646-637-9062
M: 917-295-7891
- Mortgage Calculator
-
















