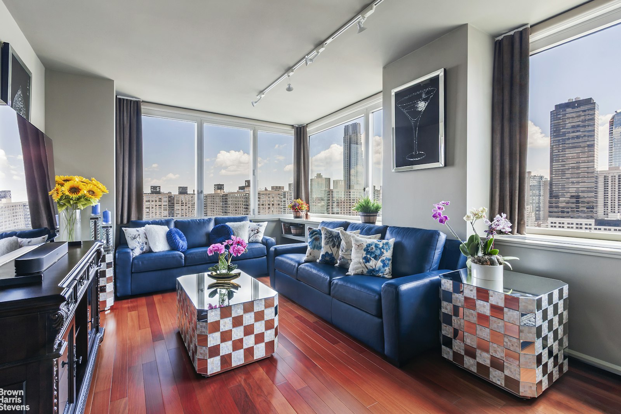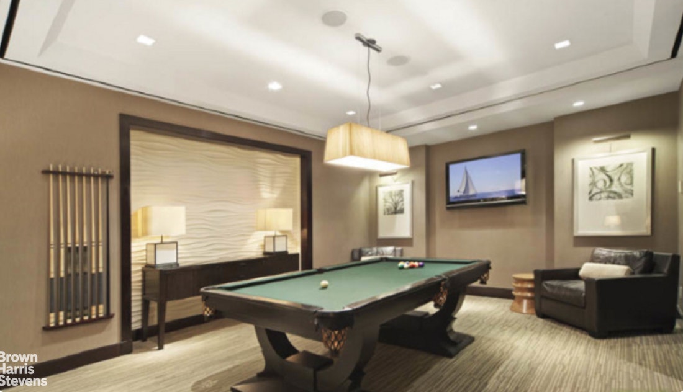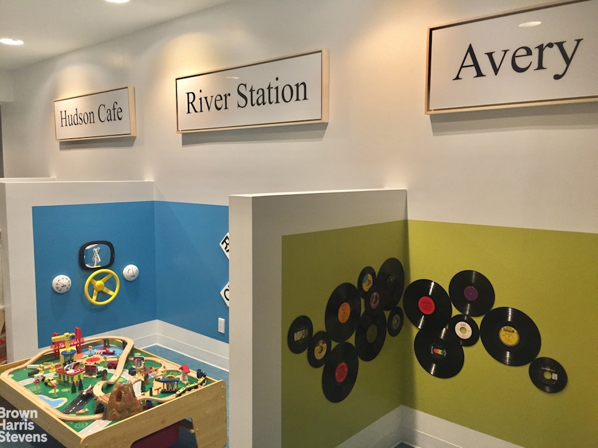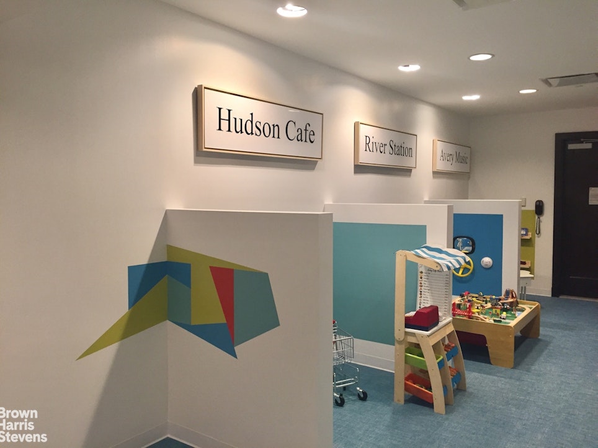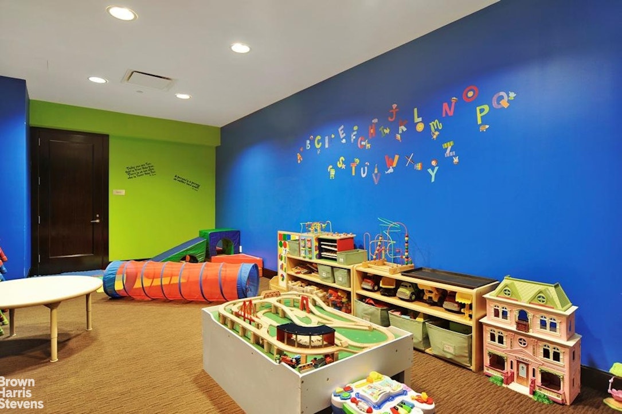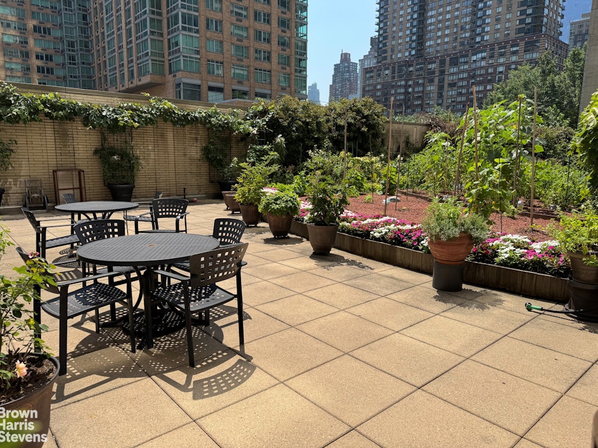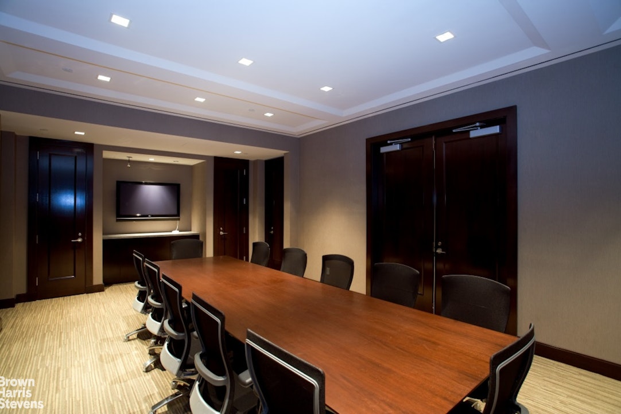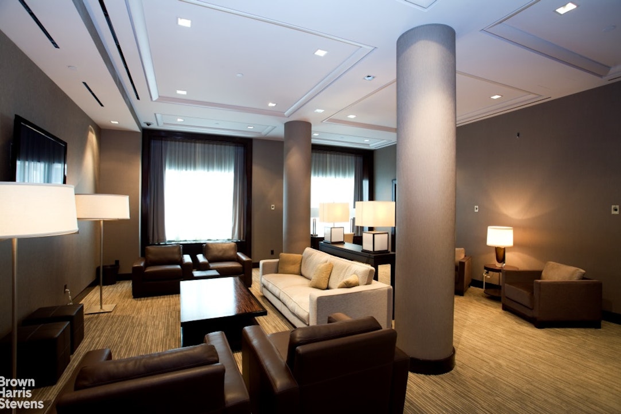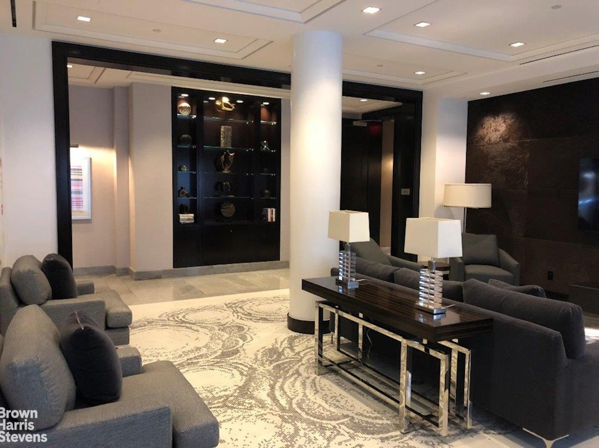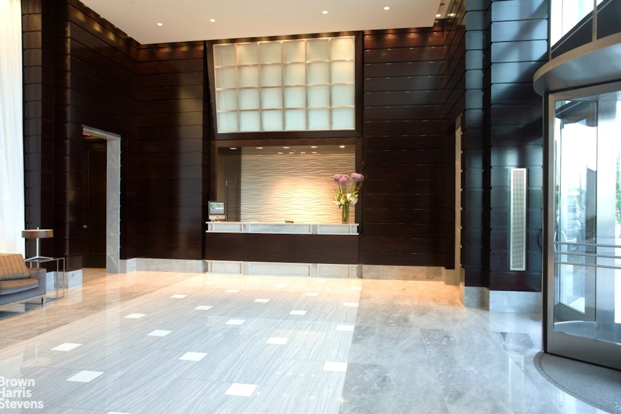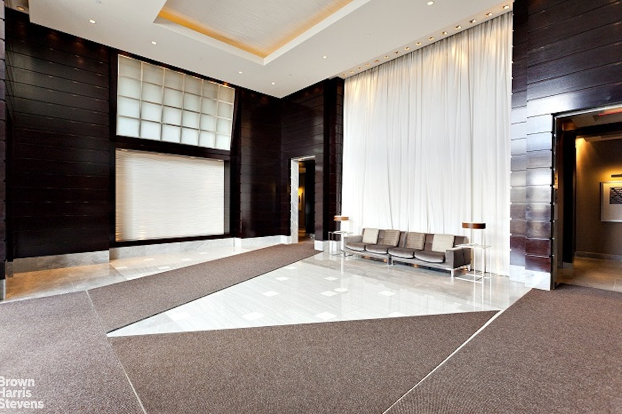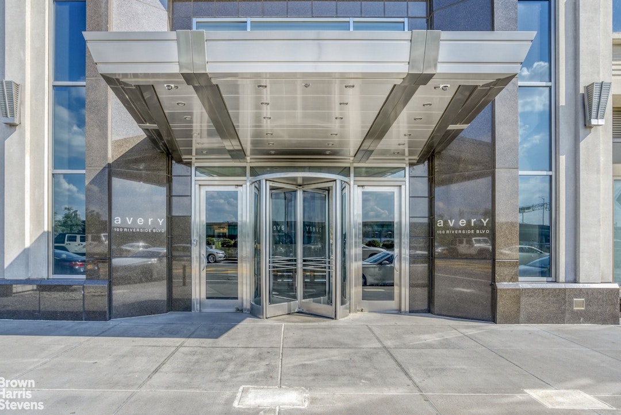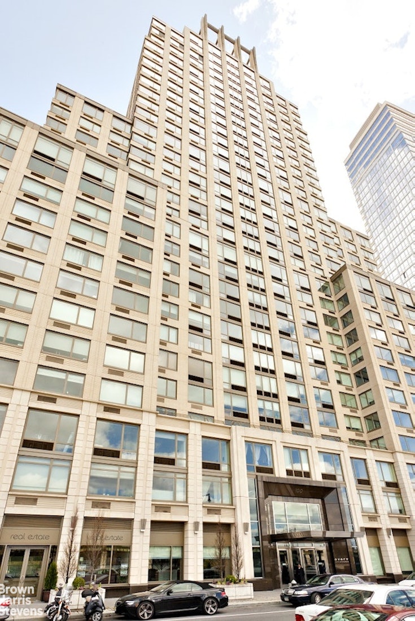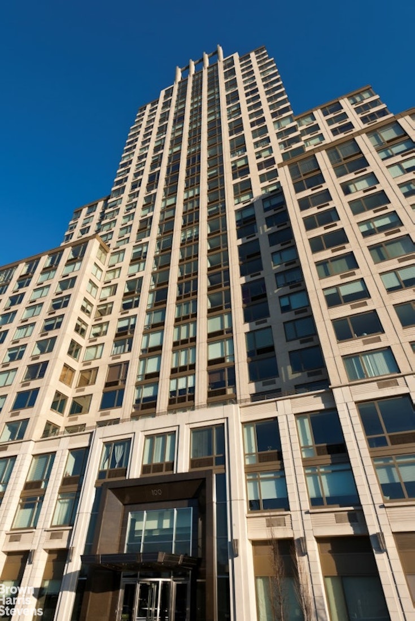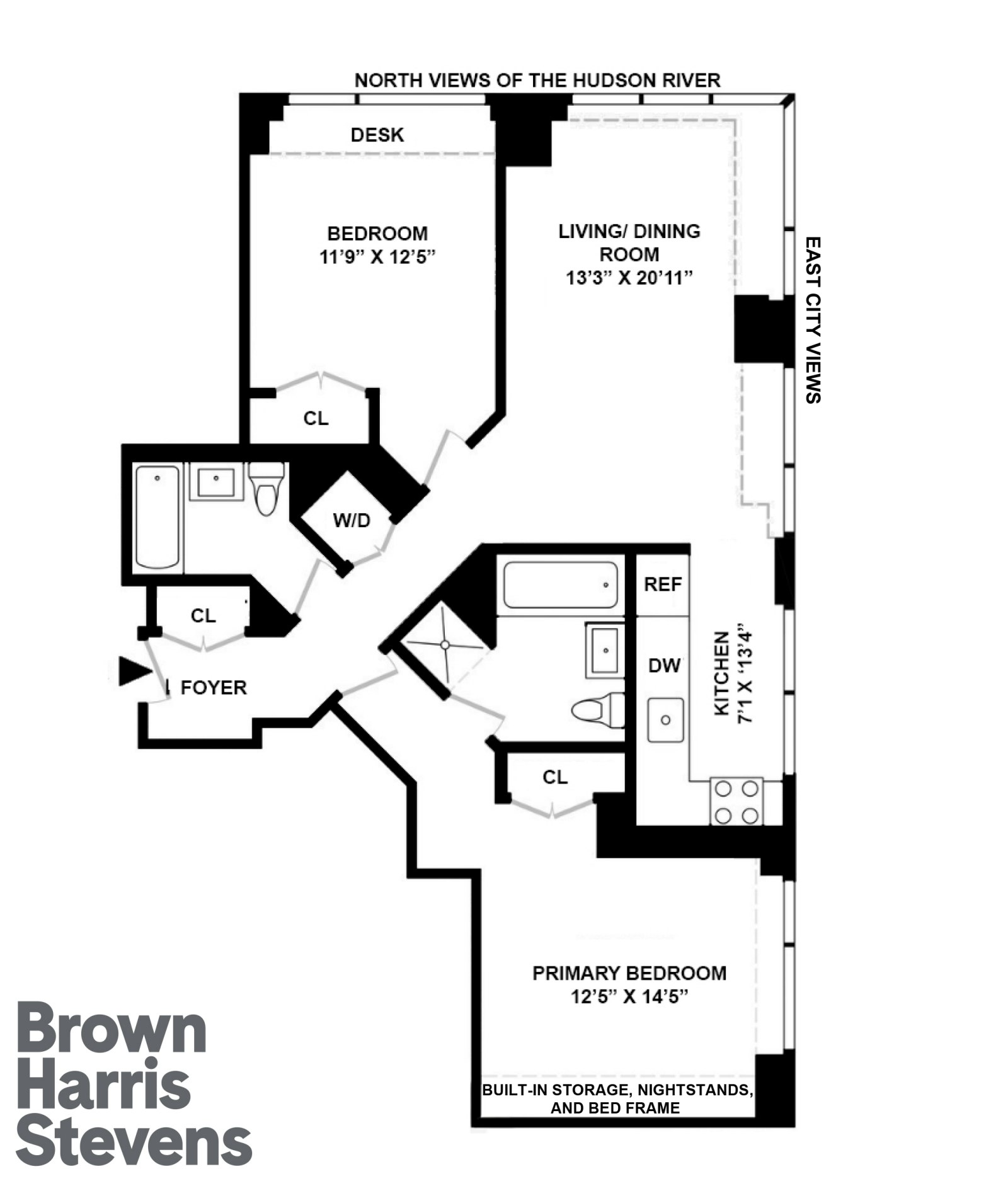
Lincoln Square | West 64th Street & West 65th Street
- $ 1,725,000
- 2 Bedrooms
- 2 Bathrooms
- 1,156 Approx. SF
- 80%Financing Allowed
- Details
- CondoOwnership
- $ 1,725Common Charges
- $ 2,068Real Estate Taxes
- ActiveStatus

- Description
-
High-Floor 2 Bed, 2 Bath with Washer/Dryer and Stunning Views. No appointment necessary for open house, just show up!
Perched on the 27th floor, this corner unit offers sweeping North and East views of the Hudson River and city skyline. The renovated kitchen features high-end appliances, including a Sub-Zero fridge, Miele cooktop, oven, and dishwasher, granite countertops, and a glass subway tile backsplash. Motorized blackout/light-filtering shades on all windows.
Both limestone-clad bathrooms are elegantly designed; the primary en-suite includes a deep soaking tub and separate stall shower. A stacked, vented washer/dryer is in-unit.
The primary bedroom features built-in cabinetry, bed frame, and dual nightstands. The second bedroom includes a built-in desk overlooking the river- ideal for work or study. All four PTAC units were recently replaced and enclosed in custom wood cabinetry with trim and baseboards.
The Avery Condominium (built in 2006) is pet friendly and offers full-service amenities:
24-hour doorman/concierge
State of the Art Fitness Center with Yoga Studio
Children's playroom
Lounge with outdoor terrace
Cinema/Screening room, billiards room, party room, conference/media lounges
Garage
Complimentary shuttle to the subway
Located next to Riverside Park South with access to bike/running paths, playground, dog run, and recreation areas. Grocery options include Brooklyn Fare (3 min) and Morton Williams (7 min) on West End Avenue. Please note taxes shown reflect the 17.5% primary residence abatement. If purchase is not for primary residence or is an LLC purchase, taxes will be approximately $ 2,506 per month.High-Floor 2 Bed, 2 Bath with Washer/Dryer and Stunning Views. No appointment necessary for open house, just show up!
Perched on the 27th floor, this corner unit offers sweeping North and East views of the Hudson River and city skyline. The renovated kitchen features high-end appliances, including a Sub-Zero fridge, Miele cooktop, oven, and dishwasher, granite countertops, and a glass subway tile backsplash. Motorized blackout/light-filtering shades on all windows.
Both limestone-clad bathrooms are elegantly designed; the primary en-suite includes a deep soaking tub and separate stall shower. A stacked, vented washer/dryer is in-unit.
The primary bedroom features built-in cabinetry, bed frame, and dual nightstands. The second bedroom includes a built-in desk overlooking the river- ideal for work or study. All four PTAC units were recently replaced and enclosed in custom wood cabinetry with trim and baseboards.
The Avery Condominium (built in 2006) is pet friendly and offers full-service amenities:
24-hour doorman/concierge
State of the Art Fitness Center with Yoga Studio
Children's playroom
Lounge with outdoor terrace
Cinema/Screening room, billiards room, party room, conference/media lounges
Garage
Complimentary shuttle to the subway
Located next to Riverside Park South with access to bike/running paths, playground, dog run, and recreation areas. Grocery options include Brooklyn Fare (3 min) and Morton Williams (7 min) on West End Avenue. Please note taxes shown reflect the 17.5% primary residence abatement. If purchase is not for primary residence or is an LLC purchase, taxes will be approximately $ 2,506 per month.
Listing Courtesy of Brown Harris Stevens Residential Sales LLC
- View more details +
- Features
-
- A/C
- Washer / Dryer
- View / Exposure
-
- City Views
- North, East Exposures
- Close details -
- Contact
-
William Abramson
License Licensed As: William D. AbramsonDirector of Brokerage, Licensed Associate Real Estate Broker
W: 646-637-9062
M: 917-295-7891
- Mortgage Calculator
-

