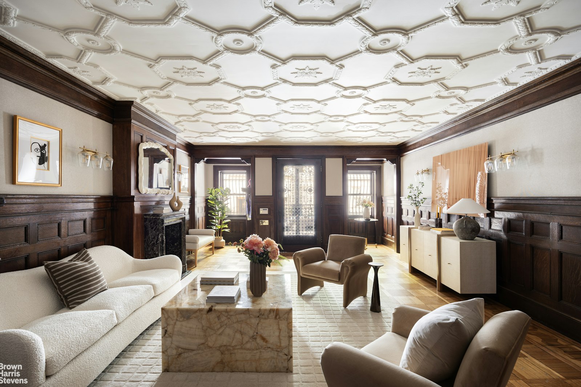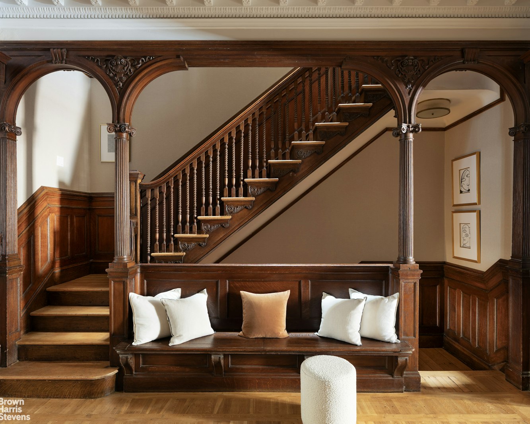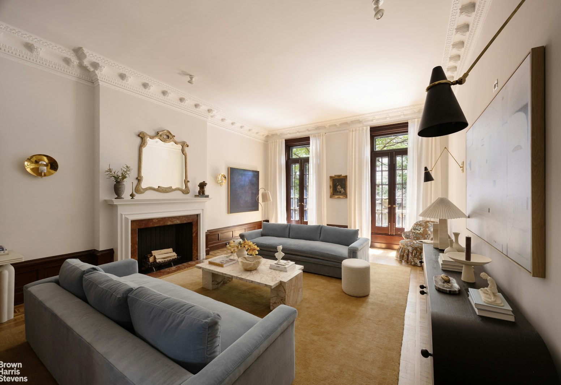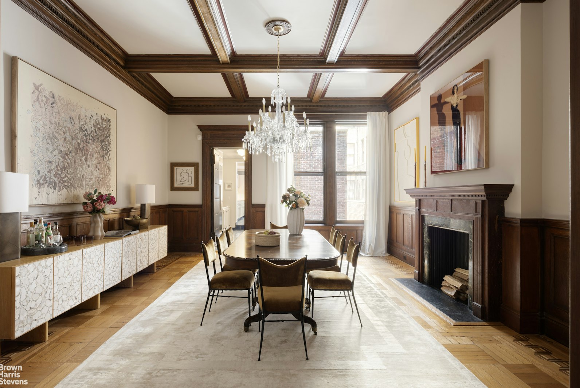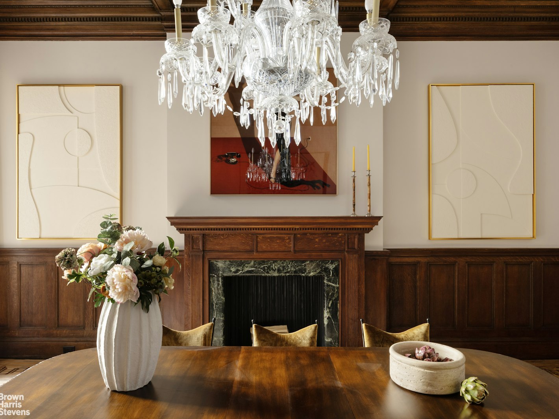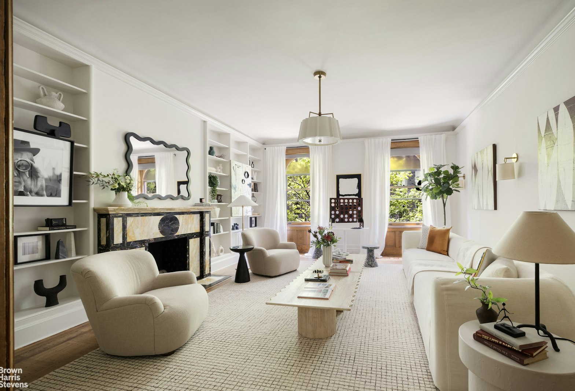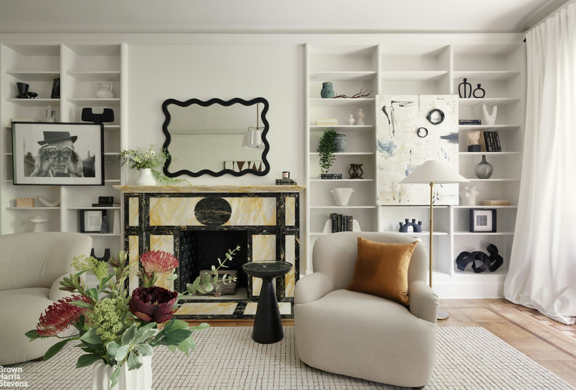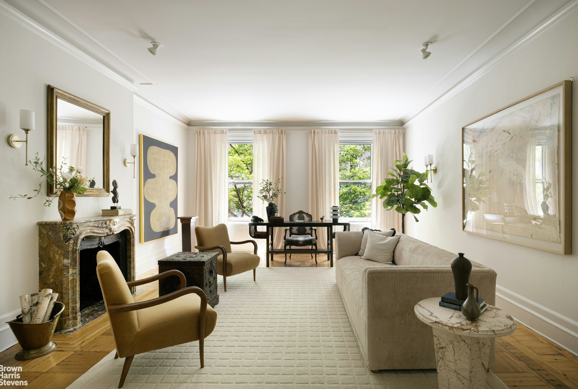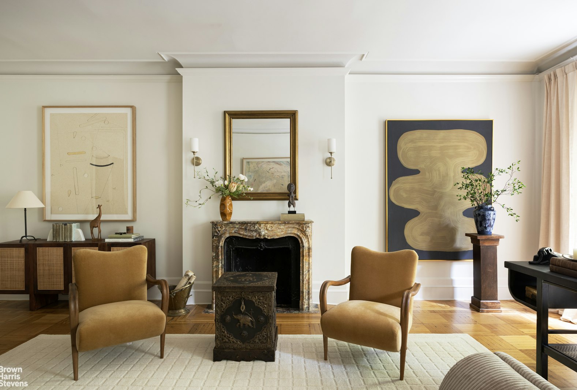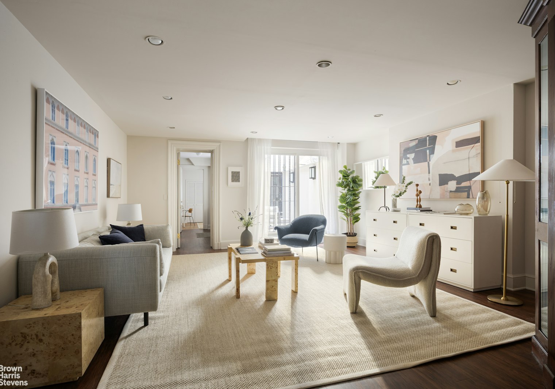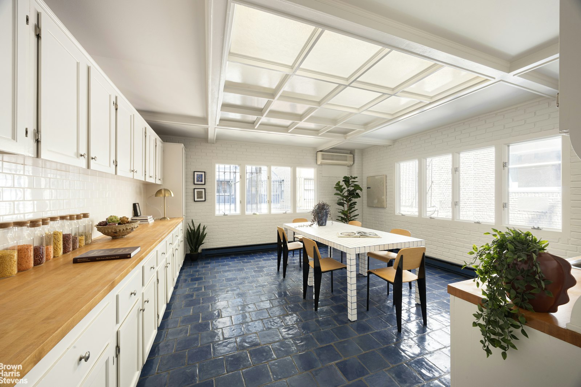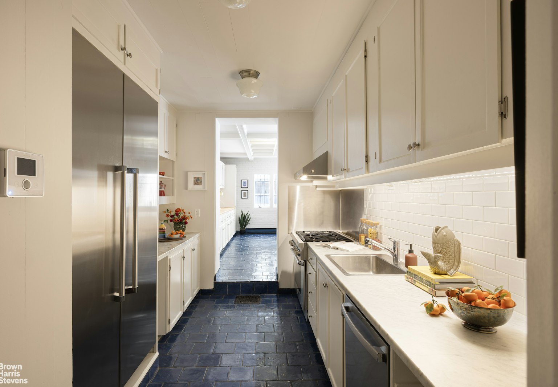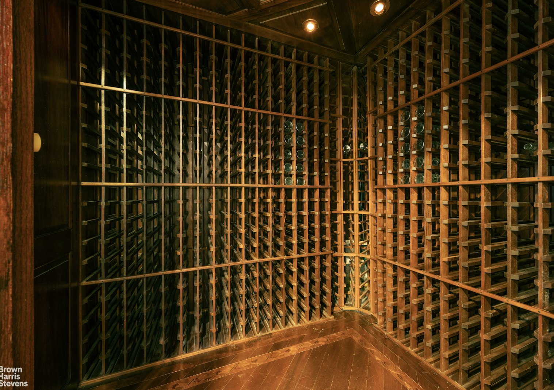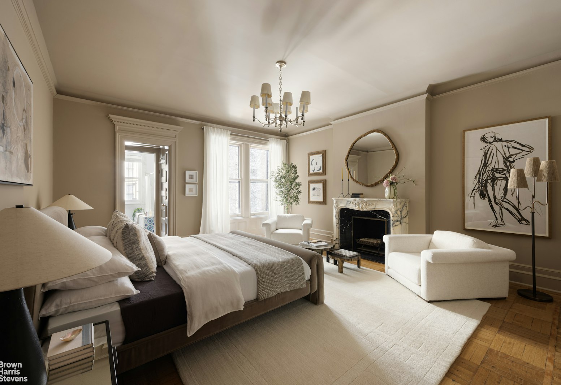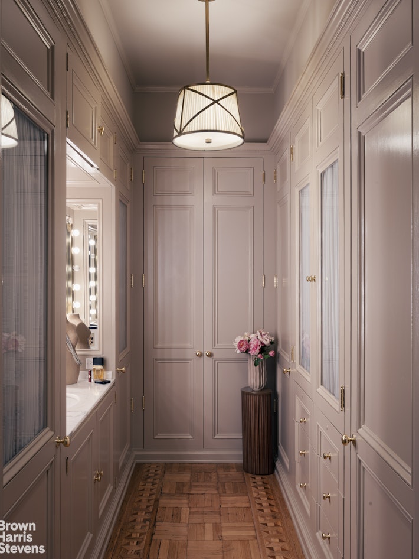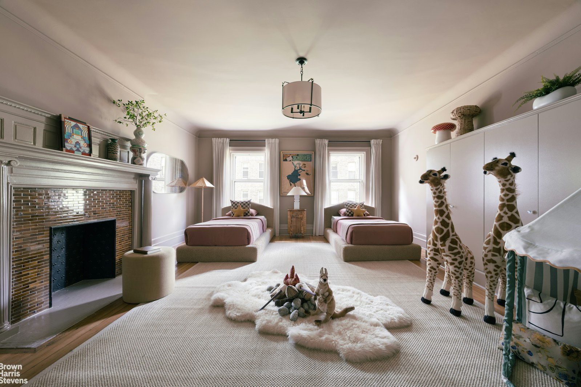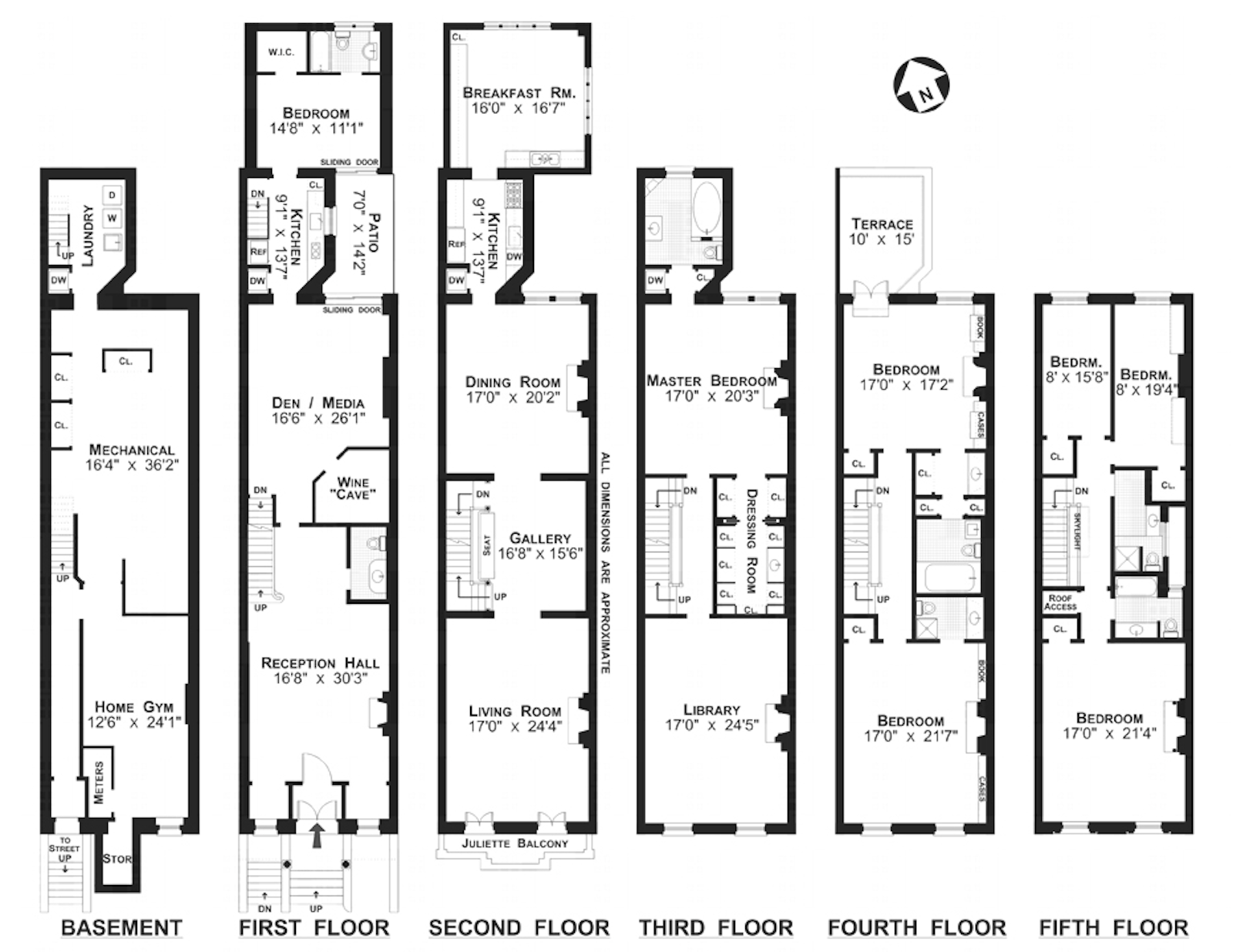
Upper East Side | Madison Avenue & Park Avenue
- $ 13,900,000
- Bedrooms
- Bathrooms
- TownhouseBuilding Type
- 7,600 Approx. SF
- Details
-
- Single FamilyOwnership
- $ 150,264Anual RE Taxes
- 18'x65'Building Size
- 18'x102'Lot Size
- 1901Year Built
- ActiveStatus

- Description
-
Built at the turn of the century by renowned architects Buchman and Deisler, this stately limestone townhouse sits on a historic landmark block between Madison and Park Avenues.
Designed in the Neo-Classical style, the home features one of the firm's signature elements-ornate iron grille entry doors-which open to over 8,200 square feet of interior space across five floors and a fully finished lower level. The residence offers 16 rooms including seven bedrooms, six and a half bathrooms, nine fireplaces, and two private outdoor spaces.
The entry level begins with a grand foyer featuring original oak wainscoting, detailed plastered ceilings and inlaid wood floors. This level also includes a den or home office, a rear bedroom with outdoor access, a kitchenette that could easily be converted to a laundry room, one full and one half bath, and a climate-controlled 1,400-bottle wine cellar.
On the Parlor Level, 12-foot ceilings and a gracious central gallery set the stage for large-scale entertaining. Here, intricate original moldings frame each room, with detailed crown profiles, door and window casings, and base trim that reflect the home's historic craftsmanship. Both the formal living and dining rooms include fireplaces and are anchored by elegant architectural detail. The updated chefs kitchen is equipped with Thermador appliances, marble countertops, abundant cabinetry, a galley prep space, second dishwasher and sink, and a spacious, light-filled eat-in area that serves as the heart of the home.
The third floor serves as the primary bedroom level. A front-facing sitting room with fireplace opens to the main bedroom, which includes a second fireplace, an oversized dressing area that could serve as a study, nursery, or closet, and an en-suite bath.
The fourth floor offers two additional bedrooms, both with fireplaces, built-ins, and en-suite baths. The front room has an art deco flair while rear bedroom has built-ins, an en-suite bath and access to a private terrace.
The fifth floor includes three bedrooms-one en-suite, two sharing a full bath-with natural light streaming down from a stained-glass skylight above the main staircase.
The finished lower level houses a second temperature-controlled wine room, a laundry area, ample storage, and a flexible space currently used as a gym.
Original hardwood flooring runs throughout, with inlaid wood designs on several levels. Perfectly located near Central Park, Madison Avenue shopping, top restaurants, cultural institutions, and multiple transportation options, this architecturally significant townhouse blends timeless detail with modern conveniences..Built at the turn of the century by renowned architects Buchman and Deisler, this stately limestone townhouse sits on a historic landmark block between Madison and Park Avenues.
Designed in the Neo-Classical style, the home features one of the firm's signature elements-ornate iron grille entry doors-which open to over 8,200 square feet of interior space across five floors and a fully finished lower level. The residence offers 16 rooms including seven bedrooms, six and a half bathrooms, nine fireplaces, and two private outdoor spaces.
The entry level begins with a grand foyer featuring original oak wainscoting, detailed plastered ceilings and inlaid wood floors. This level also includes a den or home office, a rear bedroom with outdoor access, a kitchenette that could easily be converted to a laundry room, one full and one half bath, and a climate-controlled 1,400-bottle wine cellar.
On the Parlor Level, 12-foot ceilings and a gracious central gallery set the stage for large-scale entertaining. Here, intricate original moldings frame each room, with detailed crown profiles, door and window casings, and base trim that reflect the home's historic craftsmanship. Both the formal living and dining rooms include fireplaces and are anchored by elegant architectural detail. The updated chefs kitchen is equipped with Thermador appliances, marble countertops, abundant cabinetry, a galley prep space, second dishwasher and sink, and a spacious, light-filled eat-in area that serves as the heart of the home.
The third floor serves as the primary bedroom level. A front-facing sitting room with fireplace opens to the main bedroom, which includes a second fireplace, an oversized dressing area that could serve as a study, nursery, or closet, and an en-suite bath.
The fourth floor offers two additional bedrooms, both with fireplaces, built-ins, and en-suite baths. The front room has an art deco flair while rear bedroom has built-ins, an en-suite bath and access to a private terrace.
The fifth floor includes three bedrooms-one en-suite, two sharing a full bath-with natural light streaming down from a stained-glass skylight above the main staircase.
The finished lower level houses a second temperature-controlled wine room, a laundry area, ample storage, and a flexible space currently used as a gym.
Original hardwood flooring runs throughout, with inlaid wood designs on several levels. Perfectly located near Central Park, Madison Avenue shopping, top restaurants, cultural institutions, and multiple transportation options, this architecturally significant townhouse blends timeless detail with modern conveniences..
Listing Courtesy of Brown Harris Stevens Residential Sales LLC
- View more details +
- Features
-
- A/C [Central]
- Alarm System
- Wine Cellar
- Outdoor
-
- Patio
- Close details -
- Contact
-
William Abramson
License Licensed As: William D. AbramsonDirector of Brokerage, Licensed Associate Real Estate Broker
W: 646-637-9062
M: 917-295-7891
- Mortgage Calculator
-

