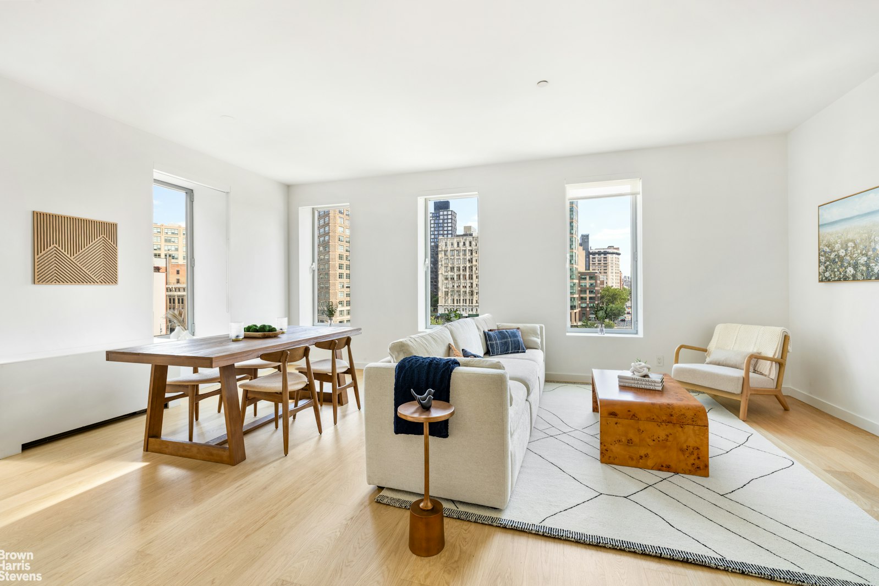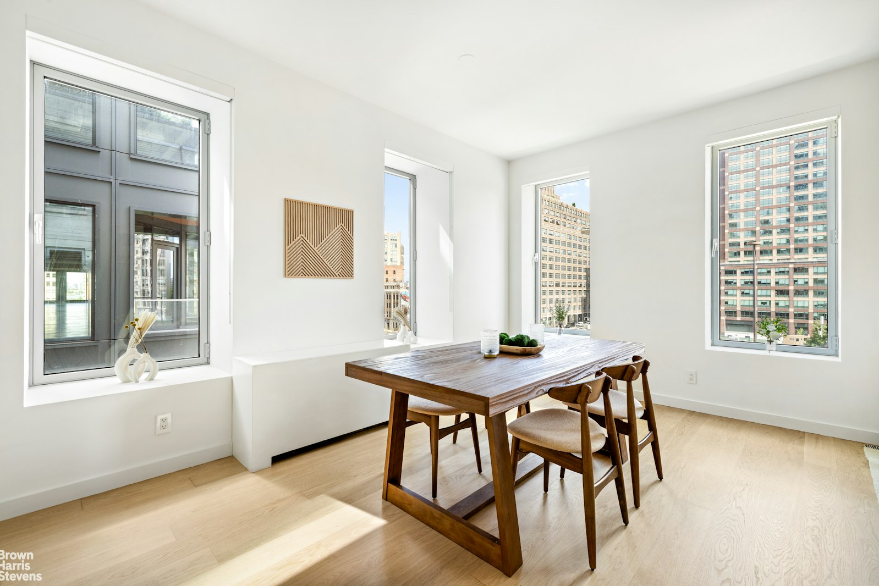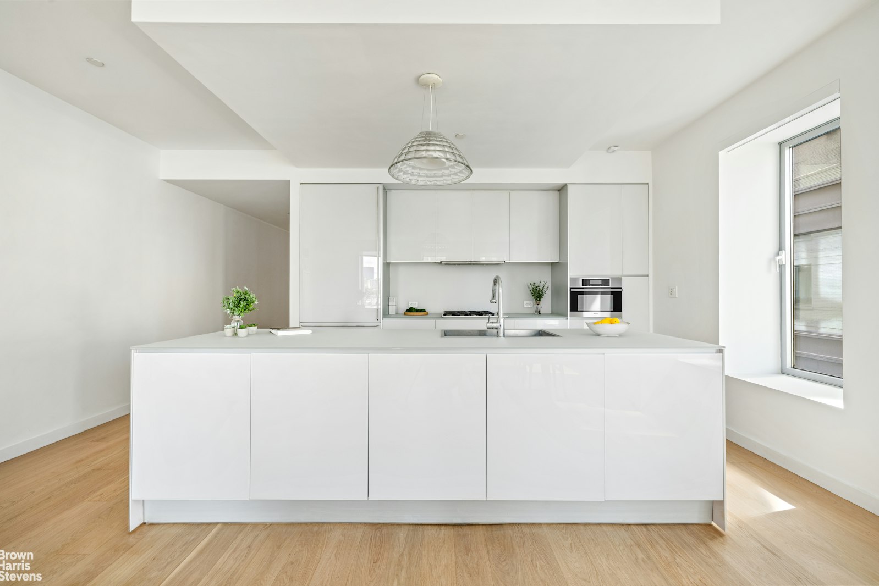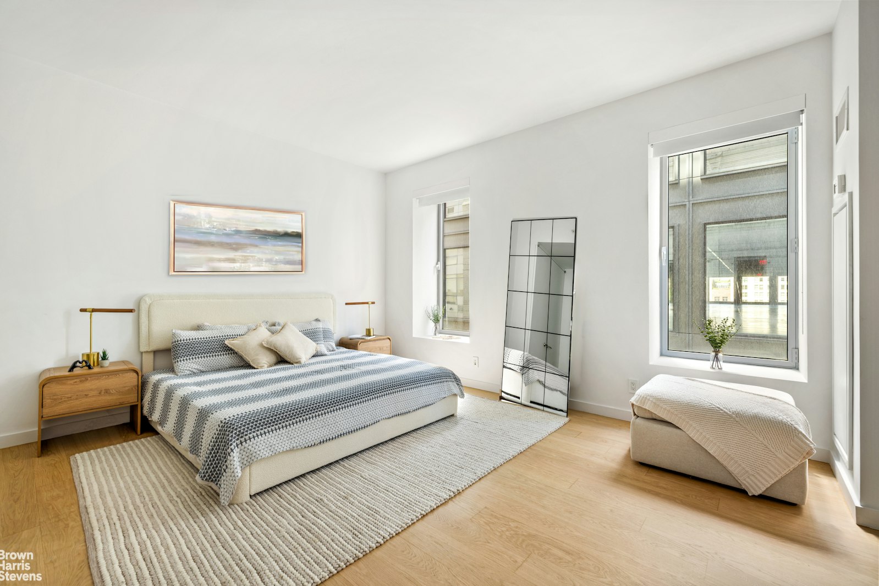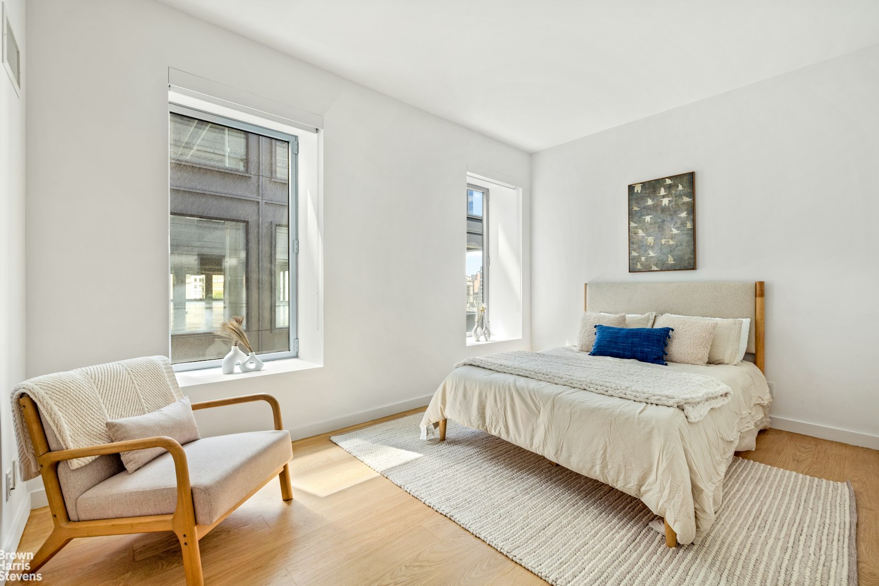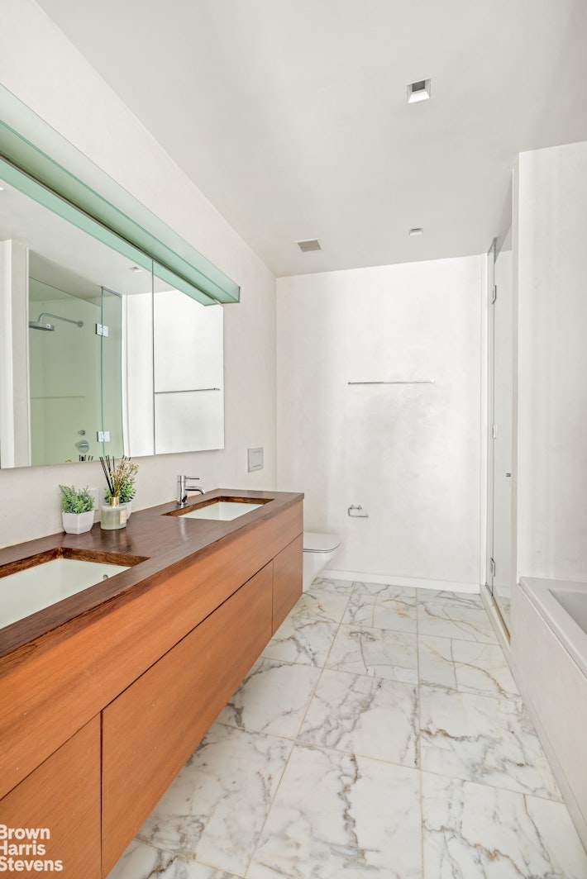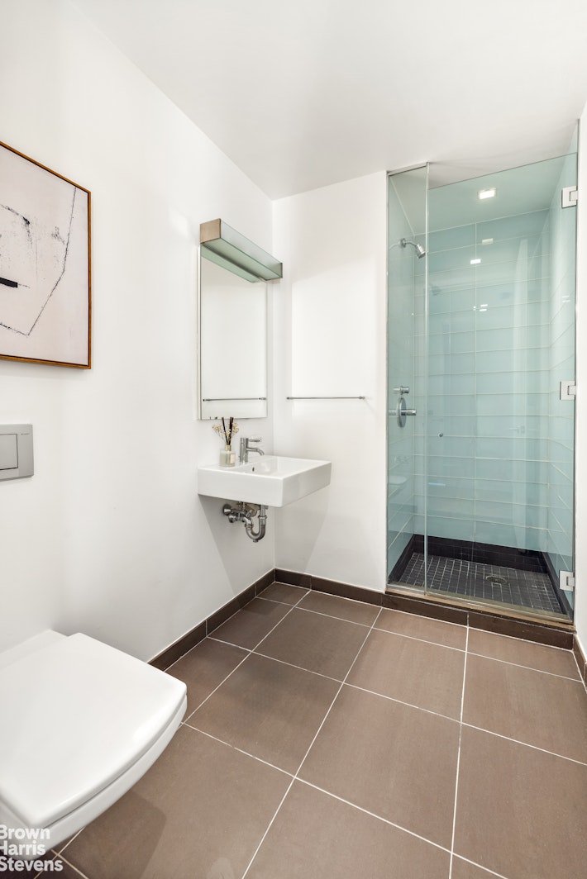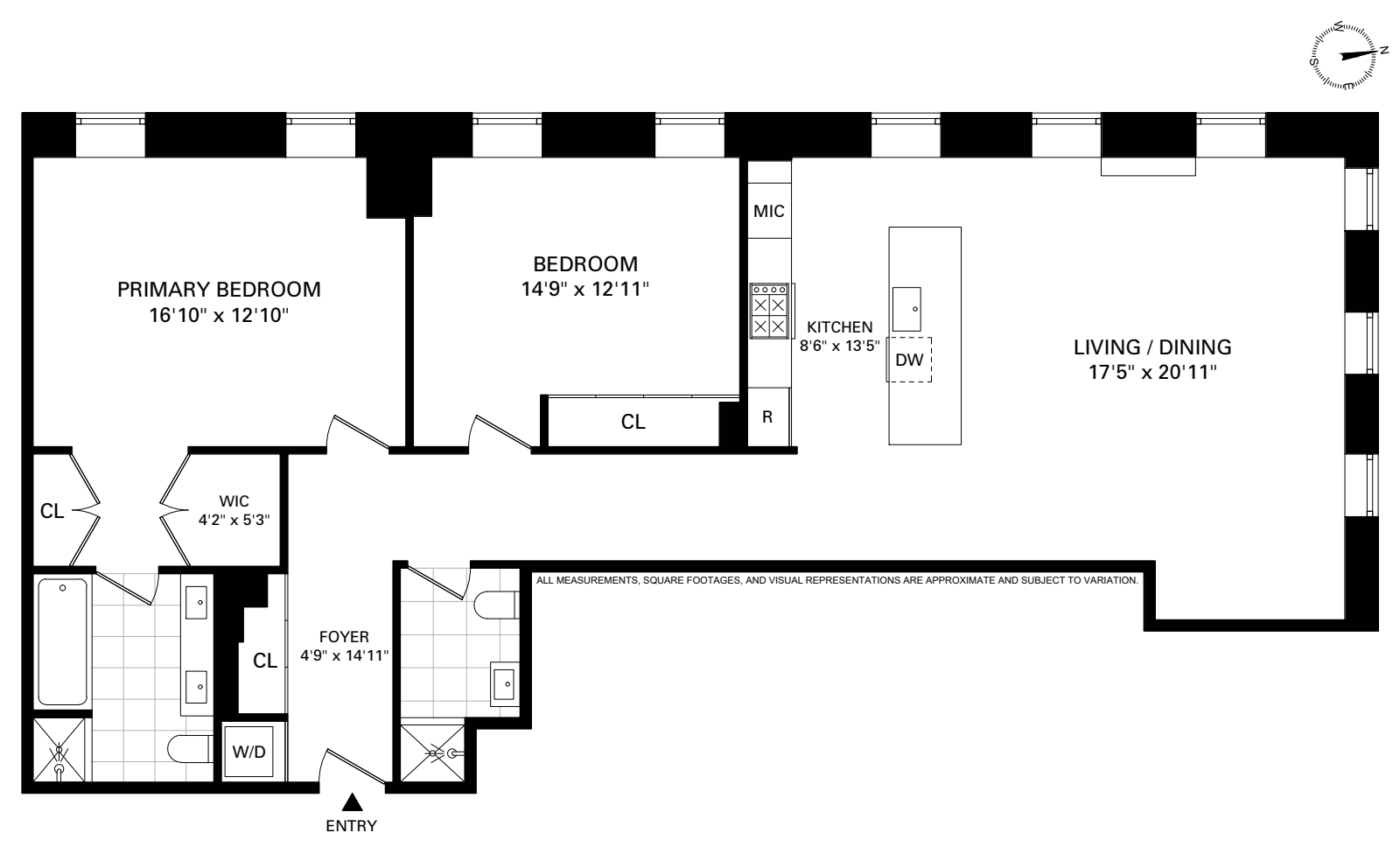
Tribeca | Laight Street & Avenue of the Americas
- $ 2,895,000
- 2 Bedrooms
- 2 Bathrooms
- 1,530 Approx. SF
- 90%Financing Allowed
- Details
- CondoOwnership
- $ 2,409Common Charges
- $ 1,779Real Estate Taxes
- ActiveStatus

- Description
-
Welcome to One York, seamlessly located at the crossroads of Tribeca, Soho and Hudson Square! Your 1530sf well-proportioned 2 bedroom, 2 bathroom home, with 9'6 ceilings is flooded with natural light and awaiting its new owners! Enter into an extra wide foyer with ample closet space for coats and storage. Continue down a gallery-worthy hall to your corner living/dining room boasting 6 oversized North and West facing widows illuminating wide open city and sky views!
A large inviting kitchen anchors the room providing luxury features including sleek white Valcucine Vitrum full glass kitchen cabinetry and a top appliance package with Miele, Bosch and Sub-Zero. A glass-topped center Island with loads of additional storage will undoubtedly be where everyone gathers.
The expansive primary bedroom offers enough room for a king bed with side tables and an additional siting/lounging area or home office, 2 California closets (one a walk-in) and an XL 5-piece bathroom complete with Calacatta Gold marble floors and teak double sink vanity. The large second bedroom can also fit a king bed and has plenty of open space to add additional pieces of furniture/seating/desk if needed. The second bathroom with glass-enclosed step-in shower, clear glass tiles and grey stone floors sits just across the hall from the second bedroom with ease of access for guests as well.
Mafi Austrian wide plank oak floors, a washer dryer and a 50sf private temperature-controlled storage unit wrap up this stunning home into a perfect offering.
Designed by renowned architect Enrique Norten, One York is a timeless and beautifully amenitized boutique CONDO has only 33 units. Full-time doorman, 24-hour onsite concierge, full-time resident manager and porter are there to assist in the day to day conveniences. A 28" outdoor heated POOL, 2,200sf of sundeck with outdoor shower and a private health club and fully automated Swiss-engineered garage provide for a well-rounded and super comfortable living experience.
Close to every subway line along Canal street and easily accessible to TONS of incredible dining and shopping opportunities. This is the one you've been waiting for!Welcome to One York, seamlessly located at the crossroads of Tribeca, Soho and Hudson Square! Your 1530sf well-proportioned 2 bedroom, 2 bathroom home, with 9'6 ceilings is flooded with natural light and awaiting its new owners! Enter into an extra wide foyer with ample closet space for coats and storage. Continue down a gallery-worthy hall to your corner living/dining room boasting 6 oversized North and West facing widows illuminating wide open city and sky views!
A large inviting kitchen anchors the room providing luxury features including sleek white Valcucine Vitrum full glass kitchen cabinetry and a top appliance package with Miele, Bosch and Sub-Zero. A glass-topped center Island with loads of additional storage will undoubtedly be where everyone gathers.
The expansive primary bedroom offers enough room for a king bed with side tables and an additional siting/lounging area or home office, 2 California closets (one a walk-in) and an XL 5-piece bathroom complete with Calacatta Gold marble floors and teak double sink vanity. The large second bedroom can also fit a king bed and has plenty of open space to add additional pieces of furniture/seating/desk if needed. The second bathroom with glass-enclosed step-in shower, clear glass tiles and grey stone floors sits just across the hall from the second bedroom with ease of access for guests as well.
Mafi Austrian wide plank oak floors, a washer dryer and a 50sf private temperature-controlled storage unit wrap up this stunning home into a perfect offering.
Designed by renowned architect Enrique Norten, One York is a timeless and beautifully amenitized boutique CONDO has only 33 units. Full-time doorman, 24-hour onsite concierge, full-time resident manager and porter are there to assist in the day to day conveniences. A 28" outdoor heated POOL, 2,200sf of sundeck with outdoor shower and a private health club and fully automated Swiss-engineered garage provide for a well-rounded and super comfortable living experience.
Close to every subway line along Canal street and easily accessible to TONS of incredible dining and shopping opportunities. This is the one you've been waiting for!
Listing Courtesy of Halstead dba Brown Harris Stevens Residential Sales LLC
- View more details +
- Features
-
- A/C [Central]
- Washer / Dryer
- View / Exposure
-
- City Views
- North, West Exposures
- Close details -
- Contact
-
William Abramson
License Licensed As: William D. AbramsonDirector of Brokerage, Licensed Associate Real Estate Broker
W: 646-637-9062
M: 917-295-7891
- Mortgage Calculator
-

