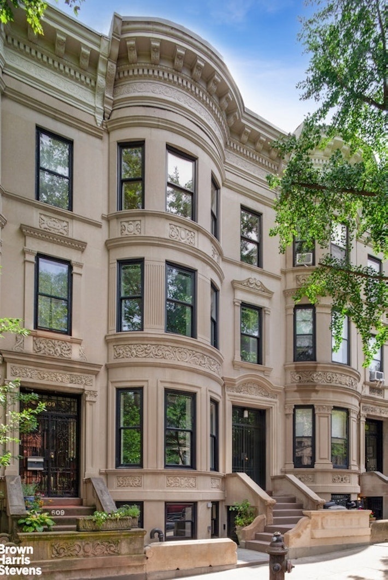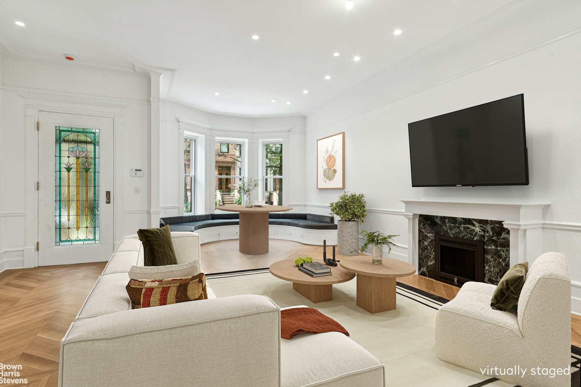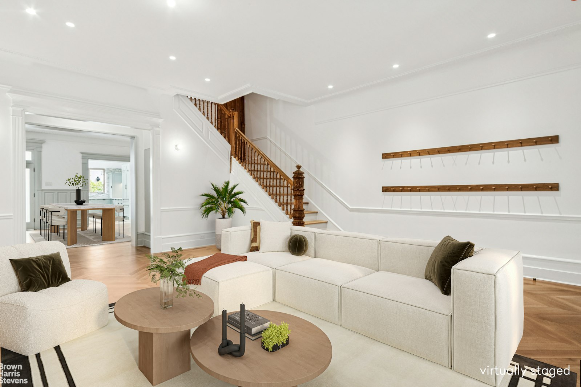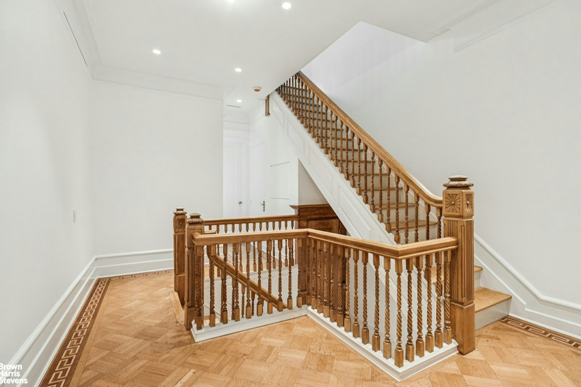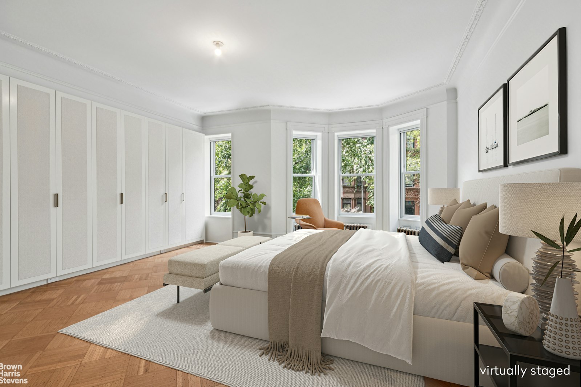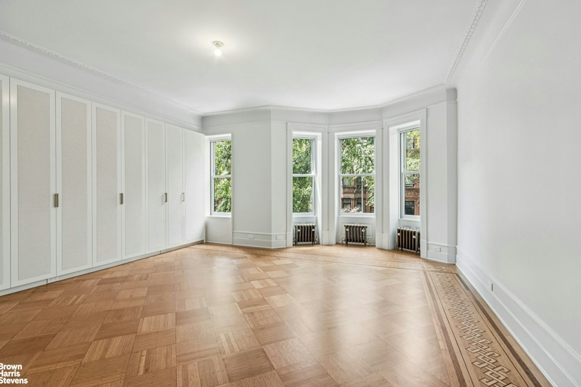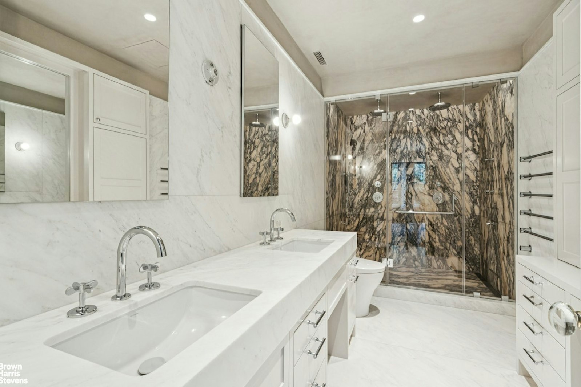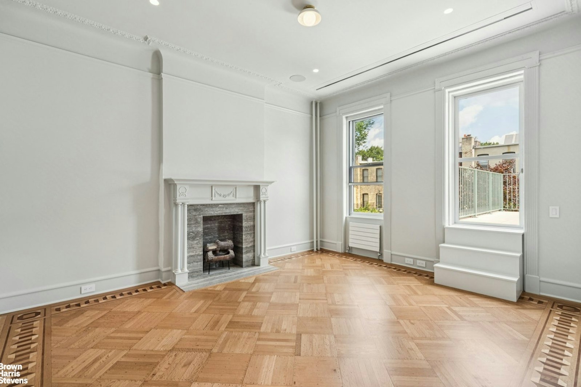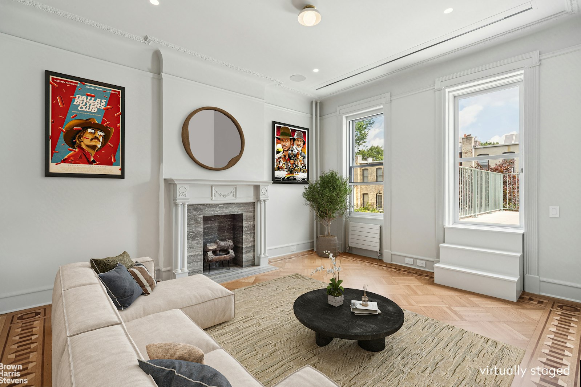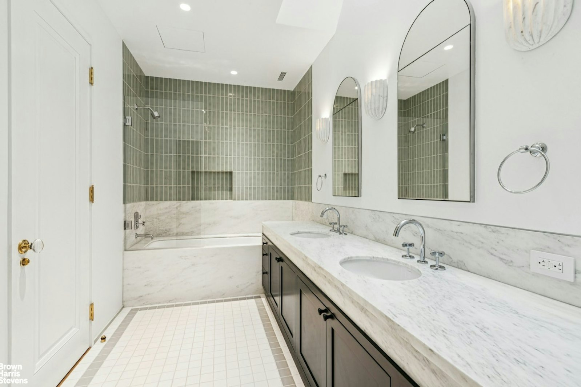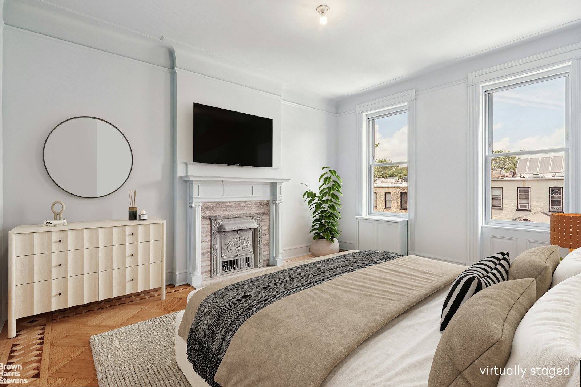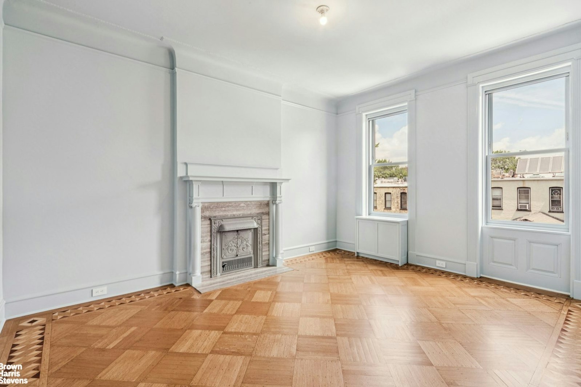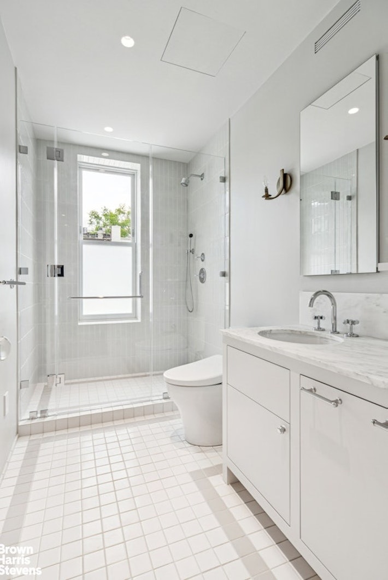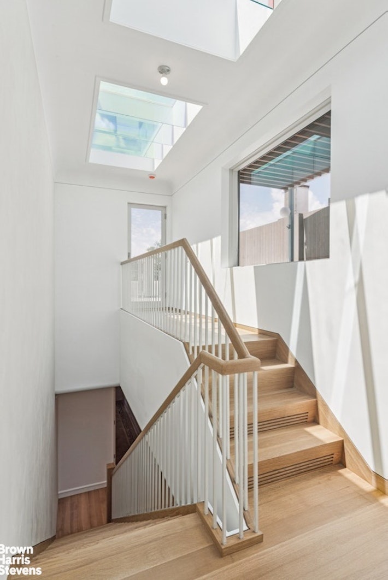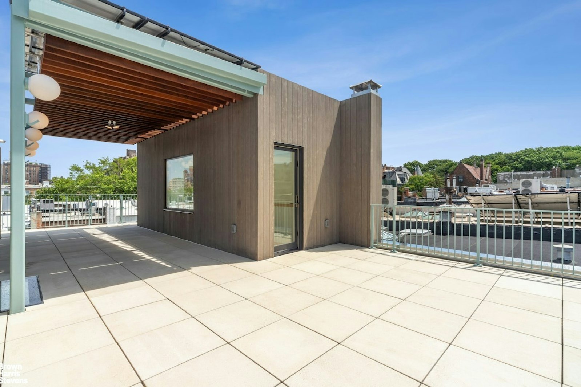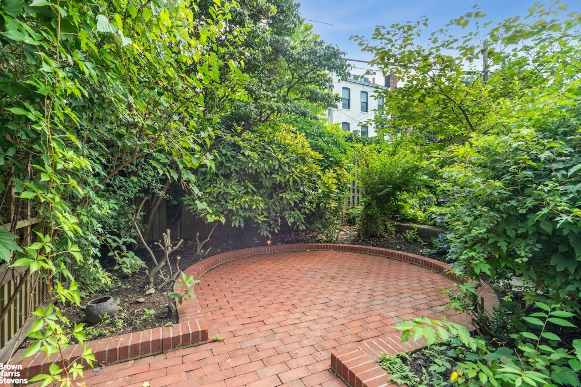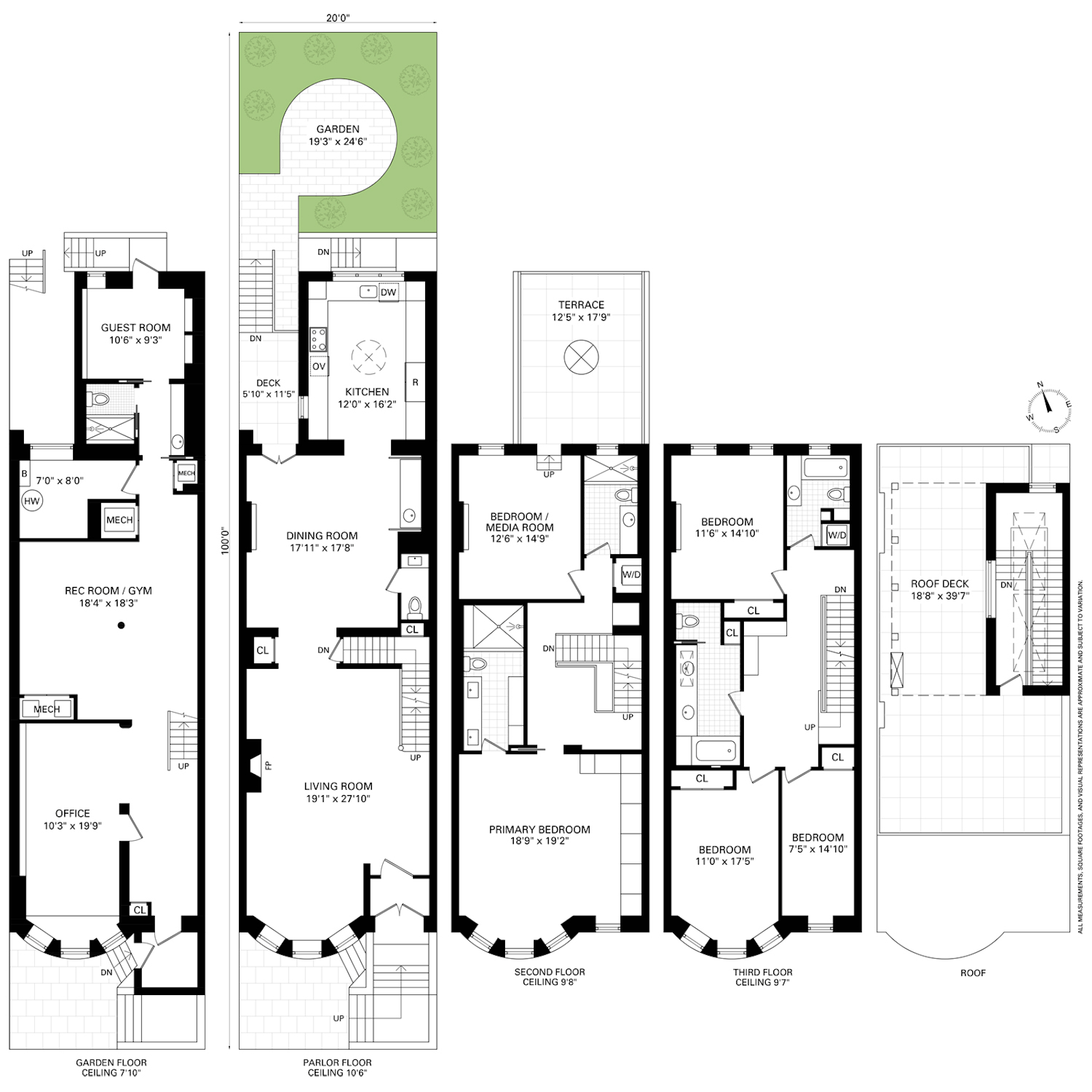
Park Slope | 8th Avenue & Prospect Park West
- $ 10,999,000
- 5 Bedrooms
- 4.5 Bathrooms
- TownhouseBuilding Type
- 4,500 Approx. SF
- Details
-
- Single FamilyOwnership
- $ 15,468Anual RE Taxes
- 20'x50'Building Size
- 20'x100'Lot Size
- 1910Year Built
- ActiveStatus

- Description
-
Be the First to Live in This Exceptional Park Slope Townhouse
Located just doors from Prospect Park in the heart of the Park Slope Historic District, this newly gut-renovated, single-family townhouse masterfully blends historic elegance with cutting-edge modern design. Behind its landmarked limestone facade, this five-bedroom, four-and-a-half-bath home spans over 4,000 square feet of living space across five thoughtfully designed levels, anchored by a dramatic center staircase. Every detail has been carefully considered-from radiant heated hardwood floors and custom built-ins to a striking domed, walk-on skylight that fills the home with natural light.
The windowed chef's kitchen is a showstopper, featuring marble finishes and top-of-the-line Thermador and Bosch appliances. The adjacent formal dining room is an entertainer's dream, complete with a concealed custom wet bar and a discreetly tucked-away powder room, along with direct access to a terrace and the beautifully landscaped garden, perfect for seamless indoor-outdoor living. The gracious living room includes a working fireplace with a classic mantle, creating a warm and elegant setting for both everyday living or entertaining. A dedicated media room with its own private terrace adds a flexible space to relax, entertain, or unwind. Enjoy multiple outdoor spaces-an expansive garden, private terraces, and a rooftop deck with sweeping skyline views-ideal for entertaining, relaxing, or simply savoring the outdoors year-round.
The fully finished lower level features a spacious recreation room, a full bathroom, and generous storage space, with direct access to both the front of the property and the garden, making it ideal for guests, staff, or multi-generational living. Designed with smart and sustainable living in mind, the home includes multi-zone HVAC, Control4 home automation, a custom solar array, state-of-the-art mechanical systems, and is solar hot water-ready. For added convenience, there are two sets of washer-dryers to accommodate the needs of a modern household.
Enjoy living just steps from Prospect Park, with its beloved weekend farmers market, summer concerts at the bandshell, and the popular PS 321 Flea Market. You're also close to some of Brooklyn's premier cultural institutions, including the Brooklyn Museum, Botanical Garden, Zoo, Brooklyn Public Library, and BAM. Nearby 7th and 5th Avenues offer an array of top-tier shopping and dining options, while the F, G, 2, 3, 4, and R trains provide direct access to Manhattan in under 20 minutes. Currently zoned for PS 321 and just down the block from Poly Prep's Lower School, this home is ideally situated for convenient daily living.
A rare opportunity to own a landmarked townhouse completely reimagined for modern living in Park Slope at its absolute finest. Showing by appointment.Be the First to Live in This Exceptional Park Slope Townhouse
Located just doors from Prospect Park in the heart of the Park Slope Historic District, this newly gut-renovated, single-family townhouse masterfully blends historic elegance with cutting-edge modern design. Behind its landmarked limestone facade, this five-bedroom, four-and-a-half-bath home spans over 4,000 square feet of living space across five thoughtfully designed levels, anchored by a dramatic center staircase. Every detail has been carefully considered-from radiant heated hardwood floors and custom built-ins to a striking domed, walk-on skylight that fills the home with natural light.
The windowed chef's kitchen is a showstopper, featuring marble finishes and top-of-the-line Thermador and Bosch appliances. The adjacent formal dining room is an entertainer's dream, complete with a concealed custom wet bar and a discreetly tucked-away powder room, along with direct access to a terrace and the beautifully landscaped garden, perfect for seamless indoor-outdoor living. The gracious living room includes a working fireplace with a classic mantle, creating a warm and elegant setting for both everyday living or entertaining. A dedicated media room with its own private terrace adds a flexible space to relax, entertain, or unwind. Enjoy multiple outdoor spaces-an expansive garden, private terraces, and a rooftop deck with sweeping skyline views-ideal for entertaining, relaxing, or simply savoring the outdoors year-round.
The fully finished lower level features a spacious recreation room, a full bathroom, and generous storage space, with direct access to both the front of the property and the garden, making it ideal for guests, staff, or multi-generational living. Designed with smart and sustainable living in mind, the home includes multi-zone HVAC, Control4 home automation, a custom solar array, state-of-the-art mechanical systems, and is solar hot water-ready. For added convenience, there are two sets of washer-dryers to accommodate the needs of a modern household.
Enjoy living just steps from Prospect Park, with its beloved weekend farmers market, summer concerts at the bandshell, and the popular PS 321 Flea Market. You're also close to some of Brooklyn's premier cultural institutions, including the Brooklyn Museum, Botanical Garden, Zoo, Brooklyn Public Library, and BAM. Nearby 7th and 5th Avenues offer an array of top-tier shopping and dining options, while the F, G, 2, 3, 4, and R trains provide direct access to Manhattan in under 20 minutes. Currently zoned for PS 321 and just down the block from Poly Prep's Lower School, this home is ideally situated for convenient daily living.
A rare opportunity to own a landmarked townhouse completely reimagined for modern living in Park Slope at its absolute finest. Showing by appointment.
Listing Courtesy of Brown Harris Stevens Brooklyn LLC
- View more details +
- Features
-
- A/C
- Washer / Dryer
- Garden
- Laundry Room
- Outdoor
-
- Terrace
- Close details -
- Contact
-
William Abramson
License Licensed As: William D. AbramsonDirector of Brokerage, Licensed Associate Real Estate Broker
W: 646-637-9062
M: 917-295-7891
- Mortgage Calculator
-

