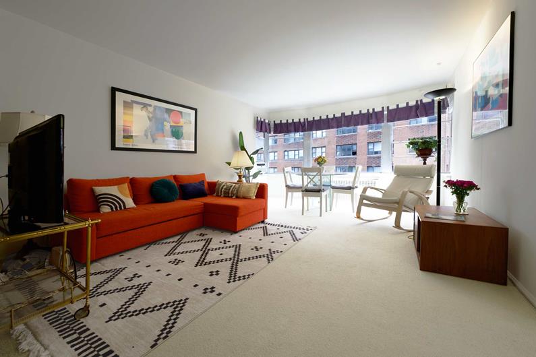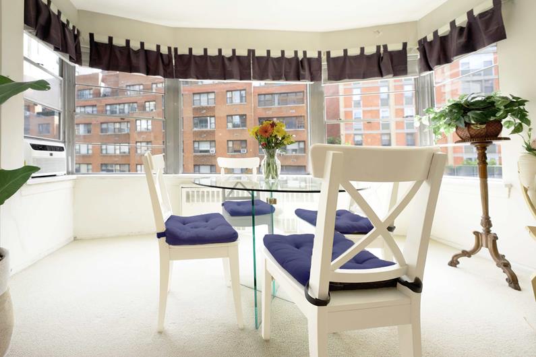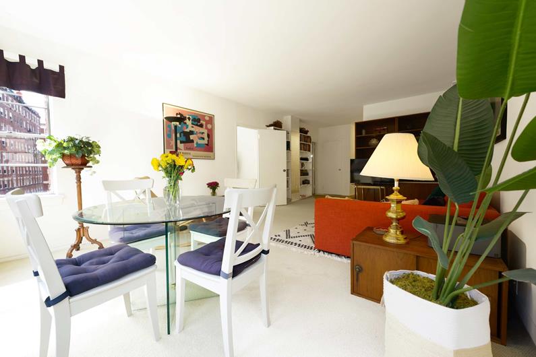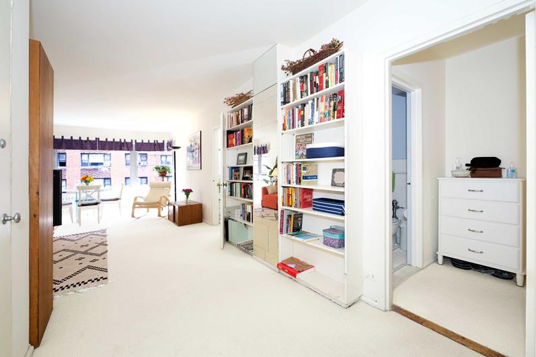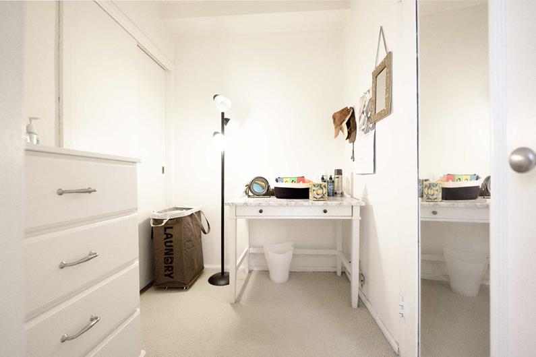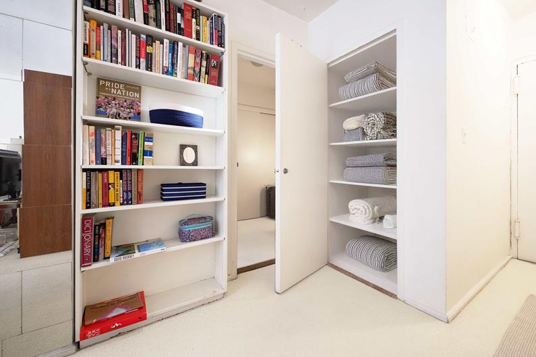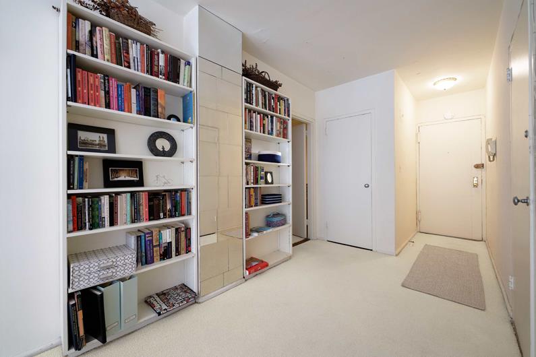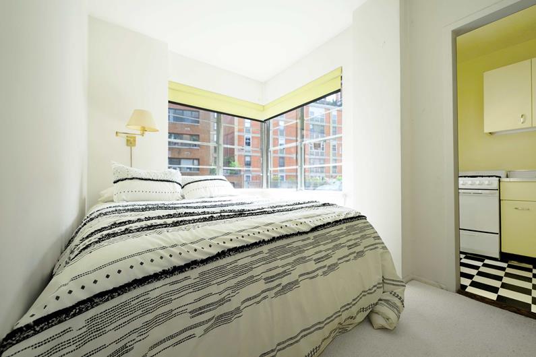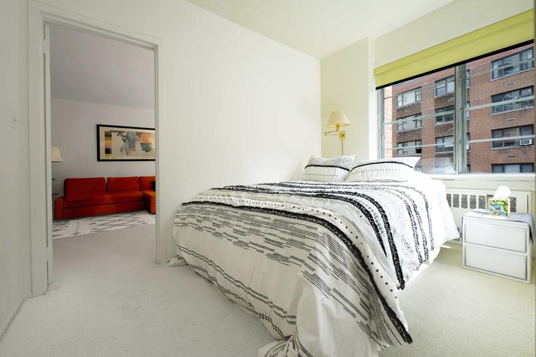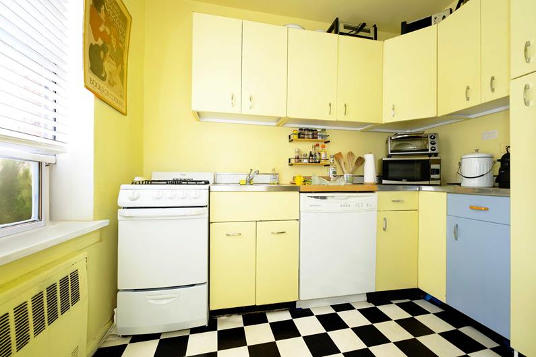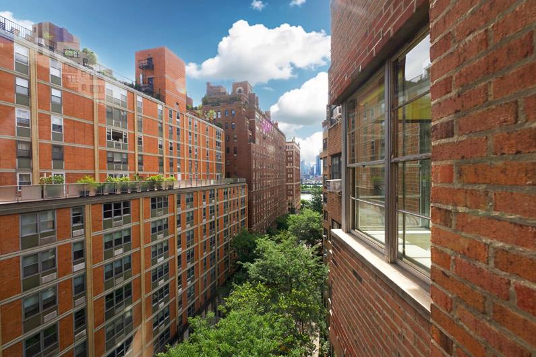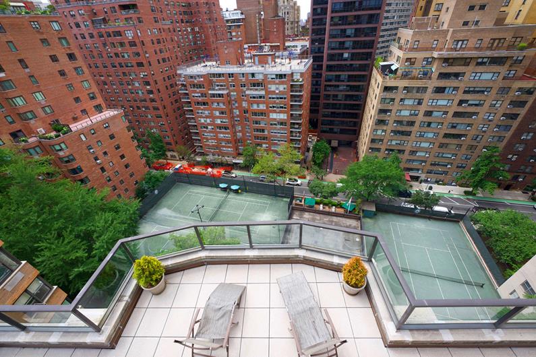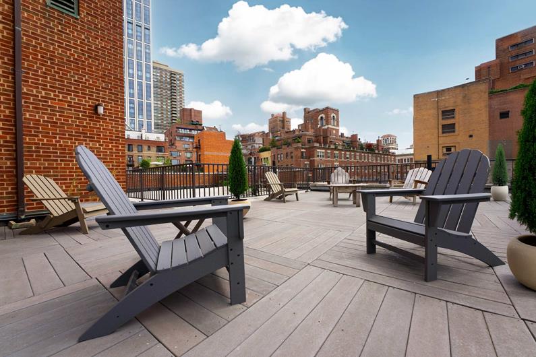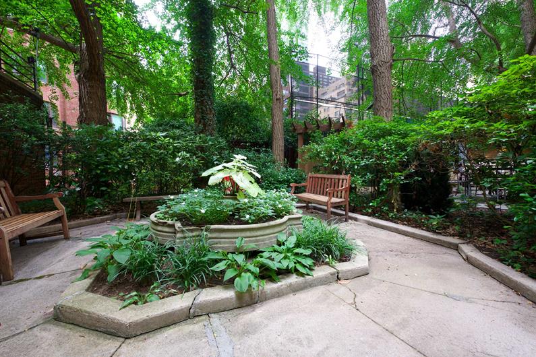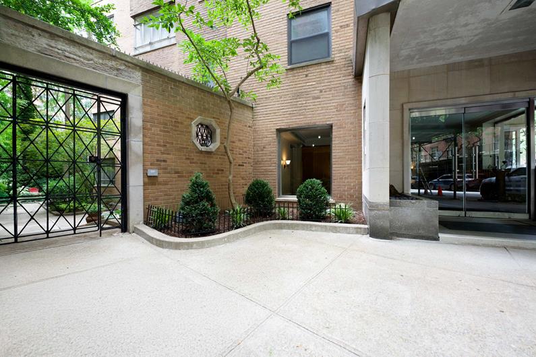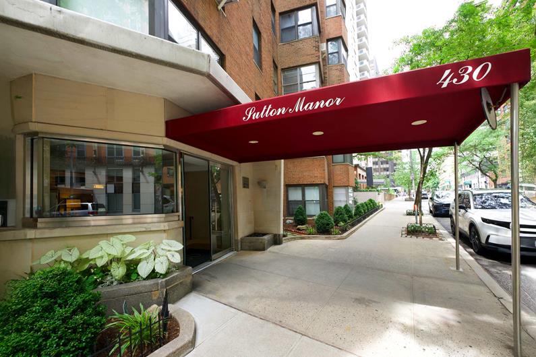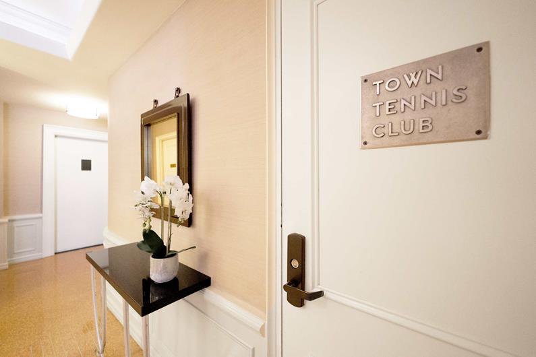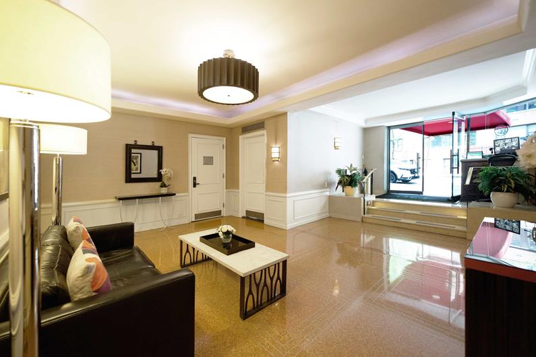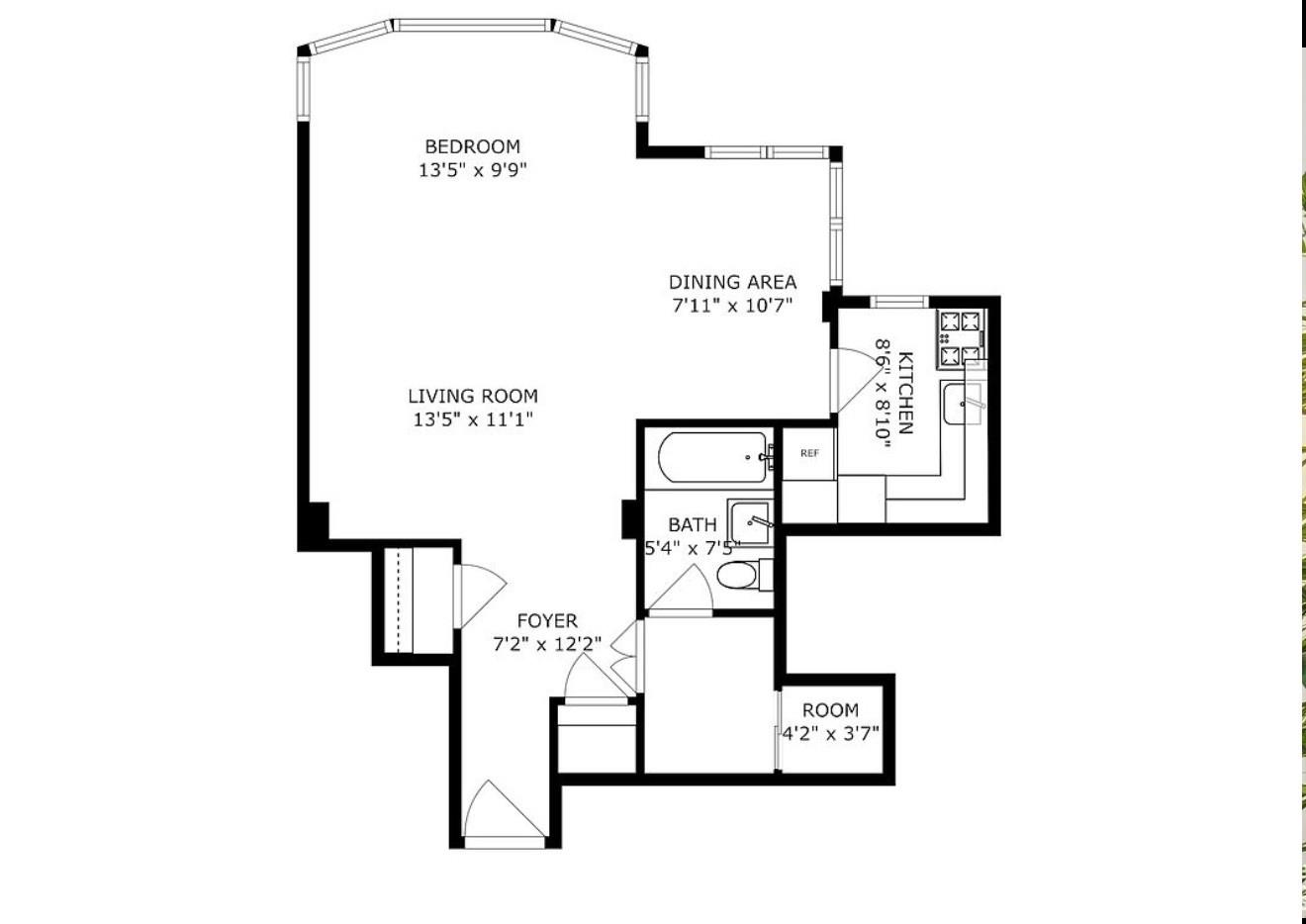
Sutton Place | First Avenue & Sutton Place
- $ 430,000
- Bedrooms
- 1 Bathrooms
- 620 Approx. SF
- 70%Financing Allowed
- Details
- Co-opOwnership
- $ Common Charges
- $ Real Estate Taxes
- Contract OutStatus

- Description
-
Live in luxury in Sutton Place. Very large and light, alcove studio on a high floor, facing North and East with a wall of windows, in a luxury Sutton Place coop, with 24/7 concierge and live-in super, roof deck, laundry in building and for a fee, storage cages are available. There is also an entrance to the private tennis and pickle ball club in the lobby, Town Tennis Club. Dogs and cats are allowed. There is also a private locked garden available for tenants only. The current tenant has the apartment configured with a wall creating a separate bedroom area, large enough for a queen sized be. Come ready to use your imagination to create the space in your ow style. The dressing room is very spacious and could be used for a desk area or expanded using one of the adjacent closets - there are three closets in the apartment. Life is peaceful and quiet in this superb part of the city, only a block away from the East River and the esplanade park, where you can bike, jog or just stroll along the upper east river with endless views North, South and West. Pied a terres and guarantors allowed. Subletting allowed after a residency period.
Live in luxury in Sutton Place. Very large and light, alcove studio on a high floor, facing North and East with a wall of windows, in a luxury Sutton Place coop, with 24/7 concierge and live-in super, roof deck, laundry in building and for a fee, storage cages are available. There is also an entrance to the private tennis and pickle ball club in the lobby, Town Tennis Club. Dogs and cats are allowed. There is also a private locked garden available for tenants only. The current tenant has the apartment configured with a wall creating a separate bedroom area, large enough for a queen sized be. Come ready to use your imagination to create the space in your ow style. The dressing room is very spacious and could be used for a desk area or expanded using one of the adjacent closets - there are three closets in the apartment. Life is peaceful and quiet in this superb part of the city, only a block away from the East River and the esplanade park, where you can bike, jog or just stroll along the upper east river with endless views North, South and West. Pied a terres and guarantors allowed. Subletting allowed after a residency period.
- View more details +
- Features
-
- Abundant Closets
- Carpeted Living Rm
- Dressing Area
- Erected Wall
- Wall of Windows
- Kitchen
-
- Dishwasher
- Range
- Windowed Kitchen
- View / Exposure
-
- East River
- North, East, South, West Exposures
- Close details -
- Contact
-
Gigi Van Deckter
License Licensed As: Gigi Van DeckterLicensed Associate Real Estate Broker
W: 917-699-8410
M: 917-699-8410
- Mortgage Calculator
-
