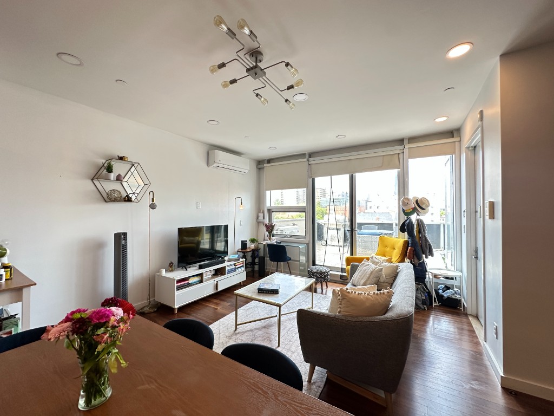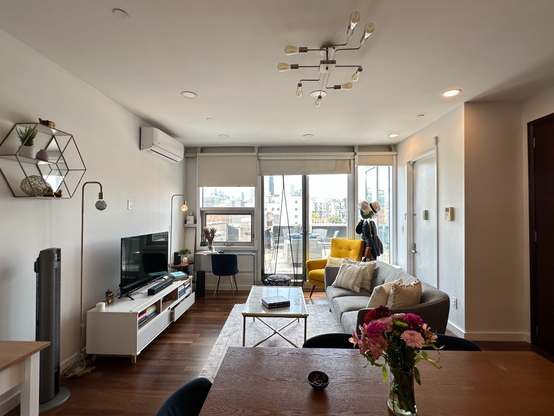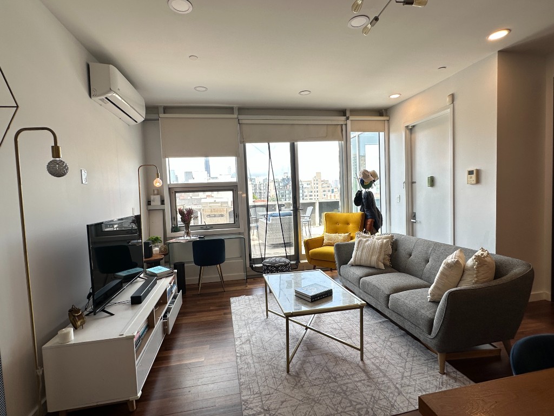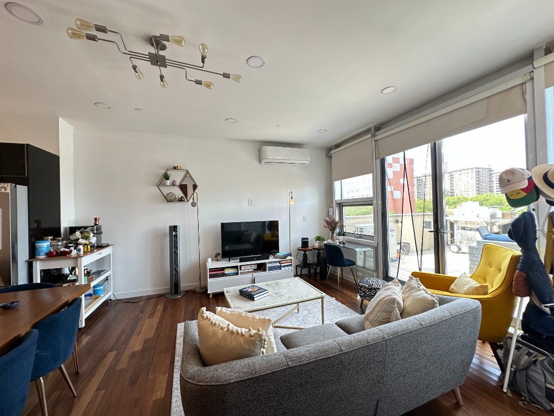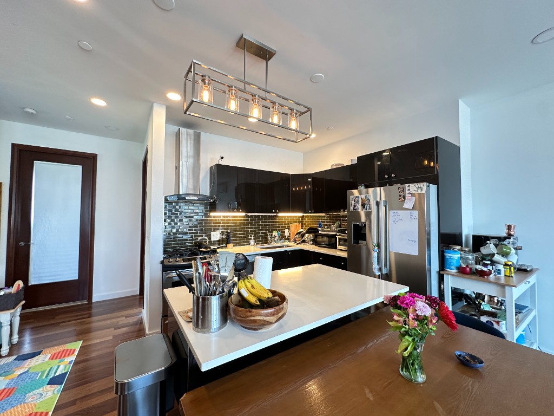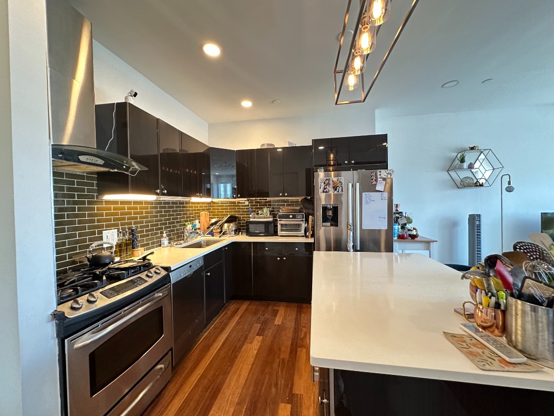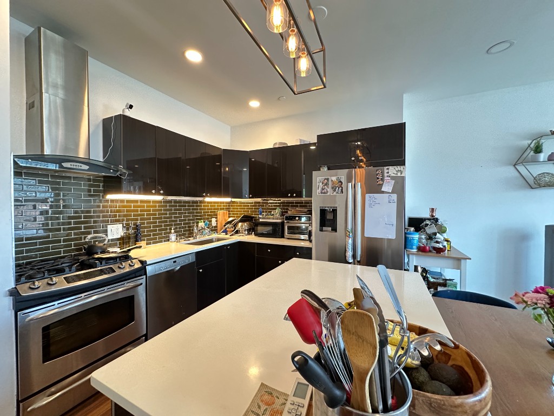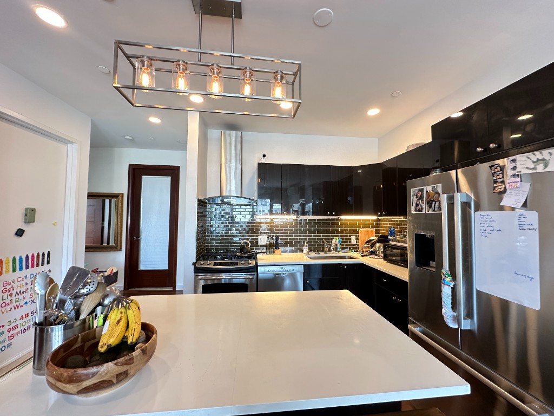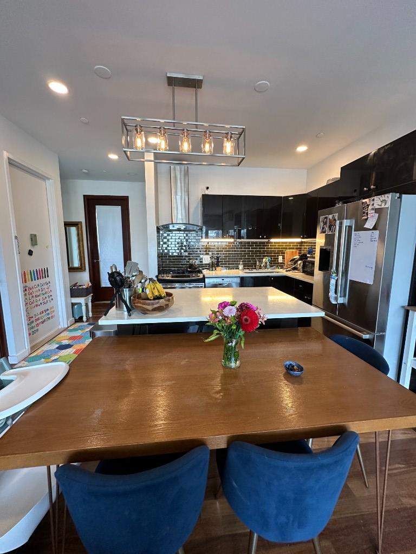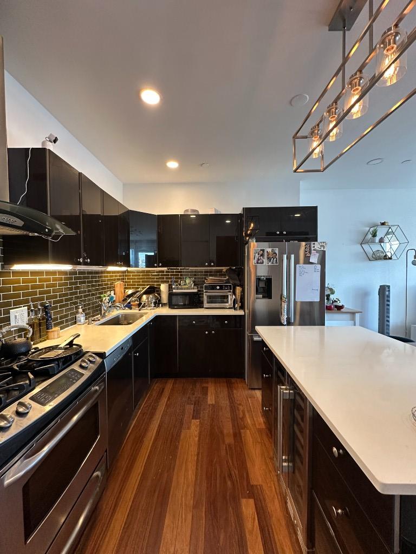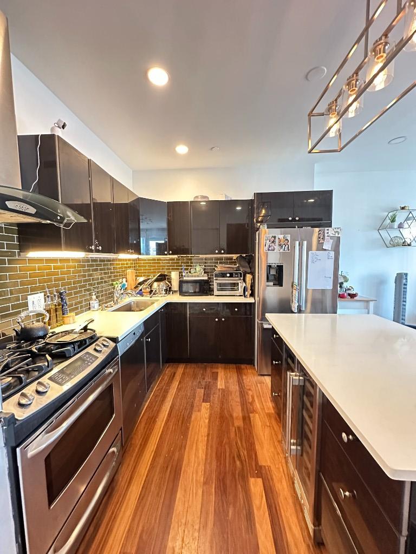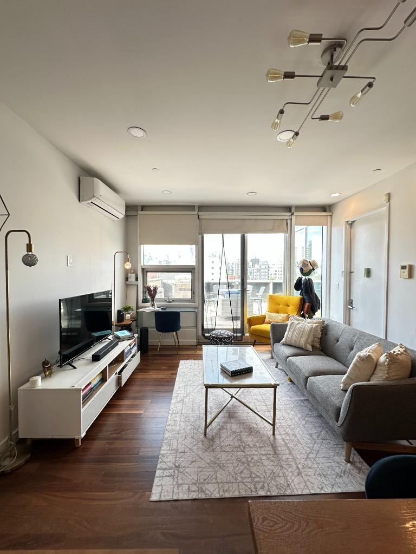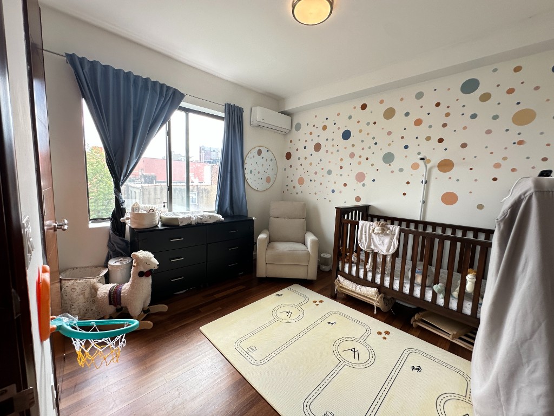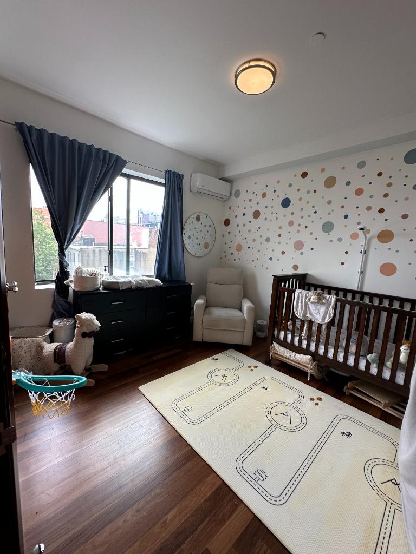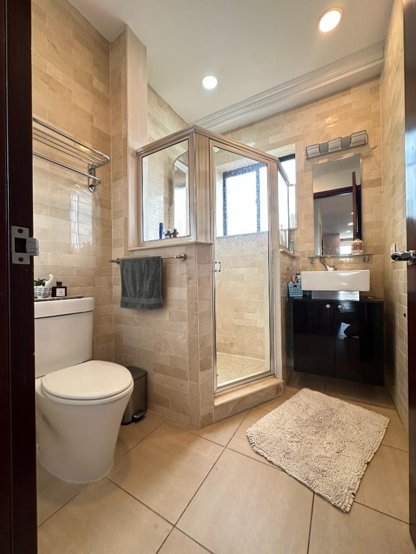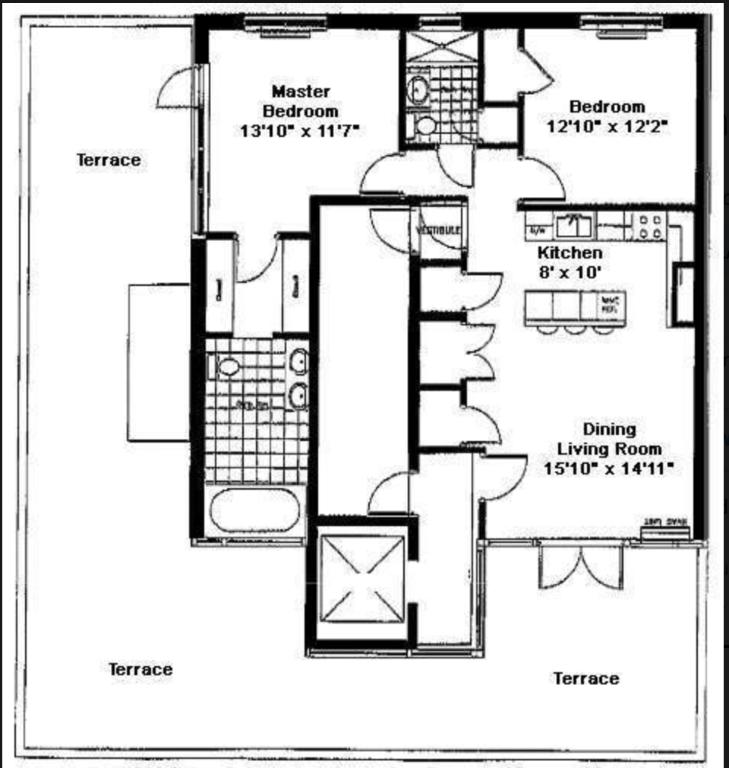
Bedford Stuyvesant | Park Avenue & Myrtle Avenue
- $ 5,750
- 2 Bedrooms
- 2 Bathrooms
- 1,185 Approx. SF
- 12Term
- Details
- CondoOwnership
- ActiveStatus

- Description
-
No- Fee -Newly renovated penthouse (2bed, 2bath) with a private 1118 square foot deck panoramic views overlooking the city skyline. Main bedroom with ensuite bathroom featuring a brand new whirlpool Jacuzzi and European style vanities and sinks. Sunlight drenched apartment with floor to ceiling windows and solid wood door. Fully remodeled kitchen with a separate island and state of the art kitchen appliances, including a new fridge, 24 bottle wine fridge, dishwasher, and range hood with caesarstone countertops. Brand new washer/dryer inside the unit, 8 solid Mahogany doors, elegant marble baths with large walk through showers. Newly installed energy efficient heating and cooling system. Freshly sanded and stained brazilian wood floors. Private Keyed elevator directly to your private entrance- into a glass enclosed mudroom/ foyer as you have the whole floor of the building to yourself. Located in the heart of Clinton Hill, Classon G train 3 blocks away. Close to dining, shopping and parks.
Tenant pays for their own utilities- electric heat and AC
Pets welcome - $100 a month fee.No- Fee -Newly renovated penthouse (2bed, 2bath) with a private 1118 square foot deck panoramic views overlooking the city skyline. Main bedroom with ensuite bathroom featuring a brand new whirlpool Jacuzzi and European style vanities and sinks. Sunlight drenched apartment with floor to ceiling windows and solid wood door. Fully remodeled kitchen with a separate island and state of the art kitchen appliances, including a new fridge, 24 bottle wine fridge, dishwasher, and range hood with caesarstone countertops. Brand new washer/dryer inside the unit, 8 solid Mahogany doors, elegant marble baths with large walk through showers. Newly installed energy efficient heating and cooling system. Freshly sanded and stained brazilian wood floors. Private Keyed elevator directly to your private entrance- into a glass enclosed mudroom/ foyer as you have the whole floor of the building to yourself. Located in the heart of Clinton Hill, Classon G train 3 blocks away. Close to dining, shopping and parks.
Tenant pays for their own utilities- electric heat and AC
Pets welcome - $100 a month fee.
Listing Courtesy of Realty Collective
- View more details +
- Features
-
- A/C [Central]
- Washer / Dryer
- View / Exposure
-
- City Views
- North, East, West Exposures
- Close details -
- Contact
-
William Abramson
License Licensed As: William D. AbramsonDirector of Brokerage, Licensed Associate Real Estate Broker
W: 646-637-9062
M: 917-295-7891

