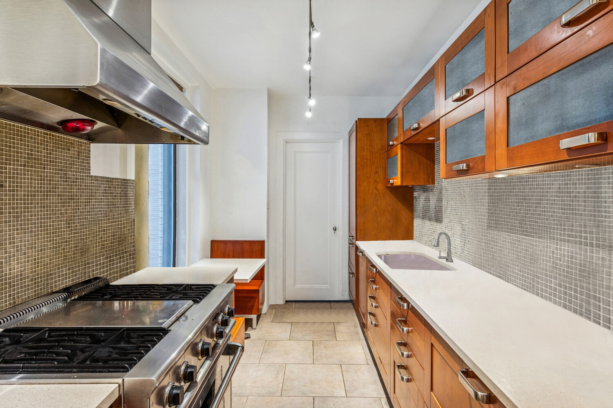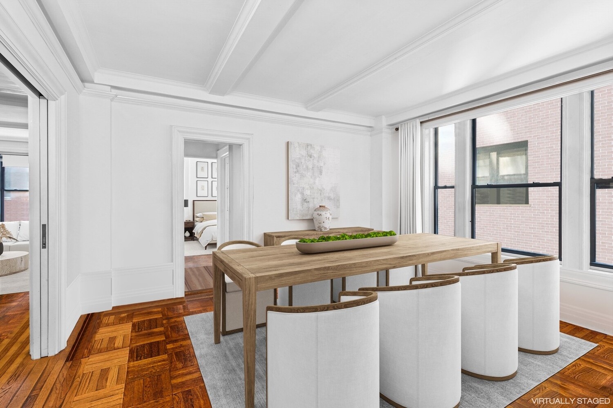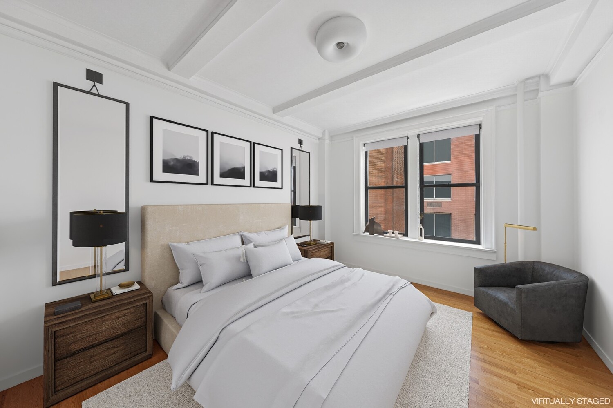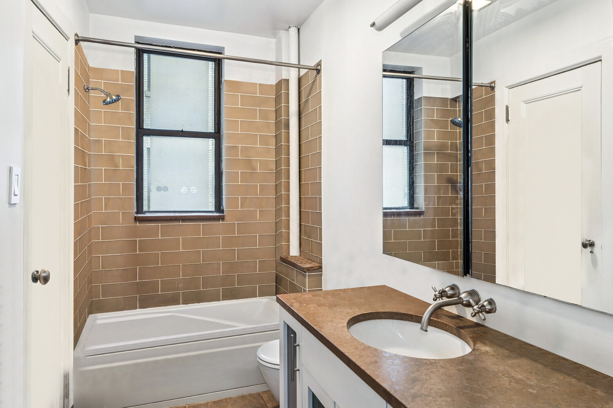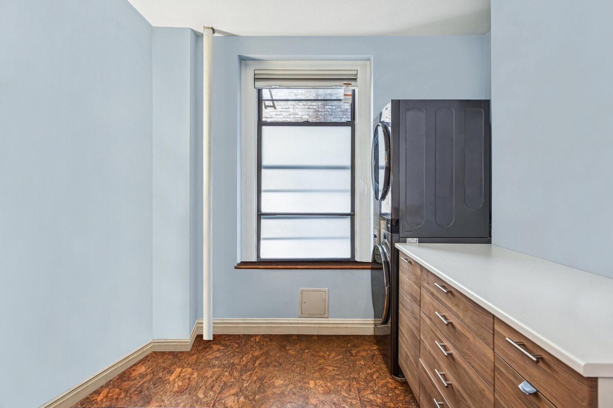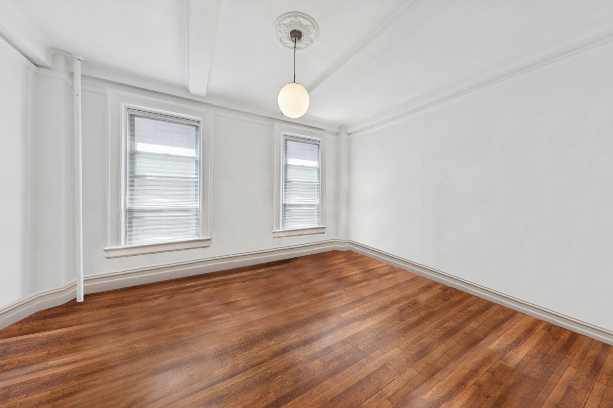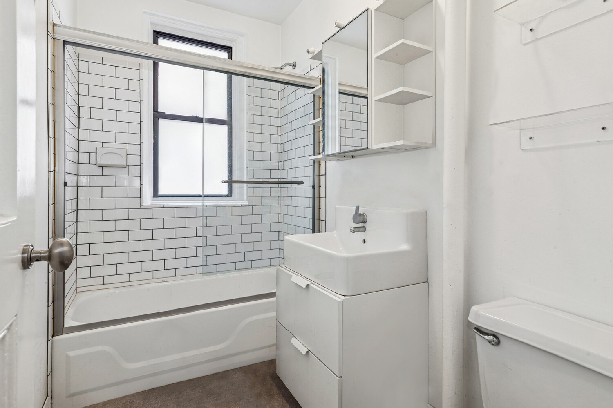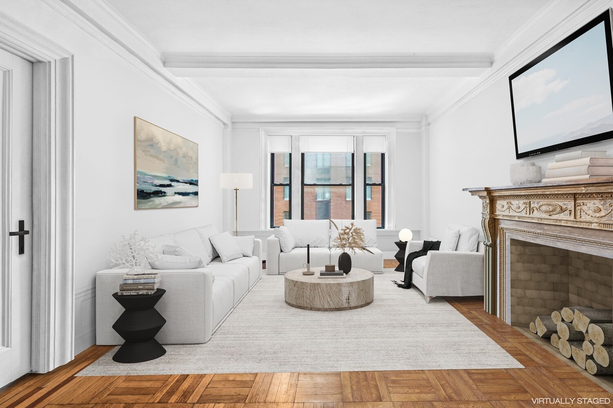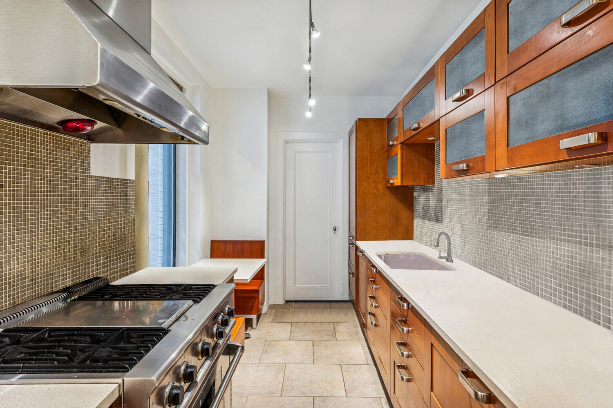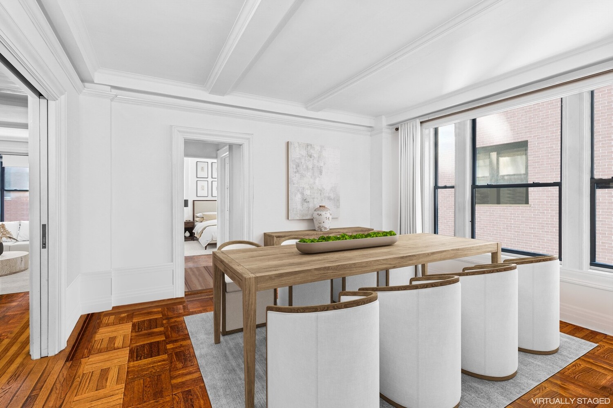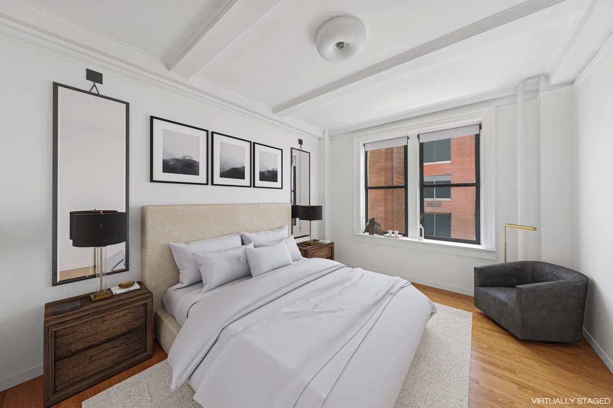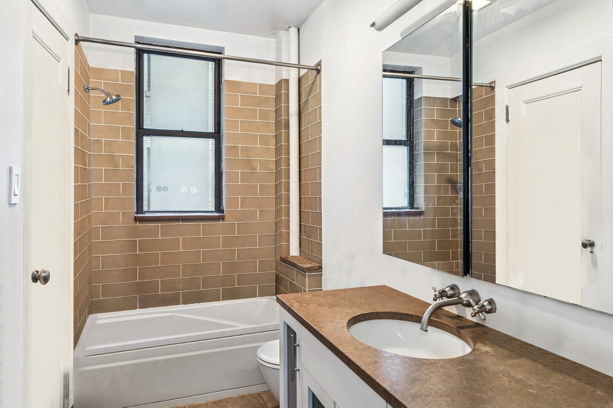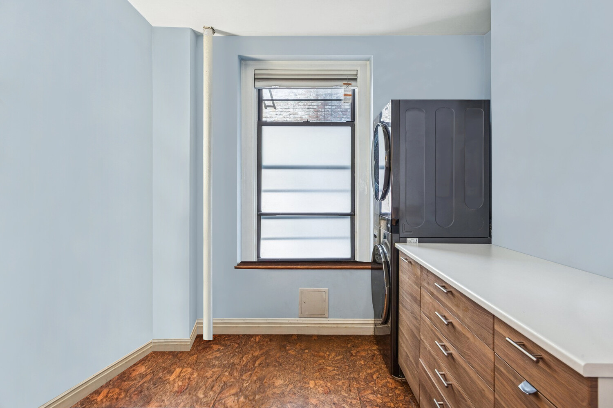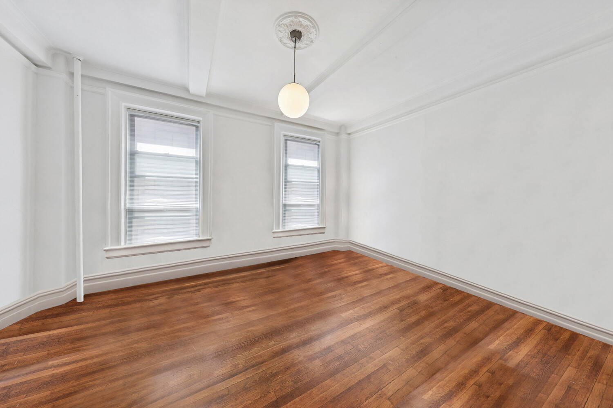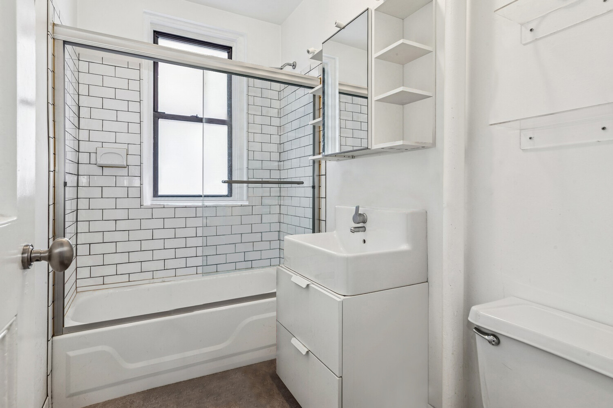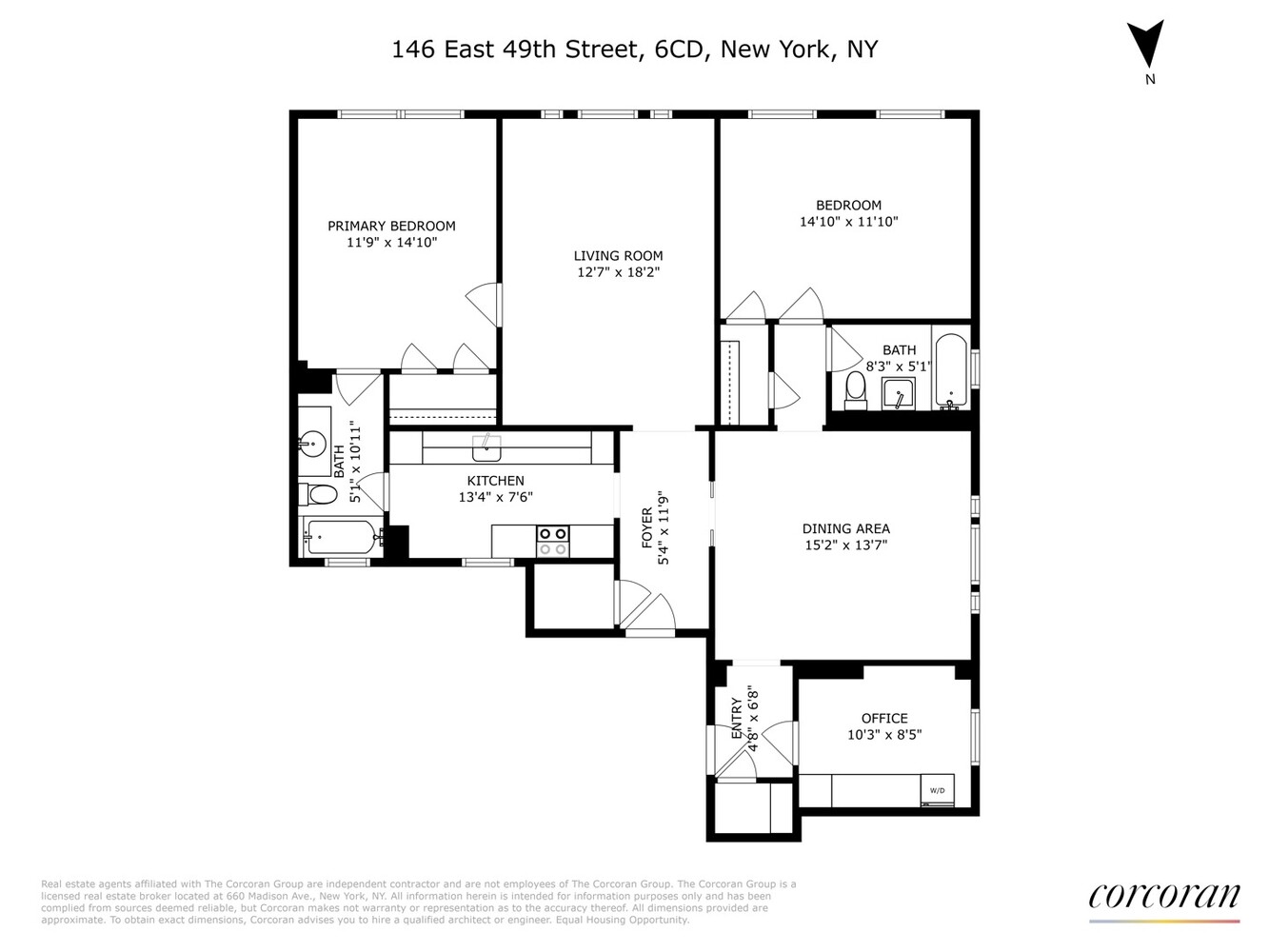
Turtle Bay | Lexington Avenue & Third Avenue
- $ 1,175,000
- 2 Bedrooms
- 2 Bathrooms
- Approx. SF
- 80%Financing Allowed
- Details
- Co-opOwnership
- $ Common Charges
- $ Real Estate Taxes
- ActiveStatus

- Description
-
Spacious, Sun-Filled, and Thoughtfully Designed
Rarely does a convertible three-bedroom like this come to market. Spanning approximately 1,400 square feet, it offers sun-filled, airy rooms and timeless pre-war character-Midtown elegance with real presence.
Enter through a gracious foyer into a south-facing living room with soaring 11-foot ceilings, refined crown moldings, and a decorative fireplace. This is a room made for both effortless entertaining and everyday living, flooded with light and full of charm.
The chef's kitchen is a dream for both style and function: Sub-Zero refrigerator, DCS gas range with venting hood, Miele dishwasher, Silestone countertops, and a purposefully integrated banquette for casual dining.
The south-facing primary suite is bathed in sunlight, with floor-to-ceiling closets and an en-suite bath.
Through sleek pocket doors across the kitchen lies a generous 15" x 13" west-facing dining room-perfectly positioned for dinner parties. This space flows south to an impressive second bedroom with an on-suite bath, and north through a hallway to the in-unit laundry room. The dining room can also be easily converted into a third bedroom, offering ultimate flexibility.
146 East 49th Street is a boutique 36-residence cooperative on a serene tree-lined block between Lexington and Third Avenue. Residents enjoy a live-in superintendent, video intercom, and private storage units. Co-purchasing, gifting, pied-a-terre, financing up to 80%, and unlimited subletting after two years are all permitted. Pets are welcome.
Steps from the newly reimagined Waldorf Astoria, luxury shopping, and celebrated dining including Smith & Wollensky, Sparks Steak House, Yoshoku, and Lex Yard by Chef Michael Anthony. Manhattan Espresso Café is right downstairs, Toscana directly across the street.
Taxes are based on a primary residence for the NYC Coop/Condo abatement.Spacious, Sun-Filled, and Thoughtfully Designed
Rarely does a convertible three-bedroom like this come to market. Spanning approximately 1,400 square feet, it offers sun-filled, airy rooms and timeless pre-war character-Midtown elegance with real presence.
Enter through a gracious foyer into a south-facing living room with soaring 11-foot ceilings, refined crown moldings, and a decorative fireplace. This is a room made for both effortless entertaining and everyday living, flooded with light and full of charm.
The chef's kitchen is a dream for both style and function: Sub-Zero refrigerator, DCS gas range with venting hood, Miele dishwasher, Silestone countertops, and a purposefully integrated banquette for casual dining.
The south-facing primary suite is bathed in sunlight, with floor-to-ceiling closets and an en-suite bath.
Through sleek pocket doors across the kitchen lies a generous 15" x 13" west-facing dining room-perfectly positioned for dinner parties. This space flows south to an impressive second bedroom with an on-suite bath, and north through a hallway to the in-unit laundry room. The dining room can also be easily converted into a third bedroom, offering ultimate flexibility.
146 East 49th Street is a boutique 36-residence cooperative on a serene tree-lined block between Lexington and Third Avenue. Residents enjoy a live-in superintendent, video intercom, and private storage units. Co-purchasing, gifting, pied-a-terre, financing up to 80%, and unlimited subletting after two years are all permitted. Pets are welcome.
Steps from the newly reimagined Waldorf Astoria, luxury shopping, and celebrated dining including Smith & Wollensky, Sparks Steak House, Yoshoku, and Lex Yard by Chef Michael Anthony. Manhattan Espresso Café is right downstairs, Toscana directly across the street.
Taxes are based on a primary residence for the NYC Coop/Condo abatement.
Listing Courtesy of Corcoran Group
- View more details +
- Features
-
- A/C
- Washer / Dryer
- View / Exposure
-
- City Views
- South Exposure
- Close details -
- Contact
-
William Abramson
License Licensed As: William D. AbramsonDirector of Brokerage, Licensed Associate Real Estate Broker
W: 646-637-9062
M: 917-295-7891
- Mortgage Calculator
-

