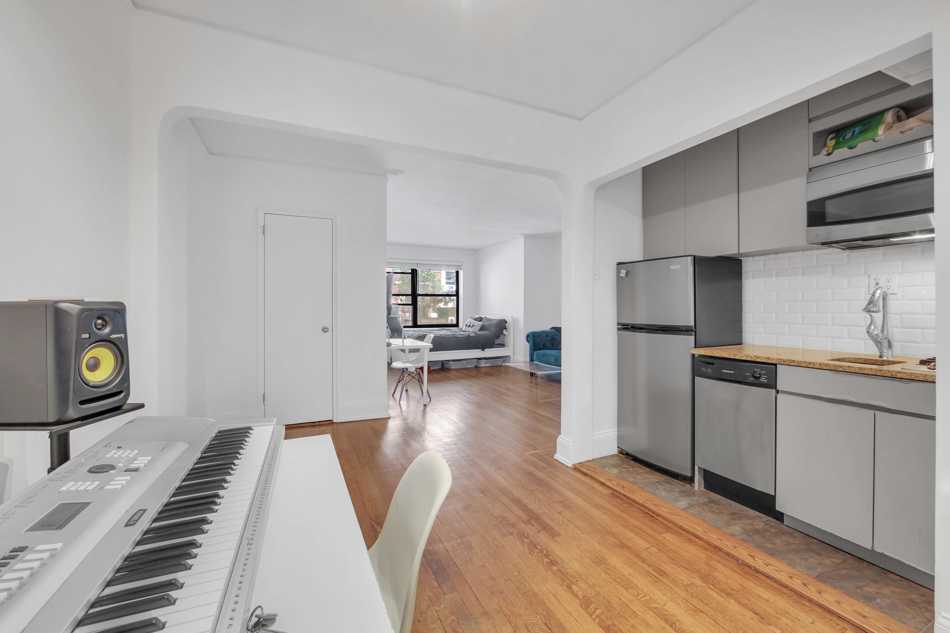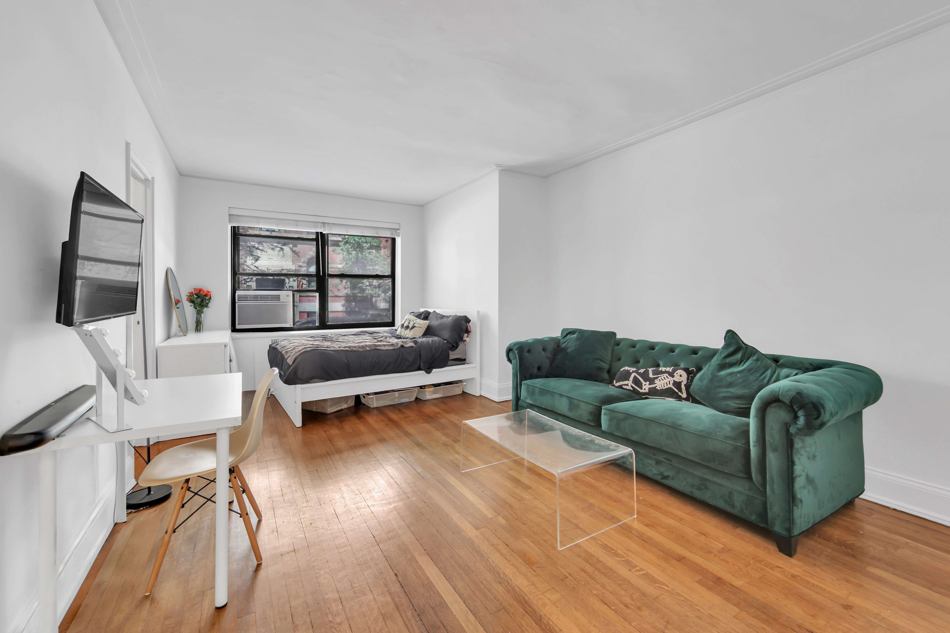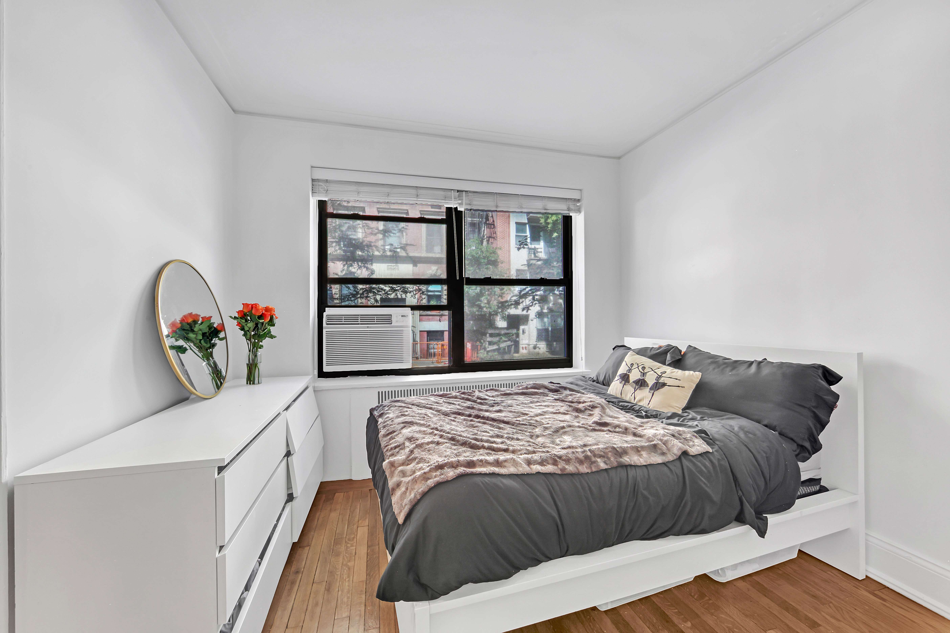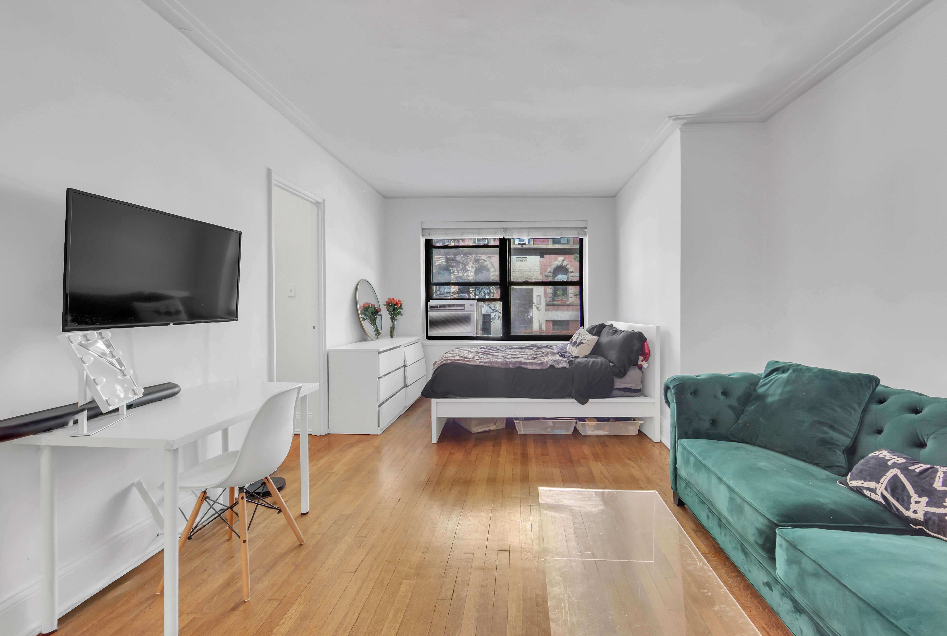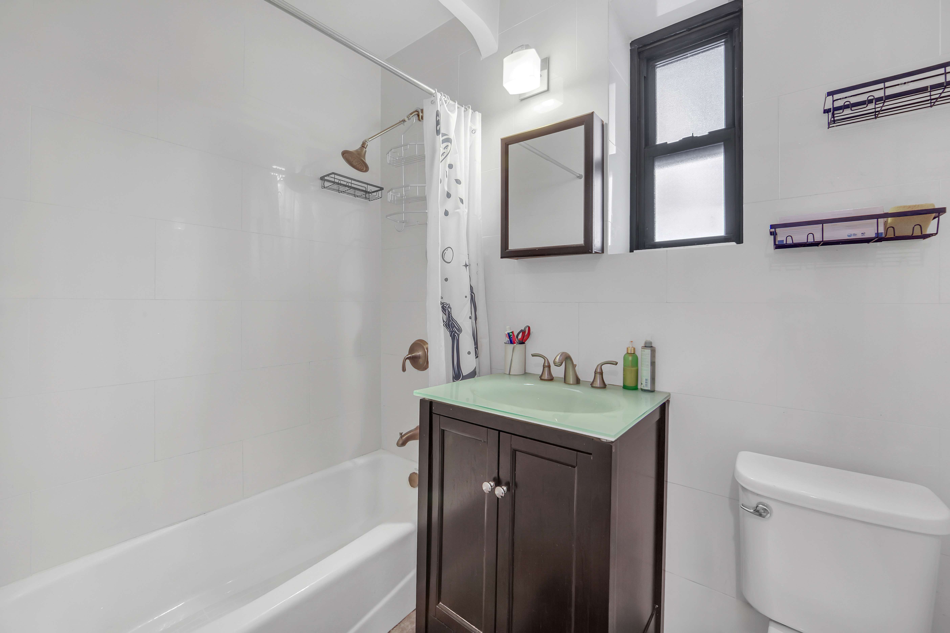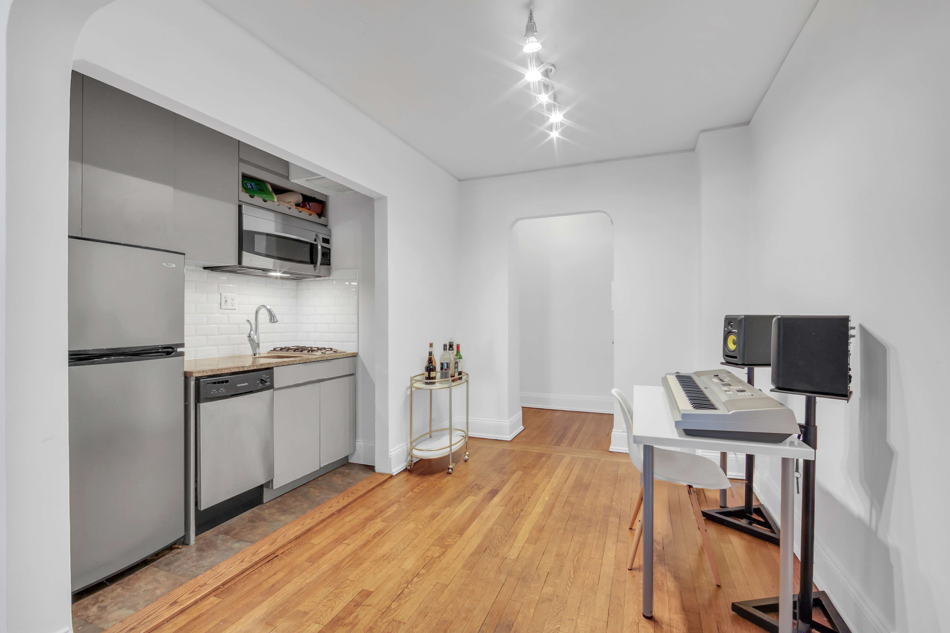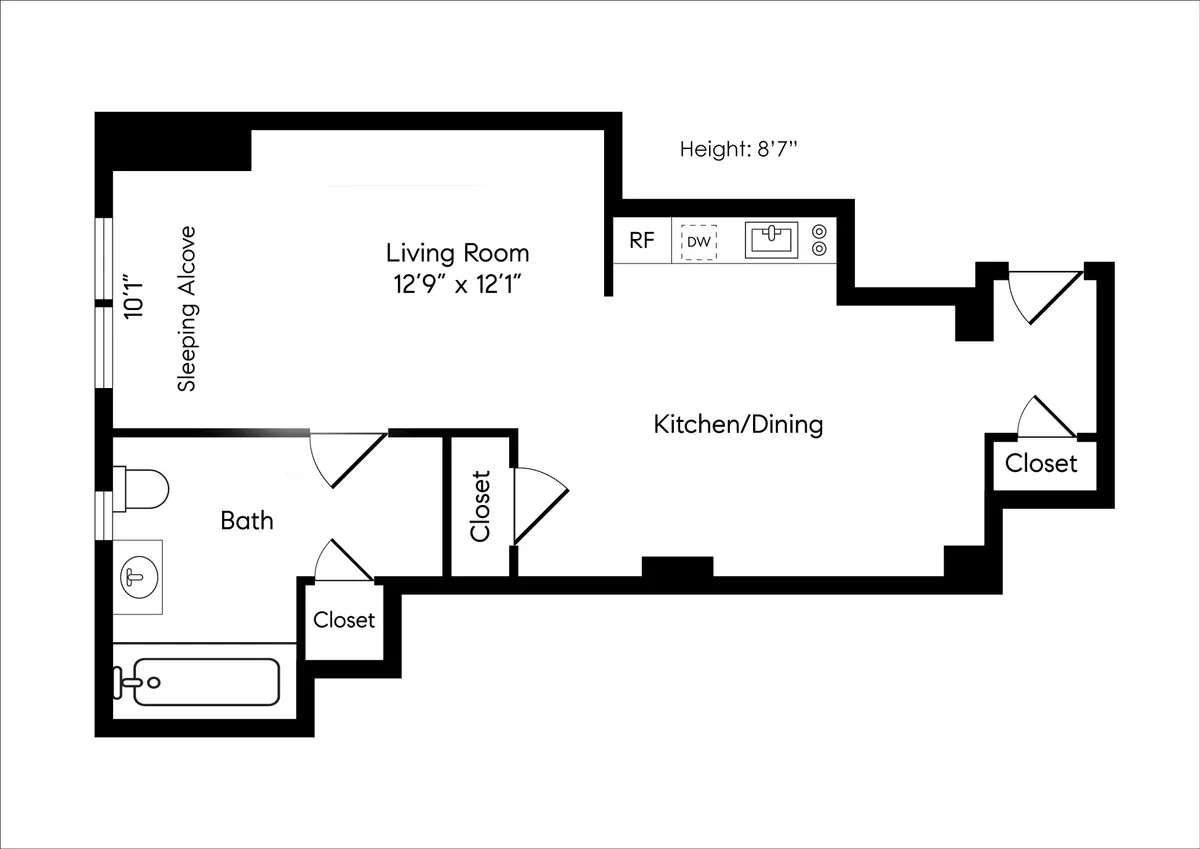
Murray Hill | Third Avenue & Second Avenue
- $ 375,000
- 1 Bedrooms
- 1 Bathrooms
- Approx. SF
- 80%Financing Allowed
- Details
- Co-opOwnership
- $ Common Charges
- $ Real Estate Taxes
- ActiveStatus

- Description
-
Welcome to this well-proportioned alcove studio in the heart of Murray Hill. Located in a well-maintained co-op, this residence offers a functional layout with clearly defined areas for sleeping, living, dining, or working from home. The home features hardwood flooring throughout, generous closet space, and a large window that enhances the sense of openness and light. The alcove layout provides flexibility, making it easy to separate your living and sleeping spaces. Residents enjoy access to a wide array of building amenities including an elevator, bike room, virtual doorman system, on-site laundry, live-in superintendent, and a secure package room for convenient deliveries. Situated on a tree-lined block just moments from local restaurants, grocery stores, and public transportation, this apartment offers both value and convenience in one of Midtown’s most connected neighborhoods.
Welcome to this well-proportioned alcove studio in the heart of Murray Hill. Located in a well-maintained co-op, this residence offers a functional layout with clearly defined areas for sleeping, living, dining, or working from home. The home features hardwood flooring throughout, generous closet space, and a large window that enhances the sense of openness and light. The alcove layout provides flexibility, making it easy to separate your living and sleeping spaces. Residents enjoy access to a wide array of building amenities including an elevator, bike room, virtual doorman system, on-site laundry, live-in superintendent, and a secure package room for convenient deliveries. Situated on a tree-lined block just moments from local restaurants, grocery stores, and public transportation, this apartment offers both value and convenience in one of Midtown’s most connected neighborhoods.
Listing Courtesy of Elegran LLC
- View more details +
- Features
-
- A/C
- Close details -
- Contact
-
William Abramson
License Licensed As: William D. AbramsonDirector of Brokerage, Licensed Associate Real Estate Broker
W: 646-637-9062
M: 917-295-7891
- Mortgage Calculator
-

