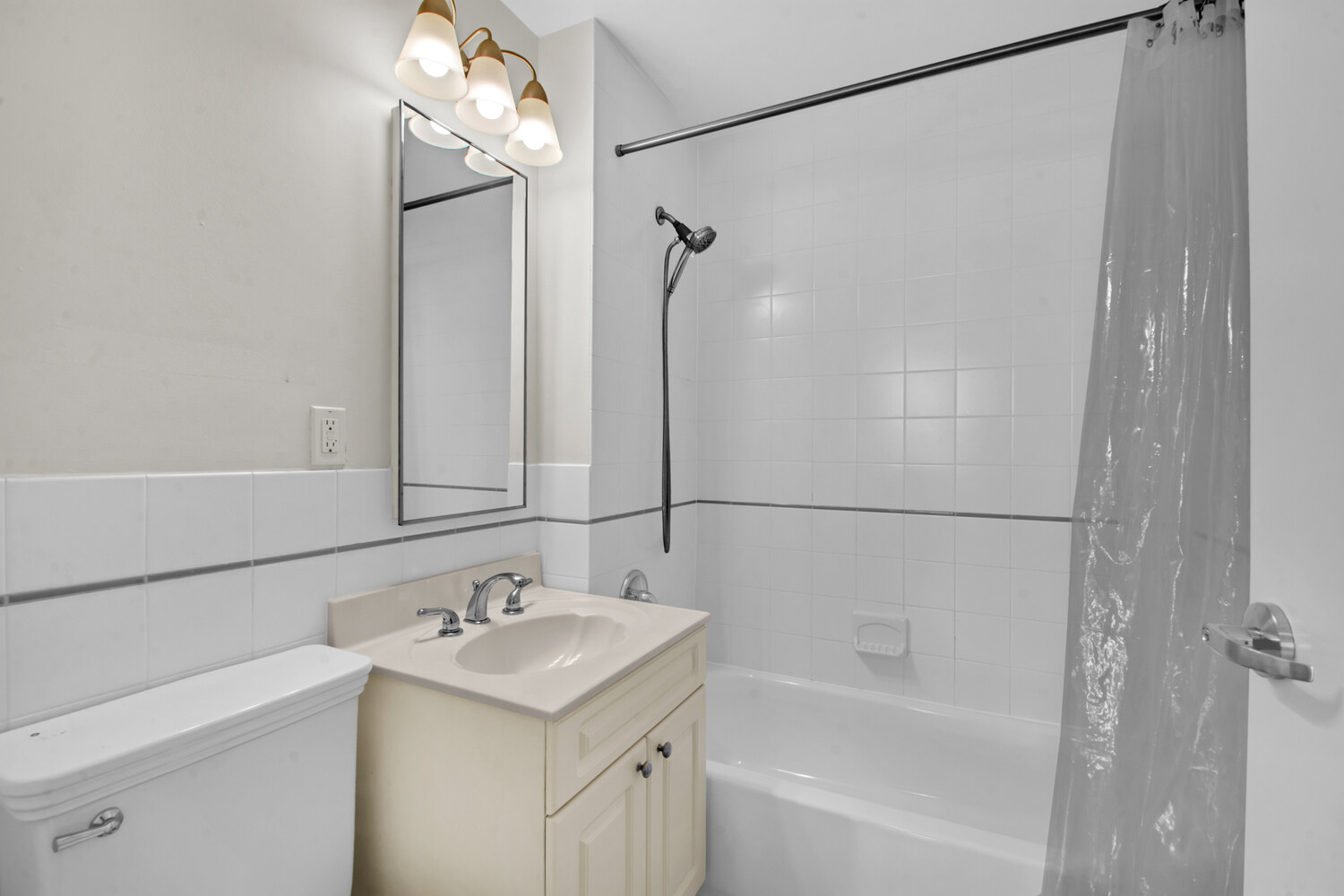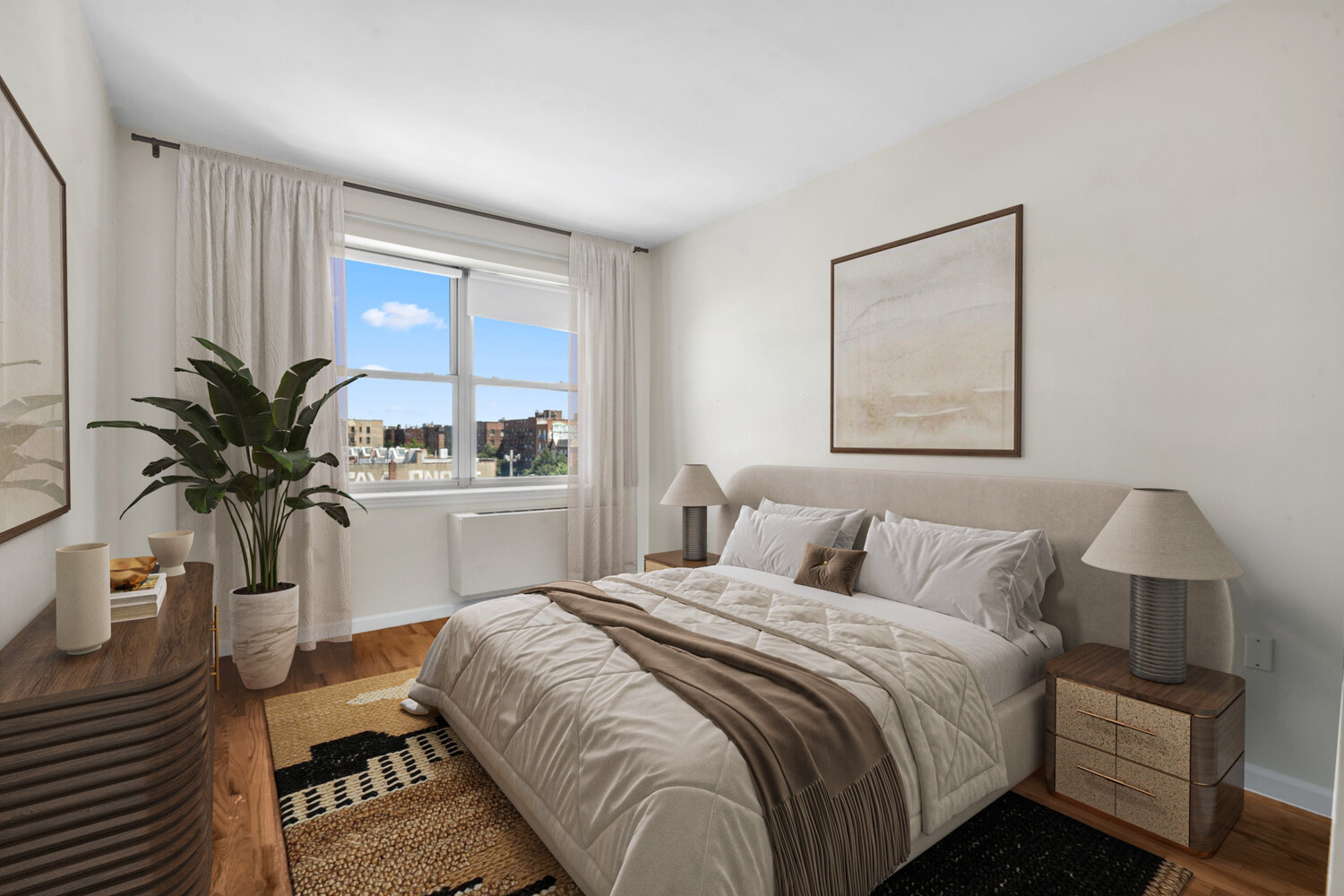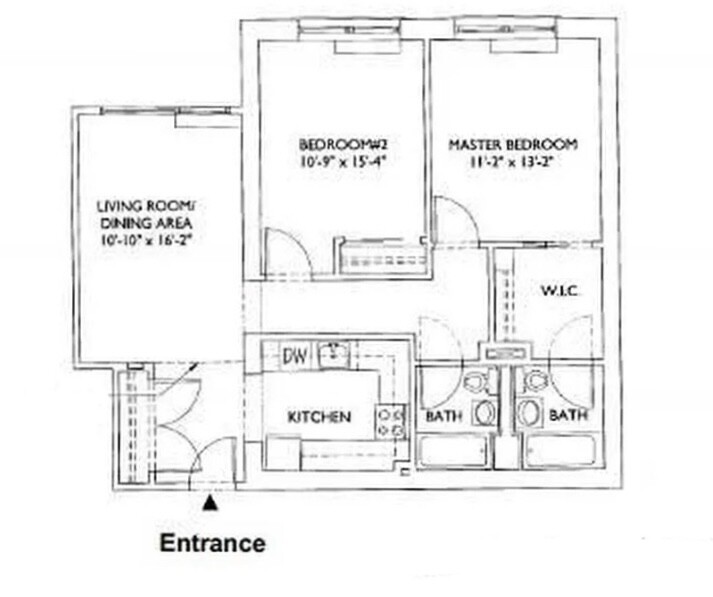
Sunnyside | 41st Street & 42nd Street
- $ 930,000
- 2 Bedrooms
- 2 Bathrooms
- 1,000 Approx. SF
- 90%Financing Allowed
- Details
- CondoOwnership
- $ 649Common Charges
- $ 936Real Estate Taxes
- ActiveStatus

- Description
-
One of Sunnyside's Largest Two-Bedroom, Two-Bathroom Homes - A Bright, Airy Retreat at The Phoenix Condominium
Welcome to Residence 4H at The Phoenix - an exceptionally scaled two-bedroom, two-bathroom home offering nearly 1,000 square feet of sun-drenched living space, efficient HVAC in every room, and one of the ten largest condo layouts in all of Sunnyside.
Designed by renowned firm Curtis + Ginsberg Architects, The Phoenix Condominium was built with both function and form in mind - blending clean, modern lines with high-efficiency living. Residence 4H features double-paned windows in every room, a fluid layout for entertaining and everyday comfort, and that rare luxury at this price point: a second full bathroom.
The spacious living and dining area enjoys open-sky views and exceptional light throughout the day. The kitchen is generously appointed with full-sized stainless steel appliances, Wilsonart Graphite Nebula countertops, and solid honey maple-stained cabinetry. Wide-plank hardwood floors run throughout the home, and ceilings rise to an airy 8'8", adding to the overall sense of volume.
The oversized primary suite is a standout - featuring a fully built-out walk-in closet and a windowed en suite bath. The second bedroom is also generously sized and ideal for guests, a home office, or nursery. A second full bath off the hallway increases functionality and future resale value - a strategic edge in this segment of the market.
Every detail was designed for long-term comfort and livability: central heating and air conditioning via efficient HVAC units, abundant closet space, and excellent light in every room.
The Phoenix Condominium is a boutique six-story elevator building with a warm, contemporary aesthetic. The 41st Street lobby welcomes you with wood paneling, slate tile floors, and stainless steel mesh inlays. Residents enjoy an array of conveniences including:
On-site indoor parking
Color video intercom system & wireless key fob access
Bike storage & storage bins
Second-floor laundry
Security cameras throughout
Outdoor recreational area
Exceptionally wide, tray-lit hallways
Located directly across from the 7 train and Q60 bus, with just one stop to Manhattan, The Phoenix is ideally positioned for commuting and enjoying the best of Queens.
This is a rare opportunity to own one of the largest homes in Sunnyside - a true two-bedroom, two-bathroom with thoughtful upgrades, modern amenities, and room to grow. Whether you're upsizing, relocating, or investing for the long-term, 4H offers that elusive blend of light, layout, and livability - all in a professionally managed condominium just minutes from the city.One of Sunnyside's Largest Two-Bedroom, Two-Bathroom Homes - A Bright, Airy Retreat at The Phoenix Condominium
Welcome to Residence 4H at The Phoenix - an exceptionally scaled two-bedroom, two-bathroom home offering nearly 1,000 square feet of sun-drenched living space, efficient HVAC in every room, and one of the ten largest condo layouts in all of Sunnyside.
Designed by renowned firm Curtis + Ginsberg Architects, The Phoenix Condominium was built with both function and form in mind - blending clean, modern lines with high-efficiency living. Residence 4H features double-paned windows in every room, a fluid layout for entertaining and everyday comfort, and that rare luxury at this price point: a second full bathroom.
The spacious living and dining area enjoys open-sky views and exceptional light throughout the day. The kitchen is generously appointed with full-sized stainless steel appliances, Wilsonart Graphite Nebula countertops, and solid honey maple-stained cabinetry. Wide-plank hardwood floors run throughout the home, and ceilings rise to an airy 8'8", adding to the overall sense of volume.
The oversized primary suite is a standout - featuring a fully built-out walk-in closet and a windowed en suite bath. The second bedroom is also generously sized and ideal for guests, a home office, or nursery. A second full bath off the hallway increases functionality and future resale value - a strategic edge in this segment of the market.
Every detail was designed for long-term comfort and livability: central heating and air conditioning via efficient HVAC units, abundant closet space, and excellent light in every room.
The Phoenix Condominium is a boutique six-story elevator building with a warm, contemporary aesthetic. The 41st Street lobby welcomes you with wood paneling, slate tile floors, and stainless steel mesh inlays. Residents enjoy an array of conveniences including:
On-site indoor parking
Color video intercom system & wireless key fob access
Bike storage & storage bins
Second-floor laundry
Security cameras throughout
Outdoor recreational area
Exceptionally wide, tray-lit hallways
Located directly across from the 7 train and Q60 bus, with just one stop to Manhattan, The Phoenix is ideally positioned for commuting and enjoying the best of Queens.
This is a rare opportunity to own one of the largest homes in Sunnyside - a true two-bedroom, two-bathroom with thoughtful upgrades, modern amenities, and room to grow. Whether you're upsizing, relocating, or investing for the long-term, 4H offers that elusive blend of light, layout, and livability - all in a professionally managed condominium just minutes from the city.
Listing Courtesy of Corcoran Group
- View more details +
- Features
-
- A/C [Central]
- Close details -
- Contact
-
William Abramson
License Licensed As: William D. AbramsonDirector of Brokerage, Licensed Associate Real Estate Broker
W: 646-637-9062
M: 917-295-7891
- Mortgage Calculator
-


.jpg)
.jpg)

.jpg)






