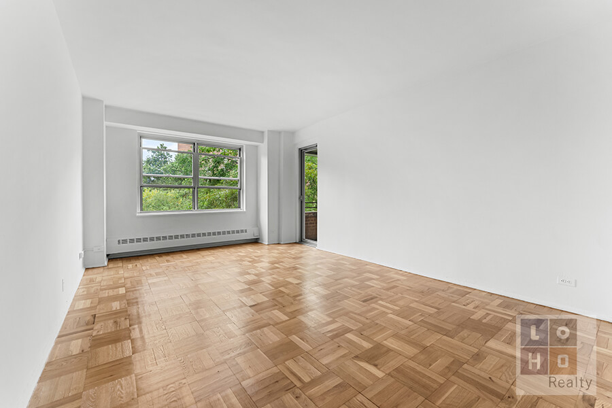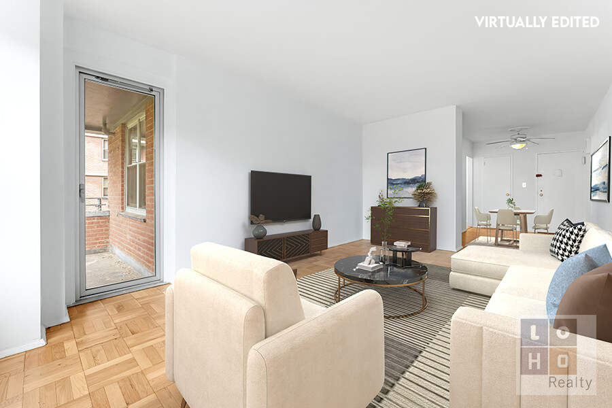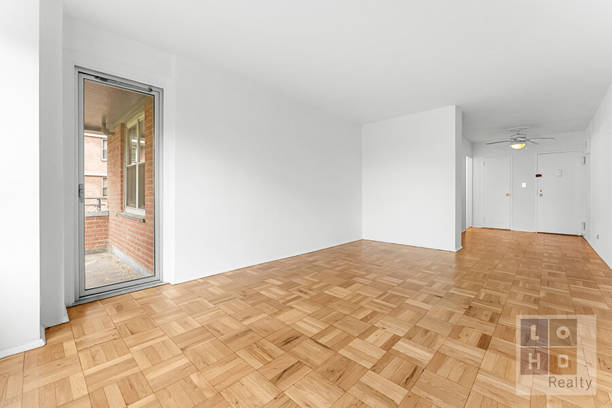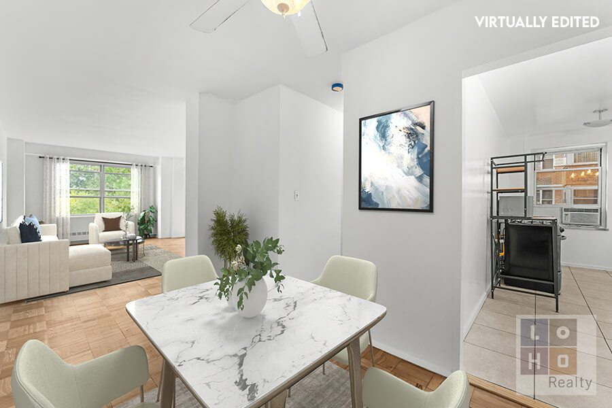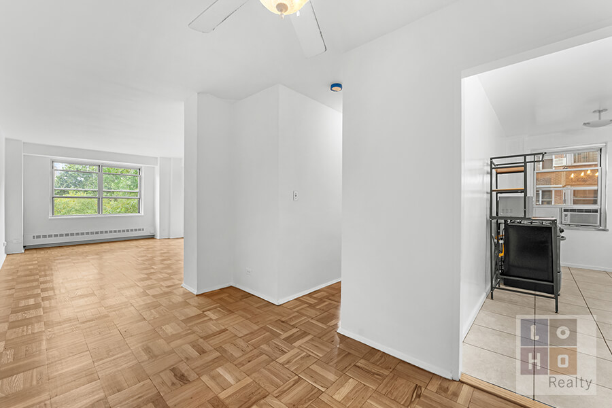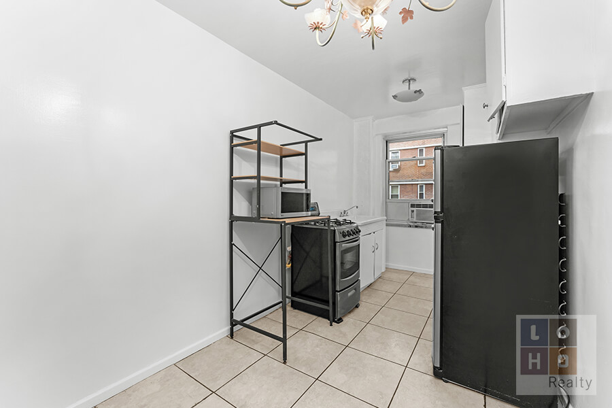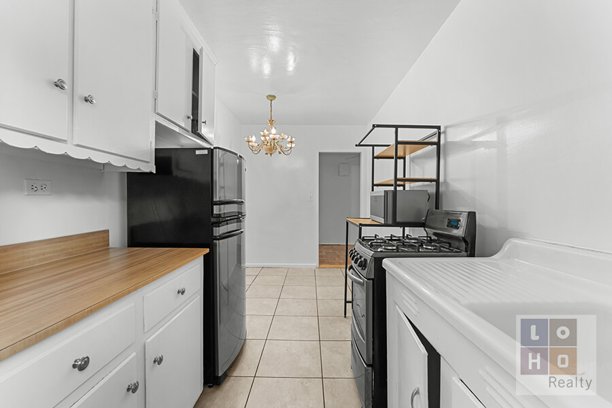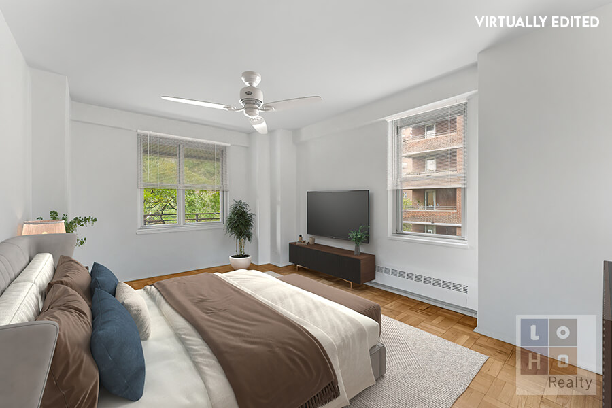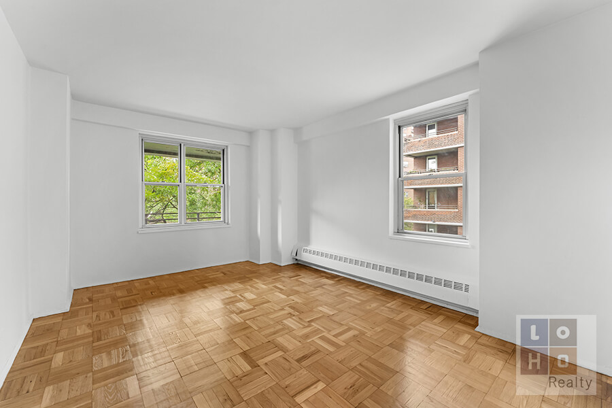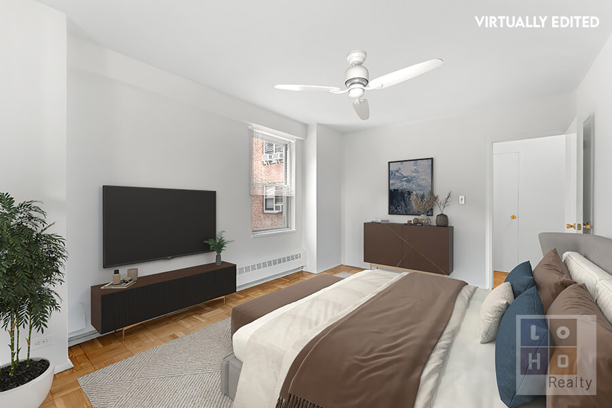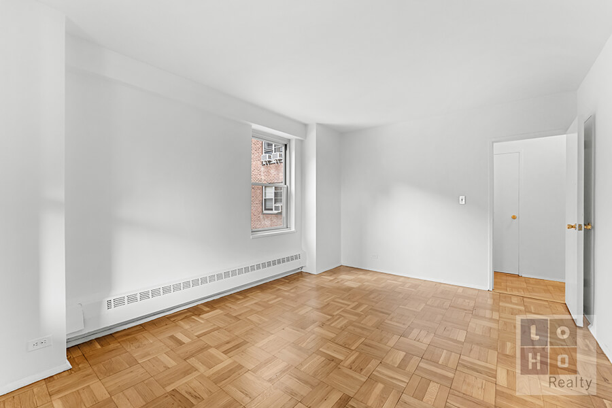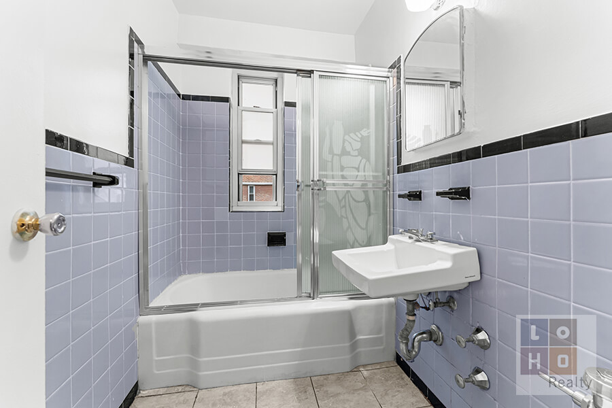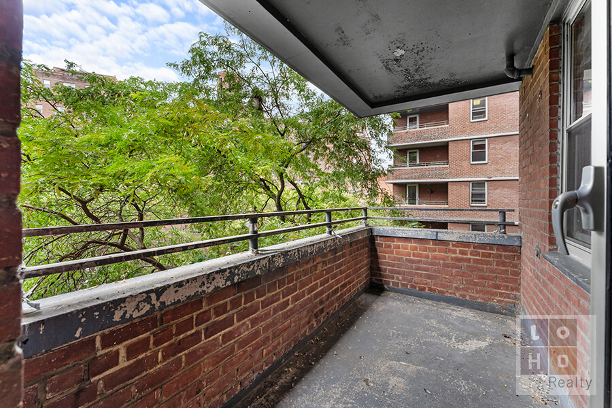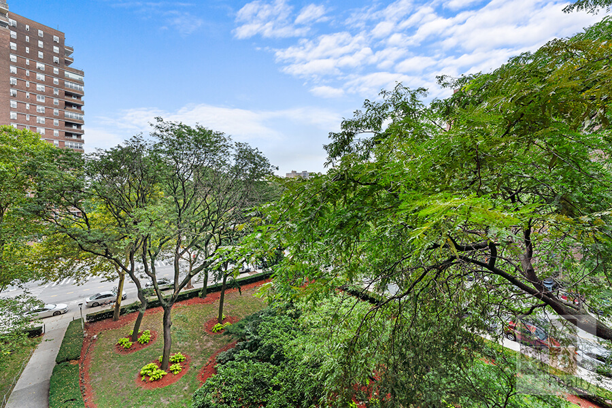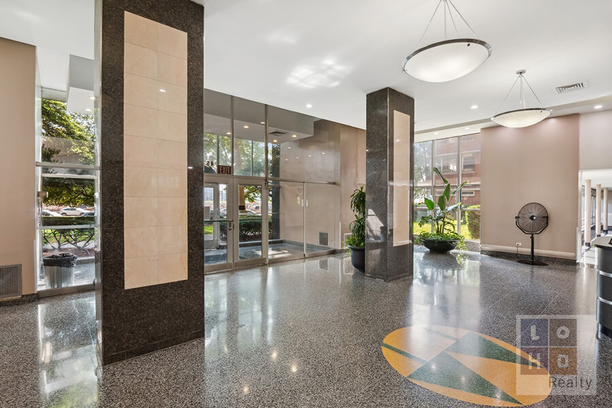
Lower East Side | Lewis Street & FDR Drive
- $ 560,000
- 1 Bedrooms
- 1 Bathrooms
- 800 Approx. SF
- 80%Financing Allowed
- Details
- Co-opOwnership
- $ Common Charges
- $ Real Estate Taxes
- ActiveStatus

- Description
-
**All appointments - including Sunday Open Houses - are by appointment only. If you are working with another agent, that agent needs to reach out to make the appointment and is required to be present** **Bright, Serene One-Bedroom with Balcony & Garden Views** Step through the front door and feel the city’s pace melt away. Triple-width picture windows draw sunlight deep into a spacious living room, while a gracious entry foyer off to the side easily converts to a dining alcove or work-from-home corner without intruding on your relaxation zone. Just beyond the glass, your private balcony overlooks the co-op’s beautifully landscaped front gardens—a lush ribbon of green that buffers you from the street and adds a sense of calm to daily life. The king-size bedroom enjoys gentle east- and south-facing light and shares the same leafy outlook as the balcony, giving the space a quiet, restorative feel. A windowed, eat-in kitchen invites everything from quick weekday breakfasts to lingering weekend brunches, and the windowed bath keeps morning routines bright and breezy. Storage will never be an issue thanks to four large closets, including two true walk-ins, and classic hardwood parquet floors lend warmth throughout the apartment—ready to complement any design style you bring. A modest **monthly assessment of $144 (through April 2028)** helps fund recent building upgrades while keeping your carrying costs predictable. If you’re looking for a light-filled retreat with outdoor space and garden views, all within a vibrant Lower East Side community, this home is ready to welcome you. Let’s schedule your private tour. Co-op amenities (additional fees and wait lists may apply) include 24-hour attended lobbies, 2 large private parks, children’s playroom (plus access to neighboring Hillman co-op’s park and playroom), community room, and fully equipped fitness center. Short walk to the supermarket, 24-hour deli/convenience store, dry cleaners as well as neighborhood staples including Market, Doughnut Plant, Kossar’s, Trader Joes, Target & Regal Cinemas. Transportation: Bus: M14A, M14D, M21 & M22; Train: J, M, F, Z. Citibike stations nearby. Dogs not permitted. Gifting, guarantors, pied-a-terre, permitted. Subleasing after 2 years of ownership. Shareholder required continuing to pay base maintenance in addition to a sublet fee.
**All appointments - including Sunday Open Houses - are by appointment only. If you are working with another agent, that agent needs to reach out to make the appointment and is required to be present** **Bright, Serene One-Bedroom with Balcony & Garden Views** Step through the front door and feel the city’s pace melt away. Triple-width picture windows draw sunlight deep into a spacious living room, while a gracious entry foyer off to the side easily converts to a dining alcove or work-from-home corner without intruding on your relaxation zone. Just beyond the glass, your private balcony overlooks the co-op’s beautifully landscaped front gardens—a lush ribbon of green that buffers you from the street and adds a sense of calm to daily life. The king-size bedroom enjoys gentle east- and south-facing light and shares the same leafy outlook as the balcony, giving the space a quiet, restorative feel. A windowed, eat-in kitchen invites everything from quick weekday breakfasts to lingering weekend brunches, and the windowed bath keeps morning routines bright and breezy. Storage will never be an issue thanks to four large closets, including two true walk-ins, and classic hardwood parquet floors lend warmth throughout the apartment—ready to complement any design style you bring. A modest **monthly assessment of $144 (through April 2028)** helps fund recent building upgrades while keeping your carrying costs predictable. If you’re looking for a light-filled retreat with outdoor space and garden views, all within a vibrant Lower East Side community, this home is ready to welcome you. Let’s schedule your private tour. Co-op amenities (additional fees and wait lists may apply) include 24-hour attended lobbies, 2 large private parks, children’s playroom (plus access to neighboring Hillman co-op’s park and playroom), community room, and fully equipped fitness center. Short walk to the supermarket, 24-hour deli/convenience store, dry cleaners as well as neighborhood staples including Market, Doughnut Plant, Kossar’s, Trader Joes, Target & Regal Cinemas. Transportation: Bus: M14A, M14D, M21 & M22; Train: J, M, F, Z. Citibike stations nearby. Dogs not permitted. Gifting, guarantors, pied-a-terre, permitted. Subleasing after 2 years of ownership. Shareholder required continuing to pay base maintenance in addition to a sublet fee.
Listing Courtesy of LoHo Realty Inc
- View more details +
- Features
-
- A/C
- View / Exposure
-
- North, East, West Exposures
- Close details -
- Contact
-
William Abramson
License Licensed As: William D. AbramsonDirector of Brokerage, Licensed Associate Real Estate Broker
W: 646-637-9062
M: 917-295-7891
- Mortgage Calculator
-

