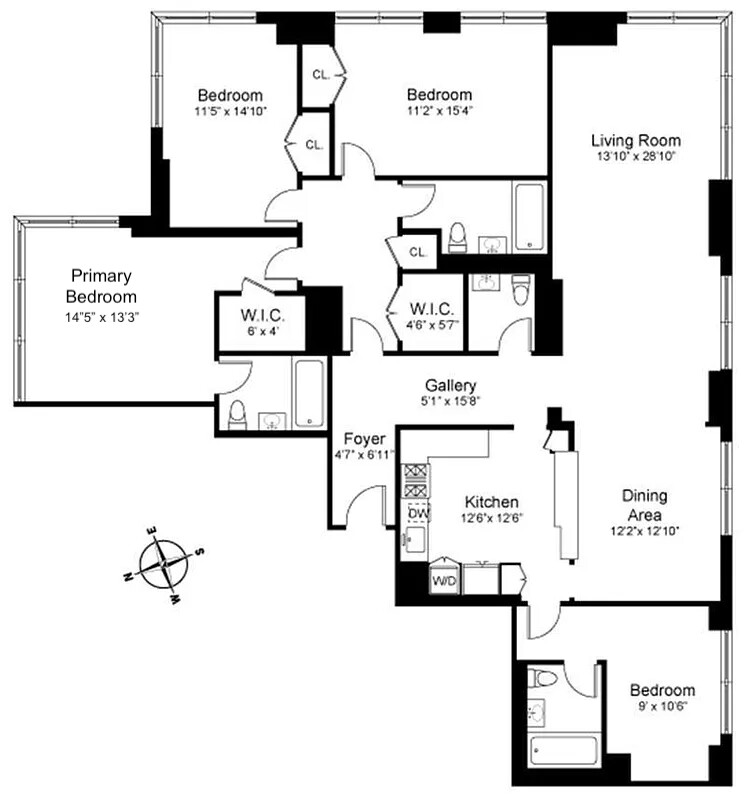
Upper East Side | Second Avenue & First Avenue
- $ 2,200,000
- 4 Bedrooms
- 2.5 Bathrooms
- 1,931 Approx. SF
- 90%Financing Allowed
- Details
- CondoOwnership
- $ 2,638Common Charges
- $ 2,707Real Estate Taxes
- ActiveStatus

- Description
-
Great open views and lots of space! BEST VALUE ON UES!
Spectacular 4 bedroom, 2.5 bathroom residence at the luxurious Leighton House Condominium , a beautiful modern dream home boasting breathtaking city views and amazing sunlight pouring in from oversized picture windows. Open views in every room - facing south, east and north. All showings by APPOINTMENT ONLY - please text/call the listing agent to schedule a showing.
The 9 foot ceilings, gorgeous herringbone-pattern oak floors and huge windows create a stunning sensation of light, energy flow, space and tranquility. The spacious and elegant entry gallery turns into a foyer with a marble floored powder room, leads to the massive living room , brightened by a wall of windows with breathtaking views - entertain in style! The dining room is separated by elegant French windows. The oversized chef's kitchen with granite countertops and pass thru to the dining room features a breakfast bar. The custom wooden cabinetry with Bosch washer/dryer, stainless dishwasher, gas stove and microwave and LED under cabinet lighting.
The second foyer in the bedroom wing radiates to the 3 nicely proportioned bedrooms. The primary bedroom has double exposure windows, the renovated bathroom has an oversized shower and steam room. The 2 other bedrooms share the second bathroom with a floating vanity and a soaking jacuzzi bathtub. There is a fourth bedroom/maids room/ or den near the dining room and the kitchen. This lovely home has extensive closets throughout and in unit washer/dryer.
The Leighton House was designed by renowned James Stewart Polshek & Associates, whose work portfolio includes overseeing the restoration of Carnegie Hall. The sought-after full-service condominium offers a grand and gracious lobby, 24-hour doormen, concierge service, a resident superintendent, a fully equipped fitness room with double-height ceilings, a yoga studio, a private landscaped garden/courtyard with a children's playground and basketball court, common laundry facility.
The location is superb: right near Carl Schurz Park, Gracie Mansion, the East River promenade. Minutes away is Asphalt Green with its artificial turf field, public playgrounds, and loads of recreation options with multiple pools, and sports/fitness activities. Among other local attractions are Ruppert Park, great shops and restaurants, Whole Foods and Fairway Markets, the Q, 4, 5 & 6 subway lines, ferry, and crosstown buses at 86th Street.
Please note: the living room image is virtually staged.Great open views and lots of space! BEST VALUE ON UES!
Spectacular 4 bedroom, 2.5 bathroom residence at the luxurious Leighton House Condominium , a beautiful modern dream home boasting breathtaking city views and amazing sunlight pouring in from oversized picture windows. Open views in every room - facing south, east and north. All showings by APPOINTMENT ONLY - please text/call the listing agent to schedule a showing.
The 9 foot ceilings, gorgeous herringbone-pattern oak floors and huge windows create a stunning sensation of light, energy flow, space and tranquility. The spacious and elegant entry gallery turns into a foyer with a marble floored powder room, leads to the massive living room , brightened by a wall of windows with breathtaking views - entertain in style! The dining room is separated by elegant French windows. The oversized chef's kitchen with granite countertops and pass thru to the dining room features a breakfast bar. The custom wooden cabinetry with Bosch washer/dryer, stainless dishwasher, gas stove and microwave and LED under cabinet lighting.
The second foyer in the bedroom wing radiates to the 3 nicely proportioned bedrooms. The primary bedroom has double exposure windows, the renovated bathroom has an oversized shower and steam room. The 2 other bedrooms share the second bathroom with a floating vanity and a soaking jacuzzi bathtub. There is a fourth bedroom/maids room/ or den near the dining room and the kitchen. This lovely home has extensive closets throughout and in unit washer/dryer.
The Leighton House was designed by renowned James Stewart Polshek & Associates, whose work portfolio includes overseeing the restoration of Carnegie Hall. The sought-after full-service condominium offers a grand and gracious lobby, 24-hour doormen, concierge service, a resident superintendent, a fully equipped fitness room with double-height ceilings, a yoga studio, a private landscaped garden/courtyard with a children's playground and basketball court, common laundry facility.
The location is superb: right near Carl Schurz Park, Gracie Mansion, the East River promenade. Minutes away is Asphalt Green with its artificial turf field, public playgrounds, and loads of recreation options with multiple pools, and sports/fitness activities. Among other local attractions are Ruppert Park, great shops and restaurants, Whole Foods and Fairway Markets, the Q, 4, 5 & 6 subway lines, ferry, and crosstown buses at 86th Street.
Please note: the living room image is virtually staged.
Listing Courtesy of Corcoran Group
- View more details +
- Features
-
- A/C
- View / Exposure
-
- City Views
- North, East, South Exposures
- Close details -
- Contact
-
William Abramson
License Licensed As: William D. AbramsonDirector of Brokerage, Licensed Associate Real Estate Broker
W: 646-637-9062
M: 917-295-7891
- Mortgage Calculator
-















