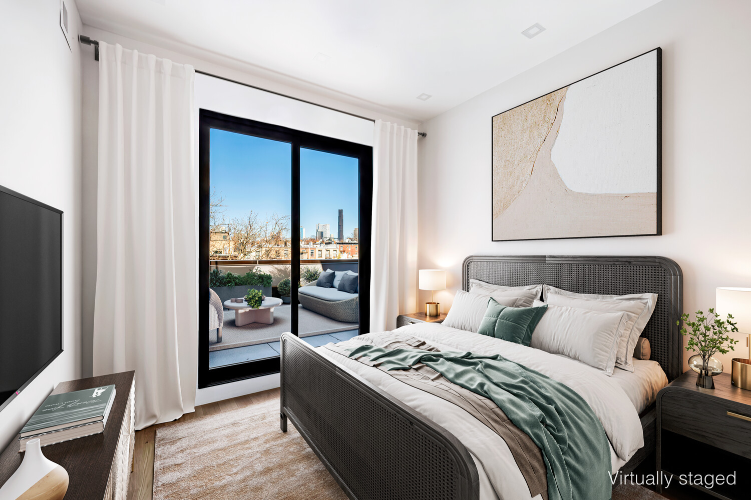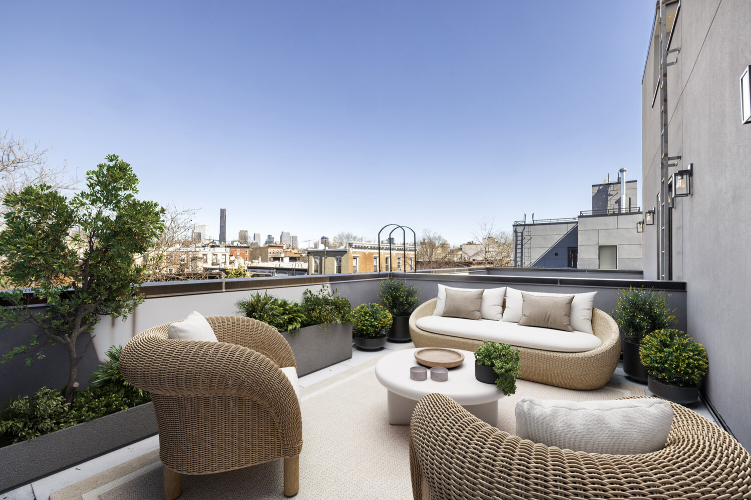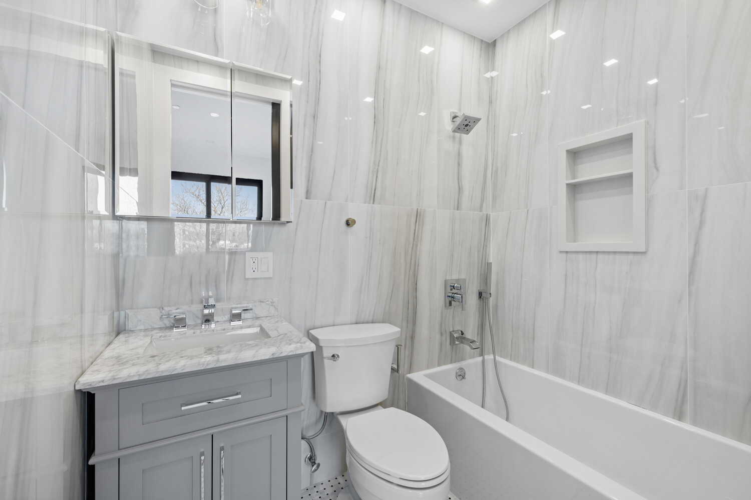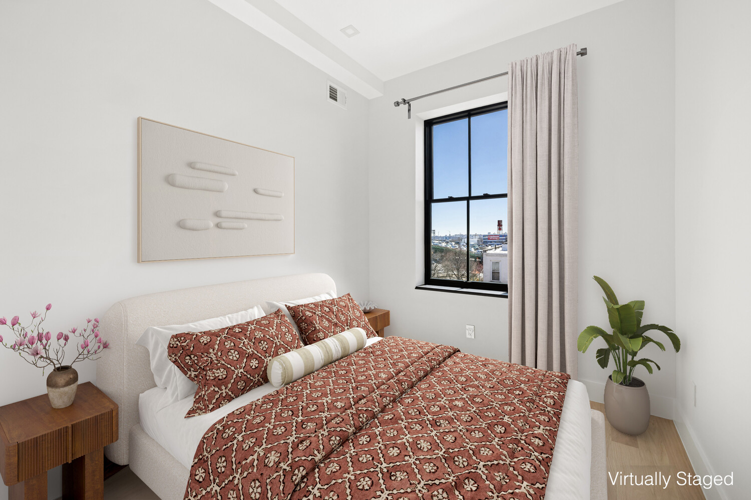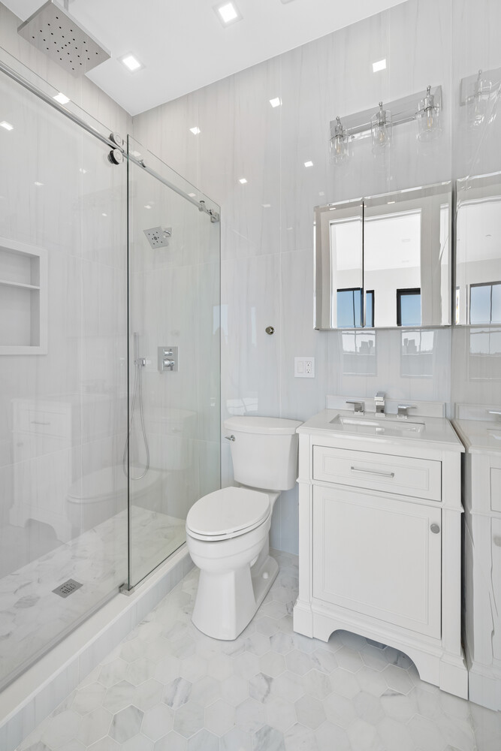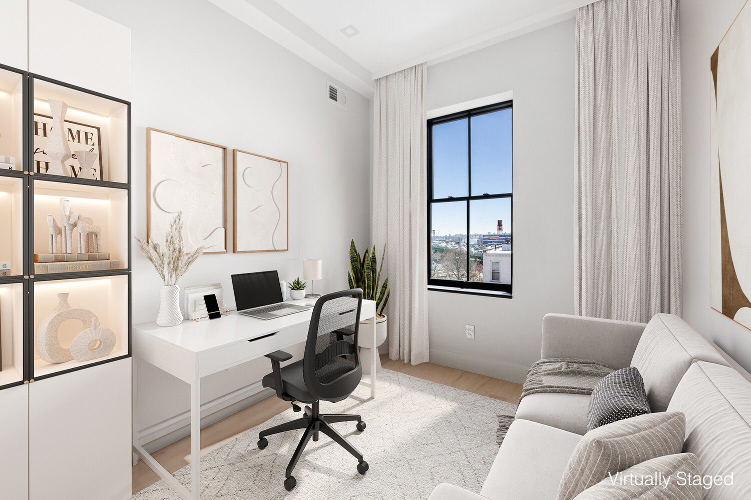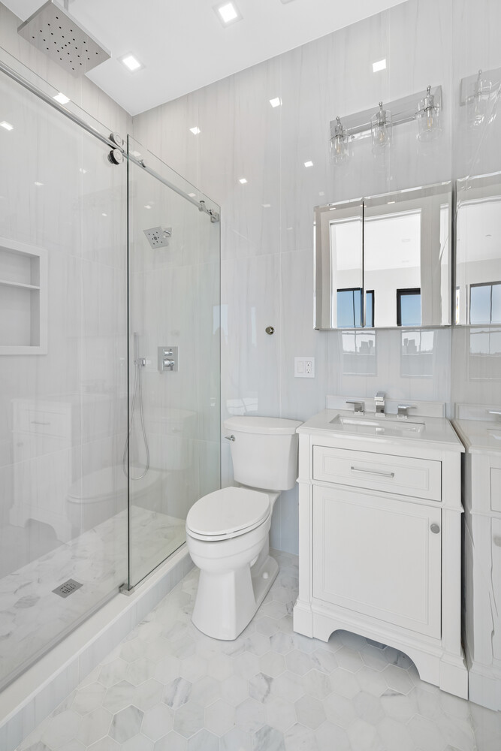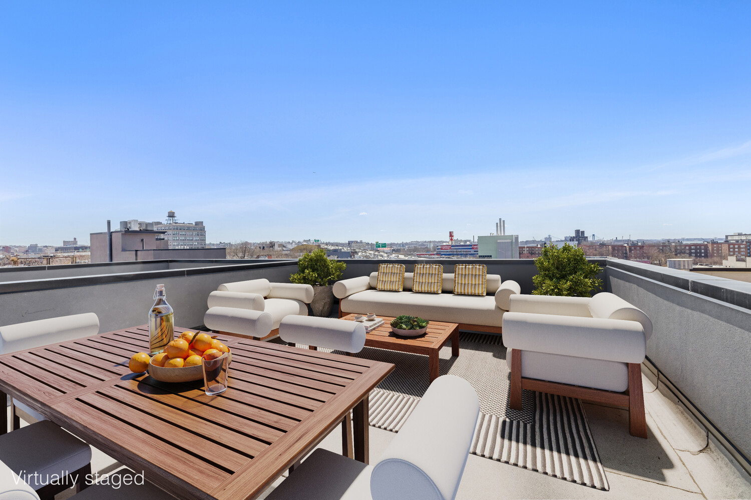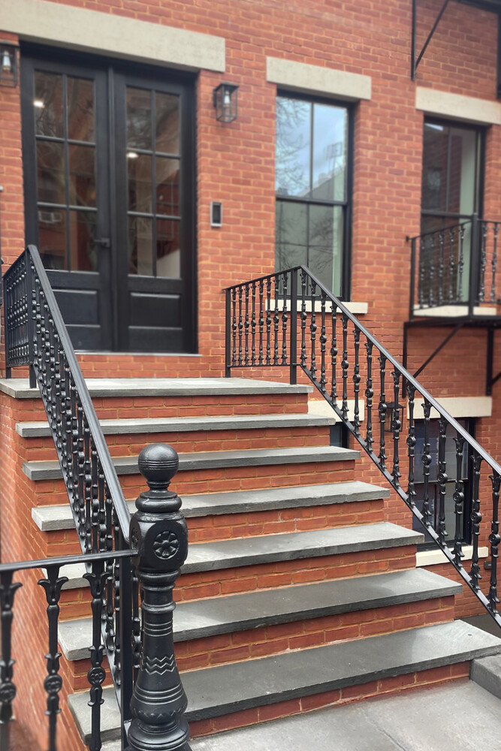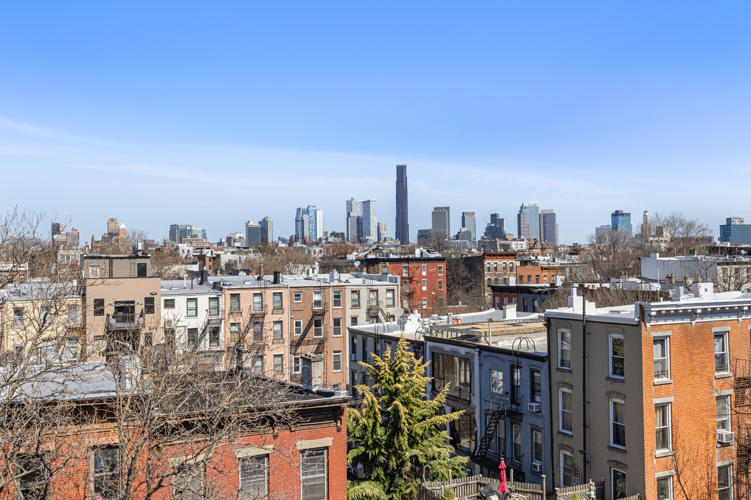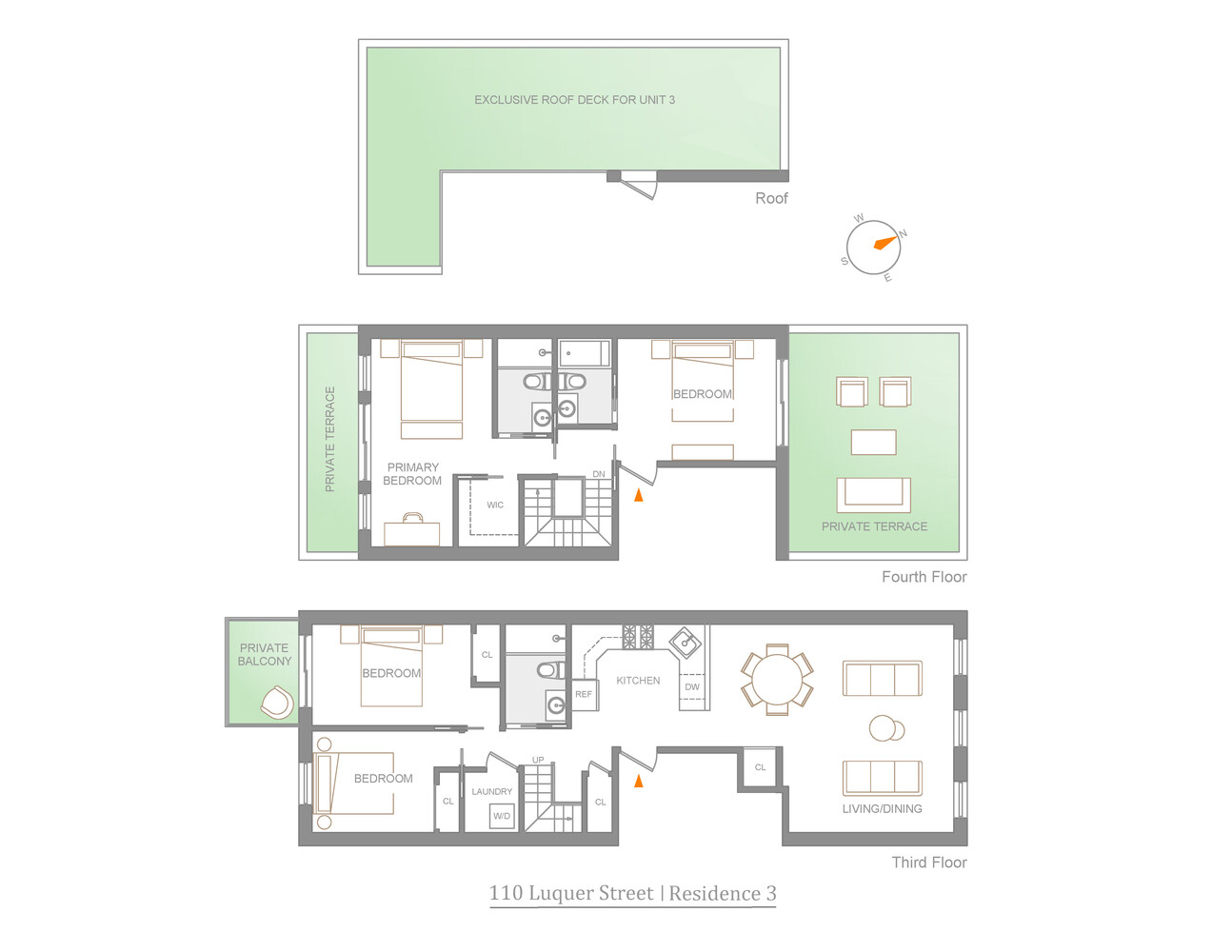
Carroll Gardens | Clinton Street & Hamilton Avenue
- $ 2,995,000
- 4 Bedrooms
- 3 Bathrooms
- Approx. SF
- %Financing Allowed
- Details
- Multi-FamilyOwnership
- $ 431Common Charges
- $ 337Real Estate Taxes
- ActiveStatus

- Description
-
Introducing 112 Luquer Street, nestled in the vibrant heart of Carroll Gardens! Unit Three is a sun-drenched duplex featuring 4 bedrooms, 3 baths, and 4 private greenspaces. This newly renovated home spans the two floors and the private roof deck of a charming Carroll Gardens townhouse, with the building's finely crafted black wrought iron detailing celebrating the renowned craftsmanship and historic elegance of the area.
Unit Three's is designed to prioritize natural light, with each floor bathed in sunlight throughout the day thanks to oversized windows that offer lovely open views of both the sky and the tranquil, tree-lined street. The main great room showcases a clean white palette, high ceilings and hardwood floors. The spacious living room seamlessly flows into an expansive, open dining area. Home cooks will appreciate the airy kitchen, equipped with the GE Café Series appliance package, white Caesarstone countertops, and beautifully custom-crafted wood cabinetry.
The true gem of this exceptional home is its abundance of outdoor spaces. The secondary bedroom boasts its own private balcony, while the primary suite is nestled between two spacious terraces. Additionally, the entire roof deck is exclusively dedicated to this unit.
Each bathroom is elegantly appointed with custom finishes and marble tile work. Luxurious details include oversized vanities offering ample storage, a sumptuous soaking tub, and a large walk-in rain shower.
This home also offers the added benefit of exceptionally low monthly charges, ensuring a cost-effective and seamless living experience.
Historic Carroll Gardens is a culinary haven, with an array of dining options to satisfy any craving. From the renowned Lucali and Frankie's 457, to beloved local spots like Sociale, Avlee, and Café Spaghetti, there's something to delight every palate. Enjoy fresh produce at the Sunday morning Green Market, or visit neighborhood favorites such as Le Petit Café, Court Street Grocers, and Mazzola Bakery. Carroll Gardens truly is a food lover's paradise.
Introducing 112 Luquer Street, nestled in the vibrant heart of Carroll Gardens! Unit Three is a sun-drenched duplex featuring 4 bedrooms, 3 baths, and 4 private greenspaces. This newly renovated home spans the two floors and the private roof deck of a charming Carroll Gardens townhouse, with the building's finely crafted black wrought iron detailing celebrating the renowned craftsmanship and historic elegance of the area.
Unit Three's is designed to prioritize natural light, with each floor bathed in sunlight throughout the day thanks to oversized windows that offer lovely open views of both the sky and the tranquil, tree-lined street. The main great room showcases a clean white palette, high ceilings and hardwood floors. The spacious living room seamlessly flows into an expansive, open dining area. Home cooks will appreciate the airy kitchen, equipped with the GE Café Series appliance package, white Caesarstone countertops, and beautifully custom-crafted wood cabinetry.
The true gem of this exceptional home is its abundance of outdoor spaces. The secondary bedroom boasts its own private balcony, while the primary suite is nestled between two spacious terraces. Additionally, the entire roof deck is exclusively dedicated to this unit.
Each bathroom is elegantly appointed with custom finishes and marble tile work. Luxurious details include oversized vanities offering ample storage, a sumptuous soaking tub, and a large walk-in rain shower.
This home also offers the added benefit of exceptionally low monthly charges, ensuring a cost-effective and seamless living experience.
Historic Carroll Gardens is a culinary haven, with an array of dining options to satisfy any craving. From the renowned Lucali and Frankie's 457, to beloved local spots like Sociale, Avlee, and Café Spaghetti, there's something to delight every palate. Enjoy fresh produce at the Sunday morning Green Market, or visit neighborhood favorites such as Le Petit Café, Court Street Grocers, and Mazzola Bakery. Carroll Gardens truly is a food lover's paradise.
Listing Courtesy of Douglas Elliman Real Estate
- View more details +
- Features
-
- A/C
- Washer / Dryer
- View / Exposure
-
- City Views
- Close details -
- Contact
-
William Abramson
License Licensed As: William D. AbramsonDirector of Brokerage, Licensed Associate Real Estate Broker
W: 646-637-9062
M: 917-295-7891
- Mortgage Calculator
-


