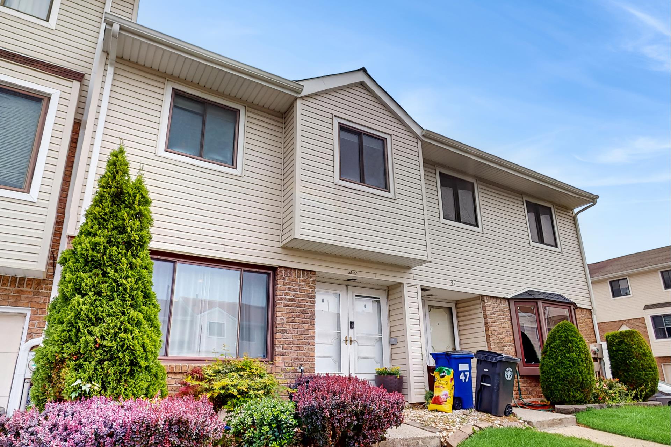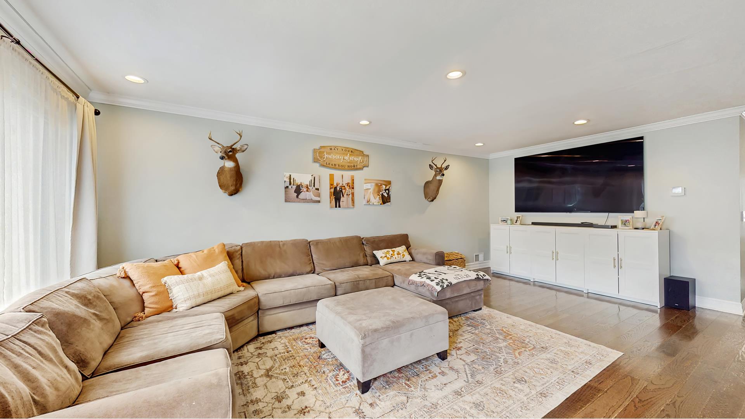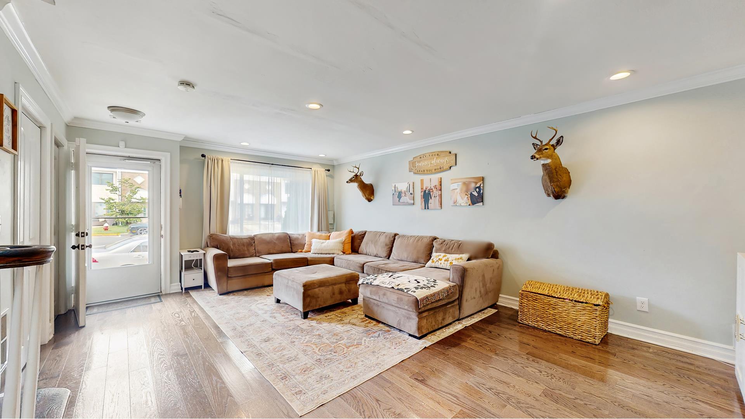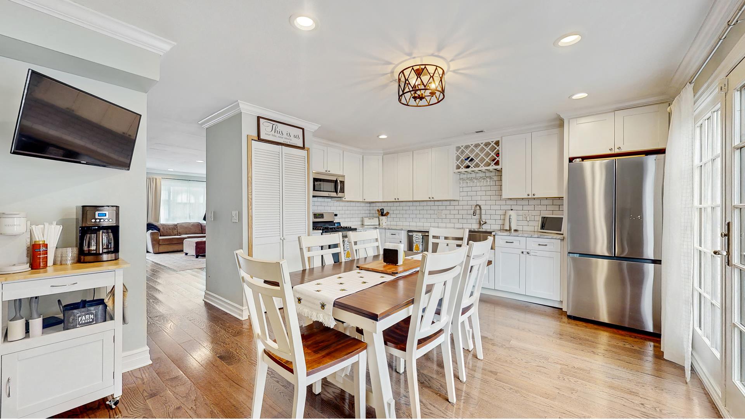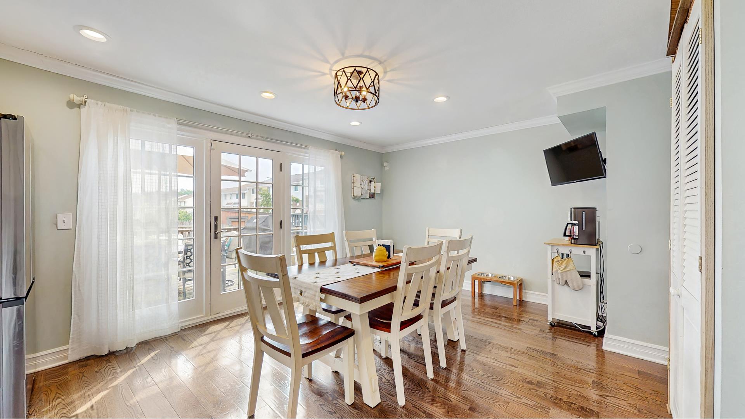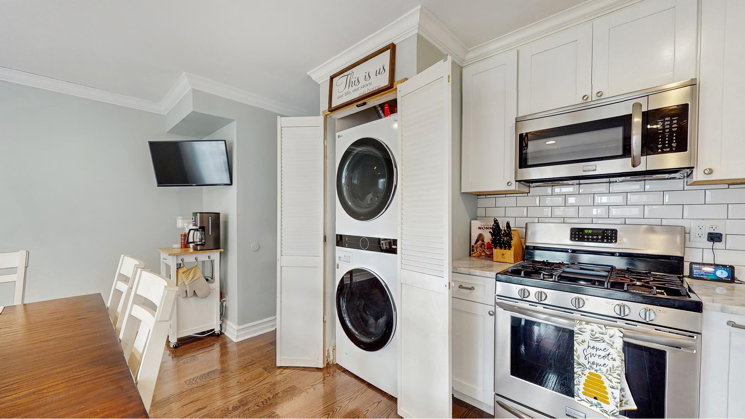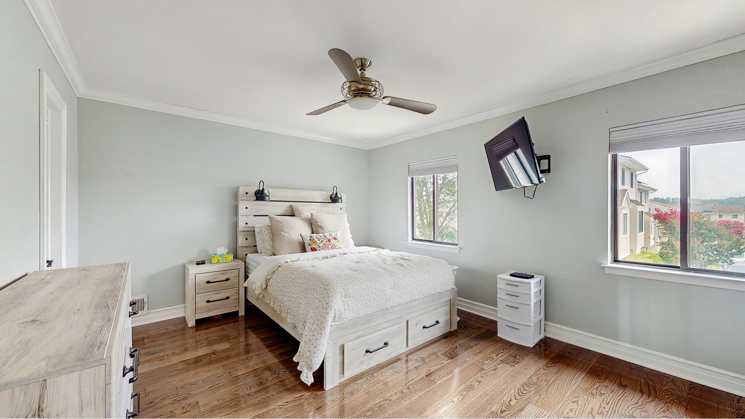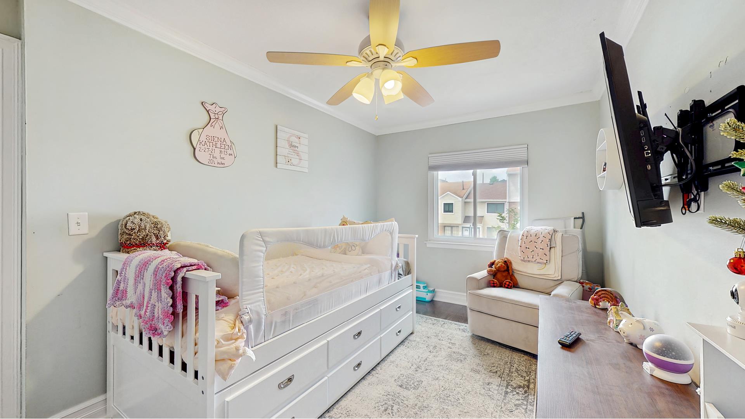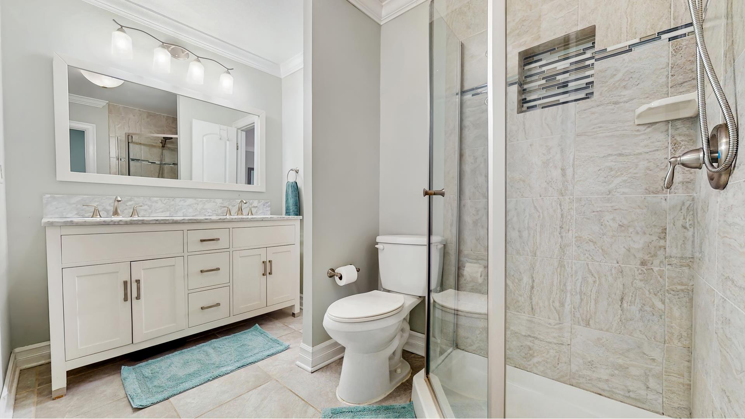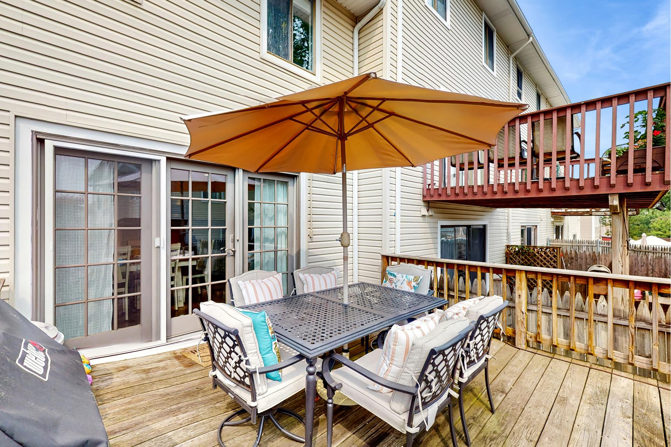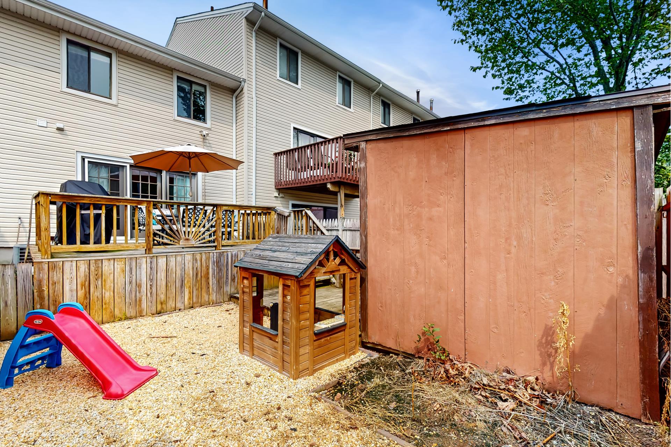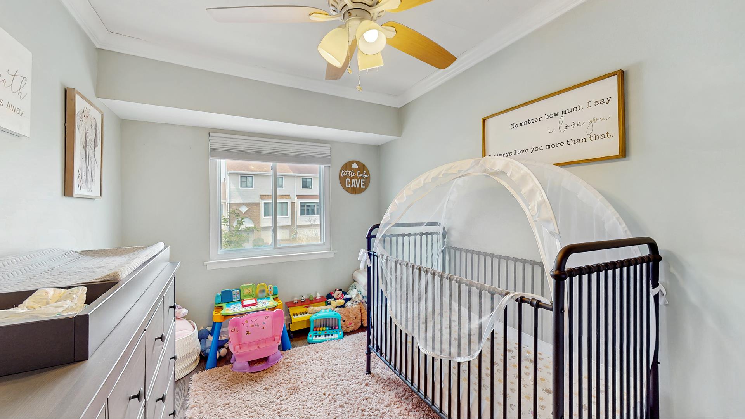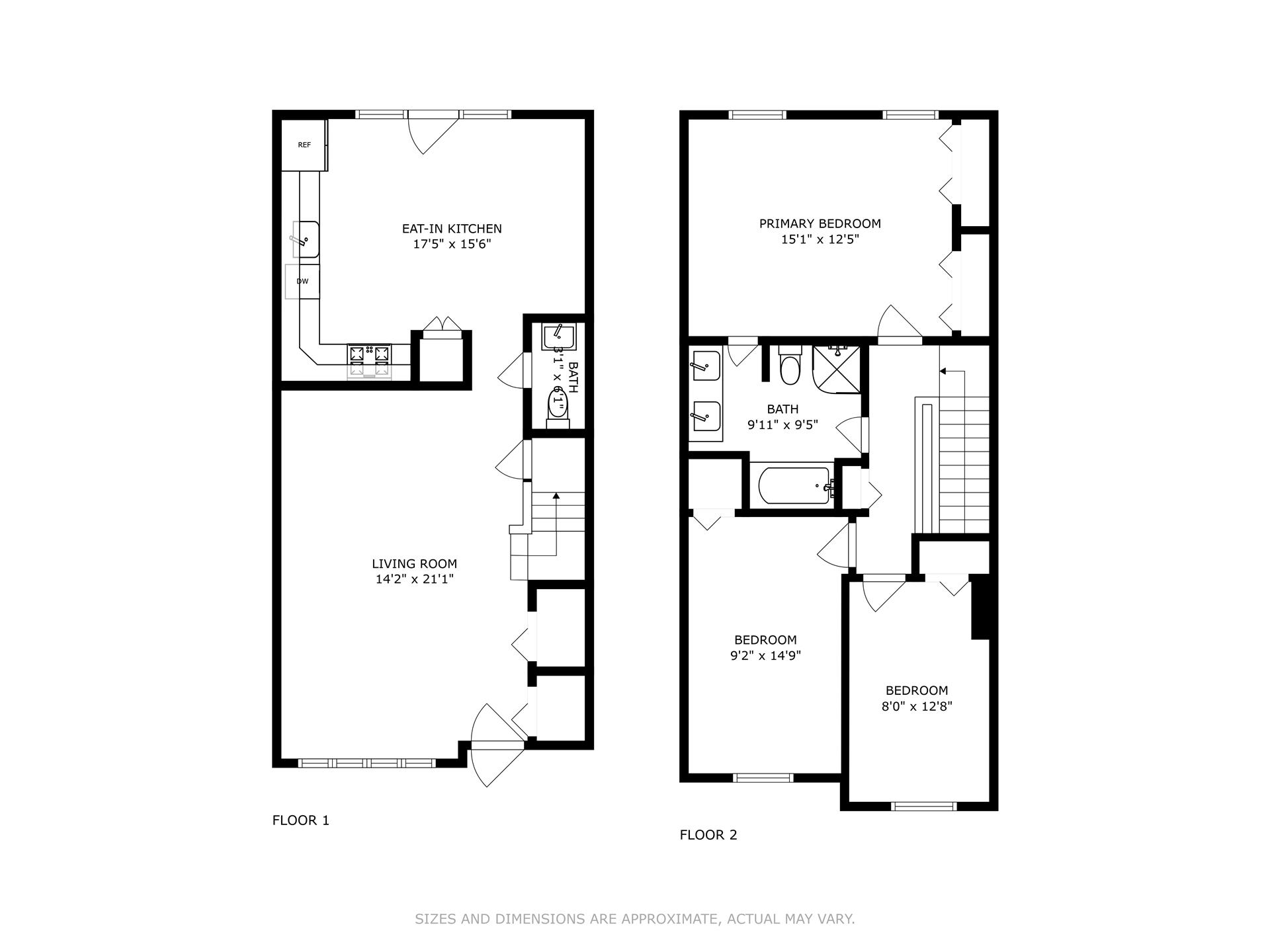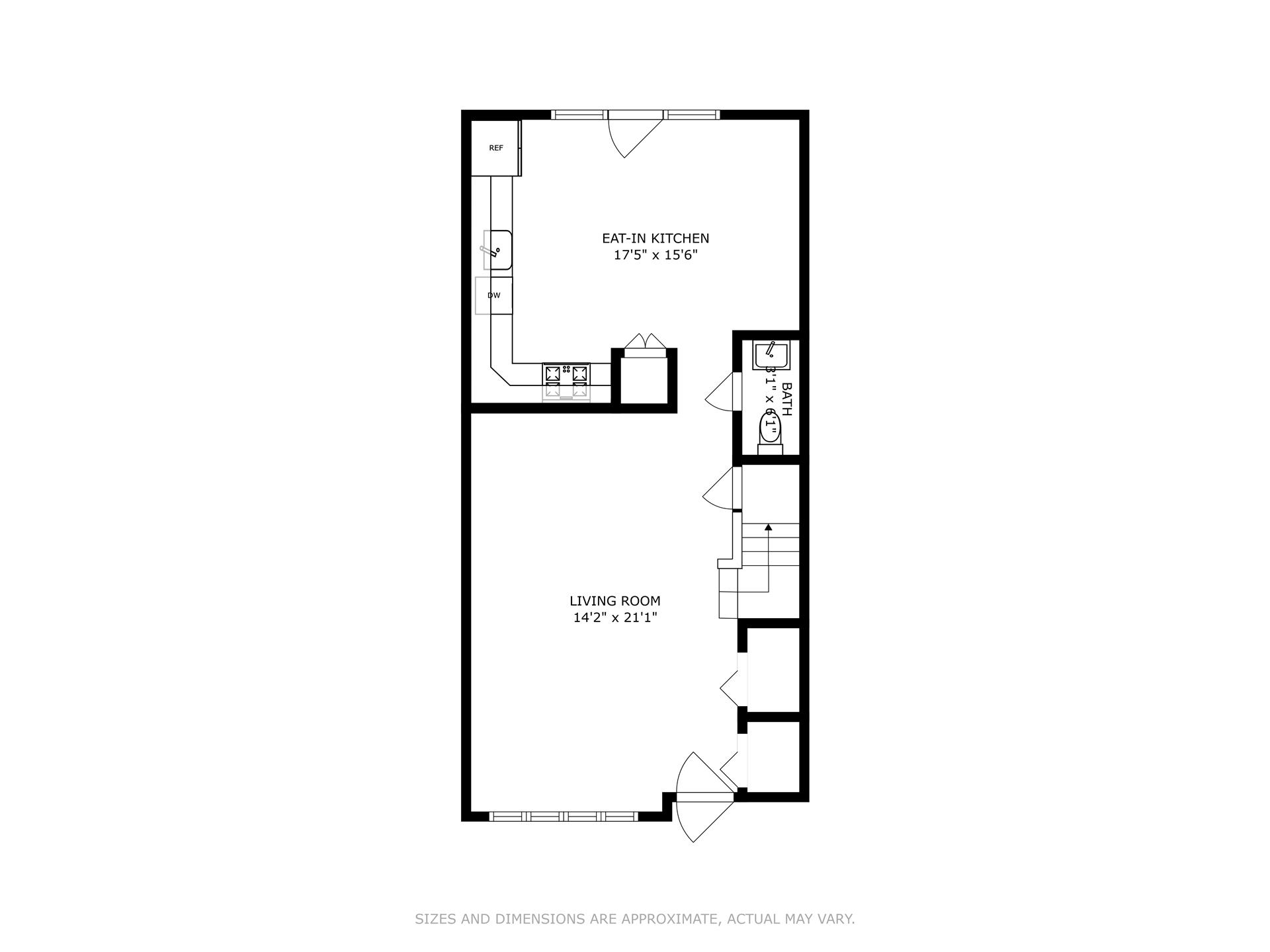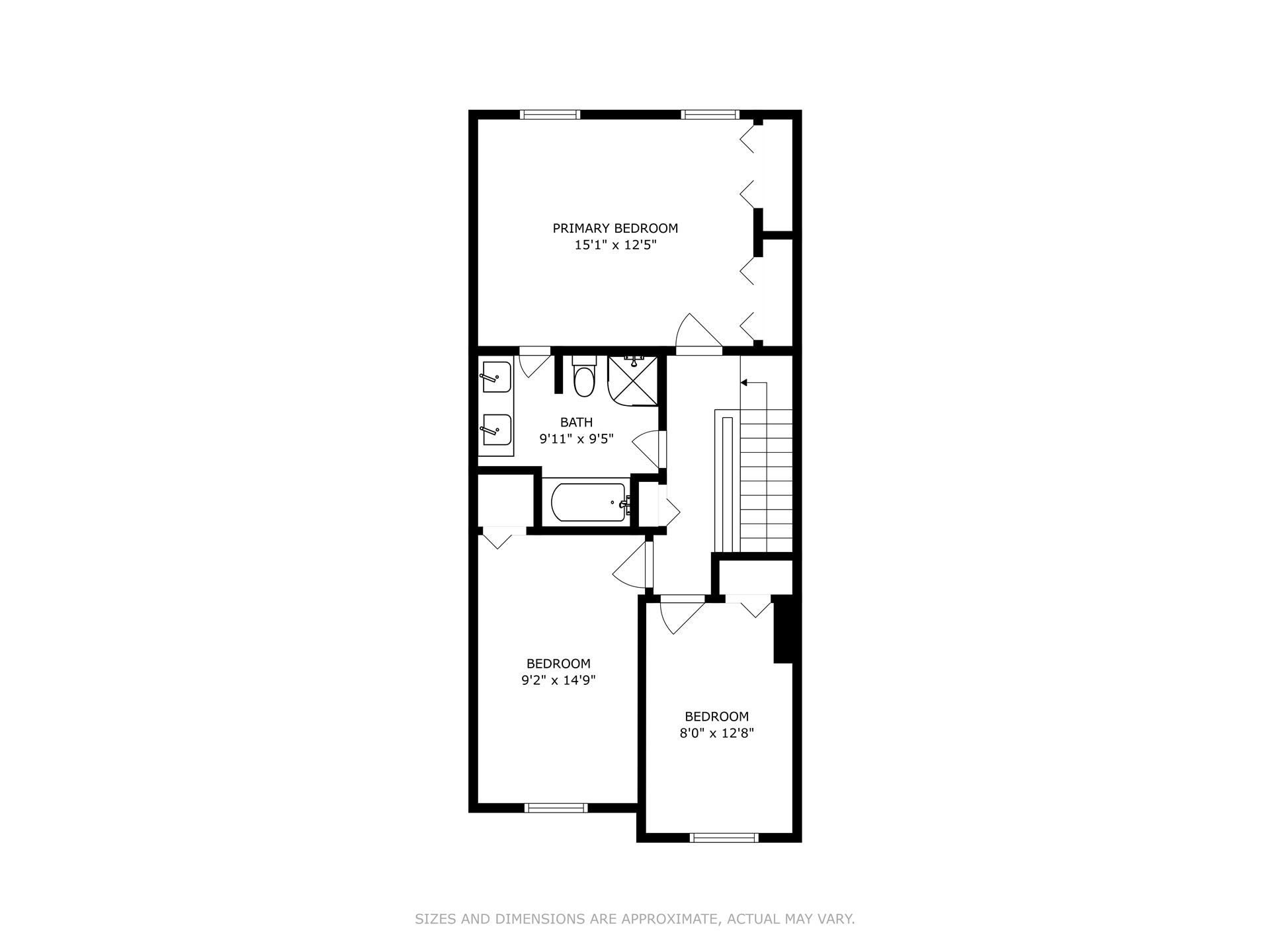
Rossville | Redwood Loop & Redwood Loop
- $ 635,000
- Bedrooms
- Bathrooms
- HouseBuilding Type
- 1,500 Approx. SF
- Details
-
- Single FamilyOwnership
- $ 5,220Anual RE Taxes
- 18'x37'Building Size
- 18'x87'Lot Size
- 1986Year Built
- ActiveStatus

- Description
-
Welcome to 45 Redwood Loop - A Stylish, Turn-Key Townhome with Private Outdoor Living
Located in a peaceful, well-kept loop community, 45 Redwood Loop offers a seamless blend of comfort, functionality, and thoughtful updates throughout. From the moment you arrive, you're greeted by neat landscaping and a welcoming entry that sets the tone for what's inside.
Step into a sun-filled living room featuring hardwood floors, crown molding, and recessed lighting-all part of the home's cohesive, modern design. The open-concept layout leads into a beautifully renovated eat-in kitchen, complete with white shaker cabinetry, subway tile backsplash, stone countertops, and a full suite of stainless steel appliances. A standout convenience: the washer and dryer are discreetly and efficiently tucked into a custom enclosure right in the kitchen-practical, stylish, and out of the way.
French doors open directly onto your private deck, an ideal space for al fresco dining, lounging, and entertaining under the shade of a large umbrella. It's rare to find a home at this price point with such a usable and inviting outdoor setup.
Upstairs, you'll find three generously sized bedrooms, each with great natural light and closet space. The full bathroom is fully updated with a dual-sink vanity, marble counters, and a glass-enclosed walk-in shower with modern tilework and built-in shelving.
Located by shopping, parks, and public transit, this home combines easy living with modern upgrades-all in a quiet, community-minded setting. Home includes 1 outdoor parking space and access to Woodbrook Community amenities including a swimming pool, park and community center.
45 Redwood Loop delivers space, style, and outdoor living in one smart package. Welcome home.
Welcome to 45 Redwood Loop - A Stylish, Turn-Key Townhome with Private Outdoor Living
Located in a peaceful, well-kept loop community, 45 Redwood Loop offers a seamless blend of comfort, functionality, and thoughtful updates throughout. From the moment you arrive, you're greeted by neat landscaping and a welcoming entry that sets the tone for what's inside.
Step into a sun-filled living room featuring hardwood floors, crown molding, and recessed lighting-all part of the home's cohesive, modern design. The open-concept layout leads into a beautifully renovated eat-in kitchen, complete with white shaker cabinetry, subway tile backsplash, stone countertops, and a full suite of stainless steel appliances. A standout convenience: the washer and dryer are discreetly and efficiently tucked into a custom enclosure right in the kitchen-practical, stylish, and out of the way.
French doors open directly onto your private deck, an ideal space for al fresco dining, lounging, and entertaining under the shade of a large umbrella. It's rare to find a home at this price point with such a usable and inviting outdoor setup.
Upstairs, you'll find three generously sized bedrooms, each with great natural light and closet space. The full bathroom is fully updated with a dual-sink vanity, marble counters, and a glass-enclosed walk-in shower with modern tilework and built-in shelving.
Located by shopping, parks, and public transit, this home combines easy living with modern upgrades-all in a quiet, community-minded setting. Home includes 1 outdoor parking space and access to Woodbrook Community amenities including a swimming pool, park and community center.
45 Redwood Loop delivers space, style, and outdoor living in one smart package. Welcome home.
Listing Courtesy of Douglas Elliman Real Estate
- View more details +
- Features
-
- A/C
- Outdoor Parking
- Pool
- Close details -
- Contact
-
William Abramson
License Licensed As: William D. AbramsonDirector of Brokerage, Licensed Associate Real Estate Broker
W: 646-637-9062
M: 917-295-7891
- Mortgage Calculator
-

