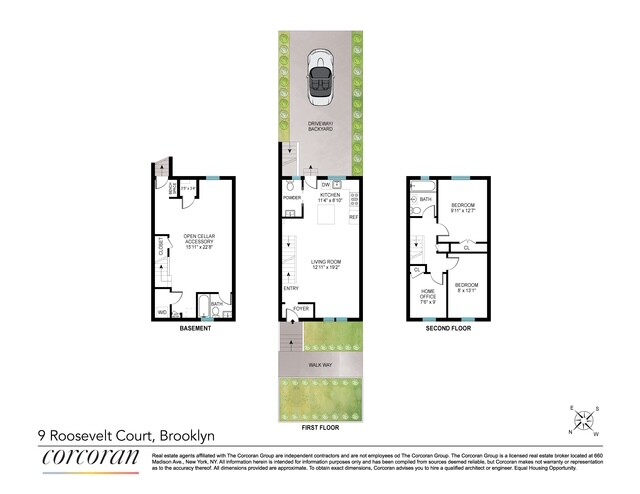
Greenwood Heights | 30th Street & 30th Street
- $ 1,695,000
- Bedrooms
- Bathrooms
- Attached HouseBuilding Type
- 1,000 Approx. SF
- Details
-
- Single FamilyOwnership
- $ 4,716Anual RE Taxes
- 16'7"x30'Building Size
- 17'x60'Lot Size
- 1920Year Built
- ActiveStatus

- Description
-
Please watch the video in its entirety as it gives detailed insight and a detailed walk-through of the home.
This is not your average Townhouse why settle for a condo with high HOA fees and taxes when you can move into something special like 9 Roosevelt Court (HAS PARKING). Tucked away on a rare, cul-de-sac-style street in Greenwood, this three-bedroom, 2.5-bath townhouse offers the kind of privacy and quiet you never thought possible in Brooklyn.
Step into a stunning entry foyer with a graceful arched opening and an exposed brick wall, then into the main living space with soaring 9-foot ceilings that flood the home with light and openness. Upstairs, you'll find three bedrooms, including a primary suite with custom closets for optimal organization and style. The lower level offers a full bathroom, a dedicated washer and dryer room, and a spacious open living area ready to be customized to your lifestyle.
Completely rebuilt from the inside out-new plumbing, electrical, HVAC, windows, and doors-this home is truly move-in ready as you will be the first to occupy. Select white oak floors flow throughout the entire home, leading to a sleek chef's kitchen with white oak and black cabinetry, black Café appliances, a pot filler, hot water dispenser, and seamless stone countertops that extend into a full-height backsplash. A stylish main-floor powder room and a cleverly designed mini wet bar make entertaining effortless.
Private parking, a backyard for outdoor living, complete this exceptional offering.Please watch the video in its entirety as it gives detailed insight and a detailed walk-through of the home.
This is not your average Townhouse why settle for a condo with high HOA fees and taxes when you can move into something special like 9 Roosevelt Court (HAS PARKING). Tucked away on a rare, cul-de-sac-style street in Greenwood, this three-bedroom, 2.5-bath townhouse offers the kind of privacy and quiet you never thought possible in Brooklyn.
Step into a stunning entry foyer with a graceful arched opening and an exposed brick wall, then into the main living space with soaring 9-foot ceilings that flood the home with light and openness. Upstairs, you'll find three bedrooms, including a primary suite with custom closets for optimal organization and style. The lower level offers a full bathroom, a dedicated washer and dryer room, and a spacious open living area ready to be customized to your lifestyle.
Completely rebuilt from the inside out-new plumbing, electrical, HVAC, windows, and doors-this home is truly move-in ready as you will be the first to occupy. Select white oak floors flow throughout the entire home, leading to a sleek chef's kitchen with white oak and black cabinetry, black Café appliances, a pot filler, hot water dispenser, and seamless stone countertops that extend into a full-height backsplash. A stylish main-floor powder room and a cleverly designed mini wet bar make entertaining effortless.
Private parking, a backyard for outdoor living, complete this exceptional offering.
Listing Courtesy of Corcoran Group
- View more details +
- Features
-
- A/C [Central]
- Close details -
- Contact
-
William Abramson
License Licensed As: William D. AbramsonDirector of Brokerage, Licensed Associate Real Estate Broker
W: 646-637-9062
M: 917-295-7891
- Mortgage Calculator
-

















