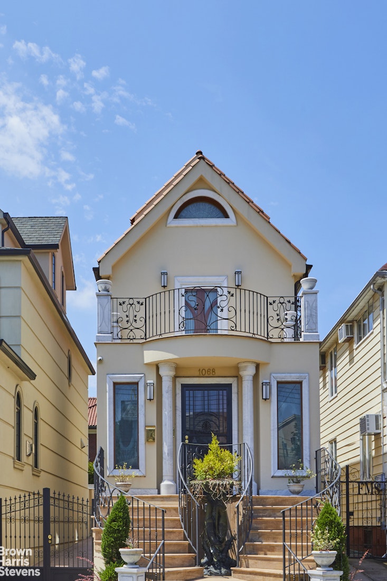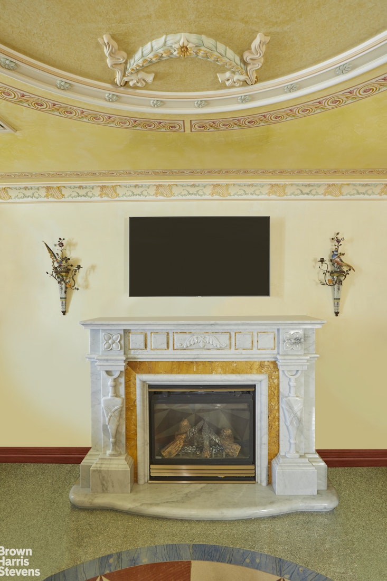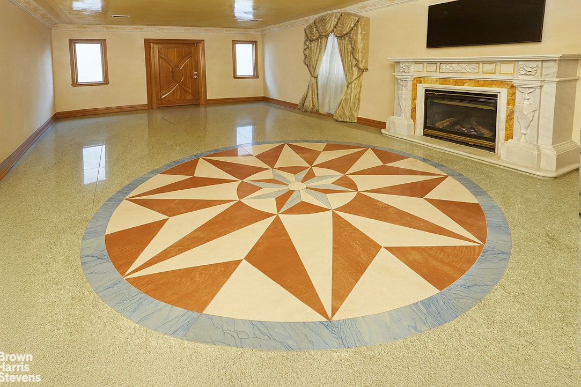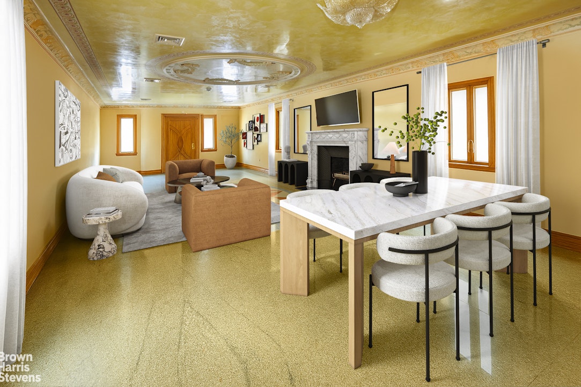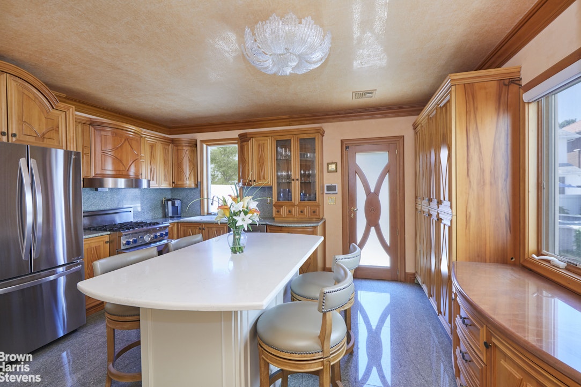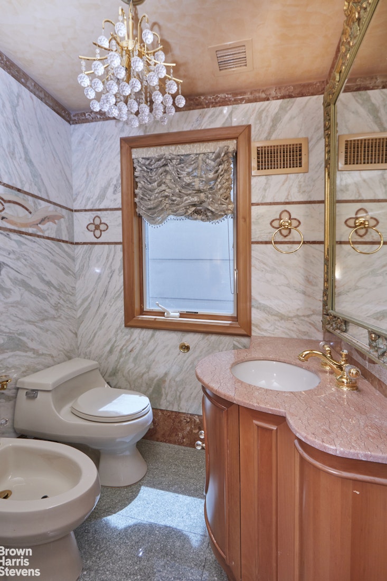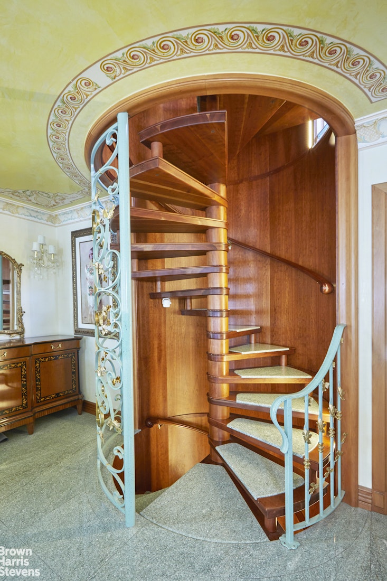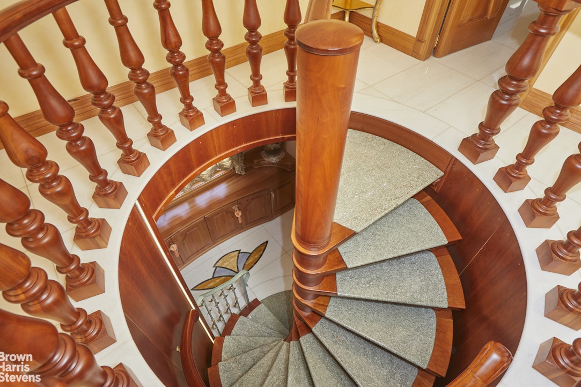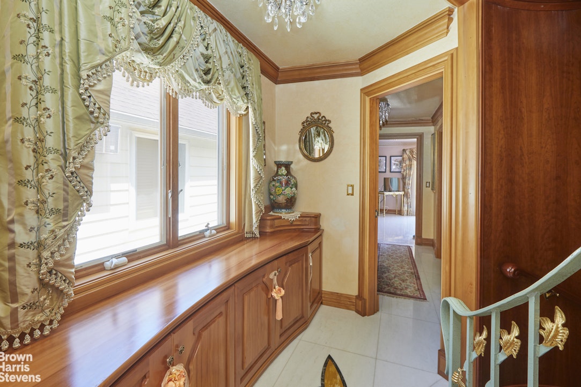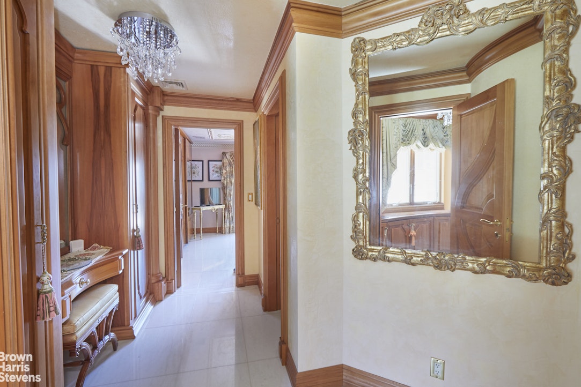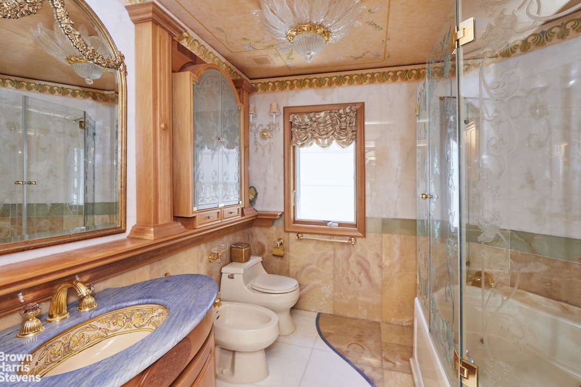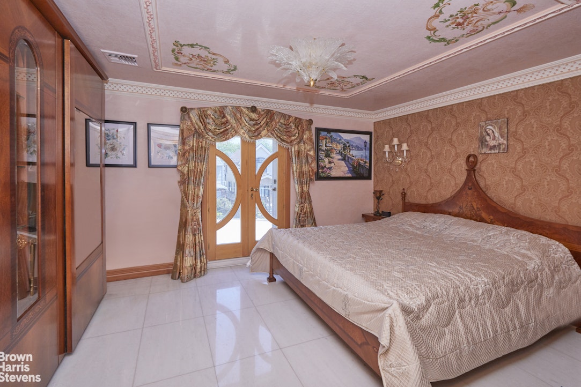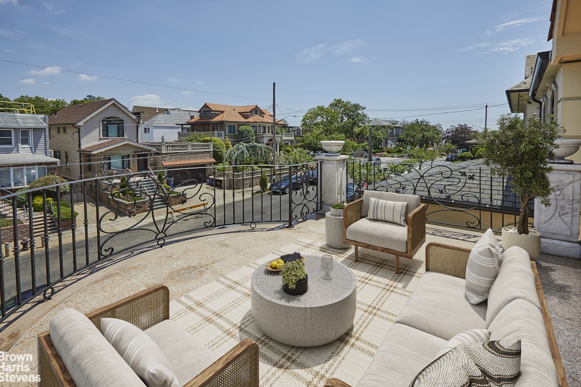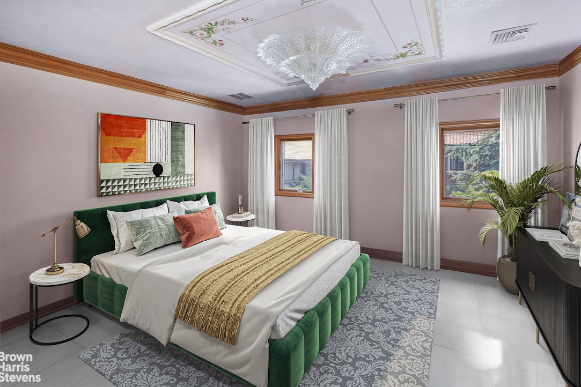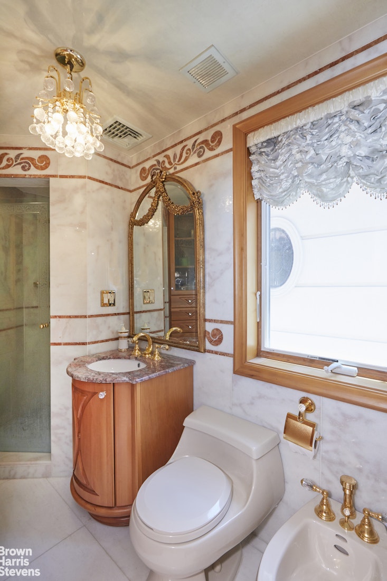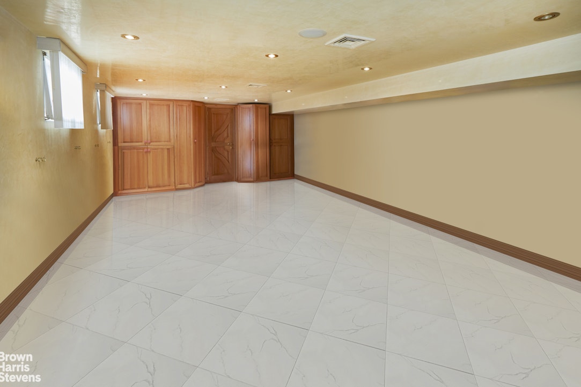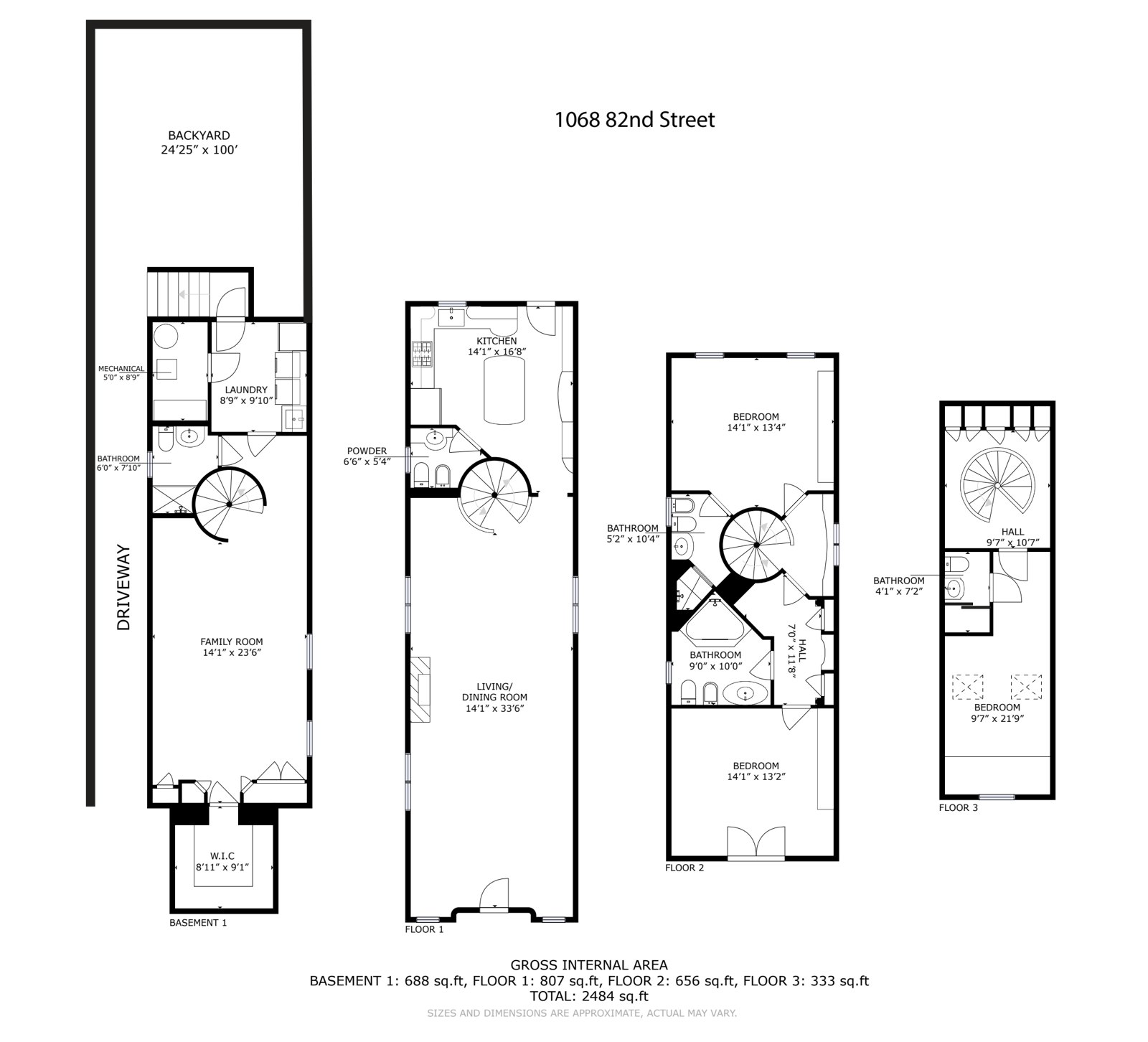
Dyker Heights | 10th Avenue & 11th Avenue
- $ 1,998,000
- Bedrooms
- Bathrooms
- HouseBuilding Type
- 1,584 Approx. SF
- Details
-
- Single FamilyOwnership
- $ 11,292Anual RE Taxes
- 16'x56'Building Size
- 24'3"x100'Lot Size
- 1925Year Built
- ActiveStatus

- Description
-
Exquisite Dyker Heights Single Family Masterpiece
Welcome to a remarkable residence with private drive and central air perfectly located in the heart of Dyker Heights, a neighborhood renowned for its stately, suburban charm.
This home is distinguished by its impeccable craftsmanship and lavish materials, including hardwoods, gleaming marble and venetian plaster sourced from Italy and meticulously installed by master European artisans. There is a custom kitchen that includes top of the line appliances, a grand spiral staircase featuring bespoke wrought iron balustrades and marble treads and an elegant fireplace perfectly situated in the formal living/dining room, creating a warm and sophisticated ambiance.
The second floor has two primary en suite bedrooms with bidets, one bathroom includes a jacuzzi and a terrace ideal for morning coffee or evening relaxation. The third floor is comprised of a flexible third bedroom/home office.Throughout the house there is abundant storage where every nook, from custom cabinetry to built-in closets, maximizes space and organization.
A fully finished lower level that includes a well-appointed laundry room, bathroom, bonus room, and ample storage room with custom designed cabinetry.
Outdoors you will find a kitchen & entertainment patio designed for alfresco dining, complete with built-in grill, sink, and counter space.
There are so many reasons to fall in love with this beautifully designed home, including the private driveway, central air, indoor outdoor flow and a location close to Dyker Beach golf course, Shore Rd park, restaurants, schools, transportation and shopping .
This is not just a home-it's a celebration of artistry, quality, and thoughtful design with attention to comfort and practicality and close to everything Dyker Heights has to offer.Exquisite Dyker Heights Single Family Masterpiece
Welcome to a remarkable residence with private drive and central air perfectly located in the heart of Dyker Heights, a neighborhood renowned for its stately, suburban charm.
This home is distinguished by its impeccable craftsmanship and lavish materials, including hardwoods, gleaming marble and venetian plaster sourced from Italy and meticulously installed by master European artisans. There is a custom kitchen that includes top of the line appliances, a grand spiral staircase featuring bespoke wrought iron balustrades and marble treads and an elegant fireplace perfectly situated in the formal living/dining room, creating a warm and sophisticated ambiance.
The second floor has two primary en suite bedrooms with bidets, one bathroom includes a jacuzzi and a terrace ideal for morning coffee or evening relaxation. The third floor is comprised of a flexible third bedroom/home office.Throughout the house there is abundant storage where every nook, from custom cabinetry to built-in closets, maximizes space and organization.
A fully finished lower level that includes a well-appointed laundry room, bathroom, bonus room, and ample storage room with custom designed cabinetry.
Outdoors you will find a kitchen & entertainment patio designed for alfresco dining, complete with built-in grill, sink, and counter space.
There are so many reasons to fall in love with this beautifully designed home, including the private driveway, central air, indoor outdoor flow and a location close to Dyker Beach golf course, Shore Rd park, restaurants, schools, transportation and shopping .
This is not just a home-it's a celebration of artistry, quality, and thoughtful design with attention to comfort and practicality and close to everything Dyker Heights has to offer.
Listing Courtesy of Brown Harris Stevens Residential Sales LLC
- View more details +
- Features
-
- A/C
- Driveway
- Laundry Room
- Outdoor
-
- Patio
- Terrace
- Close details -
- Contact
-
William Abramson
License Licensed As: William D. AbramsonDirector of Brokerage, Licensed Associate Real Estate Broker
W: 646-637-9062
M: 917-295-7891
- Mortgage Calculator
-

