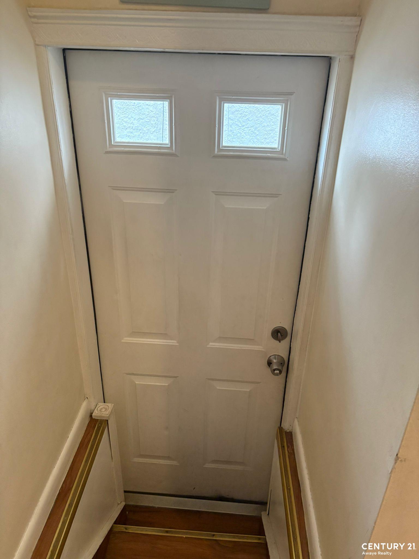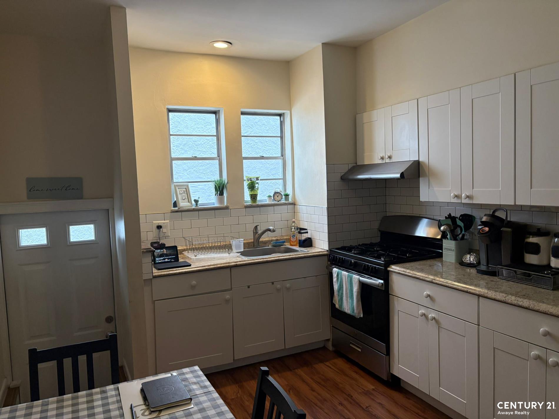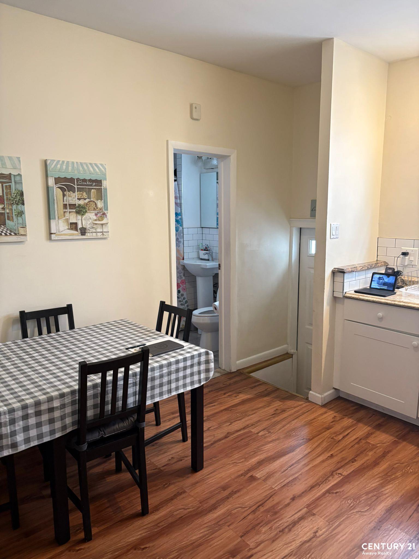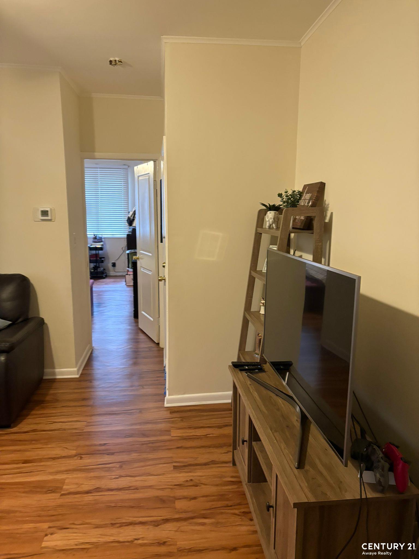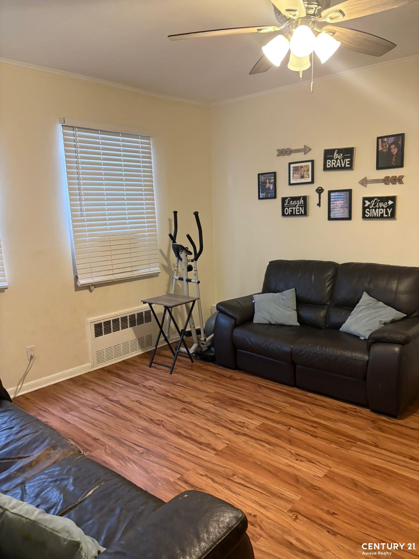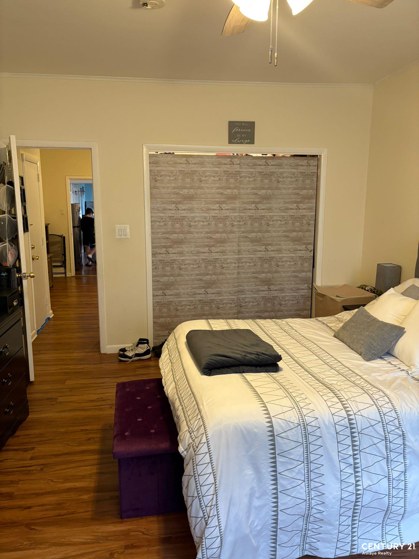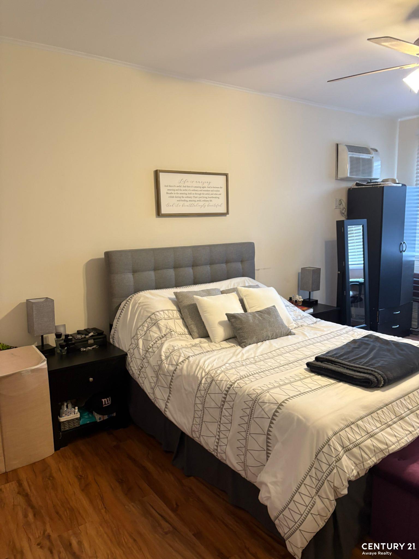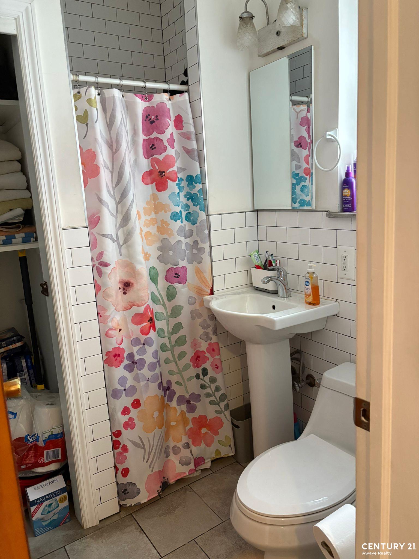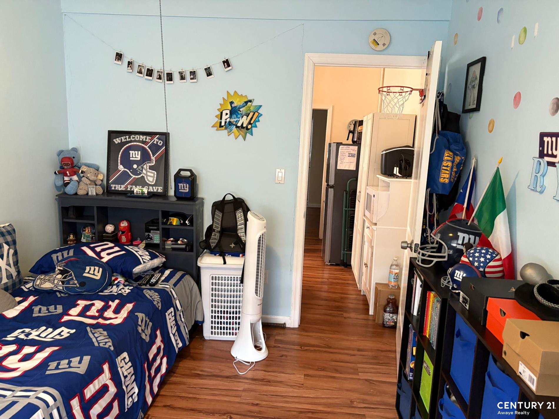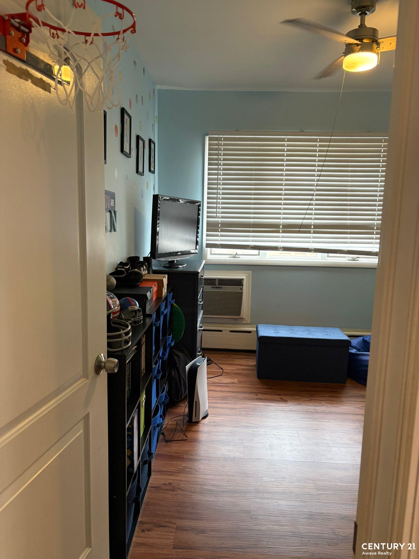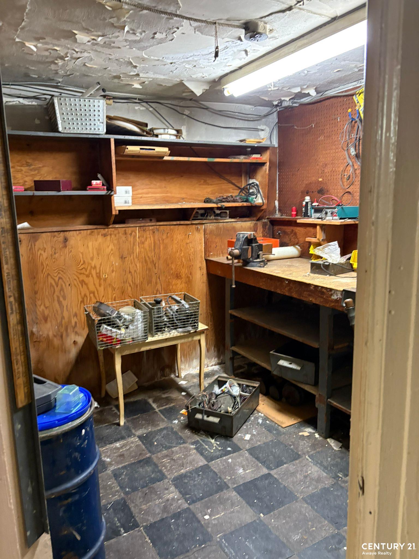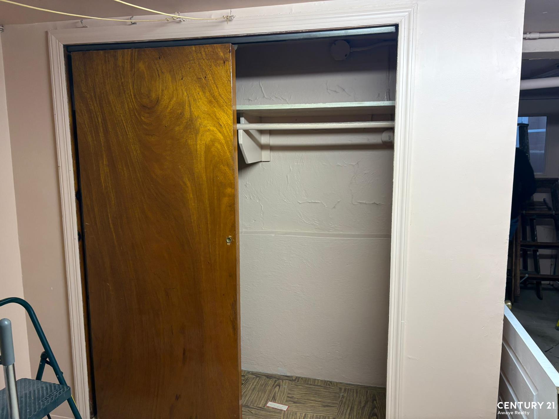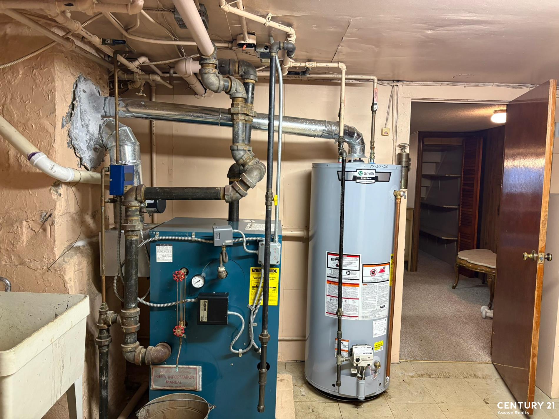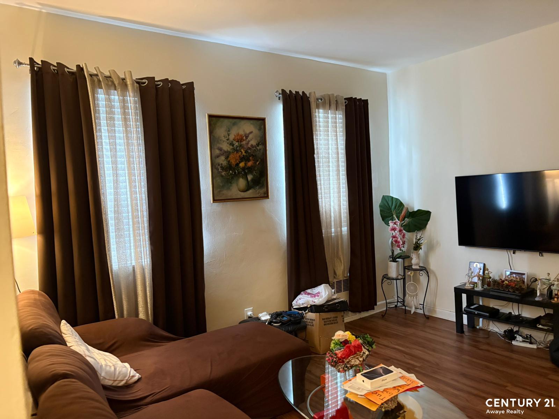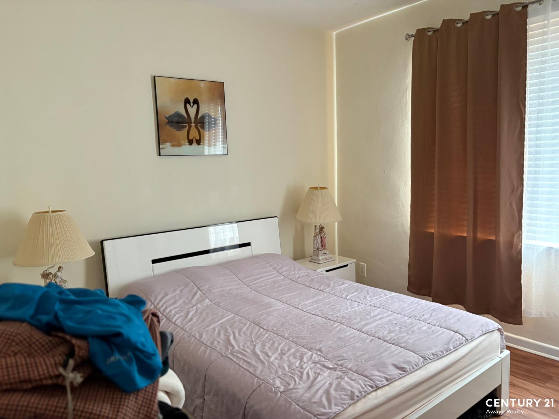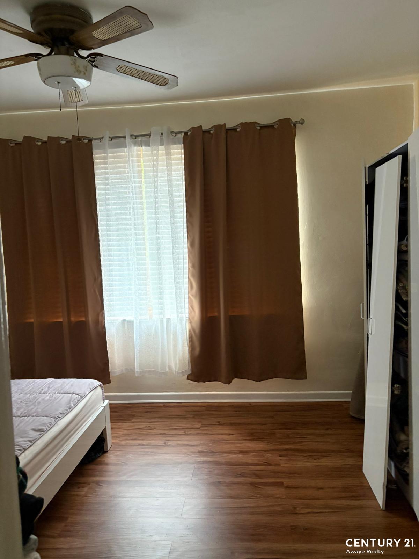
Gravesend | Park Avenue & Myrtle Avenue
- $ 1,250,000
- 4 Bedrooms
- 3 Bathrooms
- Semi-Detached HouseBuilding Type
- 1,440 Approx. SF
- Details
-
- Multi-FamilyOwnership
- $ 7,937Anual RE Taxes
- 16'x45'Building Size
- 20'x100'Lot Size
- 1930Year Built
- ActiveStatus

- Description
-
Priced to Sell! Charming 2-Family Semi-Detached Home in Vibrant Gravesend!
Discover this impeccably maintained 2-family semi-detached jewel nestled in the heart of Gravesend, Brooklyn. Boasting a total of 4 bedrooms, 3 bathrooms, a fully finished basement, shared driveway, and detached garage, this property offers both comfort and investment potential.
The main floor greets you with a welcoming side entrance leading to a sunlit eat-in kitchen featuring stainless steel appliances, granite countertops, and a stylish tile backsplash. This level includes 2 bedrooms and 1 bathroom, highlighted by a spacious primary bedroom and a cozy second bedroom adjacent to a ¾ bath. The bright living room provides an inviting space for relaxation and entertaining.
Upstairs, the second unit features 2 bedrooms and 1 bathroom, beginning with a cheerful living room and ample closet space. The kitchen/dining combo boasts modern finishes and offers access to a charming outdoor porch from the second bedroom—perfect for morning coffee or evening relaxation. The primary bedroom is generously sized and bathed in natural light.
The fully finished basement expands your living area with a large recreation room, designated workspace, and an additional ¾ bathroom—ideal for hobbies, a home office, or cozy movie nights.
Conveniently located in prime Gravesend, this home is just a short distance from the N train on Avenue U, as well as a variety of shopping, dining, and amenities that define the neighborhood's appeal.
Don't miss out on this versatile and meticulously maintained home—schedule your showing today before it's too late!Priced to Sell! Charming 2-Family Semi-Detached Home in Vibrant Gravesend!
Discover this impeccably maintained 2-family semi-detached jewel nestled in the heart of Gravesend, Brooklyn. Boasting a total of 4 bedrooms, 3 bathrooms, a fully finished basement, shared driveway, and detached garage, this property offers both comfort and investment potential.
The main floor greets you with a welcoming side entrance leading to a sunlit eat-in kitchen featuring stainless steel appliances, granite countertops, and a stylish tile backsplash. This level includes 2 bedrooms and 1 bathroom, highlighted by a spacious primary bedroom and a cozy second bedroom adjacent to a ¾ bath. The bright living room provides an inviting space for relaxation and entertaining.
Upstairs, the second unit features 2 bedrooms and 1 bathroom, beginning with a cheerful living room and ample closet space. The kitchen/dining combo boasts modern finishes and offers access to a charming outdoor porch from the second bedroom—perfect for morning coffee or evening relaxation. The primary bedroom is generously sized and bathed in natural light.
The fully finished basement expands your living area with a large recreation room, designated workspace, and an additional ¾ bathroom—ideal for hobbies, a home office, or cozy movie nights.
Conveniently located in prime Gravesend, this home is just a short distance from the N train on Avenue U, as well as a variety of shopping, dining, and amenities that define the neighborhood's appeal.
Don't miss out on this versatile and meticulously maintained home—schedule your showing today before it's too late!
Listing Courtesy of Century 21 Awaye Realty
- View more details +
- Features
-
- A/C
- Driveway
- Garage
- Outdoor
-
- Patio
- Close details -
- Contact
-
William Abramson
License Licensed As: William D. AbramsonDirector of Brokerage, Licensed Associate Real Estate Broker
W: 646-637-9062
M: 917-295-7891
- Mortgage Calculator
-

