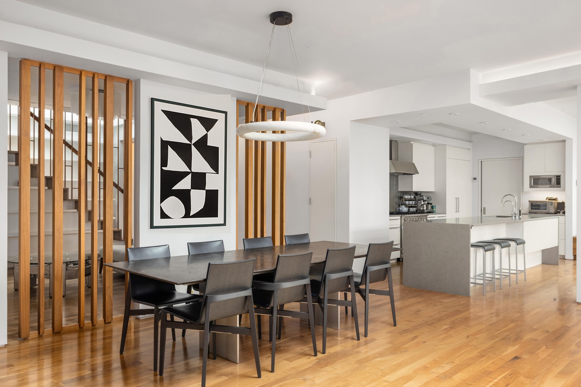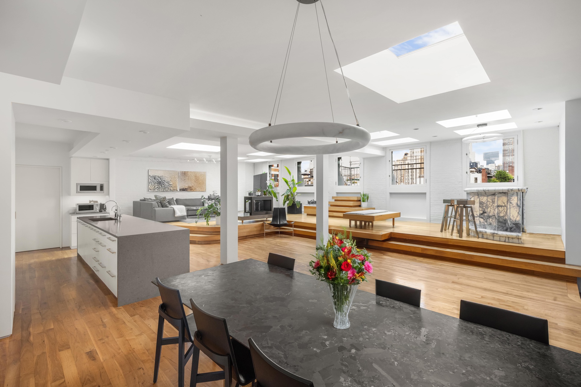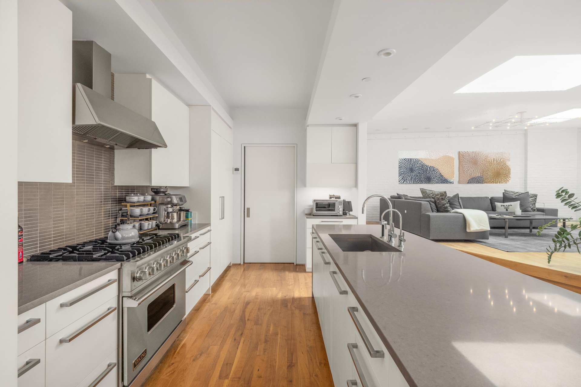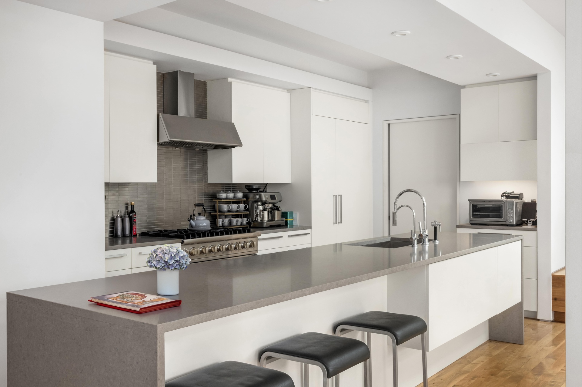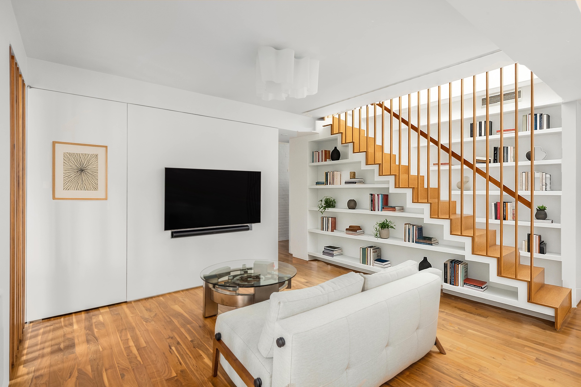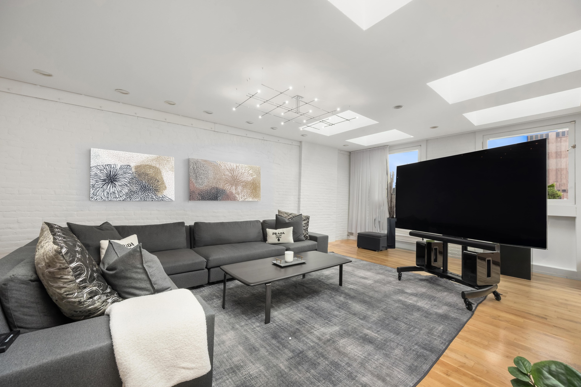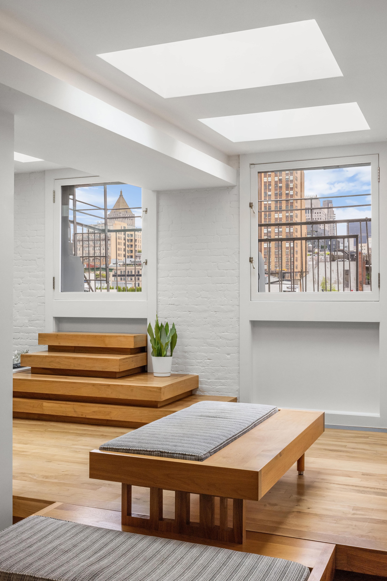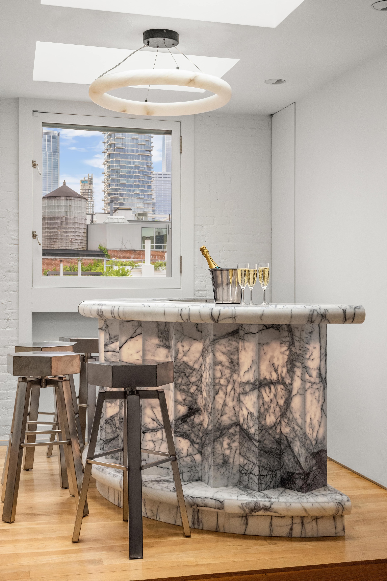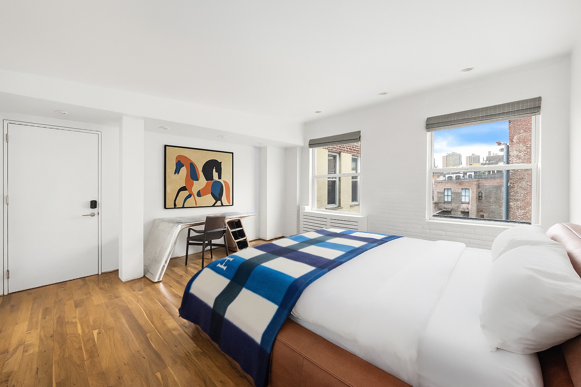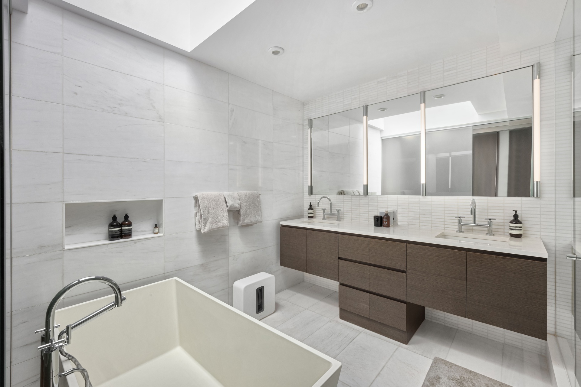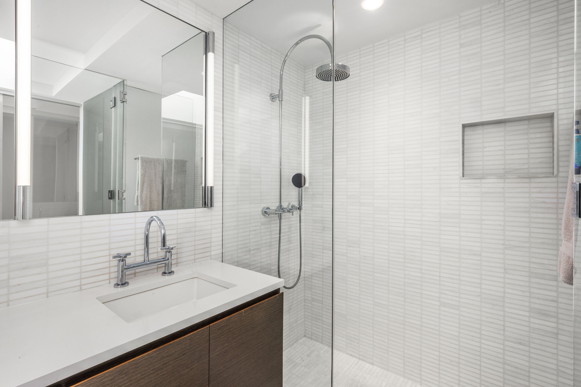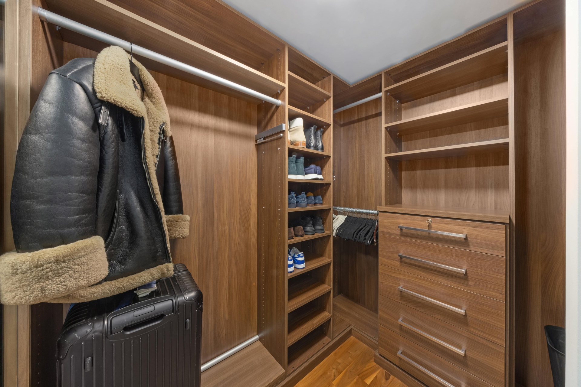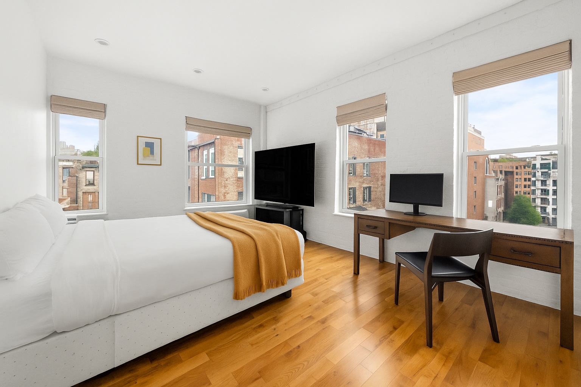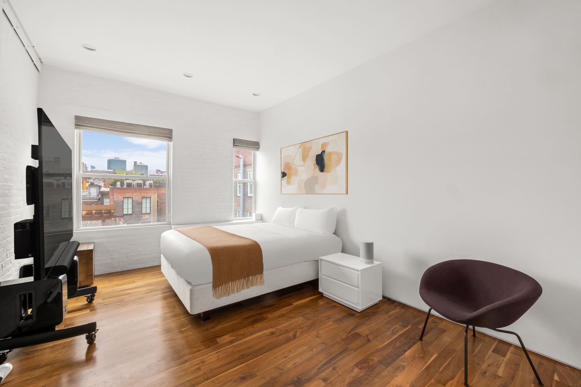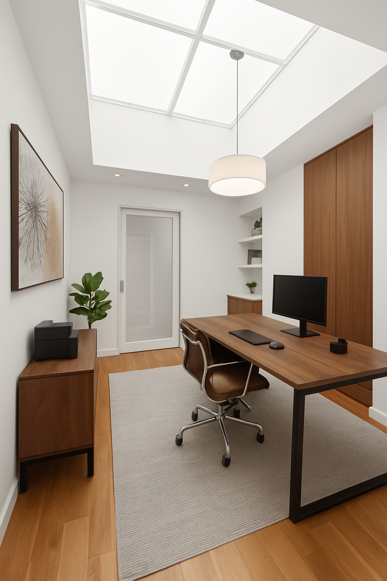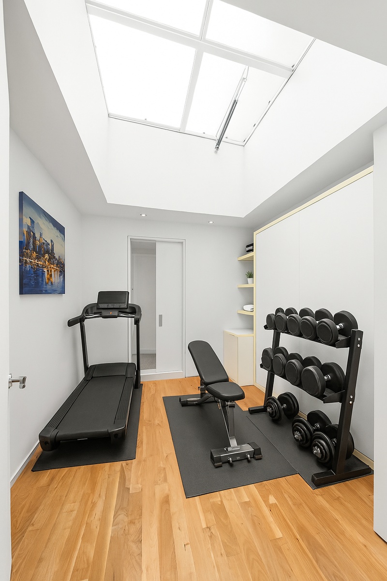
Soho | Mercer Street & Greene Street
- $ 9,700,000
- 3 Bedrooms
- 4.5 Bathrooms
- 3,750 Approx. SF
- %Financing Allowed
- Details
- Co-opOwnership
- $ Common Charges
- $ Real Estate Taxes
- ActiveStatus

- Description
-
The Penthouse at 96 Grand Street Atop one of SoHo’s most storied cast-iron buildings, the Penthouse at 96 Grand Street is an exquisitely proportioned full-floor loft that reimagines downtown living through a lens of sculptural minimalism and architectural restraint. Accessed by private keyed elevator, the 3,750-square-foot residence unfolds in a dramatic sequence of light and volume. Original brickwork and steel-framed windows speak to the building’s 19th-century heritage, while a constellation of twelve skylights draws natural light across solid oak floors and softly textured plaster walls. The great room spans nearly fifty feet, a gallery-like volume anchored by a wood-burning fireplace and framed by exposures in every direction. Adjoining this space is a thoroughly bespoke chef’s kitchen- outfitted with custom Corian cabinetry, Dornbracht fixtures, a professional-grade Viking range, and dual Miele dishwashers- all concealed within a composition of clean lines and tactile materials. The private quarters offer quietude and elegance. The primary suite, warmed by sun and softened by custom oak millwork, includes a dressing gallery, spa bath with radiant-heated floors, and a sense of studied calm. Two additional bedrooms, a skylit office (or fourth bedroom), and a den/media lounge provide flexibility, privacy, and intimacy- each space curated with the same precision and subtlety as the public rooms. An architectural staircase ascends to a crowning moment: a 2,200-square-foot rooftop terrace, meticulously landscaped and fully outfitted for entertaining. With basalt counters, a Kalamazoo dishwasher, a built-in refrigerator, and panoramic views that stretch from One World Trade to the Chrysler Building, this open-air sanctuary offers an experience more akin to a private rooftop garden in Milan or a Bel Air pavilion than a traditional SoHo terrace. Throughout, integrated Lutron lighting, Inteli-tech security, and whole-home audio reflect a discreet layer of modernity beneath the building’s cast-iron skin. This is not a renovation- it is a reinvention. A masterclass in proportion, texture, and light. Offered for the first time in years, the Penthouse at 96 Grand Street is that rarest of New York offerings: a true artist’s loft, elevated for modern living, and crowned by the sky itself. By private appointment only.
The Penthouse at 96 Grand Street Atop one of SoHo’s most storied cast-iron buildings, the Penthouse at 96 Grand Street is an exquisitely proportioned full-floor loft that reimagines downtown living through a lens of sculptural minimalism and architectural restraint. Accessed by private keyed elevator, the 3,750-square-foot residence unfolds in a dramatic sequence of light and volume. Original brickwork and steel-framed windows speak to the building’s 19th-century heritage, while a constellation of twelve skylights draws natural light across solid oak floors and softly textured plaster walls. The great room spans nearly fifty feet, a gallery-like volume anchored by a wood-burning fireplace and framed by exposures in every direction. Adjoining this space is a thoroughly bespoke chef’s kitchen- outfitted with custom Corian cabinetry, Dornbracht fixtures, a professional-grade Viking range, and dual Miele dishwashers- all concealed within a composition of clean lines and tactile materials. The private quarters offer quietude and elegance. The primary suite, warmed by sun and softened by custom oak millwork, includes a dressing gallery, spa bath with radiant-heated floors, and a sense of studied calm. Two additional bedrooms, a skylit office (or fourth bedroom), and a den/media lounge provide flexibility, privacy, and intimacy- each space curated with the same precision and subtlety as the public rooms. An architectural staircase ascends to a crowning moment: a 2,200-square-foot rooftop terrace, meticulously landscaped and fully outfitted for entertaining. With basalt counters, a Kalamazoo dishwasher, a built-in refrigerator, and panoramic views that stretch from One World Trade to the Chrysler Building, this open-air sanctuary offers an experience more akin to a private rooftop garden in Milan or a Bel Air pavilion than a traditional SoHo terrace. Throughout, integrated Lutron lighting, Inteli-tech security, and whole-home audio reflect a discreet layer of modernity beneath the building’s cast-iron skin. This is not a renovation- it is a reinvention. A masterclass in proportion, texture, and light. Offered for the first time in years, the Penthouse at 96 Grand Street is that rarest of New York offerings: a true artist’s loft, elevated for modern living, and crowned by the sky itself. By private appointment only.
Listing Courtesy of Nest Seekers International
- View more details +
- Features
-
- A/C [Central]
- Washer / Dryer
- Outdoor
-
- Terrace
- View / Exposure
-
- City Views
- North, East, South Exposures
- Close details -
- Contact
-
William Abramson
License Licensed As: William D. AbramsonDirector of Brokerage, Licensed Associate Real Estate Broker
W: 646-637-9062
M: 917-295-7891
- Mortgage Calculator
-

