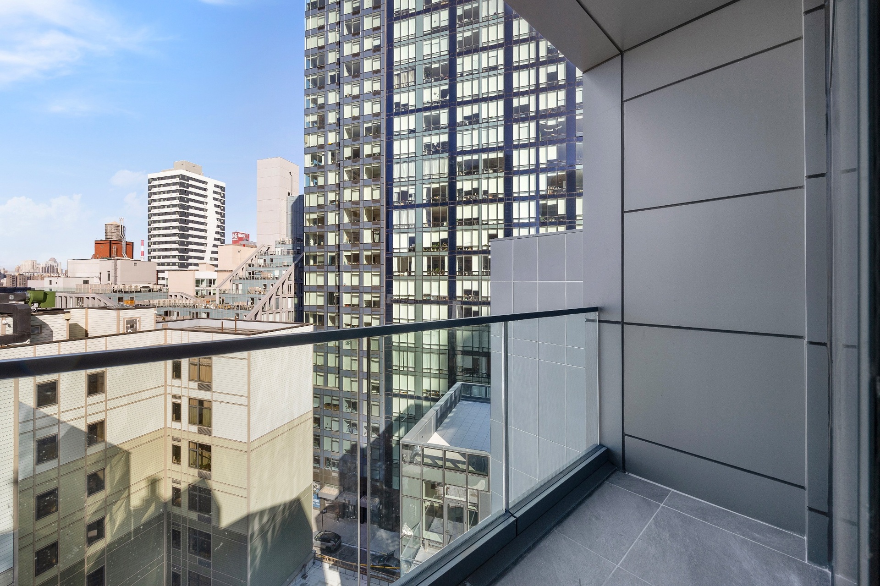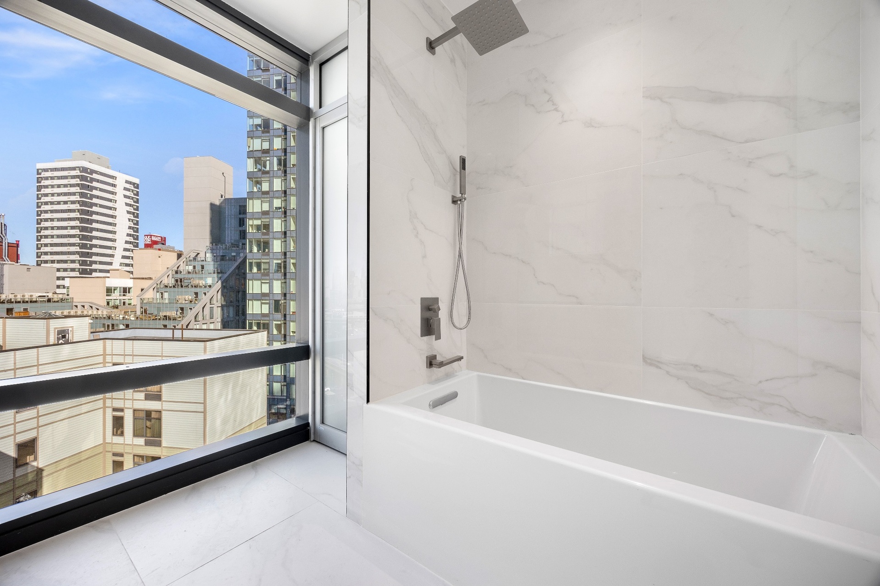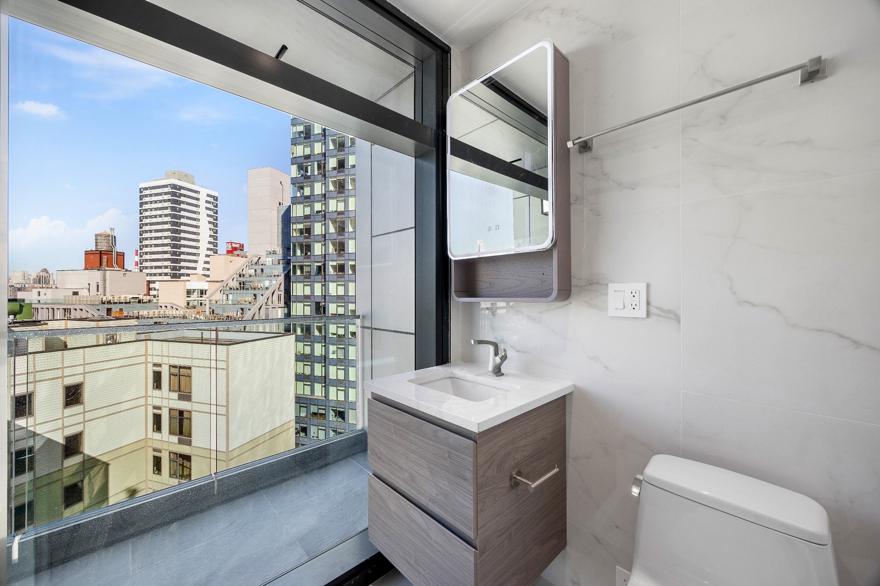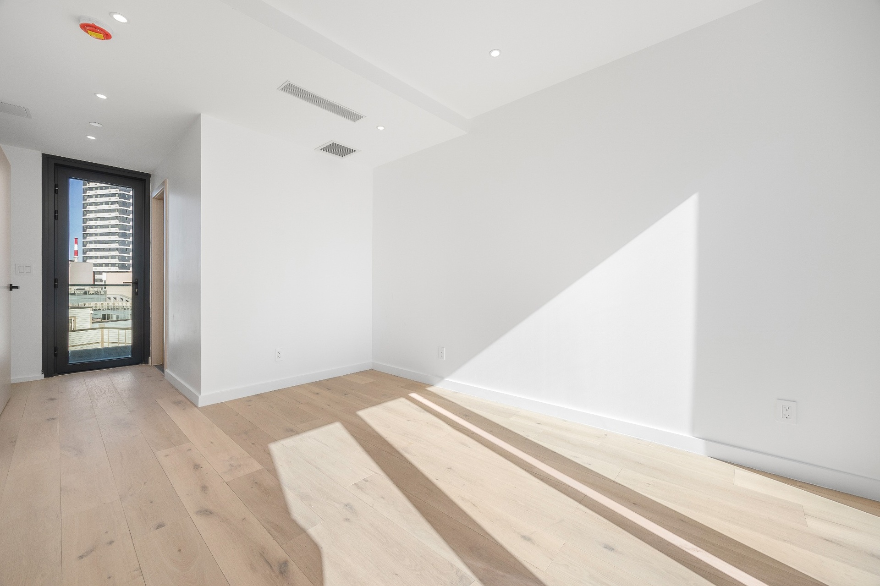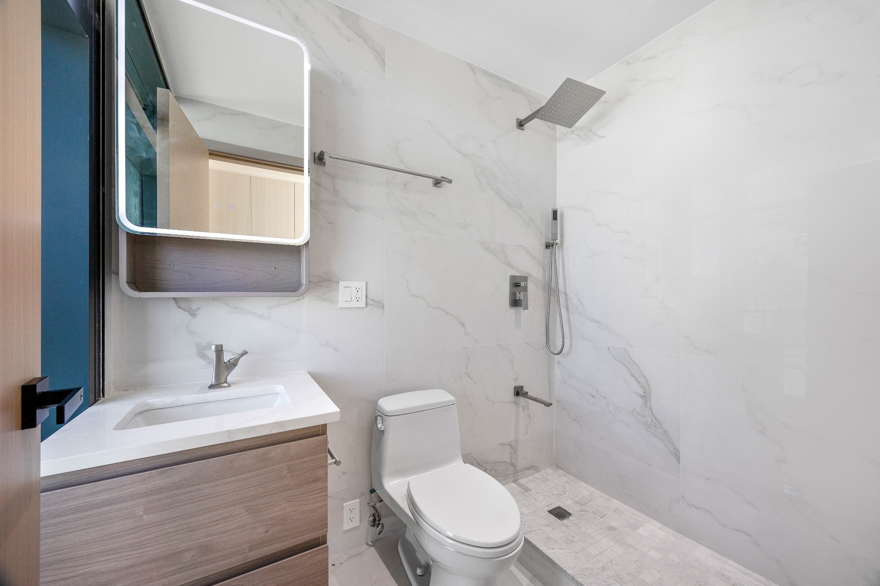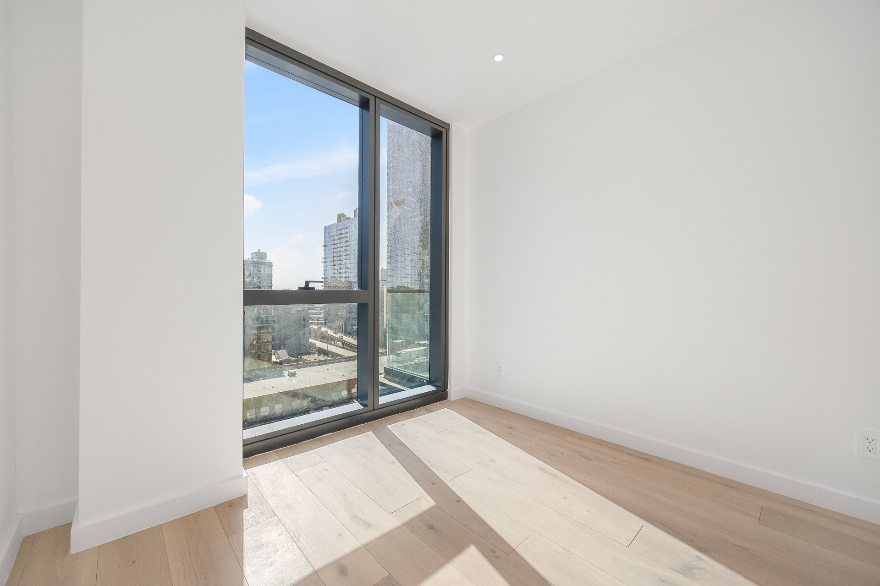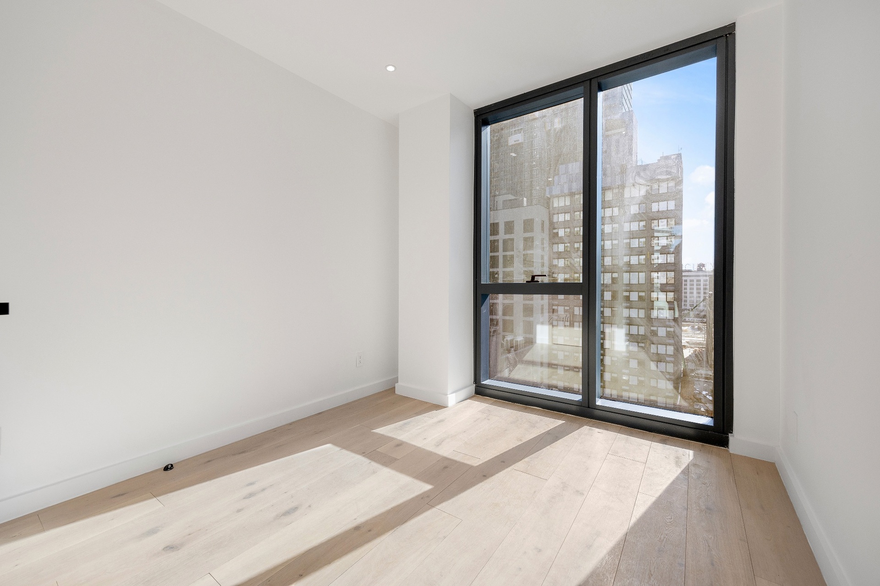
Long Island City | 28th Street & 28th Street
- $ 1,400,000
- 2 Bedrooms
- 2 Bathrooms
- Approx. SF
- 90%Financing Allowed
- Details
- CondoOwnership
- $ 582Common Charges
- $ 746Real Estate Taxes
- ActiveStatus

- Description
-
Discover Long Island City’s newest luxury high-rise condominium, completed in 2025. PHA is an exquisite two-bedroom, two-bathroom home featuring southeast-facing, floor-to-ceiling windows that frame breathtaking city and open skyline views. The thoughtfully designed Gourmet Kitchen boasts an open layout flooded with natural light, equipped with top-tier built-in appliances, including a Bloomberg refrigerator, Bertazzoni gas stove, and dishwasher. Original-cut quartz countertops enhance the space, creating an elevated cooking experience. The living area offers a spacious, open-concept layout with elegant engineered hardwood floors and soft-toned lighting, providing an inviting ambiance. The primary and secondary bedrooms are generously sized, with custom coat closets and central air conditioning for ultimate comfort. Step into the spa-inspired bathrooms, designed with sleek high-quality porcelain tiles that blend form and function for a refined, modern aesthetic. This smart home has keyless entry, a smart thermostat, and an in-unit washer and dryer, ensuring seamless convenience. Residents also have access to a state-of-the-art fitness center on the 10th floor, designed to meet all your wellness needs..
Discover Long Island City’s newest luxury high-rise condominium, completed in 2025. PHA is an exquisite two-bedroom, two-bathroom home featuring southeast-facing, floor-to-ceiling windows that frame breathtaking city and open skyline views. The thoughtfully designed Gourmet Kitchen boasts an open layout flooded with natural light, equipped with top-tier built-in appliances, including a Bloomberg refrigerator, Bertazzoni gas stove, and dishwasher. Original-cut quartz countertops enhance the space, creating an elevated cooking experience. The living area offers a spacious, open-concept layout with elegant engineered hardwood floors and soft-toned lighting, providing an inviting ambiance. The primary and secondary bedrooms are generously sized, with custom coat closets and central air conditioning for ultimate comfort. Step into the spa-inspired bathrooms, designed with sleek high-quality porcelain tiles that blend form and function for a refined, modern aesthetic. This smart home has keyless entry, a smart thermostat, and an in-unit washer and dryer, ensuring seamless convenience. Residents also have access to a state-of-the-art fitness center on the 10th floor, designed to meet all your wellness needs..
Listing Courtesy of Nest Seekers International
- View more details +
- Features
-
- A/C [Central]
- Washer / Dryer
- Outdoor
-
- Balcony
- View / Exposure
-
- East, South Exposures
- Close details -
- Contact
-
William Abramson
License Licensed As: William D. AbramsonDirector of Brokerage, Licensed Associate Real Estate Broker
W: 646-637-9062
M: 917-295-7891
- Mortgage Calculator
-

