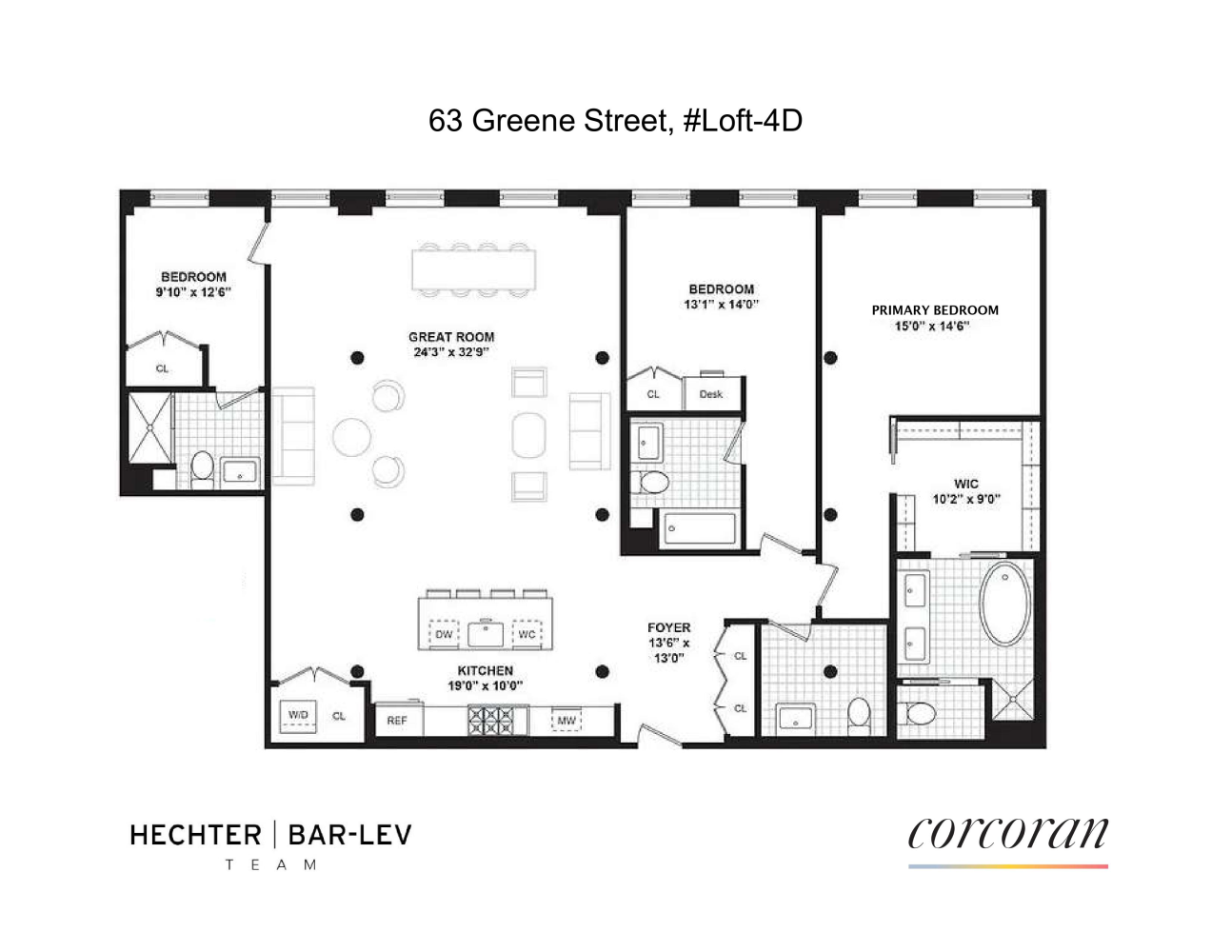
Soho | Spring Street & Broome Street
- $ 5,450,000
- 3 Bedrooms
- 3.5 Bathrooms
- 2,407 Approx. SF
- 90%Financing Allowed
- Details
- CondoOwnership
- $ 2,354Common Charges
- $ 4,471Real Estate Taxes
- ActiveStatus

- Description
-
Perfectly located on cobblestone Greene Street between Broome and Spring in prime SoHo, Loft-4D is an expansive 3-bedroom/3.5-bath home in a highly coveted and private boutique condominium. Spanning 2,407 square feet and boasting ceiling heights of 10'6", this home offers a one-of-a-kind floorplan at 63 Greene.
A gracious entry foyer opens to a 32" x 24" great room with three oversized windows, allowing for elegant entertaining, living and dining. The open kitchen features an oversized center island with seating for several, ample cabinetry, and a breakfast nook. Top-of-the-line appliances include a Sub-Zero refrigerator, Wolf range, and a large wine refrigerator.
Reimagined by the current owners, the bright and spacious primary suite has a custom-outfitted dressing room and a well-appointed spa-like bath featuring Lefroy Brooks fixtures and radiant-heat marble floors. The second bedroom is large in scale and includes a built-in custom desk with bookshelves, ample closet space, and a marble-clad en-suite bath. A well-proportioned third bedroom is located on the opposite side of this home and features a private bathroom.
Additional features of this very special offering include wide-plank wood floors, an oversized powder room, multi-zone climate control, custom lighting throughout, washer/dryer, and fully fitted closets. With only 16 units and a part-time doorman (Monday-Friday, 8 a.m.-8 p.m.), 63 Greene was designed for privacy. Residents can enjoy views of the city from the meticulously designed and furnished roof deck featuring pristine landscaping, a waterfall, and multiple seating areas.
Built in 1877 and converted to condominiums in 2016, many of the original details remain, including oversized windows, wood columns, and the stunning facade. Set among the best of everything SoHo has to offer.Perfectly located on cobblestone Greene Street between Broome and Spring in prime SoHo, Loft-4D is an expansive 3-bedroom/3.5-bath home in a highly coveted and private boutique condominium. Spanning 2,407 square feet and boasting ceiling heights of 10'6", this home offers a one-of-a-kind floorplan at 63 Greene.
A gracious entry foyer opens to a 32" x 24" great room with three oversized windows, allowing for elegant entertaining, living and dining. The open kitchen features an oversized center island with seating for several, ample cabinetry, and a breakfast nook. Top-of-the-line appliances include a Sub-Zero refrigerator, Wolf range, and a large wine refrigerator.
Reimagined by the current owners, the bright and spacious primary suite has a custom-outfitted dressing room and a well-appointed spa-like bath featuring Lefroy Brooks fixtures and radiant-heat marble floors. The second bedroom is large in scale and includes a built-in custom desk with bookshelves, ample closet space, and a marble-clad en-suite bath. A well-proportioned third bedroom is located on the opposite side of this home and features a private bathroom.
Additional features of this very special offering include wide-plank wood floors, an oversized powder room, multi-zone climate control, custom lighting throughout, washer/dryer, and fully fitted closets. With only 16 units and a part-time doorman (Monday-Friday, 8 a.m.-8 p.m.), 63 Greene was designed for privacy. Residents can enjoy views of the city from the meticulously designed and furnished roof deck featuring pristine landscaping, a waterfall, and multiple seating areas.
Built in 1877 and converted to condominiums in 2016, many of the original details remain, including oversized windows, wood columns, and the stunning facade. Set among the best of everything SoHo has to offer.
Listing Courtesy of Corcoran Group
- View more details +
- Features
-
- A/C
- Washer / Dryer
- Close details -
- Contact
-
William Abramson
License Licensed As: William D. AbramsonDirector of Brokerage, Licensed Associate Real Estate Broker
W: 646-637-9062
M: 917-295-7891
- Mortgage Calculator
-

















